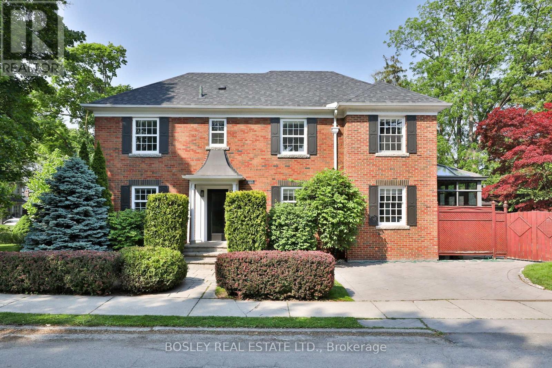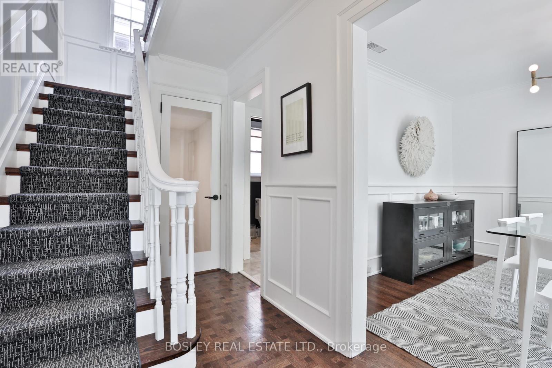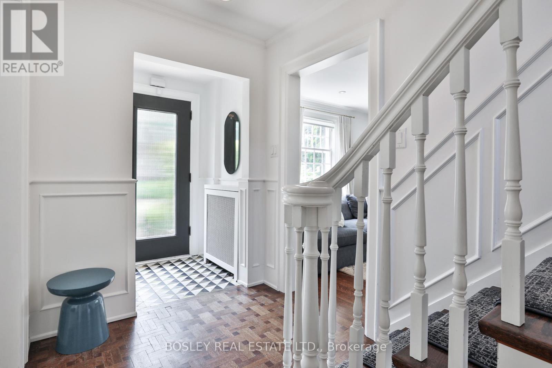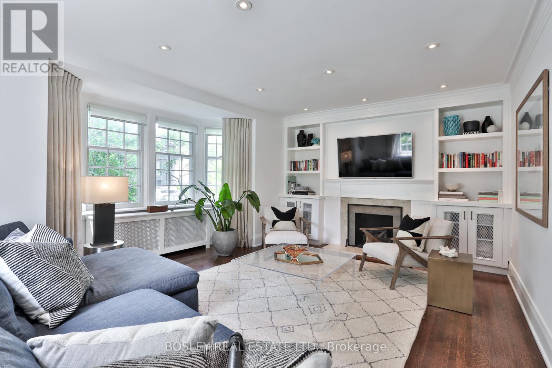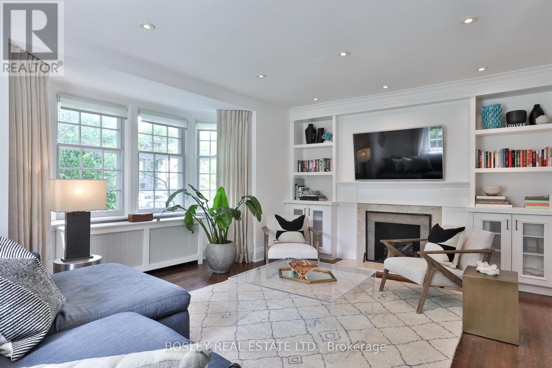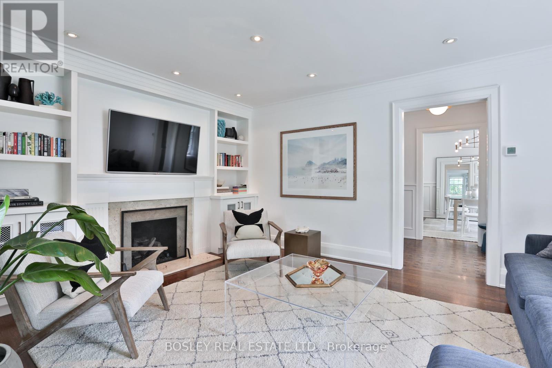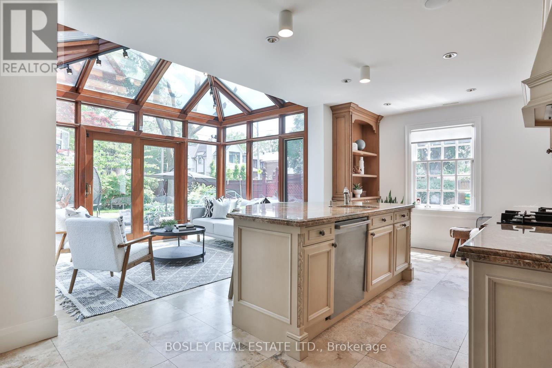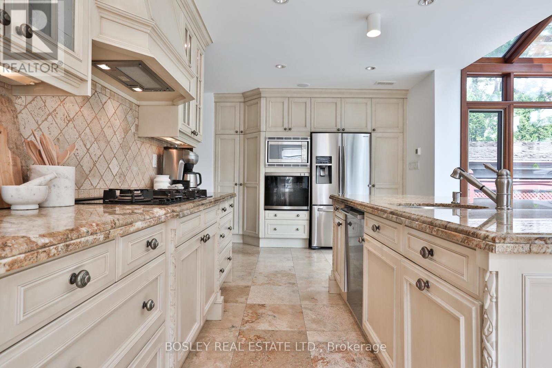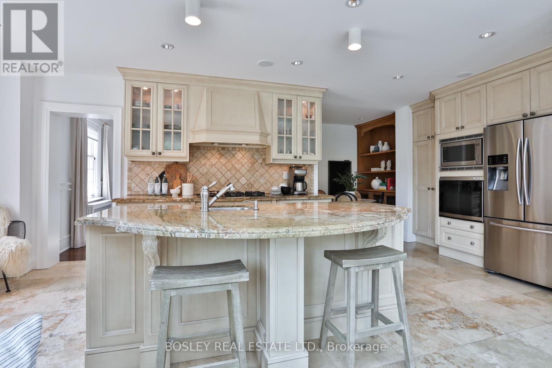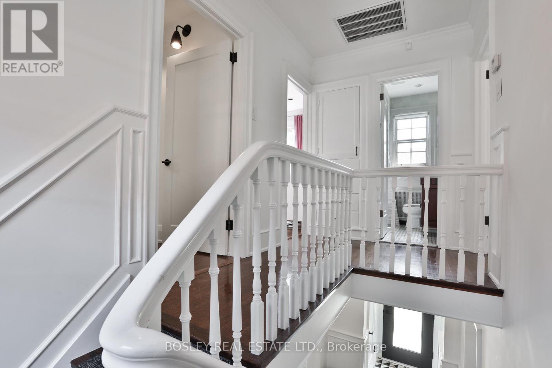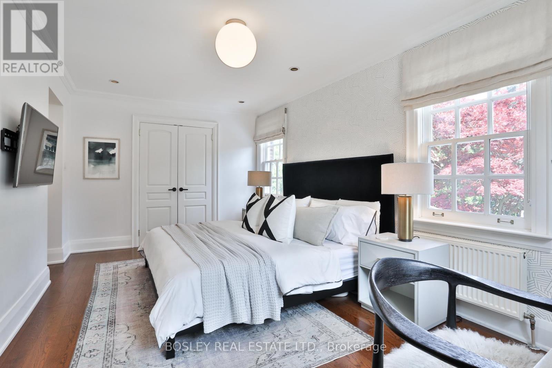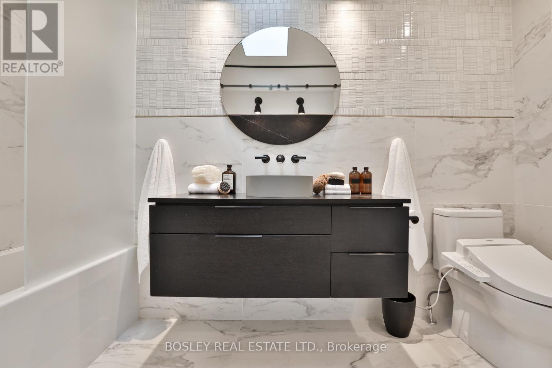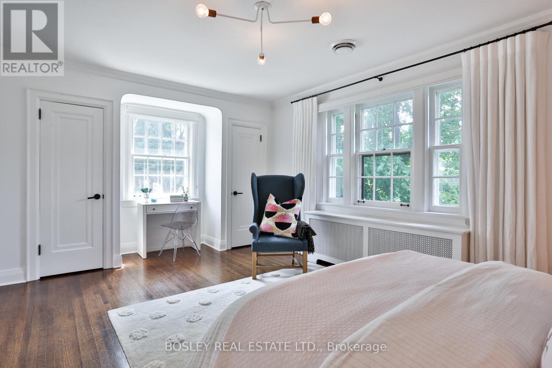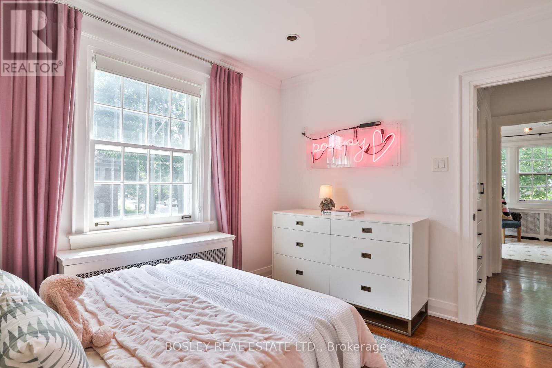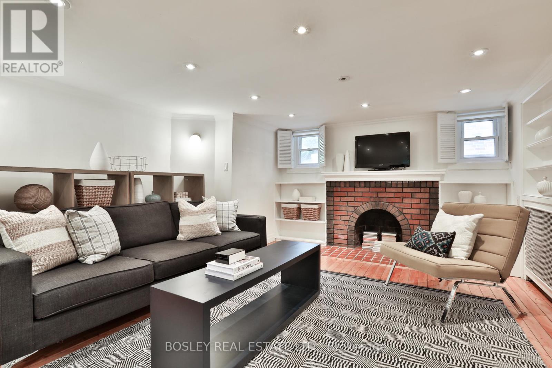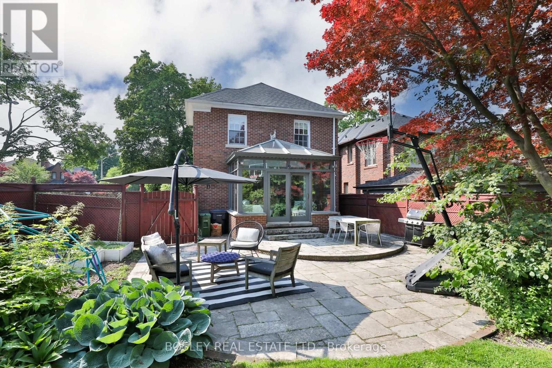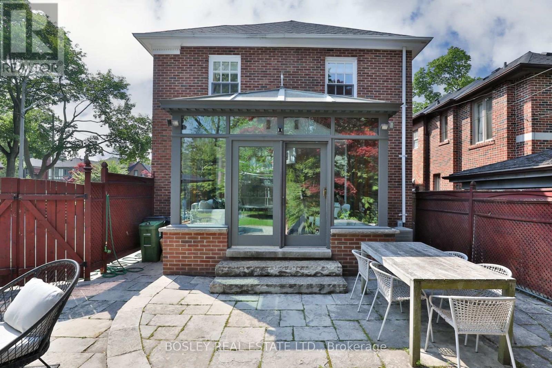115 Airdrie Road Toronto (Leaside), Ontario M4G 1M6
$2,399,000
Sun filled centre hall in the heart of South Leaside. This 3+1 bedroom, 4 bath family home has been thoughtfully renovated, blending classic traditional details with stylish updates, featuring a fabulous floor plan that is ideal for the modern family. The bright living room with gas fireplace, beautiful bay window, and built ins. Bright formal dining room with wainscoting. The kitchen opens into the family room, and has heated floors, granite counters, stainless steel appliances, and centre island. The sunny, south facing family room opens into the expansive patio and garden, with plenty of space for outdoor entertaining and play. Two piece powder room completes the main floor. The second floor holds 3 bedrooms, the primary suite has king-sized bedroom, and a beautiful ensuite with custom vanity, heated floors, and skylight. Spacious second and third bedrooms with double closets, and shared main bath. Lower level with recreation room with built-ins, and 4th bedroom which is ideal for a teen or guest room. Ample storage abounds in crawl space under addition. An easy walk to Bayview shops, cafes, and amenities, Trace Manes Park, and library. In Rolph Road, Bessborough, and Leaside HS catchment. An exceptional opportunity in one of the city's most desirable neighbourhoods, this home must be seen. (id:41954)
Open House
This property has open houses!
2:00 pm
Ends at:4:00 pm
2:00 pm
Ends at:4:00 pm
Property Details
| MLS® Number | C12216050 |
| Property Type | Single Family |
| Community Name | Leaside |
| Parking Space Total | 2 |
Building
| Bathroom Total | 4 |
| Bedrooms Above Ground | 3 |
| Bedrooms Below Ground | 1 |
| Bedrooms Total | 4 |
| Appliances | Water Heater, Water Heater - Tankless, Oven - Built-in, Cooktop, Dishwasher, Dryer, Cooktop - Gas, Hood Fan, Microwave, Oven, Washer, Window Coverings, Refrigerator |
| Basement Development | Finished |
| Basement Type | N/a (finished) |
| Construction Style Attachment | Detached |
| Cooling Type | Central Air Conditioning |
| Exterior Finish | Brick |
| Fireplace Present | Yes |
| Flooring Type | Hardwood, Carpeted |
| Foundation Type | Block |
| Half Bath Total | 2 |
| Heating Fuel | Natural Gas |
| Heating Type | Radiant Heat |
| Stories Total | 2 |
| Size Interior | 2000 - 2500 Sqft |
| Type | House |
| Utility Water | Municipal Water |
Parking
| No Garage |
Land
| Acreage | No |
| Sewer | Sanitary Sewer |
| Size Depth | 130 Ft |
| Size Frontage | 30 Ft |
| Size Irregular | 30 X 130 Ft |
| Size Total Text | 30 X 130 Ft |
Rooms
| Level | Type | Length | Width | Dimensions |
|---|---|---|---|---|
| Second Level | Primary Bedroom | 5.54 m | 3.1 m | 5.54 m x 3.1 m |
| Second Level | Bedroom 2 | 5.59 m | 3.71 m | 5.59 m x 3.71 m |
| Second Level | Bedroom 3 | 3.58 m | 3.4 m | 3.58 m x 3.4 m |
| Lower Level | Bedroom | 2.44 m | 3.23 m | 2.44 m x 3.23 m |
| Lower Level | Recreational, Games Room | 5.36 m | 4.11 m | 5.36 m x 4.11 m |
| Main Level | Living Room | 5.49 m | 4.39 m | 5.49 m x 4.39 m |
| Main Level | Dining Room | 3.51 m | 3.4 m | 3.51 m x 3.4 m |
| Main Level | Kitchen | 6.71 m | 3.1 m | 6.71 m x 3.1 m |
| Main Level | Family Room | 3.66 m | 2.74 m | 3.66 m x 2.74 m |
https://www.realtor.ca/real-estate/28458797/115-airdrie-road-toronto-leaside-leaside
Interested?
Contact us for more information
