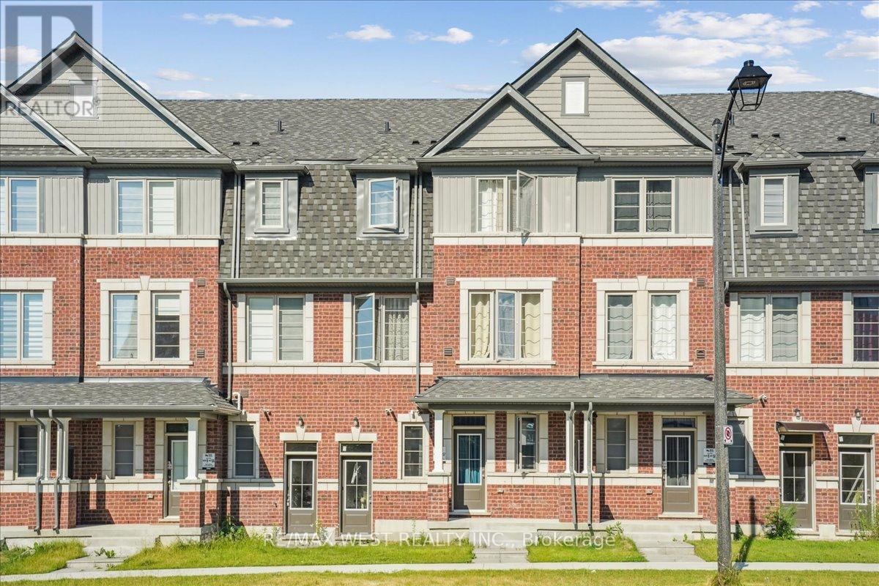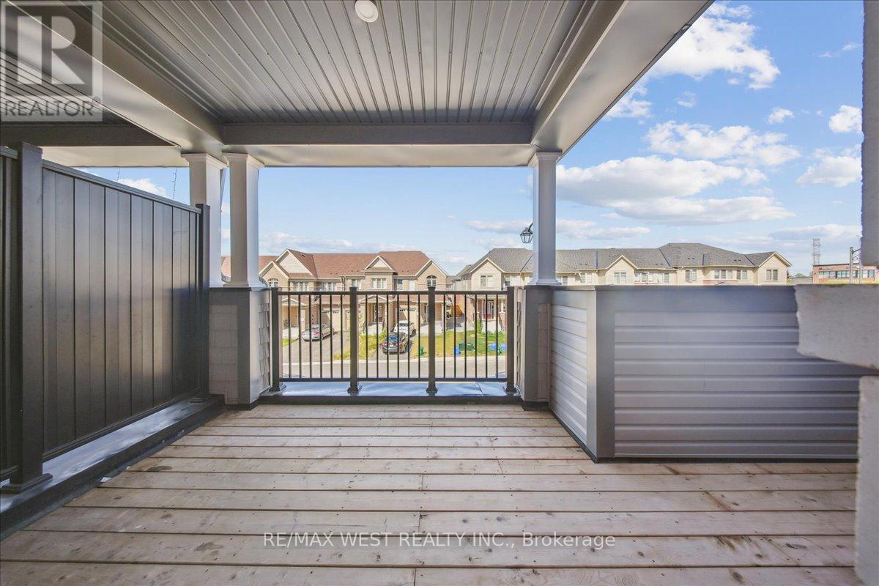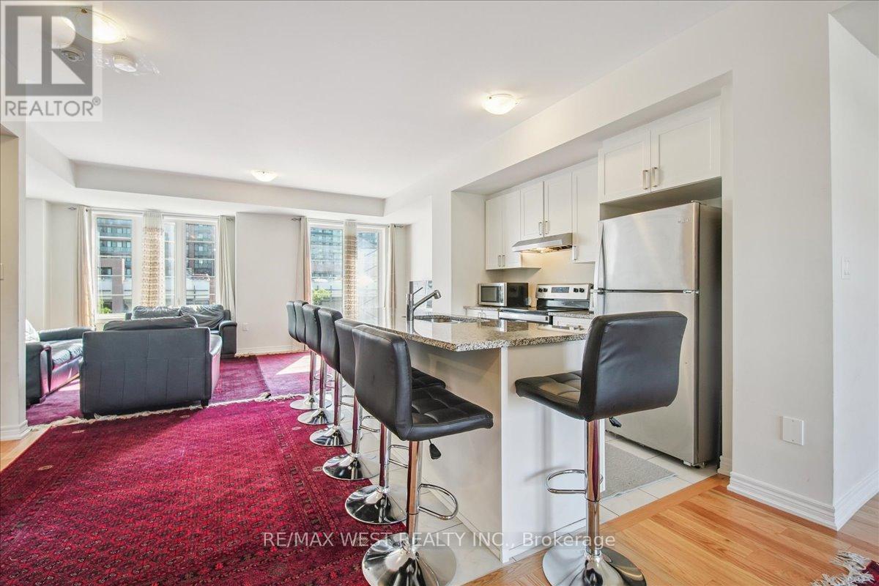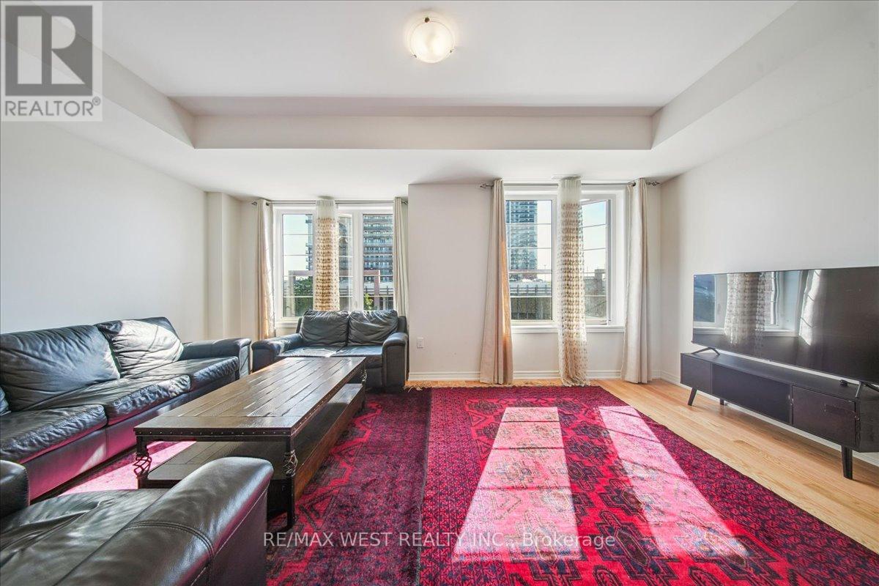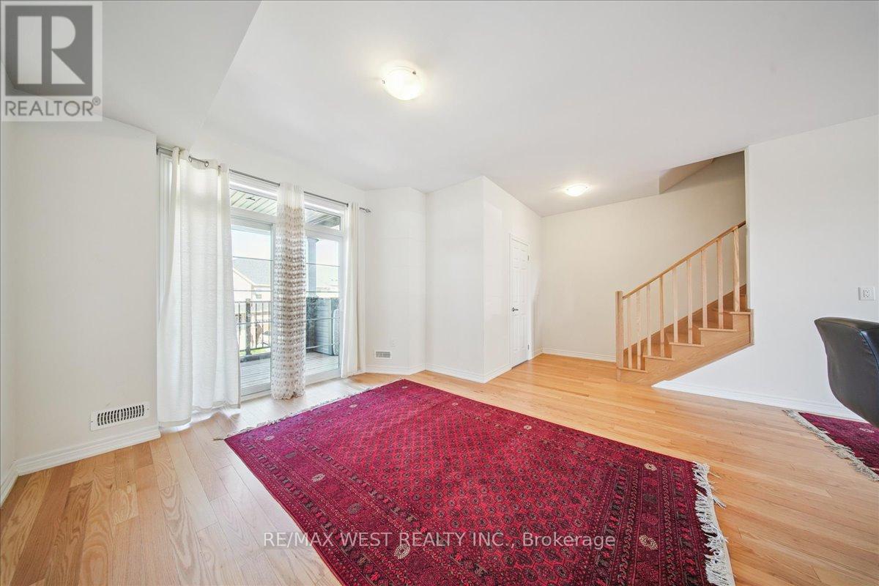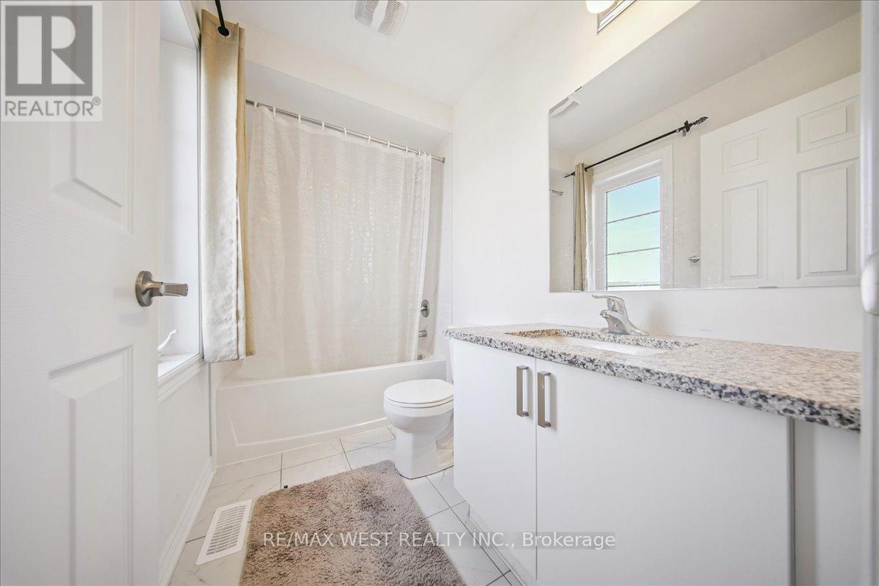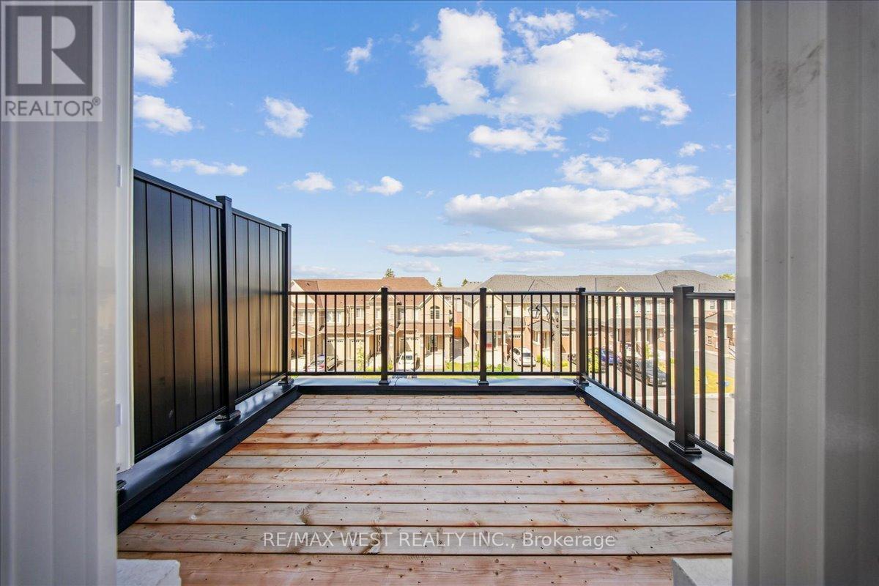4 Bedroom
3 Bathroom
1500 - 2000 sqft
Central Air Conditioning
Forced Air
$800,000
Step into modern comfort and convenience at 115 Air Dancer Crescent, a beautifully designed one year old traditional townhouse nestled in a sought after Oshawa neighborhood. Built by a prominent builder, this stunning home features a bright, functional layout ideal for families and professionals alike. Enjoy spacious principal rooms, quality finishes, and a warm, inviting ambiance throughout. Perfectly located just minutes from Hwy 407, Durham College, and major big box retailers, this home offers the perfect blend of tranquility and accessibility. Do not miss your chance to own a nearly new home in one of Durhams fastest growing communities. (id:41954)
Property Details
|
MLS® Number
|
E12257299 |
|
Property Type
|
Single Family |
|
Community Name
|
Windfields |
|
Amenities Near By
|
Public Transit, Schools |
|
Community Features
|
School Bus |
|
Parking Space Total
|
1 |
Building
|
Bathroom Total
|
3 |
|
Bedrooms Above Ground
|
3 |
|
Bedrooms Below Ground
|
1 |
|
Bedrooms Total
|
4 |
|
Age
|
0 To 5 Years |
|
Appliances
|
Water Meter, Dishwasher, Dryer, Stove, Washer, Refrigerator |
|
Construction Style Attachment
|
Attached |
|
Cooling Type
|
Central Air Conditioning |
|
Exterior Finish
|
Brick |
|
Flooring Type
|
Ceramic, Laminate, Carpeted |
|
Foundation Type
|
Poured Concrete |
|
Half Bath Total
|
1 |
|
Heating Fuel
|
Natural Gas |
|
Heating Type
|
Forced Air |
|
Stories Total
|
3 |
|
Size Interior
|
1500 - 2000 Sqft |
|
Type
|
Row / Townhouse |
|
Utility Water
|
Municipal Water |
Parking
Land
|
Acreage
|
No |
|
Land Amenities
|
Public Transit, Schools |
|
Sewer
|
Sanitary Sewer |
|
Size Depth
|
70 Ft |
|
Size Frontage
|
20 Ft |
|
Size Irregular
|
20 X 70 Ft |
|
Size Total Text
|
20 X 70 Ft |
Rooms
| Level |
Type |
Length |
Width |
Dimensions |
|
Second Level |
Living Room |
3.45 m |
3.05 m |
3.45 m x 3.05 m |
|
Second Level |
Kitchen |
3.45 m |
3.05 m |
3.45 m x 3.05 m |
|
Second Level |
Family Room |
5.87 m |
3.35 m |
5.87 m x 3.35 m |
|
Third Level |
Primary Bedroom |
4.14 m |
3.97 m |
4.14 m x 3.97 m |
|
Third Level |
Bedroom 2 |
2.8 m |
2.74 m |
2.8 m x 2.74 m |
|
Third Level |
Bedroom 3 |
2.92 m |
2.95 m |
2.92 m x 2.95 m |
|
Main Level |
Foyer |
3 m |
2 m |
3 m x 2 m |
|
Ground Level |
Bedroom |
3.3 m |
3.1 m |
3.3 m x 3.1 m |
Utilities
|
Cable
|
Available |
|
Electricity
|
Available |
|
Sewer
|
Available |
https://www.realtor.ca/real-estate/28547228/115-air-dancer-crescent-oshawa-windfields-windfields
