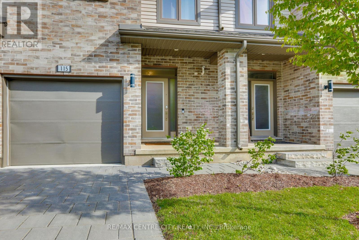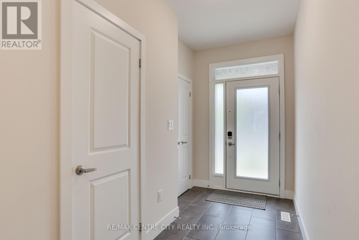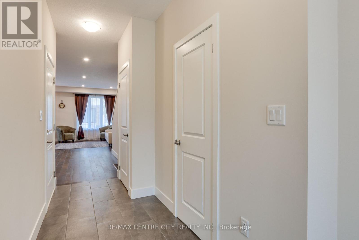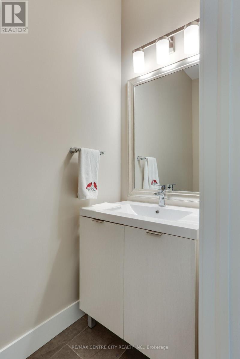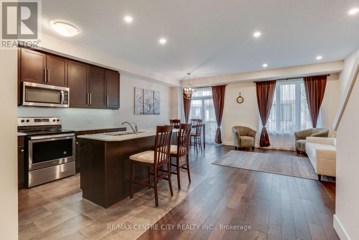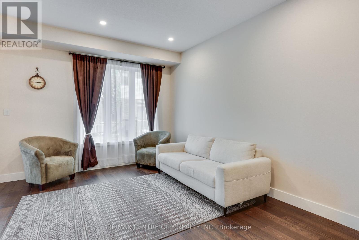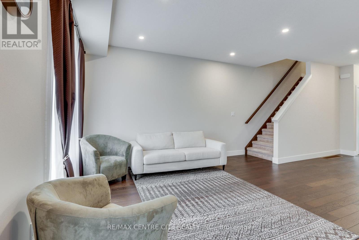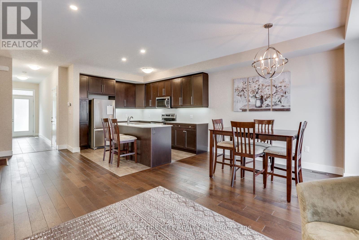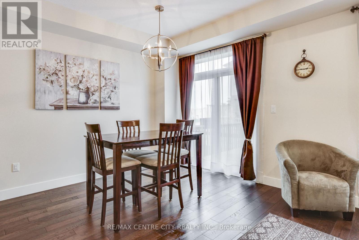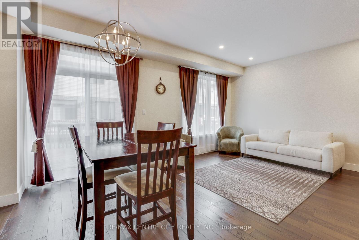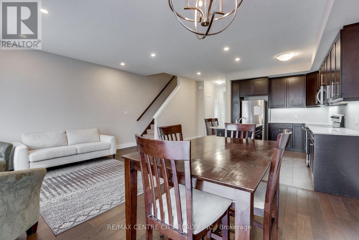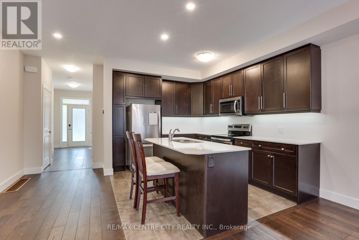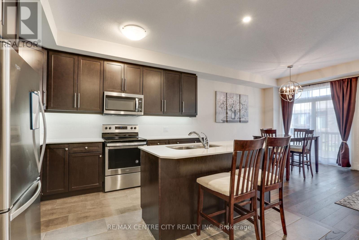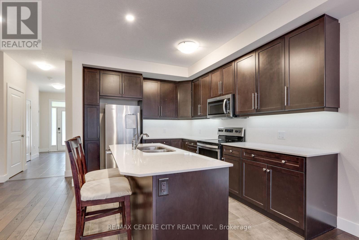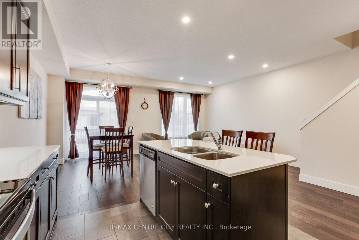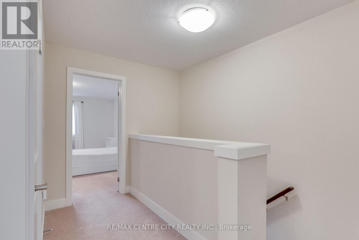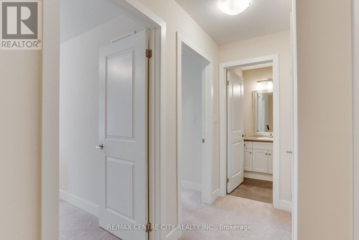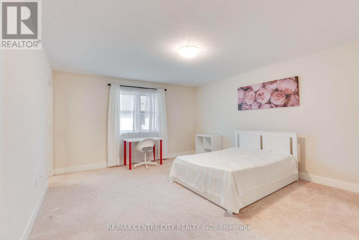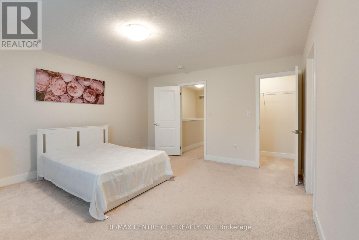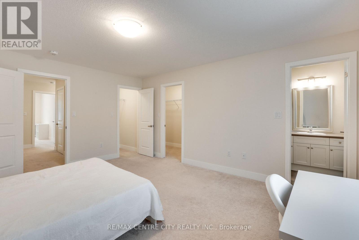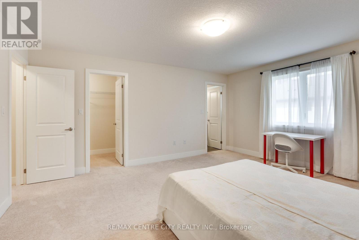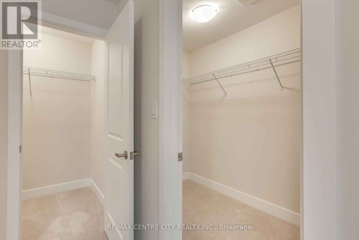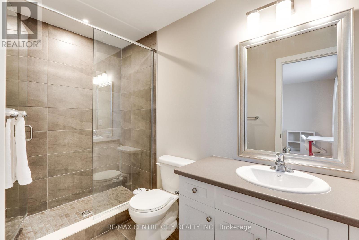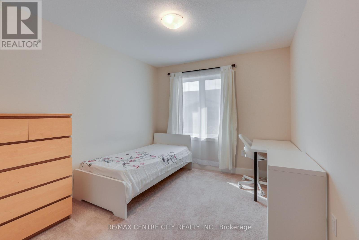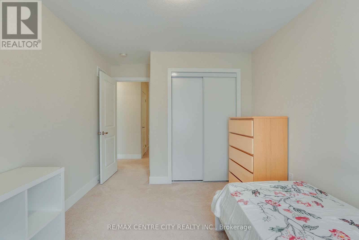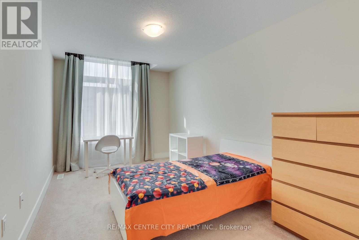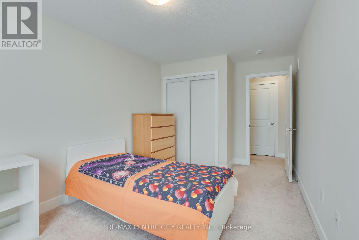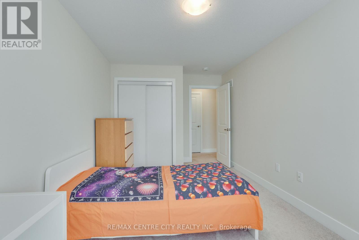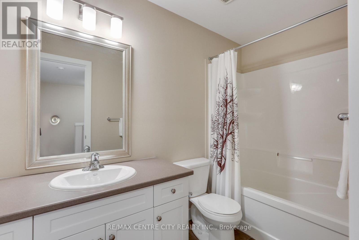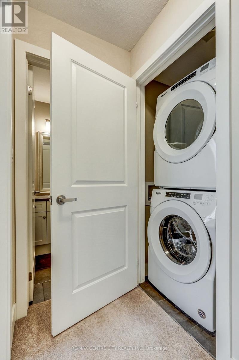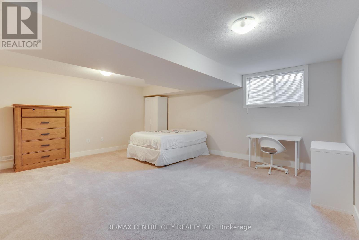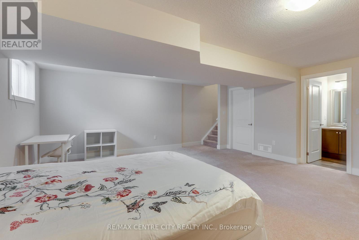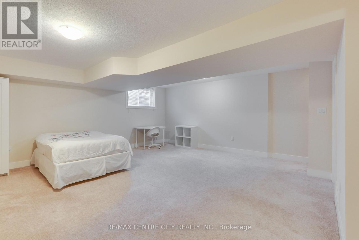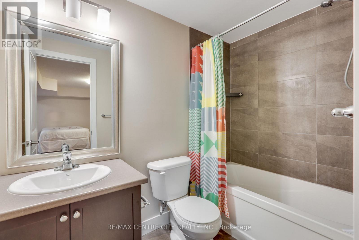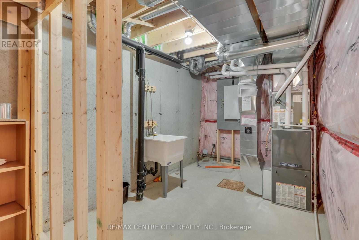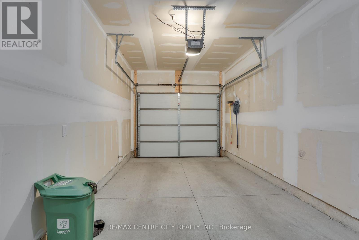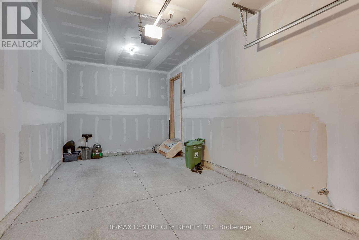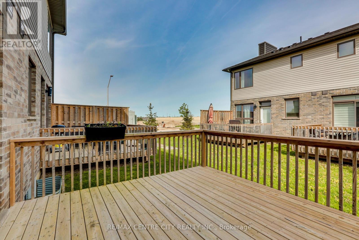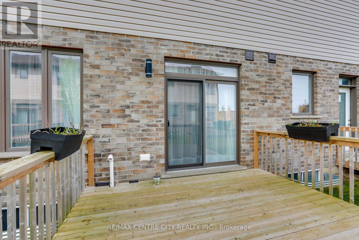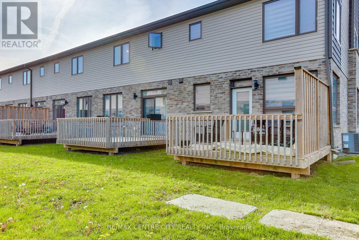115 - 1960 Dalmagarry Road London, Ontario N6G 0T8
$650,000Maintenance,
$280 Monthly
Maintenance,
$280 MonthlyGet ready to be impressed by this fantastic find a welcoming 2-storey condo with a finished basement that ticks all the boxes! Featuring 3 bedrooms and 3.5 bathrooms, this home offers the perfect balance of space and style. Step inside this 2,024-square-foot gem, delivering the freshness of new without the hefty price tag. Inside, you'll find a practical yet luxurious layout, including a finished family room and a deluxe 4-piece bathroom in the lower level. Imagine hosting gatherings on the 12' x 12' deck, conveniently located next to the dining room. And don't forget about the kitchen it's a chef's dream with sleek quartz countertops and stainless steel appliances. The main level boasts elegance with 9' ceilings and engineered hardwood flooring throughout (excluding the kitchen, of course). Upstairs, enjoy the comfort of a 3-piece ensuite bathroom, along with not one but two walk-in closets and the convenience of upstairs laundry. Forget about parking headaches with an attached garage featuring an automatic door opener, plus plenty of guest parking nearby. This gem is ready for you to move in and start enjoying your dream home! But act fast opportunities like this don't come around often! (id:41954)
Property Details
| MLS® Number | X8316524 |
| Property Type | Single Family |
| Community Features | Pet Restrictions |
| Parking Space Total | 2 |
Building
| Bathroom Total | 4 |
| Bedrooms Above Ground | 3 |
| Bedrooms Total | 3 |
| Appliances | Garage Door Opener Remote(s), Dishwasher, Dryer, Microwave, Range, Refrigerator, Stove, Washer |
| Basement Development | Finished |
| Basement Type | Full (finished) |
| Cooling Type | Central Air Conditioning |
| Exterior Finish | Brick |
| Heating Fuel | Natural Gas |
| Heating Type | Forced Air |
| Stories Total | 2 |
| Type | Row / Townhouse |
Parking
| Attached Garage |
Land
| Acreage | No |
Rooms
| Level | Type | Length | Width | Dimensions |
|---|---|---|---|---|
| Second Level | Primary Bedroom | 4.88 m | 4.24 m | 4.88 m x 4.24 m |
| Second Level | Bedroom 2 | 3.38 m | 3 m | 3.38 m x 3 m |
| Second Level | Bedroom 3 | 4.52 m | 2.84 m | 4.52 m x 2.84 m |
| Second Level | Bathroom | Measurements not available | ||
| Second Level | Bathroom | Measurements not available | ||
| Basement | Bathroom | Measurements not available | ||
| Basement | Utility Room | Measurements not available | ||
| Basement | Family Room | 5.5 m | 5.82 m | 5.5 m x 5.82 m |
| Ground Level | Kitchen | 3.66 m | 2.94 m | 3.66 m x 2.94 m |
| Ground Level | Living Room | 5.26 m | 2.94 m | 5.26 m x 2.94 m |
| Ground Level | Dining Room | 3.66 m | 2.94 m | 3.66 m x 2.94 m |
| Ground Level | Bathroom | Measurements not available |
https://www.realtor.ca/real-estate/26863215/115-1960-dalmagarry-road-london
Interested?
Contact us for more information
