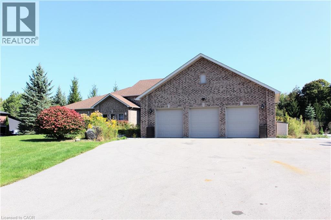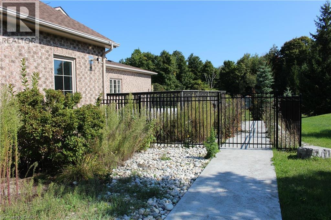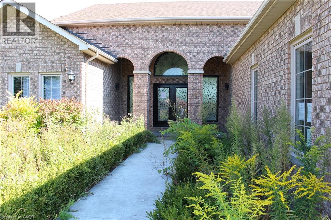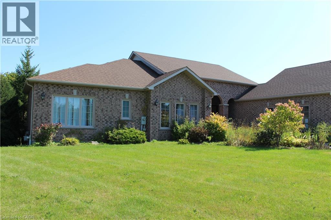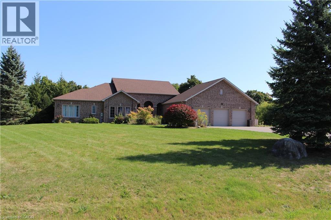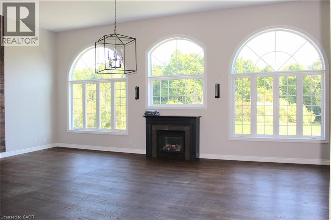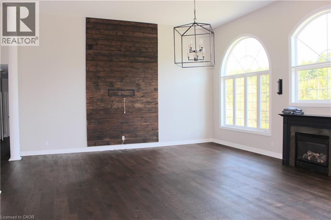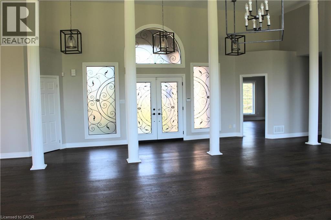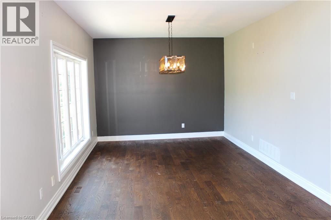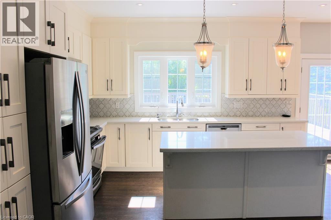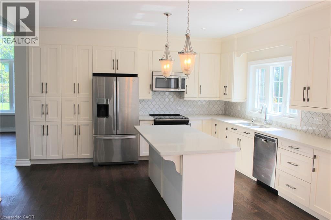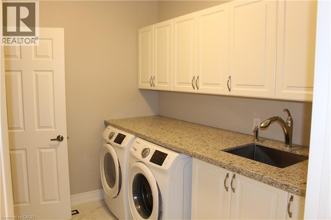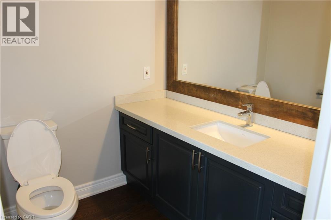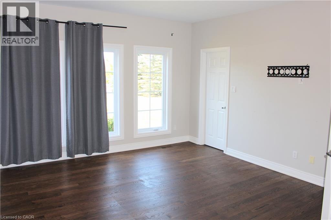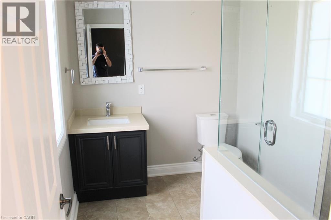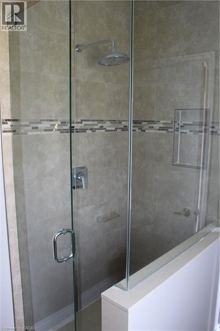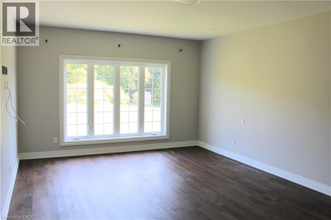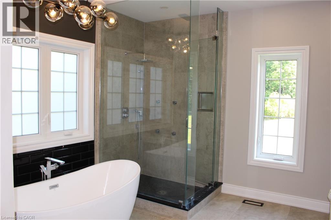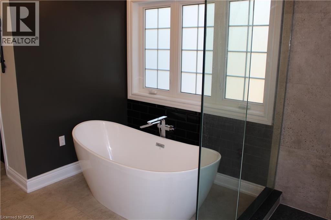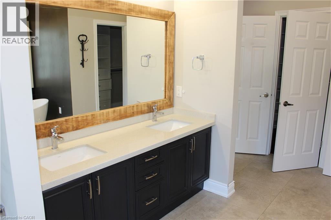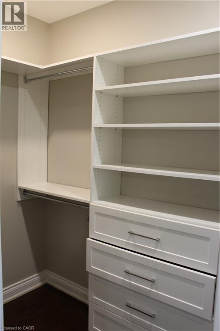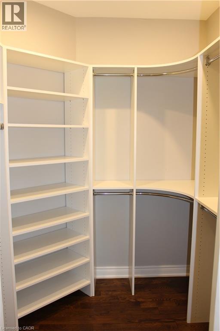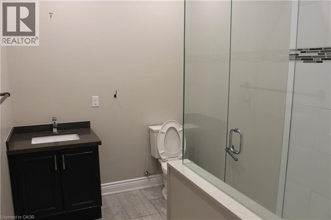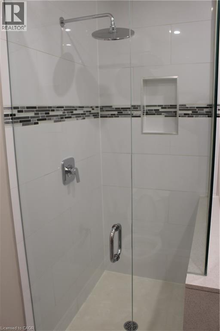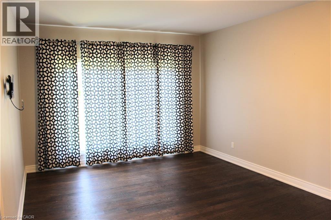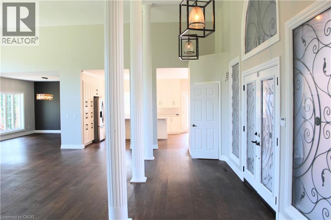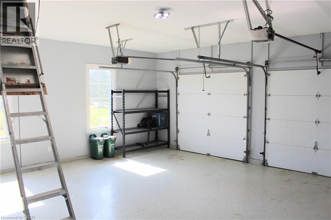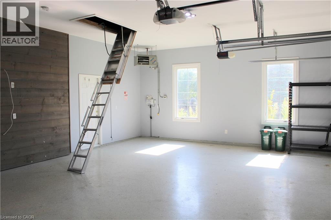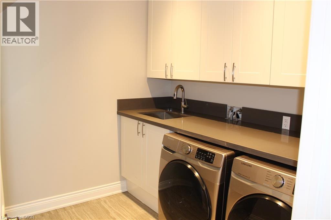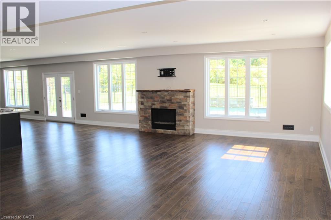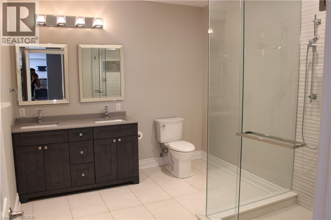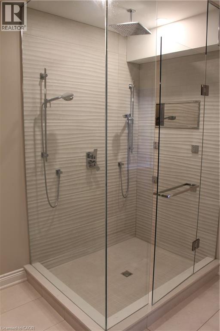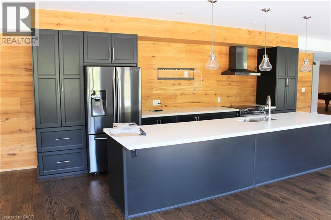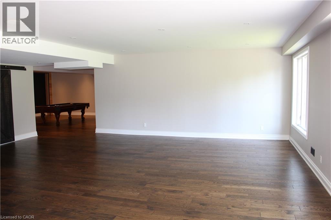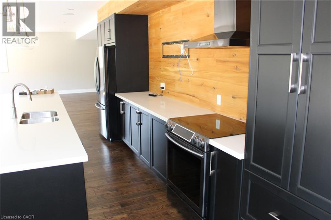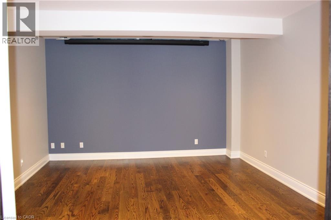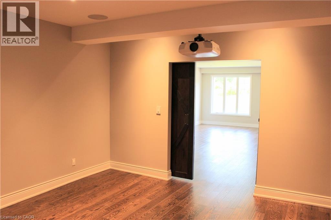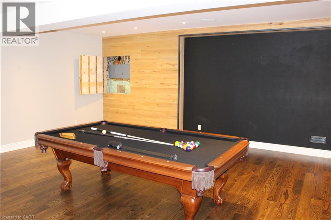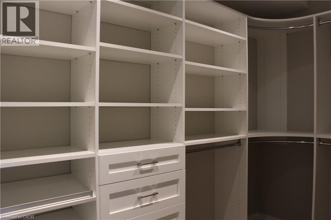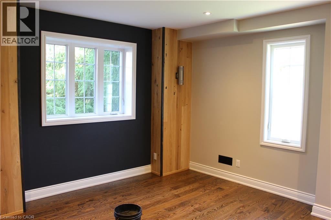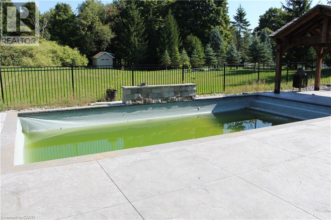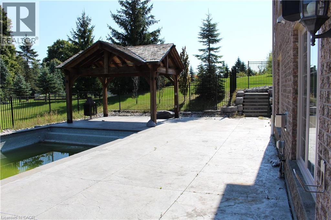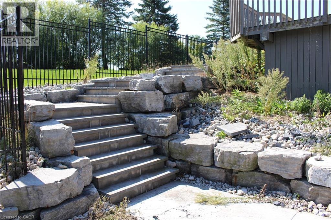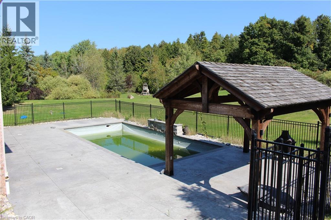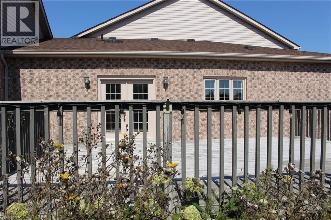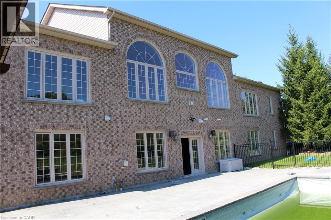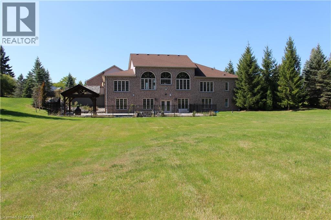4 Bedroom
5 Bathroom
3000 sqft
Bungalow
Fireplace
Inground Pool
None
Forced Air
$1,749,900
Beautiful approximate 1.5-acres property located in a quiet setting, featuring approximately 6,000 sq.ft of living space. This home features 2 full kitchens and 2 laundry rooms, with main floor bedrooms each boasting their own ensuite. The primary suite includes double walk-in closets. The walk-out basement opens to an in-ground pool, while additional highlights include multiple living areas, expansive windows with abundant natural light, a 3-car garage, generous storage, and more. An ideal home for comfortable family living and entertaining. Property sold as is, where is basis. Seller makes no representations and/or warranties. RSA. (id:41954)
Property Details
|
MLS® Number
|
40776801 |
|
Property Type
|
Single Family |
|
Community Features
|
Quiet Area |
|
Features
|
Southern Exposure |
|
Parking Space Total
|
6 |
|
Pool Type
|
Inground Pool |
Building
|
Bathroom Total
|
5 |
|
Bedrooms Above Ground
|
3 |
|
Bedrooms Below Ground
|
1 |
|
Bedrooms Total
|
4 |
|
Architectural Style
|
Bungalow |
|
Basement Development
|
Finished |
|
Basement Type
|
Full (finished) |
|
Constructed Date
|
2003 |
|
Construction Style Attachment
|
Detached |
|
Cooling Type
|
None |
|
Exterior Finish
|
Brick Veneer |
|
Fireplace Present
|
Yes |
|
Fireplace Total
|
2 |
|
Foundation Type
|
Poured Concrete |
|
Half Bath Total
|
1 |
|
Heating Fuel
|
Natural Gas |
|
Heating Type
|
Forced Air |
|
Stories Total
|
1 |
|
Size Interior
|
3000 Sqft |
|
Type
|
House |
|
Utility Water
|
Well |
Parking
Land
|
Access Type
|
Road Access |
|
Acreage
|
No |
|
Sewer
|
Septic System |
|
Size Depth
|
367 Ft |
|
Size Frontage
|
184 Ft |
|
Size Total Text
|
1/2 - 1.99 Acres |
|
Zoning Description
|
Md1-e |
Rooms
| Level |
Type |
Length |
Width |
Dimensions |
|
Basement |
Media |
|
|
13'4'' x 15'6'' |
|
Basement |
4pc Bathroom |
|
|
Measurements not available |
|
Basement |
Recreation Room |
|
|
21'4'' x 21'7'' |
|
Basement |
Family Room |
|
|
19'3'' x 18'11'' |
|
Basement |
Kitchen |
|
|
19'9'' x 18'11'' |
|
Basement |
Bedroom |
|
|
14'6'' x 13'5'' |
|
Main Level |
2pc Bathroom |
|
|
Measurements not available |
|
Main Level |
3pc Bathroom |
|
|
Measurements not available |
|
Main Level |
Bedroom |
|
|
13'6'' x 13'3'' |
|
Main Level |
3pc Bathroom |
|
|
Measurements not available |
|
Main Level |
Bedroom |
|
|
12'5'' x 19'7'' |
|
Main Level |
5pc Bathroom |
|
|
Measurements not available |
|
Main Level |
Primary Bedroom |
|
|
14'1'' x 19'4'' |
|
Main Level |
Kitchen |
|
|
14'5'' x 19'10'' |
|
Main Level |
Dining Room |
|
|
15'1'' x 11'8'' |
|
Main Level |
Living Room |
|
|
31'1'' x 29'0'' |
https://www.realtor.ca/real-estate/28956645/11490-inglis-drive-milton
