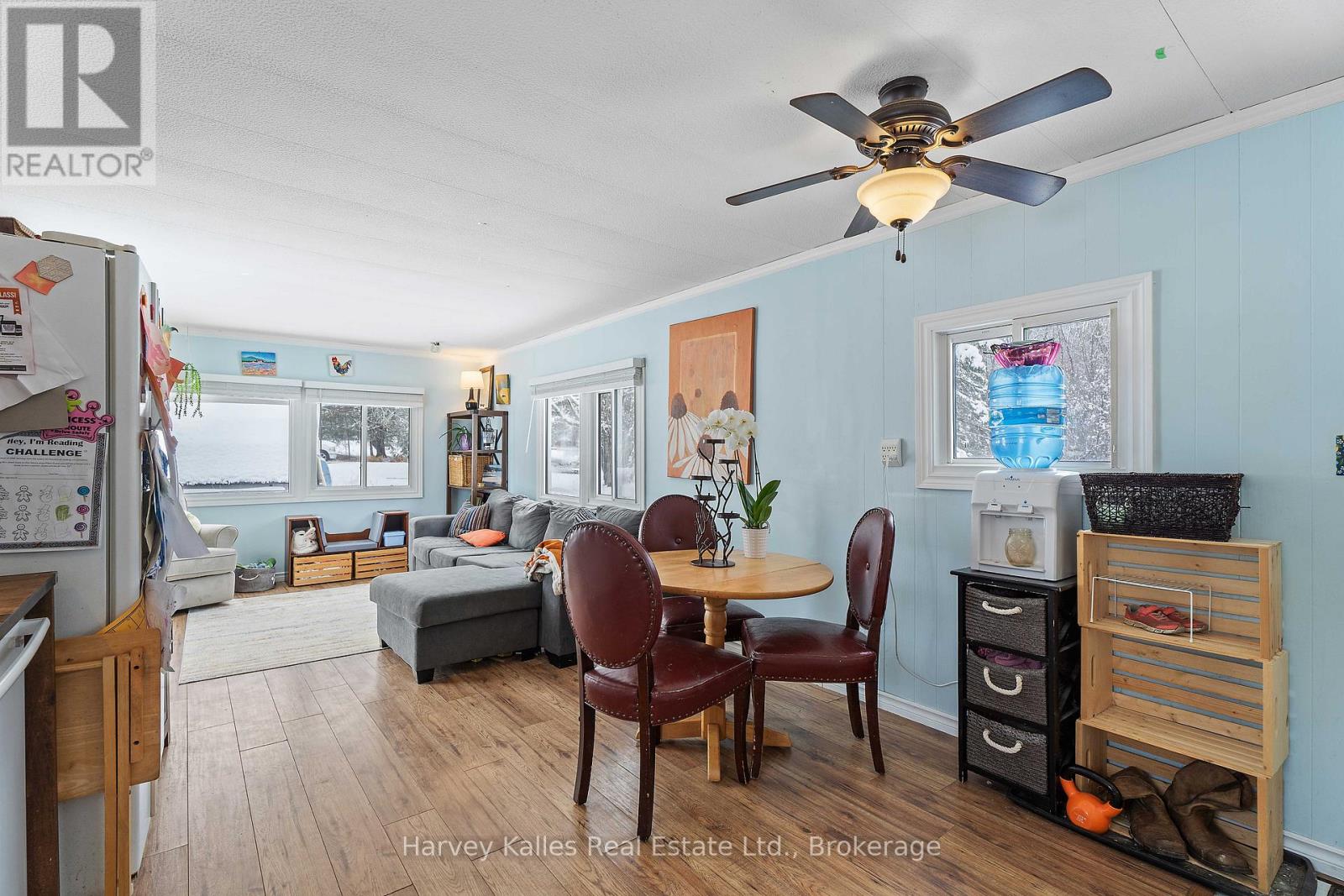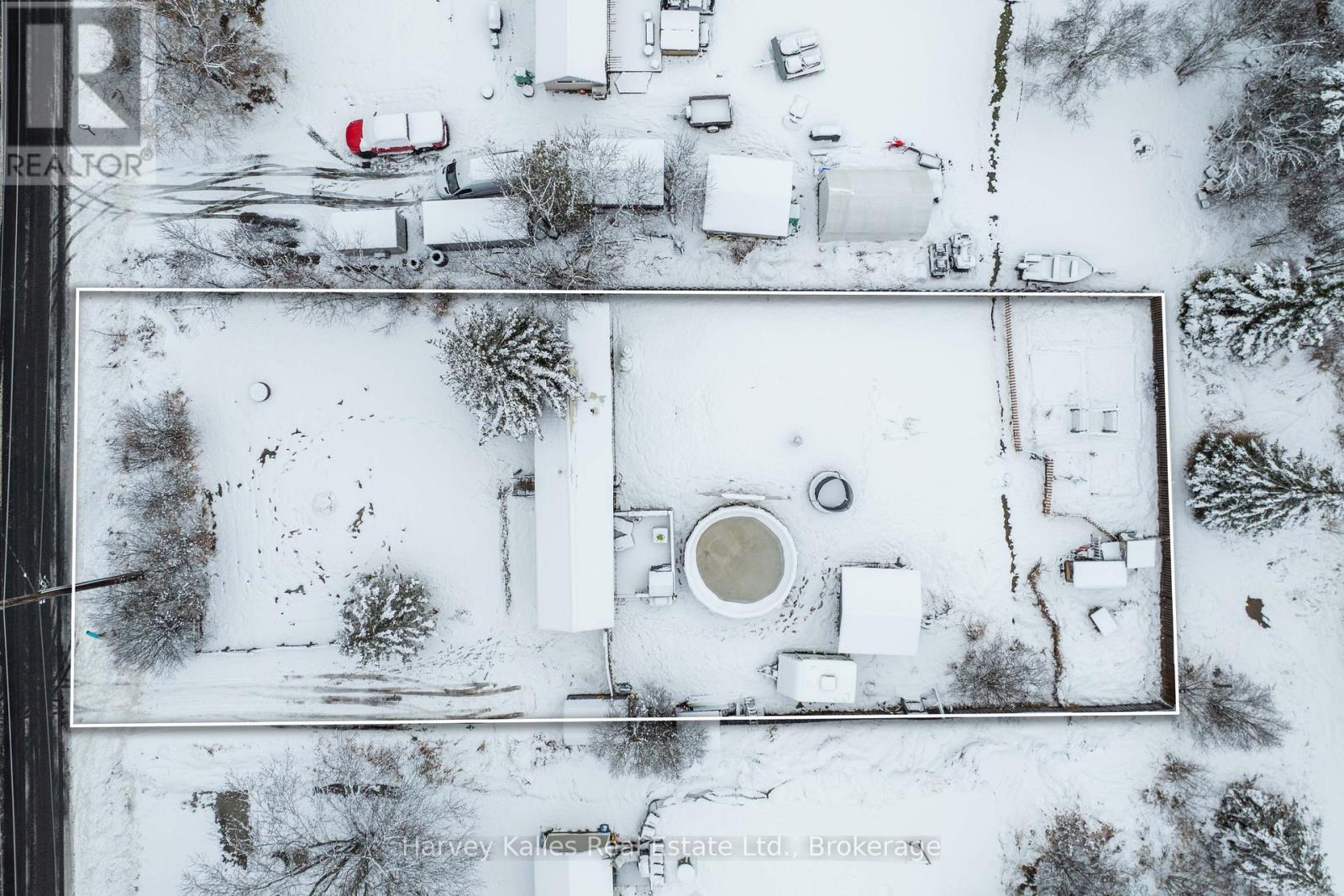2 Bedroom
1 Bathroom
Bungalow
Above Ground Pool
Forced Air
$229,000
Affordable living for a first time buyer or last time buyer, well addressed between Bracebridge & Huntsville with quick access to Hwy. 11. Rarely offered "Allensville" move-in ready 2 bedroom 1 bath mobile family home. One floor living, open concept eat-in kitchen & living area with walk-out to deck overlooking the large sundrenched back yard with above-ground swimming pool & oversized established vegetable garden. 2 bright bedrooms, 4 pc. bath with double sinks, main floor laundry, and efficient forced-air propane furnace for heat. Ample storage with multiple storage sheds. 100' x 200' partially fenced lot on a year round municipally maintained road. Only 10 minutes to downtown Huntsville. Lakeland Networks fibre optic internet available as well. 2020 hot water tank. NOTE: this is a Land Lease, monthly land lease fees are $500/month and include property taxes. Subject to rules & regulations. (id:41954)
Property Details
|
MLS® Number
|
X11967449 |
|
Property Type
|
Single Family |
|
Community Name
|
Stephenson |
|
Amenities Near By
|
Hospital, Schools, Ski Area |
|
Community Features
|
School Bus |
|
Easement
|
Other |
|
Equipment Type
|
Propane Tank |
|
Features
|
Lane |
|
Parking Space Total
|
4 |
|
Pool Type
|
Above Ground Pool |
|
Rental Equipment Type
|
Propane Tank |
|
Structure
|
Deck, Shed, Shed |
Building
|
Bathroom Total
|
1 |
|
Bedrooms Above Ground
|
2 |
|
Bedrooms Total
|
2 |
|
Appliances
|
Water Heater, Dishwasher, Dryer, Microwave, Refrigerator, Stove, Washer |
|
Architectural Style
|
Bungalow |
|
Construction Style Other
|
Manufactured |
|
Exterior Finish
|
Vinyl Siding |
|
Fire Protection
|
Smoke Detectors |
|
Flooring Type
|
Laminate |
|
Foundation Type
|
Wood/piers |
|
Heating Fuel
|
Propane |
|
Heating Type
|
Forced Air |
|
Stories Total
|
1 |
|
Type
|
Mobile Home |
|
Utility Water
|
Dug Well |
Land
|
Acreage
|
No |
|
Fence Type
|
Fully Fenced, Fenced Yard |
|
Land Amenities
|
Hospital, Schools, Ski Area |
|
Sewer
|
Septic System |
|
Size Depth
|
200 Ft |
|
Size Frontage
|
100 Ft |
|
Size Irregular
|
100 X 200 Ft |
|
Size Total Text
|
100 X 200 Ft |
Rooms
| Level |
Type |
Length |
Width |
Dimensions |
|
Main Level |
Living Room |
3.56 m |
3.4 m |
3.56 m x 3.4 m |
|
Main Level |
Kitchen |
3.94 m |
3.4 m |
3.94 m x 3.4 m |
|
Main Level |
Bedroom 2 |
3.53 m |
2.51 m |
3.53 m x 2.51 m |
|
Main Level |
Primary Bedroom |
3.48 m |
3.4 m |
3.48 m x 3.4 m |
|
Main Level |
Bathroom |
2.03 m |
2.51 m |
2.03 m x 2.51 m |
Utilities
|
Electricity Connected
|
Connected |
https://www.realtor.ca/real-estate/27902516/1149-old-muskoka-road-huntsville-stephenson-stephenson





































