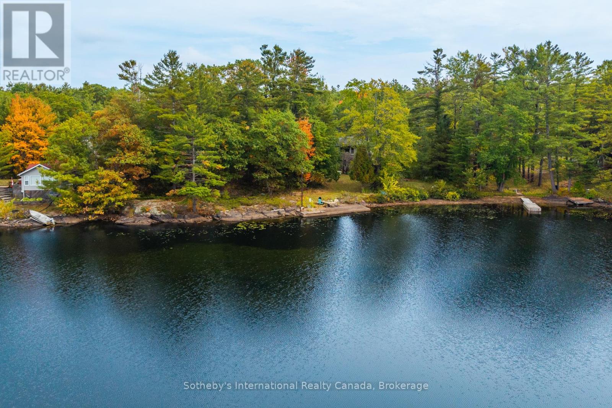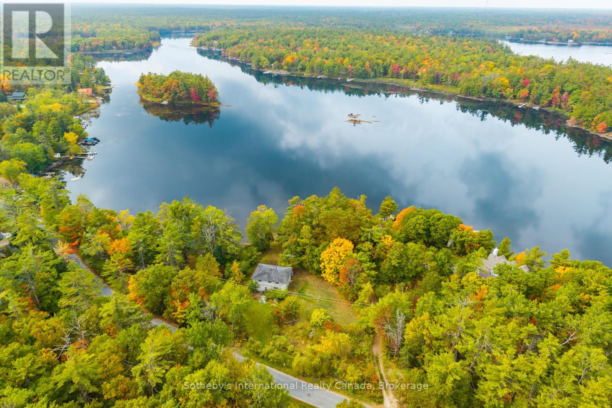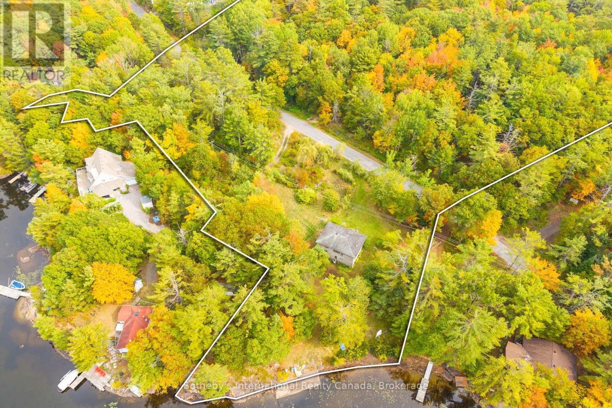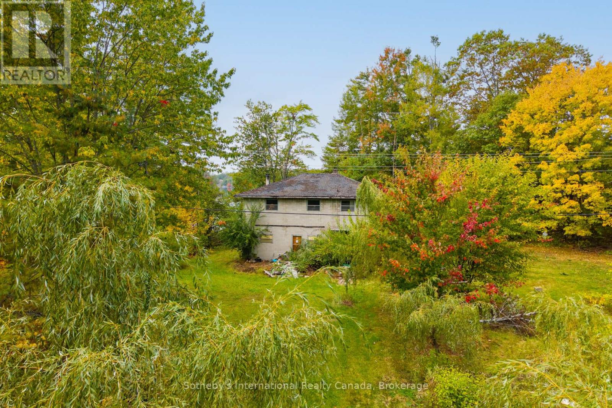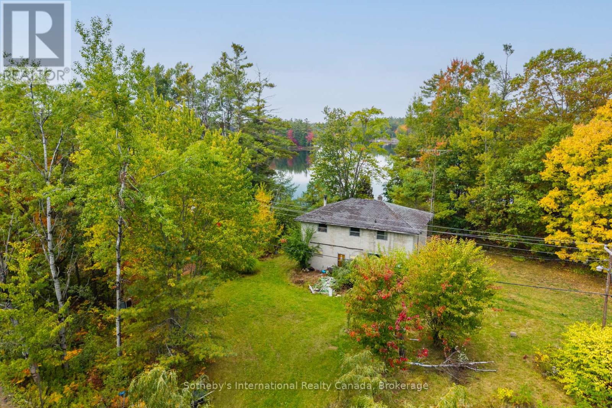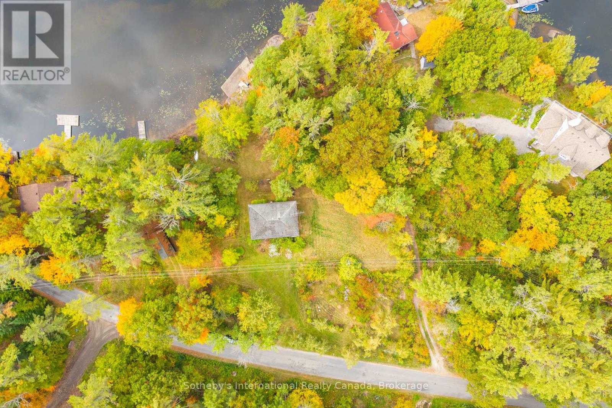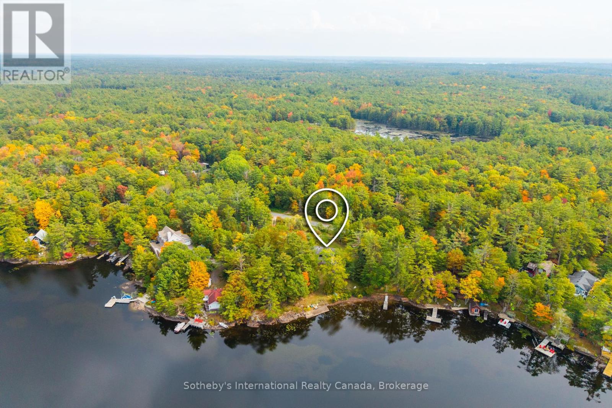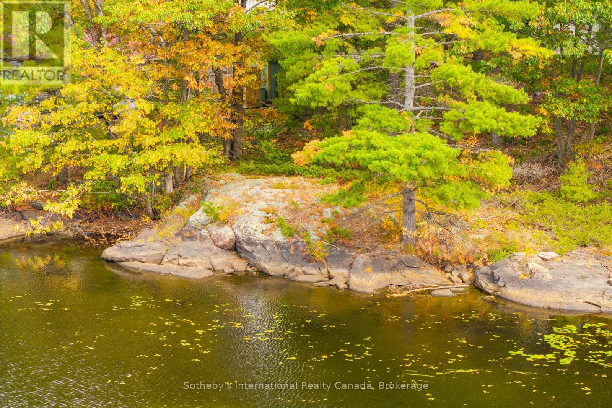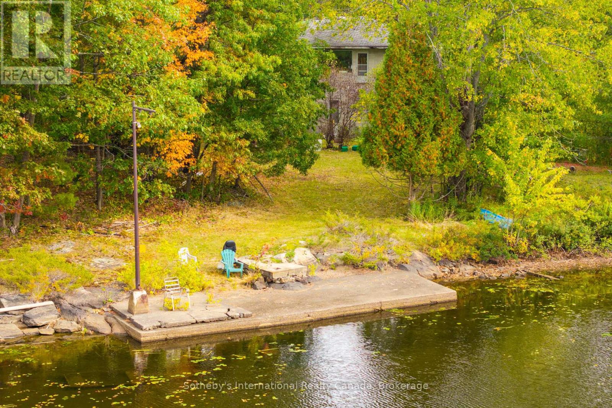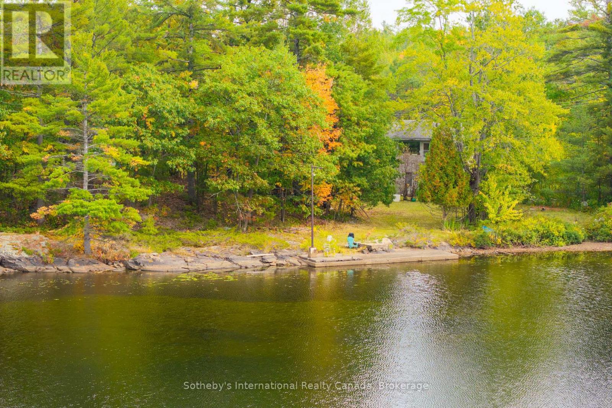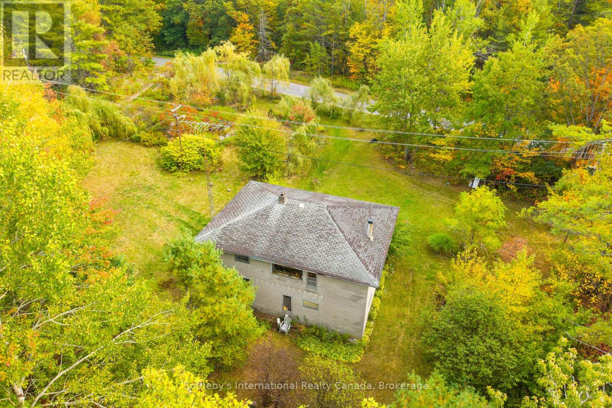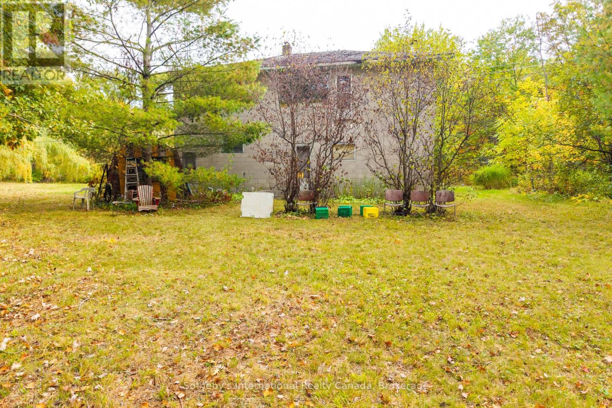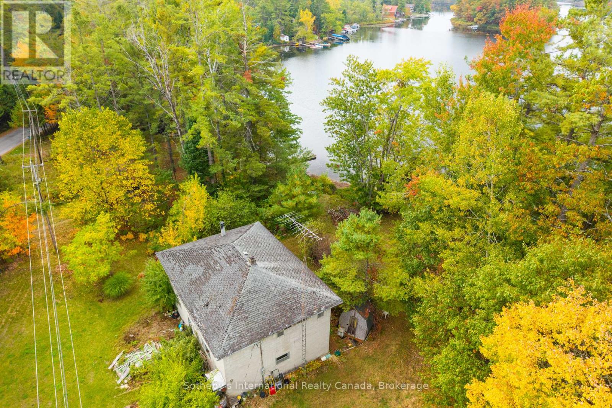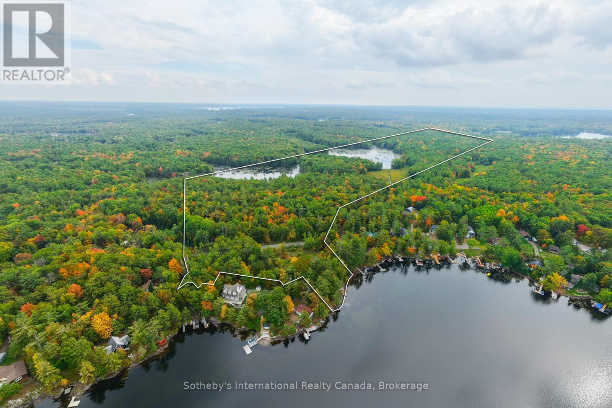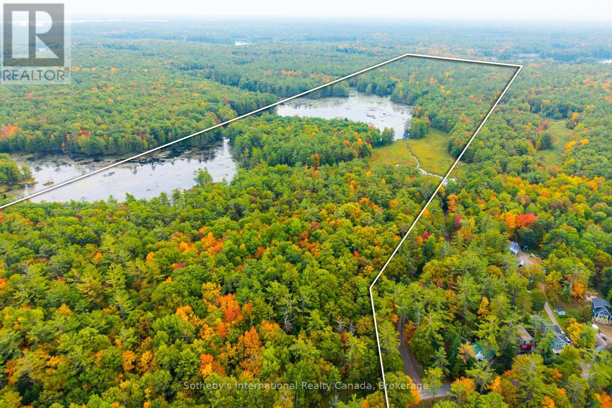4 Bedroom
2 Bathroom
1500 - 2000 sqft
Fireplace
Baseboard Heaters
Waterfront
Acreage
$750,000
A rare offering on beautiful Morrison Lake in Muskoka within 1.5 hours of the GTA! Situated on a year-round, municipally maintained road, two parcels are being sold together, totaling 91.5 acres. On the water, you'll find a home on roughly 2.25 acres of level land with mature trees, privacy, 225 ft of waterfront with northwest exposure, and deep water. At the waters edge, you'll find a concrete platform that presents its own foundation for future waterside enjoyment. This parcel offers over 500 ft of road frontage and features a nearly 2,000 square foot, two-storey home with an unfinished partial basement, constructed entirely of concrete block from foundation to roof. The dwelling requires a complete renovation, presenting an excellent opportunity to reimagine this solid structure or choose to start anew on a premium lot. Across the road lies 89 acres of vacant land with over 650 ft of frontage on South Morrison Lake Road, offering potential for future development or severance (buyers to verify with the Township). Total taxes for 2024 for both parcels was $4667.08. Well record available. This is an Estate Sale and due to multiple parties involved, offers will be held and must be submitted prior to Monday, November 3rd at 9:00am. Reach out to your Realtor for further information and instruction. (id:41954)
Property Details
|
MLS® Number
|
X12471061 |
|
Property Type
|
Single Family |
|
Community Name
|
Morrison |
|
Community Features
|
School Bus |
|
Easement
|
Unknown |
|
Features
|
Level Lot, Wooded Area, Irregular Lot Size, Flat Site |
|
View Type
|
View Of Water, Direct Water View |
|
Water Front Name
|
Morrison Lake |
|
Water Front Type
|
Waterfront |
Building
|
Bathroom Total
|
2 |
|
Bedrooms Above Ground
|
4 |
|
Bedrooms Total
|
4 |
|
Age
|
51 To 99 Years |
|
Amenities
|
Fireplace(s) |
|
Construction Style Attachment
|
Detached |
|
Exterior Finish
|
Brick |
|
Fireplace Present
|
Yes |
|
Foundation Type
|
Block |
|
Heating Fuel
|
Electric |
|
Heating Type
|
Baseboard Heaters |
|
Stories Total
|
2 |
|
Size Interior
|
1500 - 2000 Sqft |
|
Type
|
House |
|
Utility Water
|
Drilled Well |
Parking
Land
|
Access Type
|
Public Road, Year-round Access, Private Docking |
|
Acreage
|
Yes |
|
Sewer
|
Septic System |
|
Size Depth
|
123 Ft |
|
Size Frontage
|
507 Ft |
|
Size Irregular
|
507 X 123 Ft |
|
Size Total Text
|
507 X 123 Ft|50 - 100 Acres |
|
Surface Water
|
Lake/pond |
|
Zoning Description
|
Rw-6, Ru, Ep |
Rooms
| Level |
Type |
Length |
Width |
Dimensions |
|
Second Level |
Kitchen |
3.66 m |
3.35 m |
3.66 m x 3.35 m |
|
Second Level |
Living Room |
3.96 m |
7.32 m |
3.96 m x 7.32 m |
|
Second Level |
Primary Bedroom |
3.1 m |
4.04 m |
3.1 m x 4.04 m |
|
Second Level |
Bathroom |
3.96 m |
1.3 m |
3.96 m x 1.3 m |
|
Second Level |
Bedroom 3 |
3.1 m |
3.28 m |
3.1 m x 3.28 m |
|
Second Level |
Bedroom 4 |
3.48 m |
4.11 m |
3.48 m x 4.11 m |
|
Upper Level |
Bedroom |
3.46 m |
3.12 m |
3.46 m x 3.12 m |
|
Upper Level |
Bathroom |
2.13 m |
1.68 m |
2.13 m x 1.68 m |
|
Upper Level |
Other |
3.25 m |
3.46 m |
3.25 m x 3.46 m |
|
Ground Level |
Other |
7.14 m |
8.41 m |
7.14 m x 8.41 m |
Utilities
https://www.realtor.ca/real-estate/29008400/1144-south-morrison-lake-road-gravenhurst-morrison-morrison
