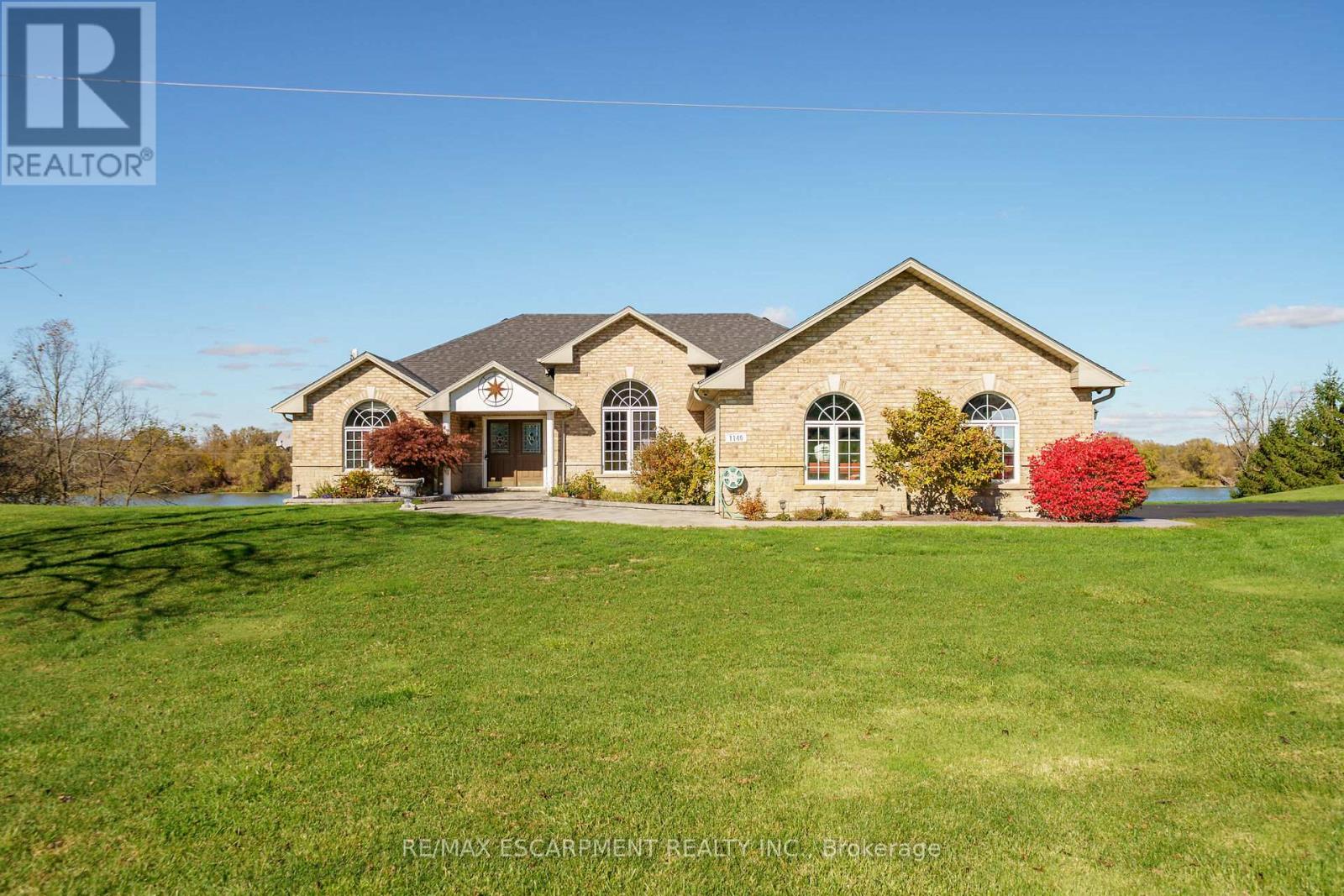3 Bedroom
3 Bathroom
2000 - 2500 sqft
Bungalow
Fireplace
Central Air Conditioning
Forced Air
$1,949,900
Luxury Riverfront Living on the Grand River. Irreplaceable 2.64 acre Cayuga Estate property showcasing a Custom 3 bedroom, 3 bathroom Bungalow with full walk out basement with breathtaking Waterview's. Incredible curb appeal with stamped concrete walkway leading to covered porch, backyard Oasis with upper level composite deck, on grade lower level stamped concrete patio area with hot tub, outdoor TV, stone fireplace, & 2 outdoor heaters. Features over 4000 sq ft of open concept living space highlighted gorgeous eat in kitchen with quartz counters, dining area with coffered ceilings, living room featuring fireplace, 3 MF bedrooms including primary suite with large walk in closet & 3 pc ensuite with tile walk in shower, 4 pc bathroom, & MF laundry. The full walk out basement allows for Ideal in law suite & rec room with fireplace, games area, den, 3 pc bathroom. Over 20 km of navigable water allowing you to boat, fish, & kayak right from your own backyard. Experience Grand River Living! (id:41954)
Property Details
|
MLS® Number
|
X12495526 |
|
Property Type
|
Single Family |
|
Community Name
|
Haldimand |
|
Parking Space Total
|
20 |
Building
|
Bathroom Total
|
3 |
|
Bedrooms Above Ground
|
3 |
|
Bedrooms Total
|
3 |
|
Appliances
|
Garage Door Opener Remote(s), Central Vacuum, Water Softener, Dishwasher, Dryer, Microwave, Stove, Washer, Window Coverings, Refrigerator |
|
Architectural Style
|
Bungalow |
|
Basement Development
|
Finished |
|
Basement Type
|
Full (finished) |
|
Construction Style Attachment
|
Detached |
|
Cooling Type
|
Central Air Conditioning |
|
Exterior Finish
|
Brick, Stucco |
|
Fireplace Present
|
Yes |
|
Foundation Type
|
Poured Concrete |
|
Heating Fuel
|
Propane |
|
Heating Type
|
Forced Air |
|
Stories Total
|
1 |
|
Size Interior
|
2000 - 2500 Sqft |
|
Type
|
House |
|
Utility Water
|
Cistern |
Parking
Land
|
Acreage
|
No |
|
Sewer
|
Septic System |
|
Size Depth
|
705 Ft |
|
Size Frontage
|
100 Ft |
|
Size Irregular
|
100 X 705 Ft |
|
Size Total Text
|
100 X 705 Ft |
Rooms
| Level |
Type |
Length |
Width |
Dimensions |
|
Basement |
Den |
4.06 m |
3.56 m |
4.06 m x 3.56 m |
|
Basement |
Bathroom |
2.16 m |
3 m |
2.16 m x 3 m |
|
Basement |
Recreational, Games Room |
8.05 m |
9.6 m |
8.05 m x 9.6 m |
|
Basement |
Games Room |
8.41 m |
6.2 m |
8.41 m x 6.2 m |
|
Main Level |
Bedroom |
3.48 m |
3.58 m |
3.48 m x 3.58 m |
|
Main Level |
Bedroom |
3.78 m |
3.81 m |
3.78 m x 3.81 m |
|
Main Level |
Bathroom |
2.21 m |
1.52 m |
2.21 m x 1.52 m |
|
Main Level |
Living Room |
6.55 m |
4.88 m |
6.55 m x 4.88 m |
|
Main Level |
Kitchen |
5.11 m |
5.21 m |
5.11 m x 5.21 m |
|
Main Level |
Primary Bedroom |
6.27 m |
4.14 m |
6.27 m x 4.14 m |
|
Main Level |
Bathroom |
5.08 m |
2.57 m |
5.08 m x 2.57 m |
|
Main Level |
Dining Room |
5.18 m |
3.78 m |
5.18 m x 3.78 m |
https://www.realtor.ca/real-estate/29052945/1140-river-road-haldimand-haldimand



















































