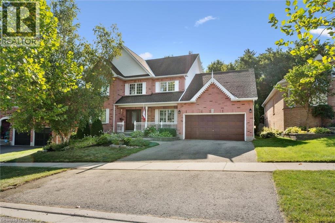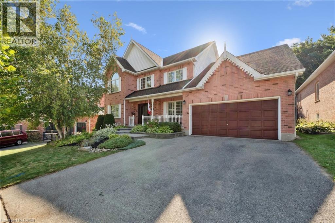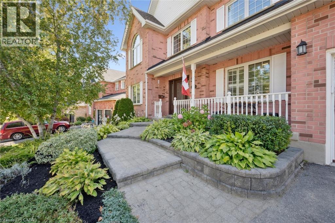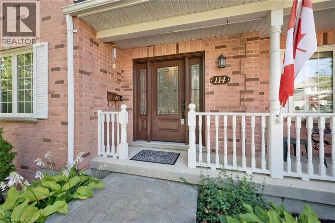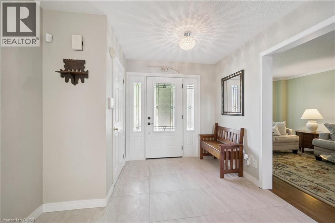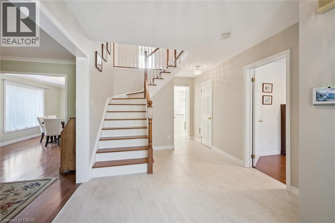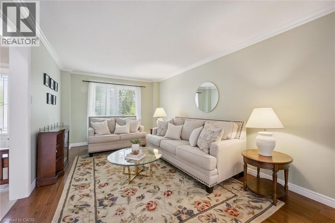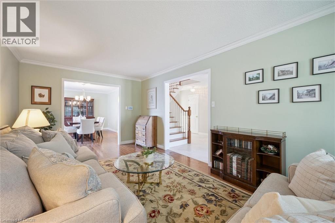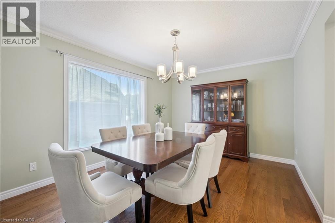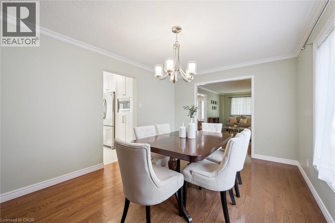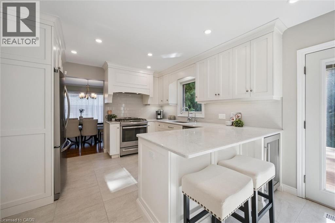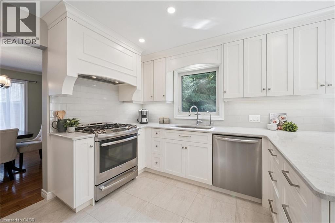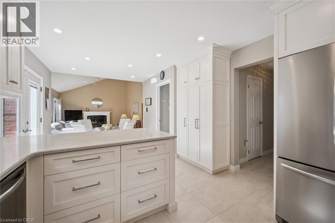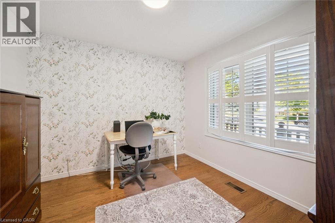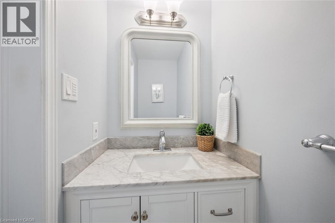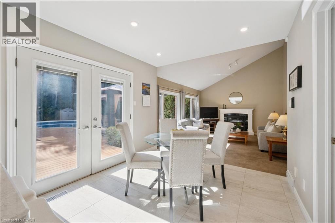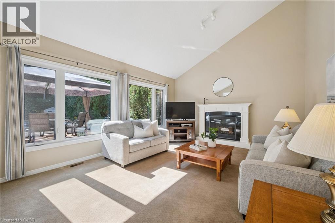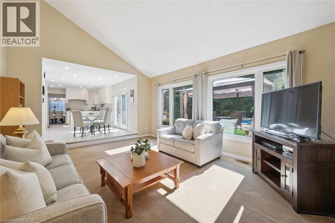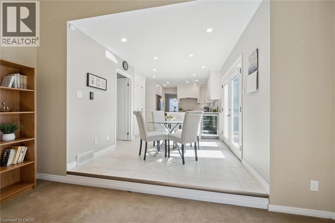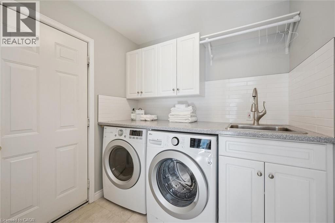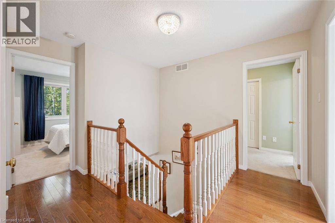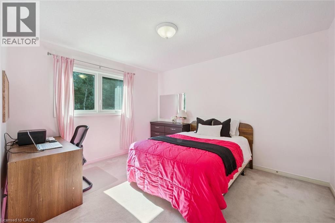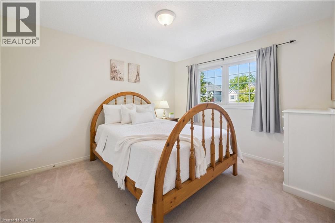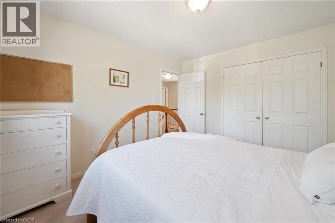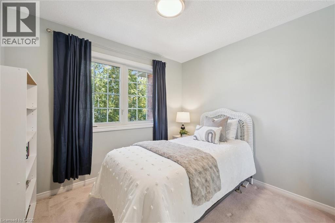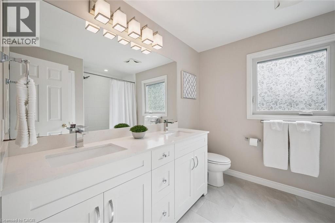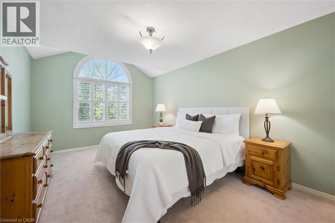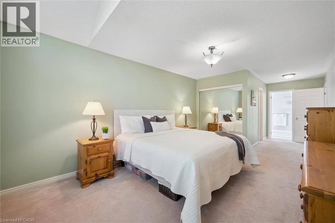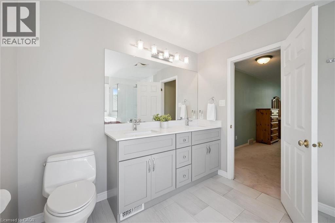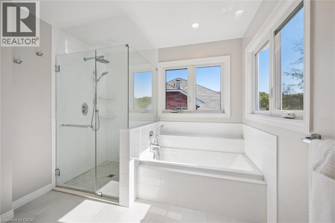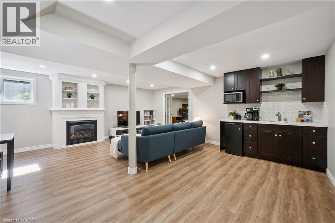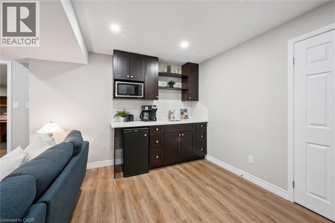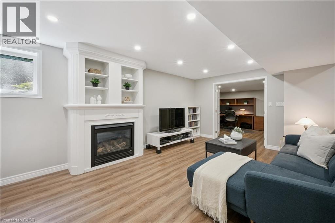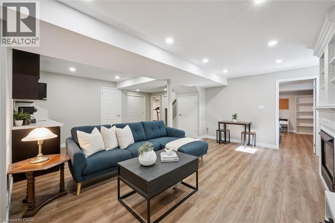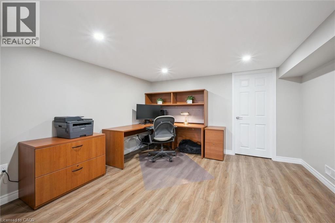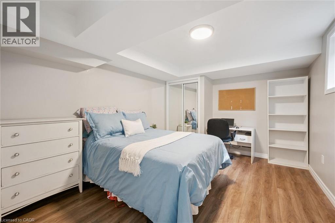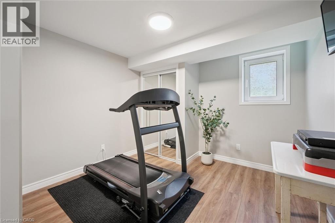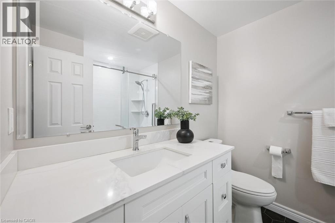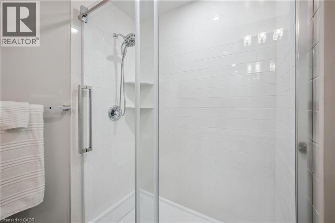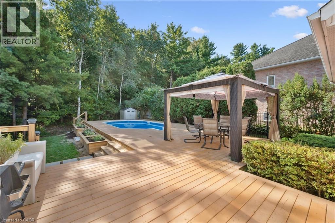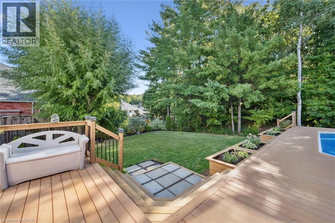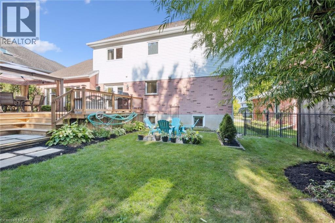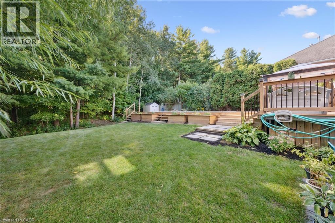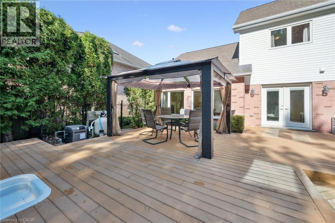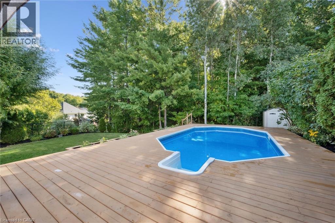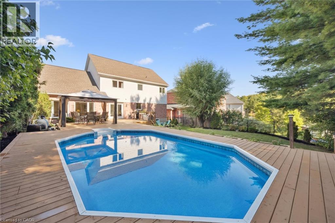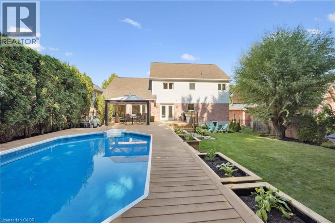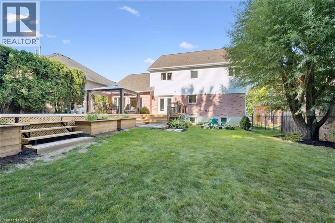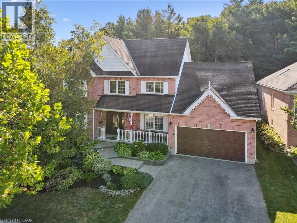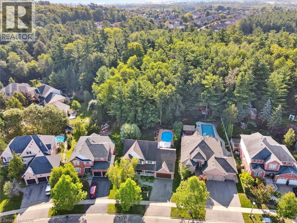6 Bedroom
4 Bathroom
3682 sqft
2 Level
Fireplace
On Ground Pool
Central Air Conditioning
Forced Air
Landscaped
$1,349,900
Welcome to 114 Windrush Trail, a truly exceptional family home in the highly sought-after Wyldwood enclave of Doon in Kitchener. Tucked away in this picturesque area, this residence has been lovingly maintained by the same family for over 23 years & is now ready for it's next chapter-offering a perfect place for new owners to create lifelong memories.The moment you arrive, the curb appeal is undeniable. A charming front porch sets a warm & inviting tone, leading you into a spacious foyer designed to welcome even the busiest of families.The main floor offers thoughtful flexibility, including a den ideal for working from home or studying.For formal occasions, the open liv/dining rooms provide an elegant setting, while everyday life centers around the renovated Chervan Kitchen-a true showstopper with timeless cabinetry, quartz countertops, a custom hood fan, high end appliances including gas range, and a breakfast bar with built in wine fridge. A cozy dinette and a sun filled family room with vaulted ceiling, gas f/p and a wall of windows make this the heart of the home. Upstairs, discover 4 full bedrooms, including the primary suite with a walk in closet & newer renovated 5 piece ensuite featuring a soaker tub, glass shower, & double vanity. The family bath is also fully renovated and is perfectly designed for busy mornings & bedtime routines.The lower level, expands your living space dramatically. A recroom with gas f/p & custom bar is perfect for gatherings. 2 more bedrms, bonus room & 3 piece bath make this ideal for teens or guest. Outside the backyard is nothing short of an oasis. On nearly 1/3 of an acre & 190 feet deep,you will enjoy unmatched privacy backing onto protected forest. Spend your summers by the pool and on the large deck or just relax in your private nature retreat. With its rare combination of location, updates & outdoor living space this property is truly move-in ready & unforgettable, a home where family traditions and cherished moments await. (id:41954)
Property Details
|
MLS® Number
|
40765774 |
|
Property Type
|
Single Family |
|
Amenities Near By
|
Golf Nearby, Park, Place Of Worship, Playground, Public Transit, Schools, Shopping |
|
Community Features
|
Quiet Area, Community Centre, School Bus |
|
Equipment Type
|
Water Heater |
|
Features
|
Backs On Greenbelt, Conservation/green Belt, Wet Bar, Paved Driveway, Sump Pump, Automatic Garage Door Opener, Private Yard |
|
Parking Space Total
|
4 |
|
Pool Type
|
On Ground Pool |
|
Rental Equipment Type
|
Water Heater |
|
Structure
|
Shed, Porch |
Building
|
Bathroom Total
|
4 |
|
Bedrooms Above Ground
|
4 |
|
Bedrooms Below Ground
|
2 |
|
Bedrooms Total
|
6 |
|
Appliances
|
Central Vacuum, Dishwasher, Dryer, Microwave, Refrigerator, Stove, Water Softener, Water Purifier, Wet Bar, Washer, Hood Fan, Window Coverings, Garage Door Opener |
|
Architectural Style
|
2 Level |
|
Basement Development
|
Finished |
|
Basement Type
|
Full (finished) |
|
Constructed Date
|
1996 |
|
Construction Style Attachment
|
Detached |
|
Cooling Type
|
Central Air Conditioning |
|
Exterior Finish
|
Brick Veneer, Vinyl Siding |
|
Fire Protection
|
Smoke Detectors, Alarm System, Security System |
|
Fireplace Present
|
Yes |
|
Fireplace Total
|
2 |
|
Fixture
|
Ceiling Fans |
|
Foundation Type
|
Poured Concrete |
|
Half Bath Total
|
1 |
|
Heating Type
|
Forced Air |
|
Stories Total
|
2 |
|
Size Interior
|
3682 Sqft |
|
Type
|
House |
|
Utility Water
|
Municipal Water |
Parking
Land
|
Access Type
|
Highway Access, Highway Nearby |
|
Acreage
|
No |
|
Fence Type
|
Fence |
|
Land Amenities
|
Golf Nearby, Park, Place Of Worship, Playground, Public Transit, Schools, Shopping |
|
Landscape Features
|
Landscaped |
|
Sewer
|
Municipal Sewage System |
|
Size Depth
|
192 Ft |
|
Size Frontage
|
40 Ft |
|
Size Irregular
|
0.289 |
|
Size Total
|
0.289 Ac|under 1/2 Acre |
|
Size Total Text
|
0.289 Ac|under 1/2 Acre |
|
Zoning Description
|
R2a |
Rooms
| Level |
Type |
Length |
Width |
Dimensions |
|
Second Level |
5pc Bathroom |
|
|
8'8'' x 10'0'' |
|
Second Level |
Bedroom |
|
|
12'4'' x 10'9'' |
|
Second Level |
Bedroom |
|
|
12'0'' x 10'9'' |
|
Second Level |
Bedroom |
|
|
9'6'' x 9'9'' |
|
Second Level |
Full Bathroom |
|
|
9'3'' x 10'11'' |
|
Second Level |
Primary Bedroom |
|
|
25'6'' x 11'2'' |
|
Basement |
Storage |
|
|
12'8'' x 5'5'' |
|
Basement |
3pc Bathroom |
|
|
7'7'' x 6'10'' |
|
Basement |
Bedroom |
|
|
10'4'' x 10'4'' |
|
Basement |
Bonus Room |
|
|
12'4'' x 11'6'' |
|
Basement |
Bedroom |
|
|
10'6'' x 13'3'' |
|
Basement |
Recreation Room |
|
|
22'9'' x 18'5'' |
|
Main Level |
Laundry Room |
|
|
8'8'' x 7'2'' |
|
Main Level |
2pc Bathroom |
|
|
6'7'' x 3'2'' |
|
Main Level |
Family Room |
|
|
13'8'' x 18'1'' |
|
Main Level |
Dinette |
|
|
11'6'' x 11'2'' |
|
Main Level |
Kitchen |
|
|
11'6'' x 10'1'' |
|
Main Level |
Dining Room |
|
|
14'9'' x 10'8'' |
|
Main Level |
Living Room |
|
|
18'11'' x 10'8'' |
|
Main Level |
Office |
|
|
10'1'' x 10'7'' |
|
Main Level |
Foyer |
|
|
18'0'' x 9'9'' |
https://www.realtor.ca/real-estate/28853311/114-windrush-trail-kitchener
