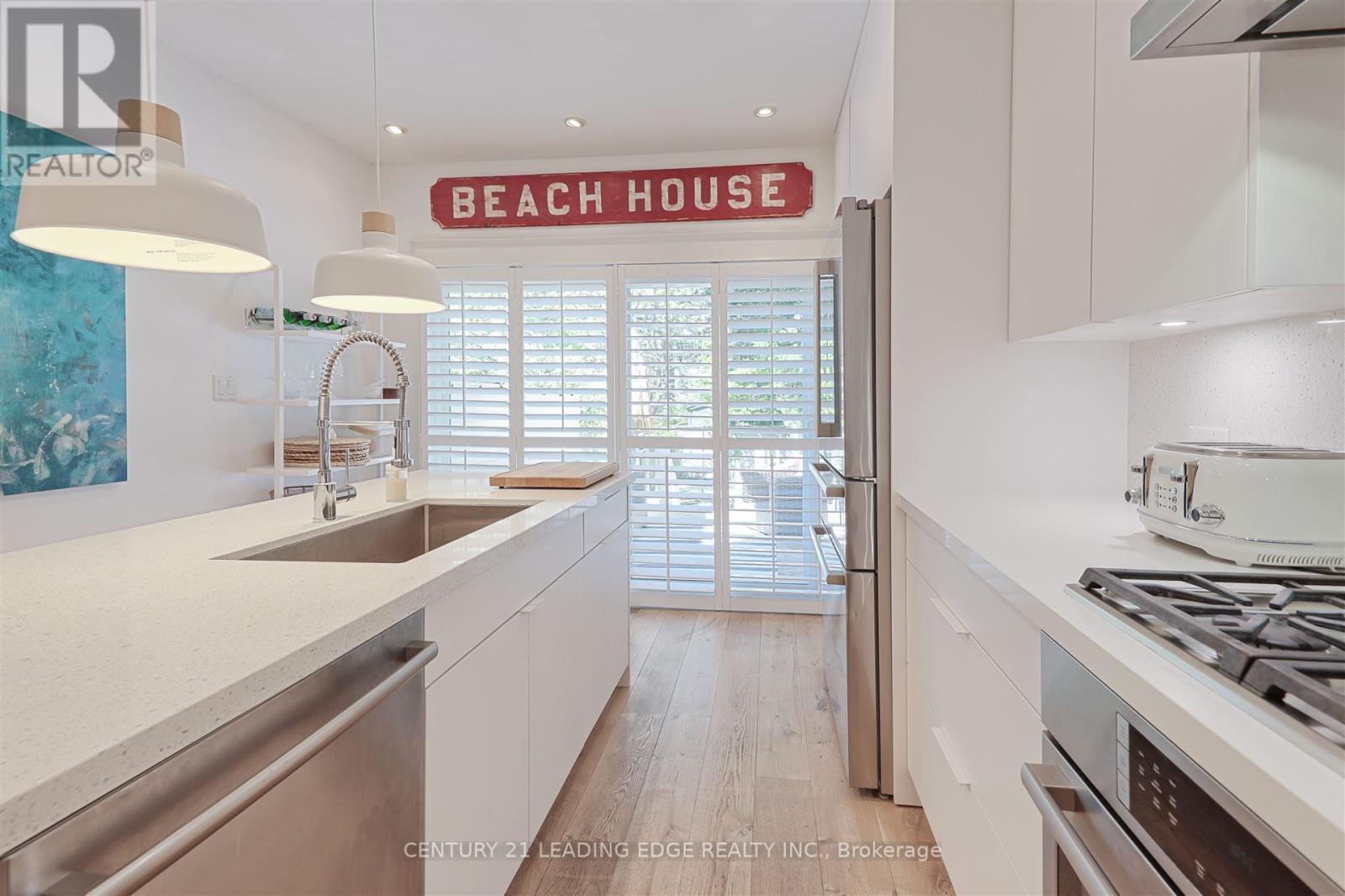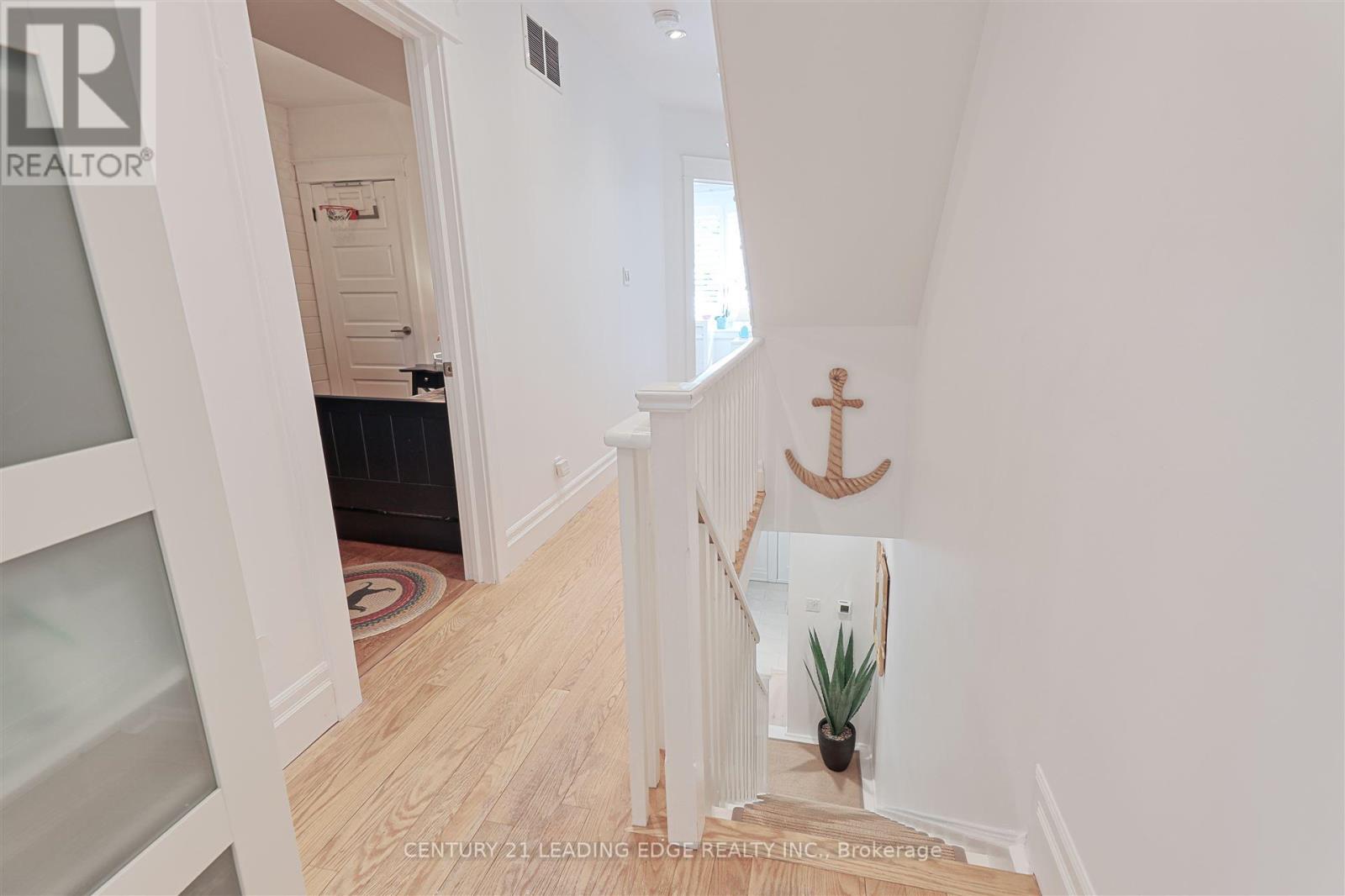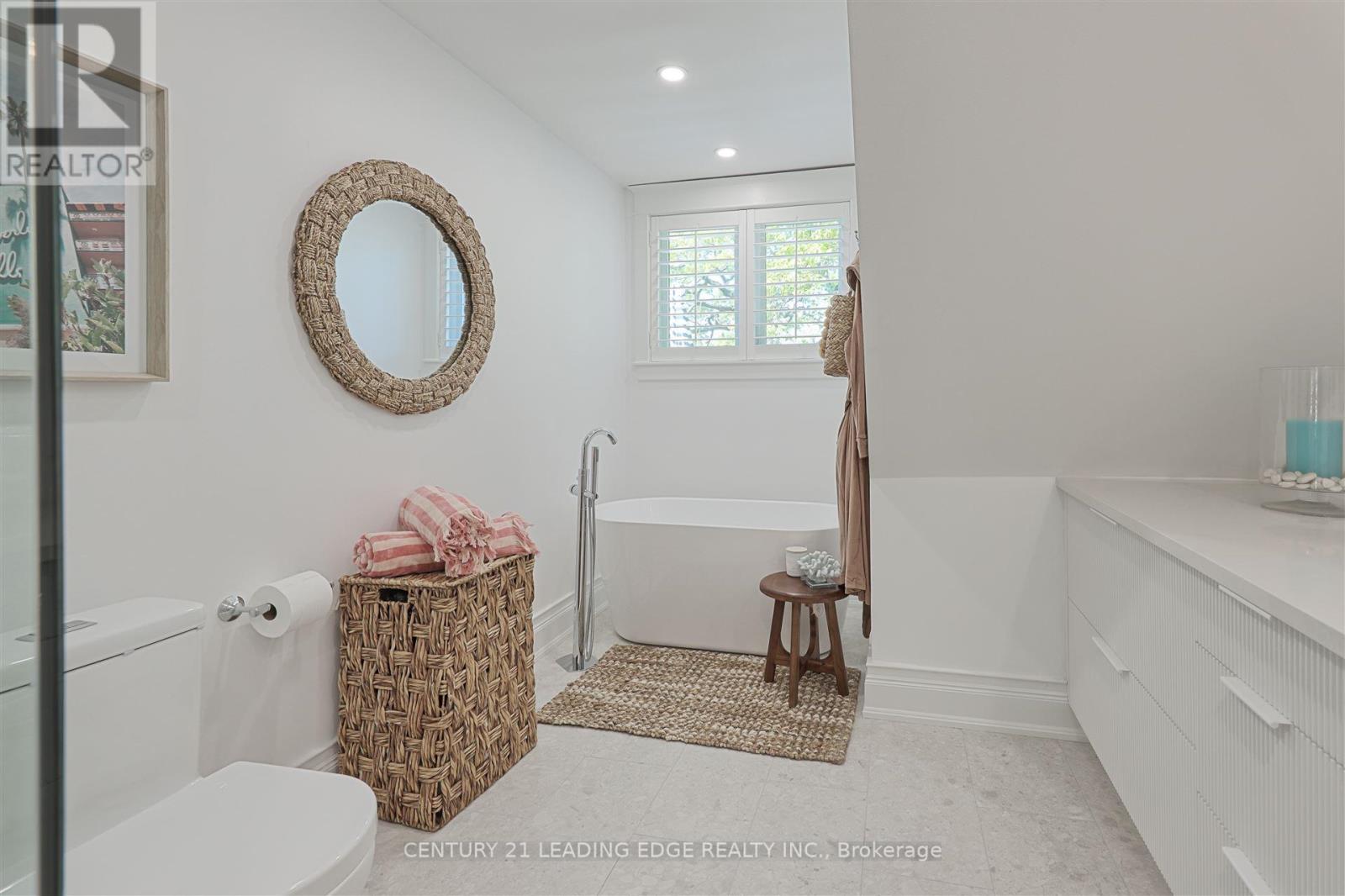4 Bedroom
3 Bathroom
1500 - 2000 sqft
Central Air Conditioning
Forced Air
$1,998,000
Welcome to the Porch House at 114 Silver Birch Avenue. Located in a coveted pocket of the Beach at the bottom of the hill. Classic Beach with modern luxury. Featuring 4 bedrooms, 3 bathrooms. Enjoy the 3rd floor deck off the primary bedroom retreat under the giant oak tree canopy with seasonal lake views. Steps from Queen Street and the convenience of Valumart, a streetcar stop and various shops. A short stroll to the lake, the beginning of the boardwalk, kid friendly Purple Park and the dog off leash area. Friendly neighborhood with great neighbors! Balmy Beach school district. Main floor completely renovated in 2022 including new kitchen c/w new Bosch s/s appliances and Wolf cooktop; Northern Plank Laguna white oak engineered flooring. Main floor deck rebuilt in 2024. New furnace(2024), New A/C(2024). 2nd and 3rd floor bathrooms completely renovated in 2025. All-wood California shutters throughout the home(except 2nd floor bath); Elte stair runners throughout. Permitted pad parking. (id:41954)
Property Details
|
MLS® Number
|
E12178866 |
|
Property Type
|
Single Family |
|
Community Name
|
The Beaches |
|
Parking Space Total
|
1 |
Building
|
Bathroom Total
|
3 |
|
Bedrooms Above Ground
|
4 |
|
Bedrooms Total
|
4 |
|
Appliances
|
Central Vacuum, Range, Cooktop, Dishwasher, Dryer, Hood Fan, Microwave, Oven, Washer, Refrigerator |
|
Construction Style Attachment
|
Detached |
|
Cooling Type
|
Central Air Conditioning |
|
Exterior Finish
|
Brick, Wood |
|
Flooring Type
|
Hardwood, Cork, Carpeted |
|
Foundation Type
|
Unknown |
|
Half Bath Total
|
1 |
|
Heating Fuel
|
Natural Gas |
|
Heating Type
|
Forced Air |
|
Stories Total
|
3 |
|
Size Interior
|
1500 - 2000 Sqft |
|
Type
|
House |
|
Utility Water
|
Municipal Water |
Parking
Land
|
Acreage
|
No |
|
Sewer
|
Sanitary Sewer |
|
Size Depth
|
118 Ft ,6 In |
|
Size Frontage
|
20 Ft |
|
Size Irregular
|
20 X 118.5 Ft |
|
Size Total Text
|
20 X 118.5 Ft |
Rooms
| Level |
Type |
Length |
Width |
Dimensions |
|
Second Level |
Bedroom 2 |
4.59 m |
3.38 m |
4.59 m x 3.38 m |
|
Second Level |
Bedroom 3 |
3.56 m |
2.72 m |
3.56 m x 2.72 m |
|
Second Level |
Bedroom 4 |
3.37 m |
2.65 m |
3.37 m x 2.65 m |
|
Third Level |
Primary Bedroom |
3.84 m |
3.9 m |
3.84 m x 3.9 m |
|
Basement |
Recreational, Games Room |
4.03 m |
3.3 m |
4.03 m x 3.3 m |
|
Main Level |
Living Room |
4.12 m |
2.8 m |
4.12 m x 2.8 m |
|
Main Level |
Dining Room |
4.63 m |
2.8 m |
4.63 m x 2.8 m |
|
Main Level |
Kitchen |
4.37 m |
3.43 m |
4.37 m x 3.43 m |
https://www.realtor.ca/real-estate/28378539/114-silver-birch-avenue-toronto-the-beaches-the-beaches

































