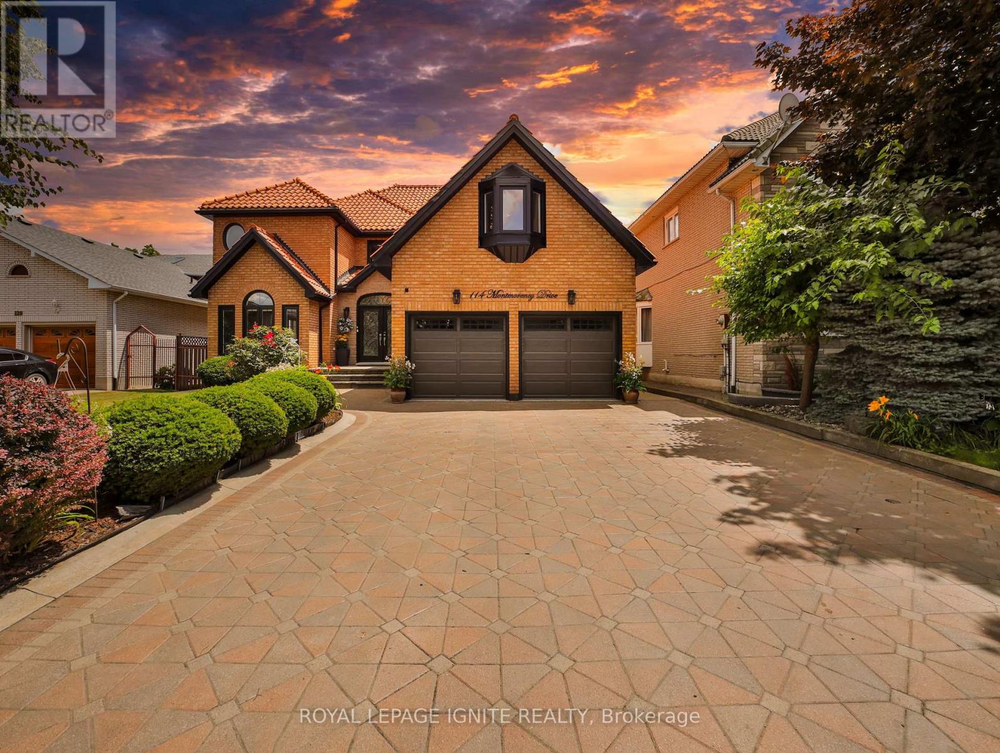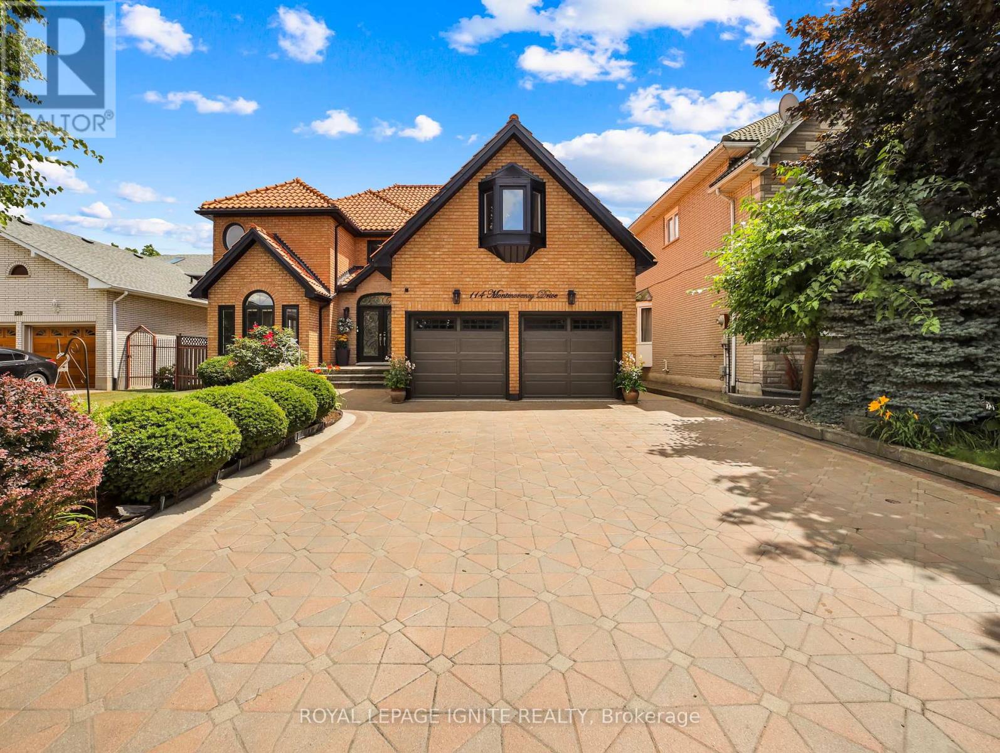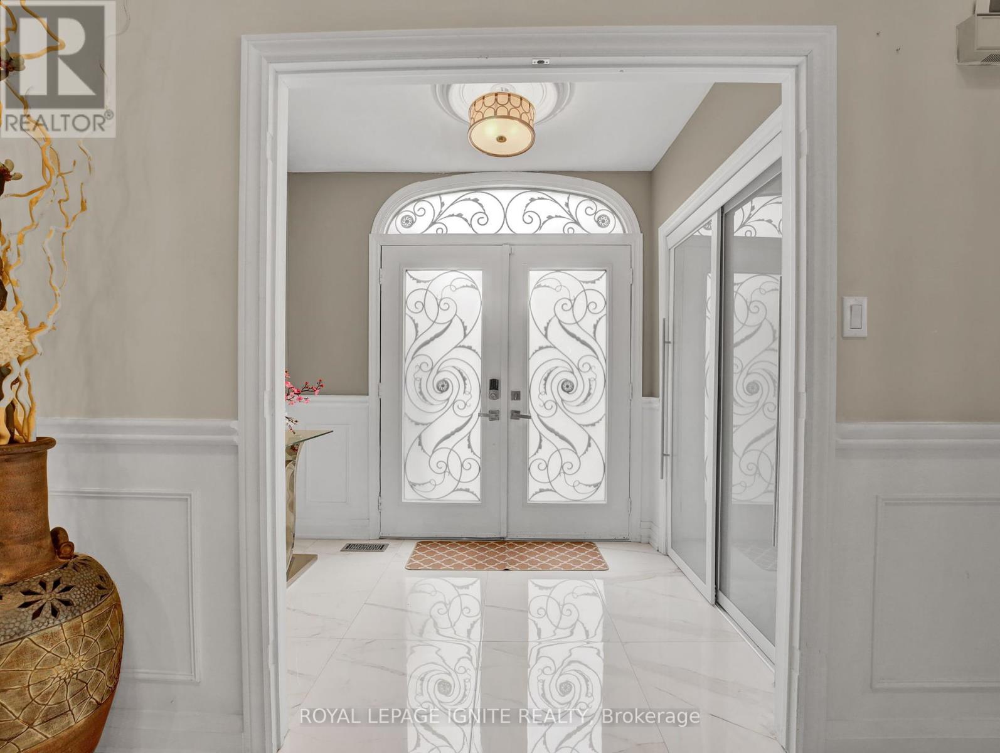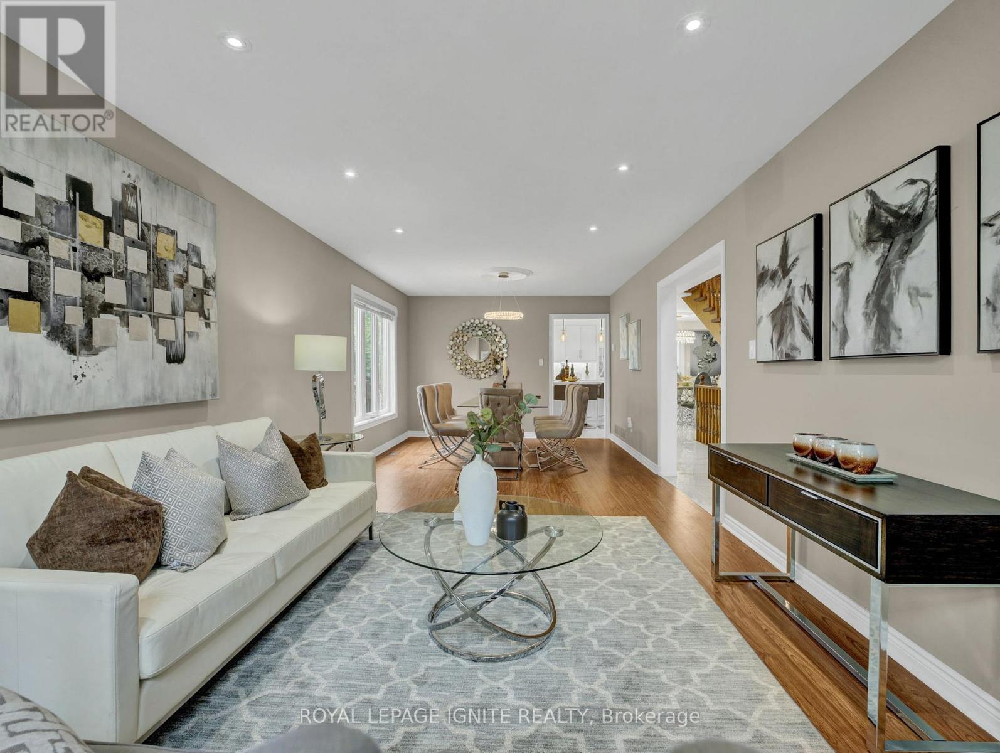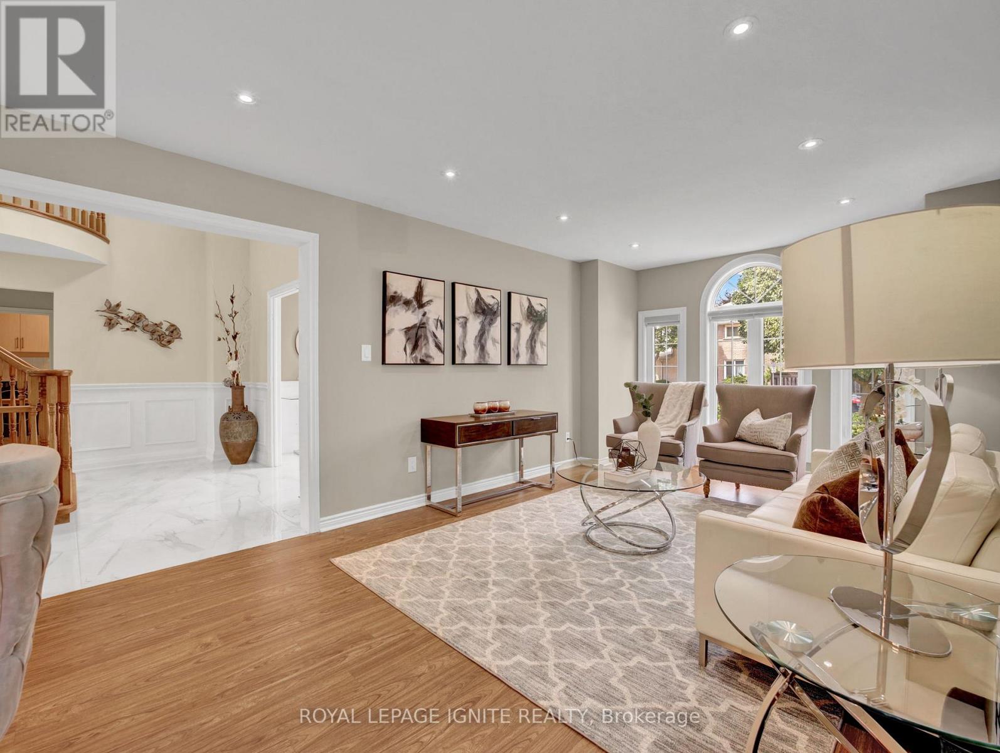7 Bedroom
5 Bathroom
3500 - 5000 sqft
Fireplace
Central Air Conditioning
Forced Air
$1,788,800
Exquisite Custom Renovated Estate on a Private Ravine Lot over 5000 Sq Ft living space.Welcome to this impeccably renovated, one-of-a-kind luxury residence nestled on a secluded ravine lot, offering unmatched privacy and natural beauty. Featuring a grand Scarlett O'Hara staircase and a premium 50-year Marley roof, this home exudes timeless elegance and superior craftsmanship. The brand new chef's kitchen is enhanced with quartz countertops and Waterfall Island, flowing seamlessly into a spacious family room with a fireplace and pot lighting. Formal living and dining rooms offer exceptional space for upscale entertaining. The lavish primary suite includes a private sitting area, a gas fireplace, and a custom walk-in closet. Your own personal retreat. A breathtaking sunroom with skylight and built-in hot tub overlooks the ravine, blending indoor comfort with outdoor serenity. Investment Potential: A separate entrance via the garage side door leads to two fully self-contained spaces, an ideal 2-bedroom in-law suite and a 1-bedroom guest suite. Perfect for multigenerational living, guest accommodations, or luxury rental income. Family-Friendly & School-Ready Located just around the corner from Sir Wilfrid Laurier Public School, this home is ideal for families. Nearby parks like Hixon Park, Glen Castle Park, and Red Hill Bowl offer green space and playgrounds for weekend fun. St. Joseph's Healthcare King Campus is less than 5 minutes away. Enjoy the ease of everyday errands with No Frills, Canadian Tire, Shoppers Drug Mart, and major banks like TD and Scotiabank all within a 5-minute drive. You're steps from Tim Hortons, Pizza Hut, Kelseys and other local favourites. Red Hill Valley Parkway connects you easily to the QEW, ideal for commuters heading into Toronto, Niagara, or downtown Hamilton. Public transit stops are conveniently located. Close to recreation centres, walking trails, and all the amenities needed for a vibrant, connected lifestyle. (id:41954)
Property Details
|
MLS® Number
|
X12300314 |
|
Property Type
|
Single Family |
|
Community Name
|
Red Hill |
|
Amenities Near By
|
Hospital, Place Of Worship, Public Transit |
|
Equipment Type
|
Water Heater |
|
Features
|
Ravine |
|
Parking Space Total
|
6 |
|
Rental Equipment Type
|
Water Heater |
Building
|
Bathroom Total
|
5 |
|
Bedrooms Above Ground
|
4 |
|
Bedrooms Below Ground
|
3 |
|
Bedrooms Total
|
7 |
|
Age
|
16 To 30 Years |
|
Appliances
|
Blinds, Dishwasher, Dryer, Stove, Washer, Refrigerator |
|
Basement Features
|
Apartment In Basement, Separate Entrance |
|
Basement Type
|
N/a |
|
Construction Style Attachment
|
Detached |
|
Cooling Type
|
Central Air Conditioning |
|
Exterior Finish
|
Brick |
|
Fireplace Present
|
Yes |
|
Flooring Type
|
Carpeted, Parquet |
|
Foundation Type
|
Concrete |
|
Half Bath Total
|
1 |
|
Heating Fuel
|
Natural Gas |
|
Heating Type
|
Forced Air |
|
Stories Total
|
2 |
|
Size Interior
|
3500 - 5000 Sqft |
|
Type
|
House |
|
Utility Water
|
Municipal Water |
Parking
Land
|
Acreage
|
No |
|
Land Amenities
|
Hospital, Place Of Worship, Public Transit |
|
Sewer
|
Sanitary Sewer |
|
Size Depth
|
116 Ft ,4 In |
|
Size Frontage
|
51 Ft ,6 In |
|
Size Irregular
|
51.5 X 116.4 Ft |
|
Size Total Text
|
51.5 X 116.4 Ft |
Rooms
| Level |
Type |
Length |
Width |
Dimensions |
|
Second Level |
Primary Bedroom |
4.88 m |
5.49 m |
4.88 m x 5.49 m |
|
Second Level |
Bedroom 2 |
4.28 m |
3.54 m |
4.28 m x 3.54 m |
|
Second Level |
Bedroom 3 |
3.97 m |
3.54 m |
3.97 m x 3.54 m |
|
Second Level |
Bedroom 4 |
3.68 m |
3.06 m |
3.68 m x 3.06 m |
|
Basement |
Bedroom 5 |
4.87 m |
3.1 m |
4.87 m x 3.1 m |
|
Basement |
Bedroom |
4.87 m |
3.1 m |
4.87 m x 3.1 m |
|
Basement |
Bedroom |
6.09 m |
3.35 m |
6.09 m x 3.35 m |
|
Main Level |
Living Room |
3.36 m |
8.53 m |
3.36 m x 8.53 m |
|
Main Level |
Dining Room |
3.36 m |
8.53 m |
3.36 m x 8.53 m |
|
Main Level |
Family Room |
4.87 m |
6.4 m |
4.87 m x 6.4 m |
|
Main Level |
Kitchen |
3.97 m |
7.02 m |
3.97 m x 7.02 m |
|
Main Level |
Sunroom |
8.83 m |
2.44 m |
8.83 m x 2.44 m |
Utilities
|
Cable
|
Installed |
|
Electricity
|
Installed |
|
Sewer
|
Installed |
https://www.realtor.ca/real-estate/28638701/114-montmorency-drive-hamilton-red-hill-red-hill
