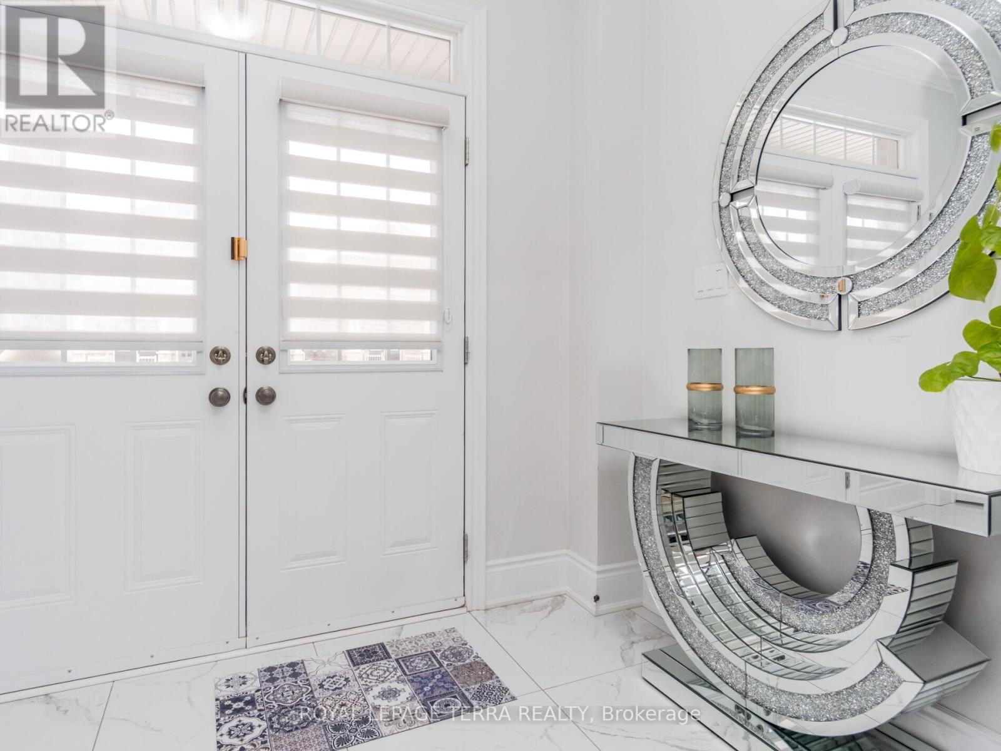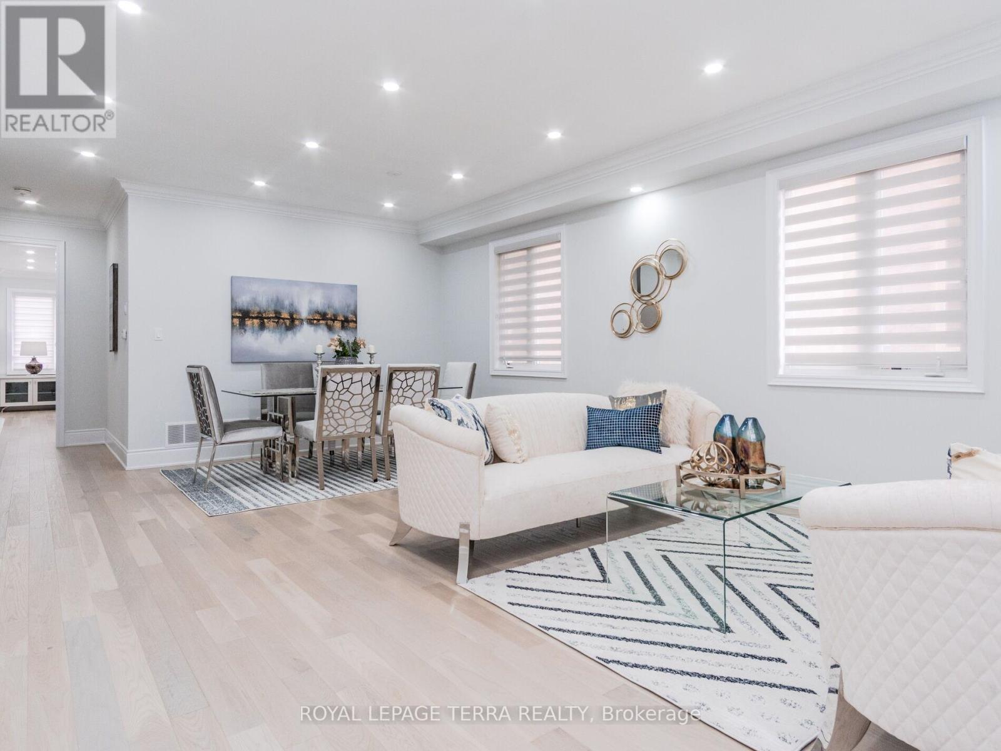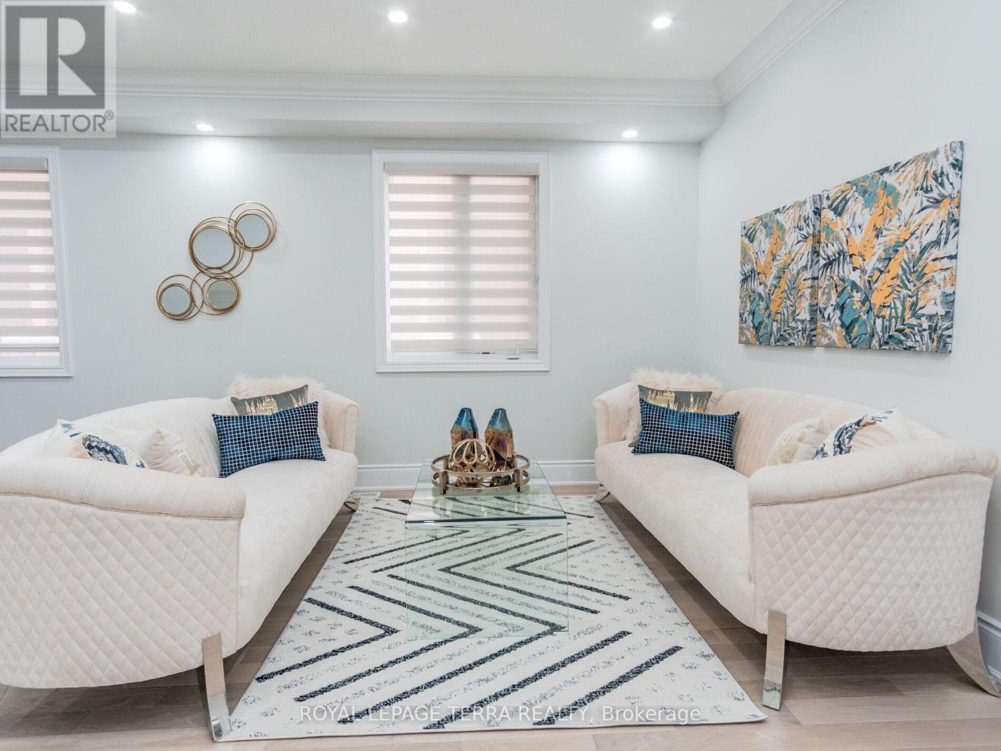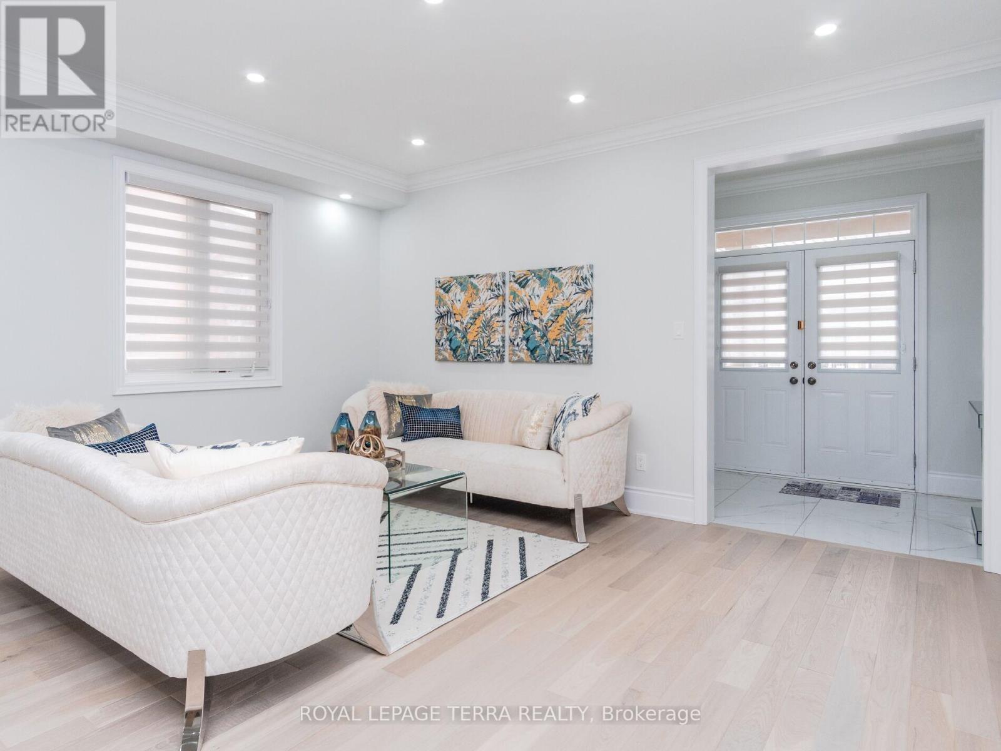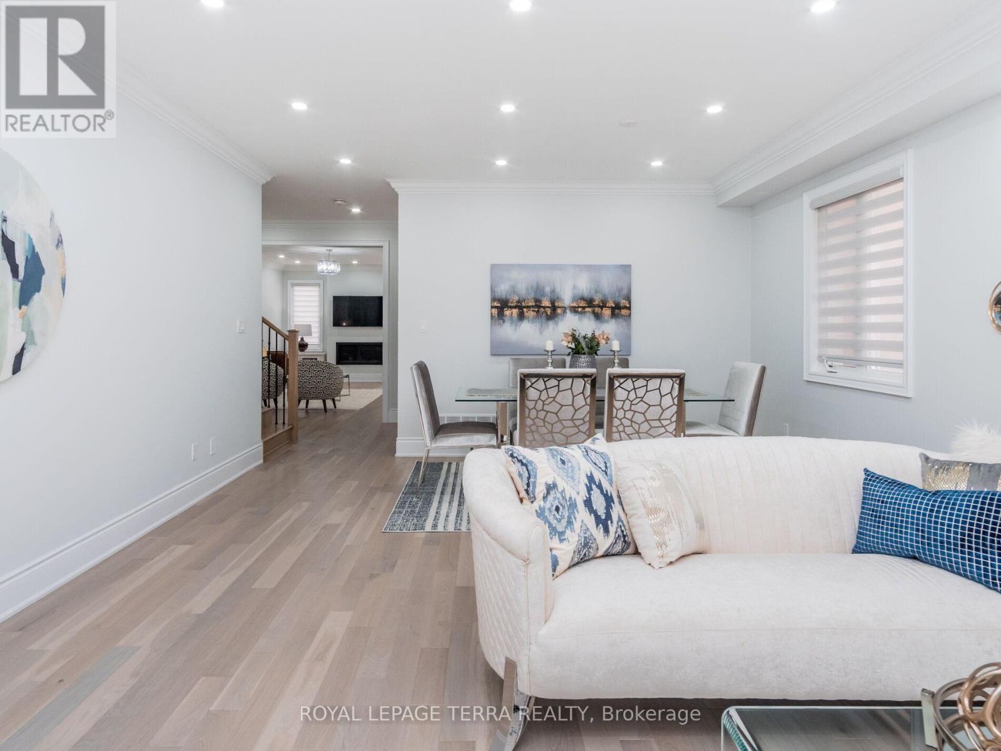9 Bedroom
6 Bathroom
3500 - 5000 sqft
Fireplace
Central Air Conditioning
Forced Air
$1,949,999
Absolutely Stunning Built Home In The Most Desirable Mayfield Village Built By Marycroft Homes. One Of The Biggest Model Available On A Premium 45" Lot. Many Custom Finishes Including Up Graded Kitchen With Built In Jenn Air Appliances .Imported Quartz Countertops & Backsplash. *Spice Kitchen * 24*24 Porcelain Tiles, Huge Center Island, Engineered Hardwood, Crown Molding, 3-Ton Ac Unit, Den On The Main Can Be Use As A Fifth Room. Finished Legal Basement with 4 Bedrooms, 2 Bathrooms with All permits. Rented $2500/-Close To All Amenities. 2 Separate laundry rooms upper level for owner and one in the basement for tenants. (id:41954)
Property Details
|
MLS® Number
|
W12308336 |
|
Property Type
|
Single Family |
|
Community Name
|
Sandringham-Wellington North |
|
Parking Space Total
|
6 |
Building
|
Bathroom Total
|
6 |
|
Bedrooms Above Ground
|
5 |
|
Bedrooms Below Ground
|
4 |
|
Bedrooms Total
|
9 |
|
Age
|
0 To 5 Years |
|
Appliances
|
Dishwasher, Dryer, Water Heater, Stove, Washer, Refrigerator |
|
Basement Development
|
Finished |
|
Basement Features
|
Separate Entrance, Walk Out |
|
Basement Type
|
N/a (finished) |
|
Construction Style Attachment
|
Detached |
|
Cooling Type
|
Central Air Conditioning |
|
Exterior Finish
|
Brick, Stone |
|
Fireplace Present
|
Yes |
|
Flooring Type
|
Hardwood, Tile, Carpeted |
|
Foundation Type
|
Unknown |
|
Half Bath Total
|
1 |
|
Heating Fuel
|
Natural Gas |
|
Heating Type
|
Forced Air |
|
Stories Total
|
2 |
|
Size Interior
|
3500 - 5000 Sqft |
|
Type
|
House |
|
Utility Water
|
Municipal Water |
Parking
Land
|
Acreage
|
No |
|
Fence Type
|
Fenced Yard |
|
Sewer
|
Sanitary Sewer |
|
Size Depth
|
102 Ft ,4 In |
|
Size Frontage
|
45 Ft |
|
Size Irregular
|
45 X 102.4 Ft |
|
Size Total Text
|
45 X 102.4 Ft |
Rooms
| Level |
Type |
Length |
Width |
Dimensions |
|
Second Level |
Laundry Room |
|
|
Measurements not available |
|
Second Level |
Primary Bedroom |
5.3 m |
5.4 m |
5.3 m x 5.4 m |
|
Second Level |
Bedroom 2 |
4.5 m |
3.6 m |
4.5 m x 3.6 m |
|
Second Level |
Bedroom 3 |
3.9 m |
4.9 m |
3.9 m x 4.9 m |
|
Second Level |
Bedroom 4 |
4.5 m |
3.6 m |
4.5 m x 3.6 m |
|
Basement |
Bedroom |
|
|
Measurements not available |
|
Basement |
Bedroom 2 |
|
|
Measurements not available |
|
Basement |
Bedroom 3 |
|
|
Measurements not available |
|
Main Level |
Living Room |
6.7 m |
4.7 m |
6.7 m x 4.7 m |
|
Main Level |
Dining Room |
|
|
Measurements not available |
|
Main Level |
Kitchen |
3.8 m |
3.5 m |
3.8 m x 3.5 m |
|
Main Level |
Eating Area |
3 m |
3.5 m |
3 m x 3.5 m |
|
Main Level |
Family Room |
6.2 m |
3.7 m |
6.2 m x 3.7 m |
|
Main Level |
Den |
3.9 m |
3 m |
3.9 m x 3 m |
https://www.realtor.ca/real-estate/28655795/114-folgate-crescent-brampton-sandringham-wellington-north-sandringham-wellington-north
