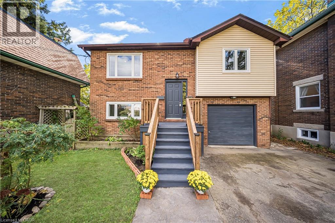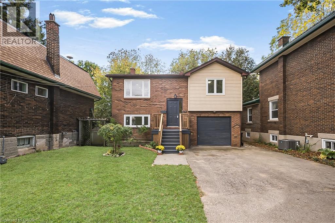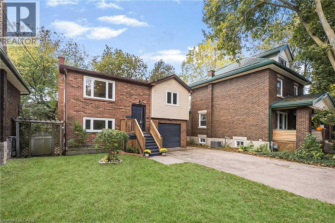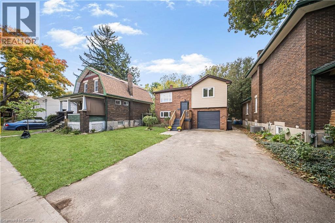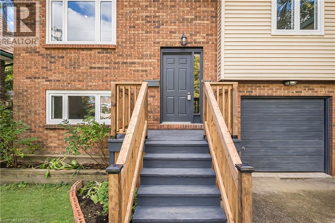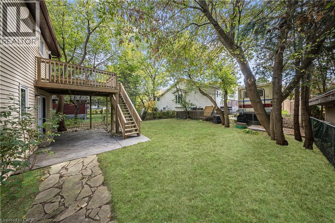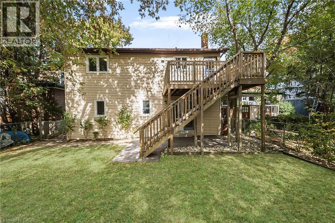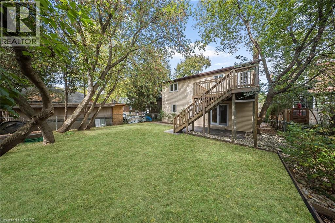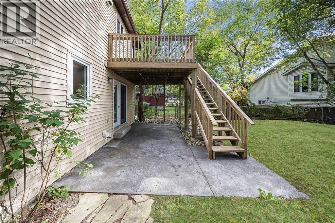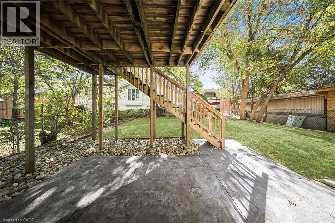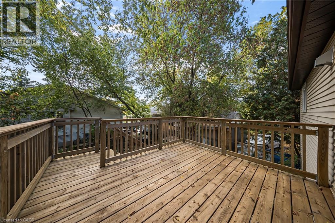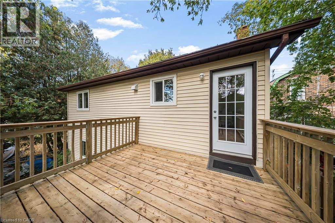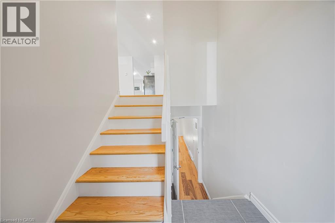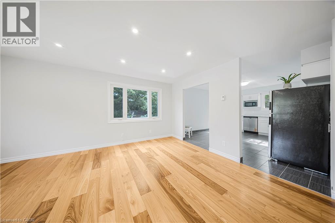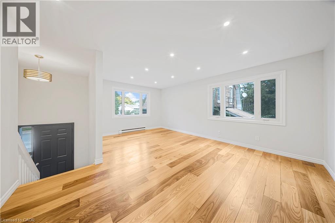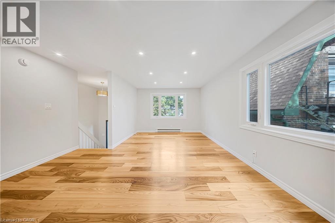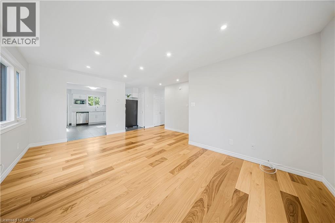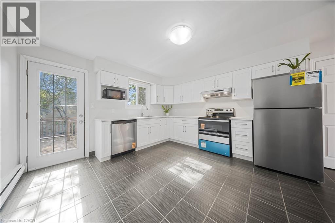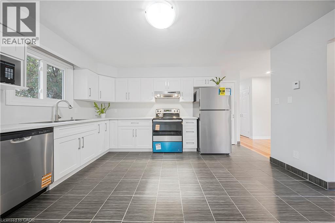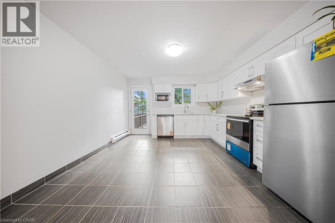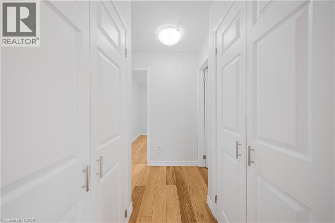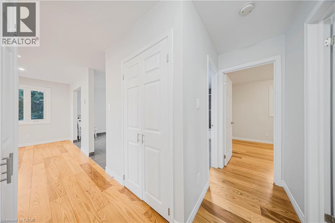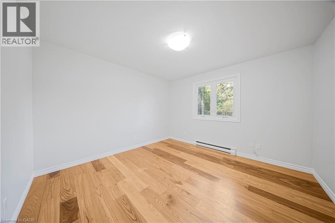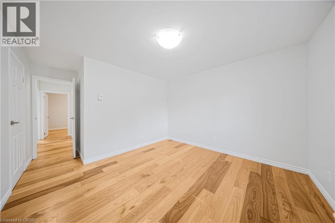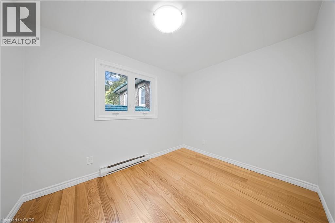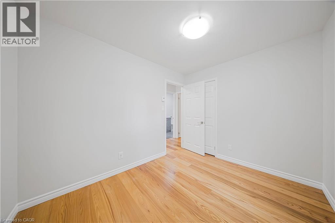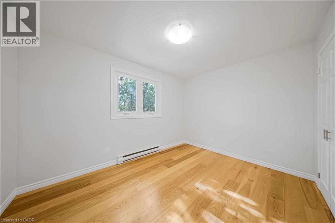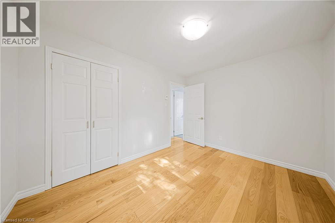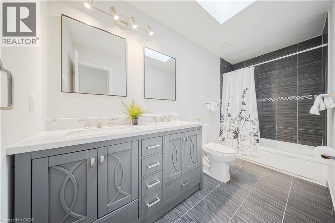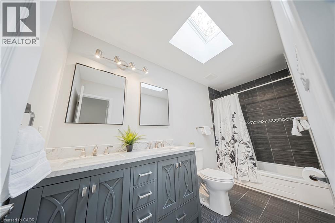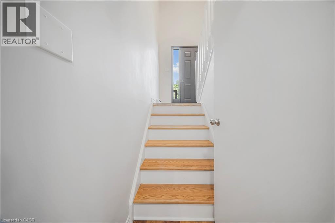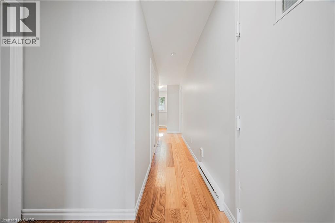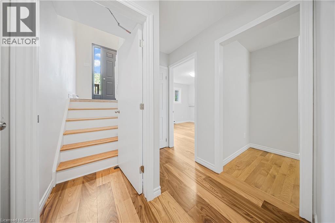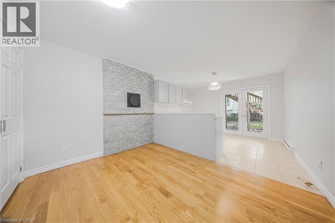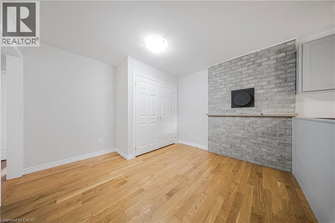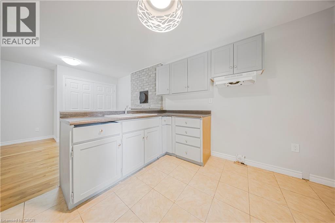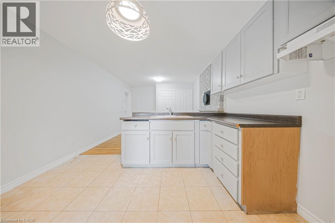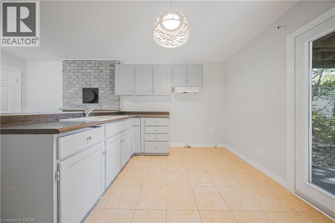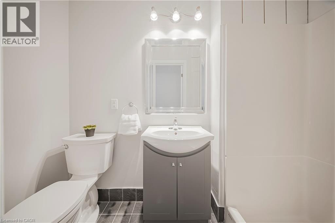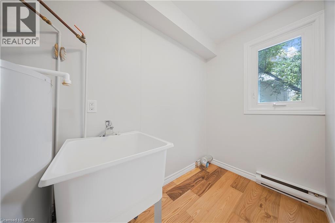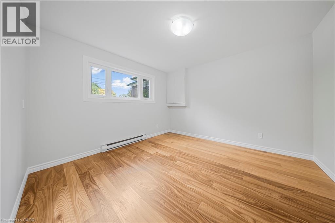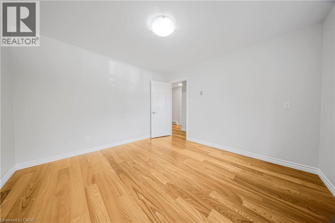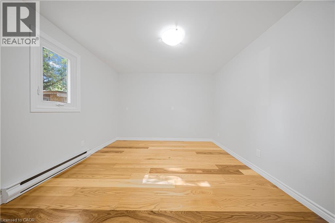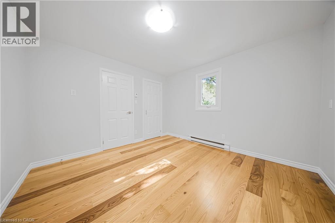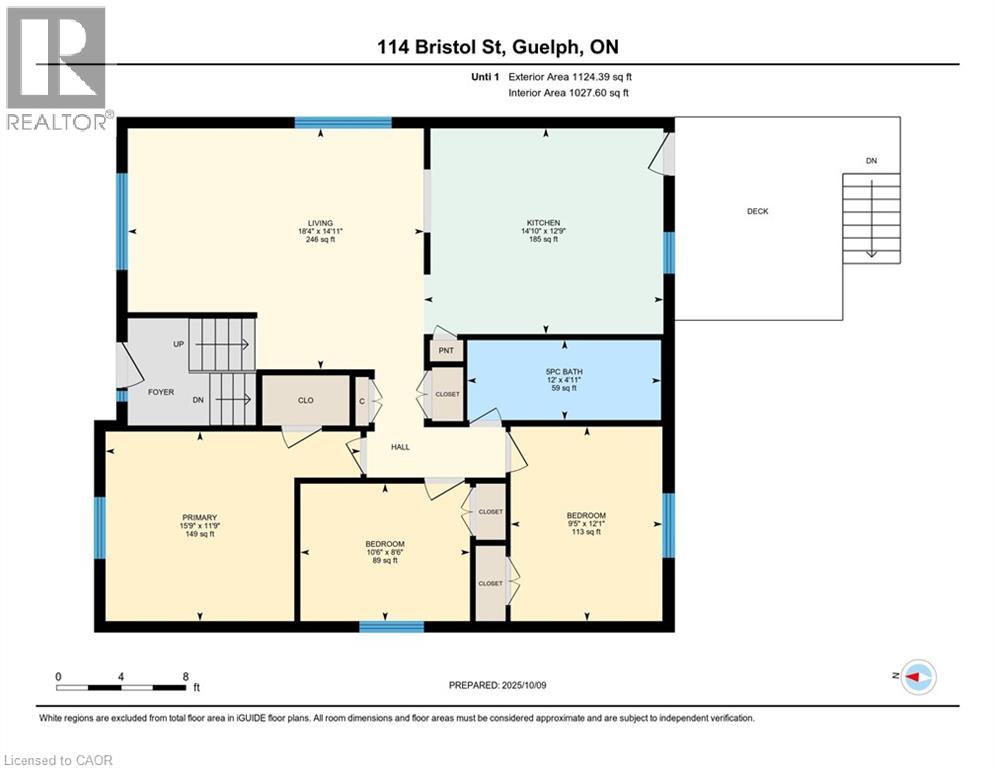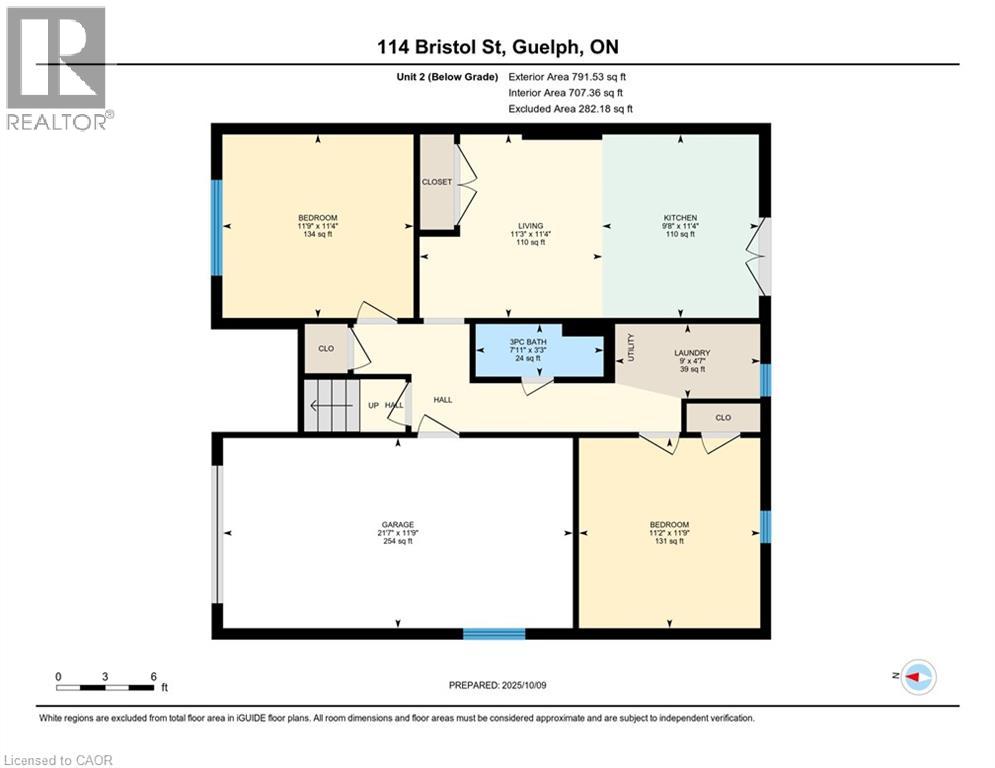5 Bedroom
2 Bathroom
1916 sqft
Raised Bungalow
None
$799,900
Welcome to 114 Bristol Street, a bright and spacious 5-bedroom raised bungalow in the heart of Guelph. This versatile property offers fantastic living space for families, in-laws, or investors with its legal rental apartment and thoughtful upgrades. The lower level is completely above ground, with walkouts on both levels, making every room feel open and airy. A unique 4’ crawl space runs under the entire house, providing excellent storage. Recent renovations include a brand-new kitchen , stone countertops, a stainless steel sink, and matching new stainless steel appliances (fridge, stove, dishwasher). Natural light floods the home thanks to a beautiful skylight, while warm wood floors add character throughout. This home also features two separate laundry rooms for added convenience. The attached single-car garage and extended driveway provide parking for up to five vehicles. Outside, enjoy nice front gardens and great curb appeal, along with a fully fenced backyard complete with a deck and patio — perfect for entertaining, gardening, or relaxing. Located in a sought-after area of Guelph, this home is just minutes to the downtown core, with its restaurants, shops, and vibrant market. Families will appreciate proximity to great schools, parks, trails, and community amenities, while commuters benefit from quick access to major routes and the Guelph Central Station. With its blend of modern updates, income potential, curb appeal, and family-friendly layout in a prime location, 114 Bristol Street is a must-see opportunity in Guelph. (id:41954)
Property Details
|
MLS® Number
|
40774278 |
|
Property Type
|
Single Family |
|
Amenities Near By
|
Golf Nearby, Hospital, Park, Place Of Worship, Playground, Schools, Shopping |
|
Community Features
|
Community Centre |
|
Features
|
Paved Driveway, In-law Suite |
|
Parking Space Total
|
4 |
|
Structure
|
Porch |
Building
|
Bathroom Total
|
2 |
|
Bedrooms Above Ground
|
5 |
|
Bedrooms Total
|
5 |
|
Appliances
|
Central Vacuum - Roughed In, Dishwasher, Refrigerator, Stove |
|
Architectural Style
|
Raised Bungalow |
|
Basement Development
|
Finished |
|
Basement Type
|
Full (finished) |
|
Constructed Date
|
1987 |
|
Construction Style Attachment
|
Detached |
|
Cooling Type
|
None |
|
Exterior Finish
|
Aluminum Siding, Brick |
|
Heating Fuel
|
Electric |
|
Stories Total
|
1 |
|
Size Interior
|
1916 Sqft |
|
Type
|
House |
|
Utility Water
|
Municipal Water |
Parking
Land
|
Access Type
|
Road Access, Highway Access, Highway Nearby |
|
Acreage
|
No |
|
Fence Type
|
Fence |
|
Land Amenities
|
Golf Nearby, Hospital, Park, Place Of Worship, Playground, Schools, Shopping |
|
Sewer
|
Municipal Sewage System |
|
Size Depth
|
98 Ft |
|
Size Frontage
|
42 Ft |
|
Size Irregular
|
0.095 |
|
Size Total
|
0.095 Ac|under 1/2 Acre |
|
Size Total Text
|
0.095 Ac|under 1/2 Acre |
|
Zoning Description
|
R1b |
Rooms
| Level |
Type |
Length |
Width |
Dimensions |
|
Second Level |
5pc Bathroom |
|
|
4'11'' x 12'0'' |
|
Second Level |
Bedroom |
|
|
12'1'' x 9'5'' |
|
Second Level |
Bedroom |
|
|
8'6'' x 10'6'' |
|
Second Level |
Kitchen |
|
|
12'9'' x 14'10'' |
|
Second Level |
Living Room |
|
|
14'11'' x 18'4'' |
|
Second Level |
Primary Bedroom |
|
|
11'9'' x 15'9'' |
|
Main Level |
Living Room |
|
|
11'4'' x 11'3'' |
|
Main Level |
Laundry Room |
|
|
4'7'' x 9'0'' |
|
Main Level |
3pc Bathroom |
|
|
3'3'' x 7'11'' |
|
Main Level |
Bedroom |
|
|
11'4'' x 11'9'' |
|
Main Level |
Bedroom |
|
|
11'9'' x 11'2'' |
|
Main Level |
Other |
|
|
11'9'' x 21'7'' |
|
Main Level |
Kitchen |
|
|
11'4'' x 9'8'' |
Utilities
|
Electricity
|
Available |
|
Natural Gas
|
Available |
https://www.realtor.ca/real-estate/28970707/114-bristol-street-guelph
