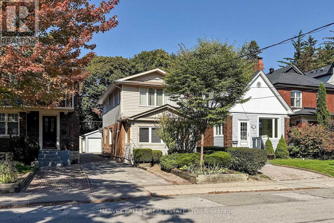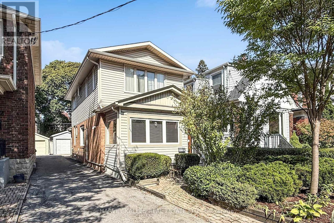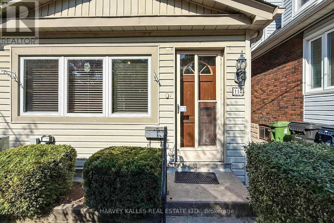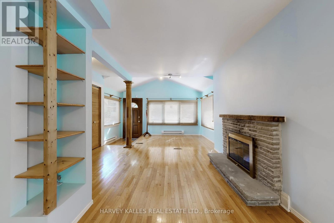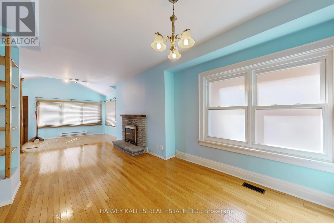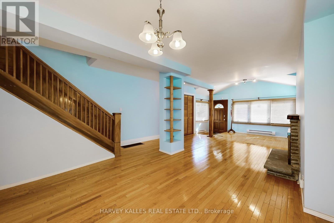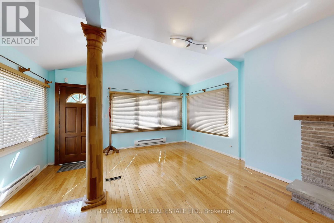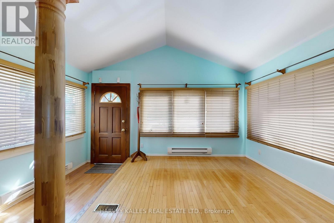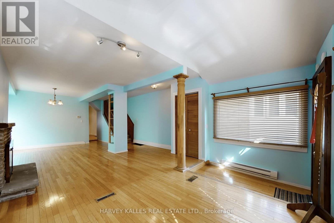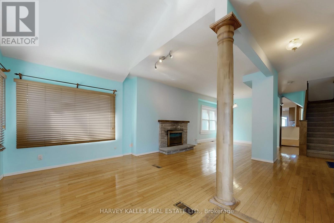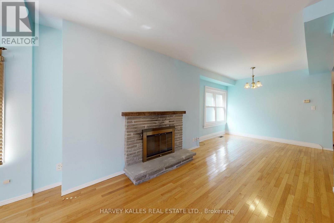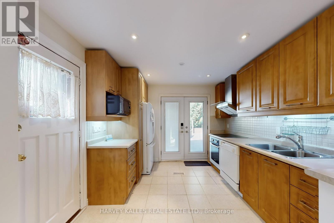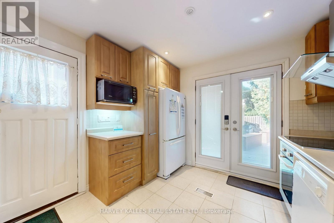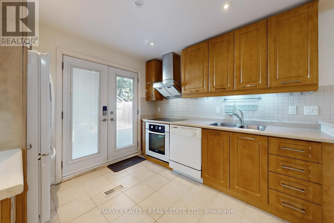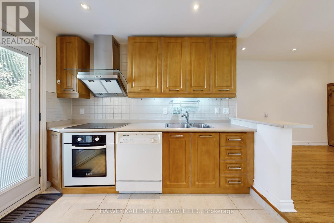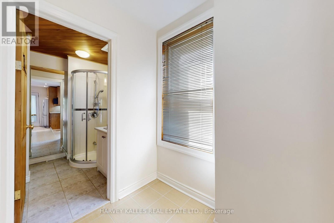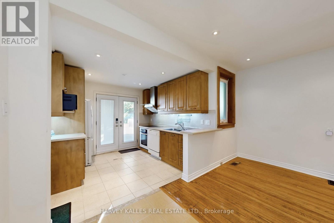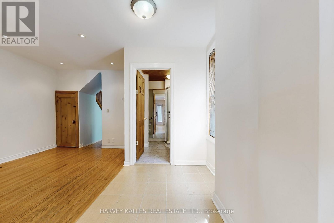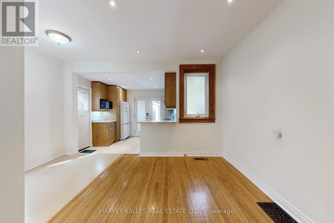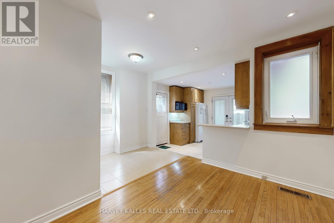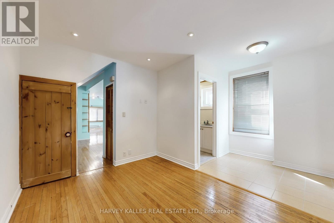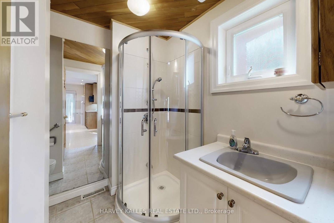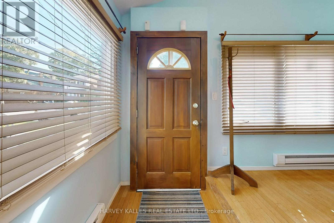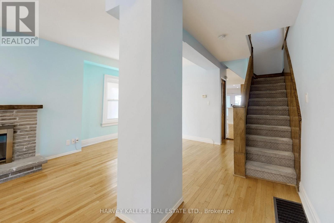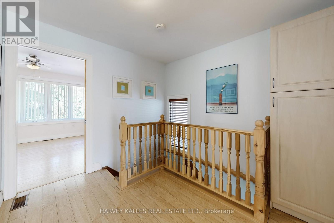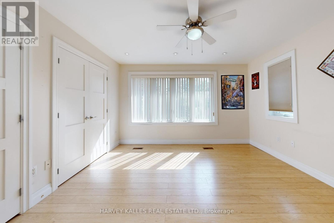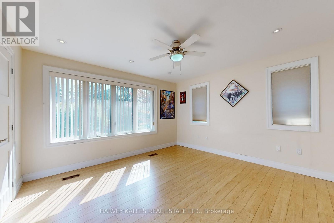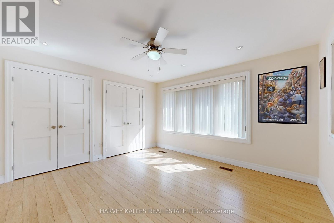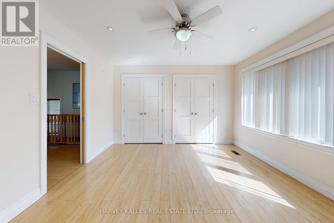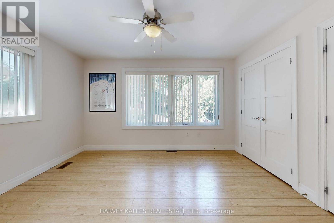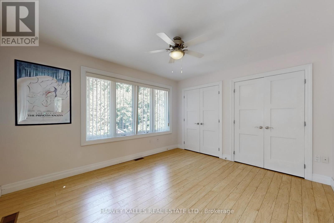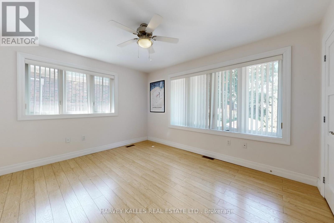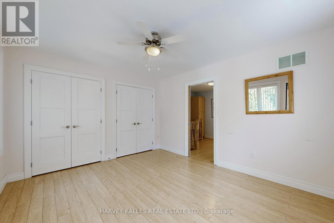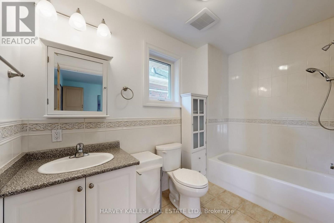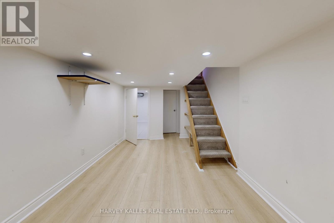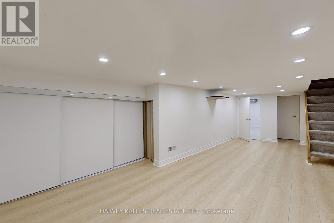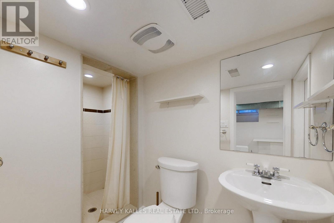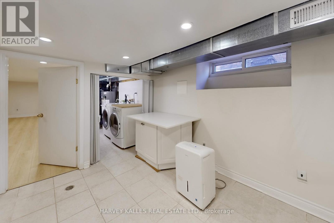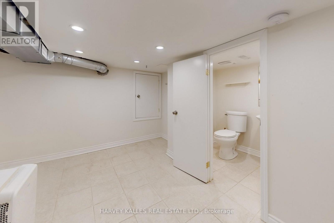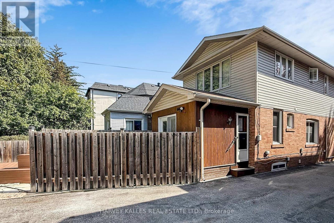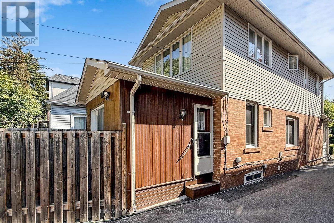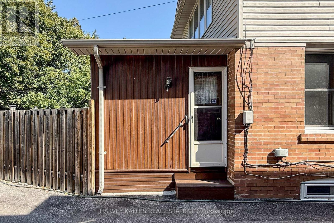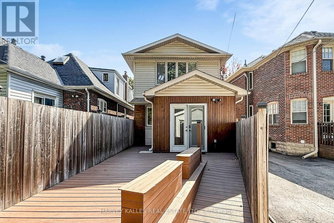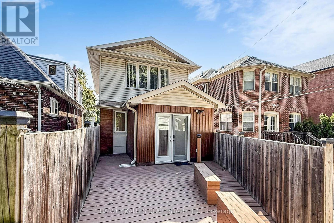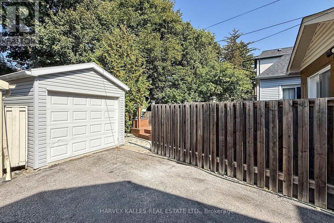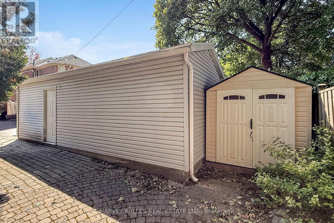2 Bedroom
3 Bathroom
1100 - 1500 sqft
Central Air Conditioning
Forced Air
Landscaped
$1,698,000
Immaculate House in Lawrence Park North Area in Friendly & Convenient Neighborhood. Second Floor Addition with Two Large Bedrooms and 4 pc Bathroom. Rebuilt Detached Garage, Fenced Mature Yard with Big Deck. Whole House is well insulated with Spray Foam, Passed Energy Test with Low Energy Bills. Both Rogers & Bell Fibre Internet ready. Both pre-wired and with multiple Cable Jets in entire House. Short walk to Subway, Restaurants, Park, Shops & Amenities. Full of Character and Good Alternative to Condo. Top ranking School District - Bedford Park P.S., Lawrence Park Collegiate. Central Hub for elite Private Schools like Havergal, Crecent and Toronto French School. Close to Granite Club & Rosedale Golf Club. Easy Access to Downtown. (id:41954)
Property Details
|
MLS® Number
|
C12447581 |
|
Property Type
|
Single Family |
|
Community Name
|
Lawrence Park North |
|
Amenities Near By
|
Place Of Worship, Public Transit, Schools |
|
Equipment Type
|
Water Heater - Gas, Water Heater |
|
Features
|
Wheelchair Access |
|
Parking Space Total
|
1 |
|
Rental Equipment Type
|
Water Heater - Gas, Water Heater |
|
Structure
|
Deck, Patio(s), Shed |
Building
|
Bathroom Total
|
3 |
|
Bedrooms Above Ground
|
2 |
|
Bedrooms Total
|
2 |
|
Appliances
|
Garage Door Opener Remote(s), Oven - Built-in, Range, Water Heater, Water Meter, Water Softener, Cooktop, Dishwasher, Dryer, Hood Fan, Microwave, Oven, Washer, Window Coverings, Refrigerator |
|
Basement Development
|
Finished |
|
Basement Type
|
N/a (finished) |
|
Construction Status
|
Insulation Upgraded |
|
Construction Style Attachment
|
Detached |
|
Cooling Type
|
Central Air Conditioning |
|
Exterior Finish
|
Brick, Vinyl Siding |
|
Fire Protection
|
Smoke Detectors |
|
Flooring Type
|
Hardwood, Ceramic, Laminate |
|
Foundation Type
|
Unknown |
|
Heating Fuel
|
Natural Gas |
|
Heating Type
|
Forced Air |
|
Stories Total
|
2 |
|
Size Interior
|
1100 - 1500 Sqft |
|
Type
|
House |
|
Utility Water
|
Municipal Water |
Parking
Land
|
Acreage
|
No |
|
Fence Type
|
Fully Fenced |
|
Land Amenities
|
Place Of Worship, Public Transit, Schools |
|
Landscape Features
|
Landscaped |
|
Sewer
|
Sanitary Sewer |
|
Size Depth
|
125 Ft |
|
Size Frontage
|
23 Ft |
|
Size Irregular
|
23 X 125 Ft |
|
Size Total Text
|
23 X 125 Ft |
|
Zoning Description
|
Residential |
Rooms
| Level |
Type |
Length |
Width |
Dimensions |
|
Second Level |
Primary Bedroom |
4.01 m |
3.89 m |
4.01 m x 3.89 m |
|
Second Level |
Bedroom 2 |
4.01 m |
3.43 m |
4.01 m x 3.43 m |
|
Basement |
Recreational, Games Room |
6.96 m |
2.79 m |
6.96 m x 2.79 m |
|
Ground Level |
Living Room |
5.56 m |
3.4 m |
5.56 m x 3.4 m |
|
Ground Level |
Dining Room |
3 m |
3.4 m |
3 m x 3.4 m |
|
Ground Level |
Kitchen |
3.06 m |
2.95 m |
3.06 m x 2.95 m |
|
Ground Level |
Eating Area |
3.5 m |
2.71 m |
3.5 m x 2.71 m |
Utilities
|
Cable
|
Installed |
|
Electricity
|
Installed |
|
Sewer
|
Installed |
https://www.realtor.ca/real-estate/28957192/114-bowood-avenue-toronto-lawrence-park-north-lawrence-park-north
