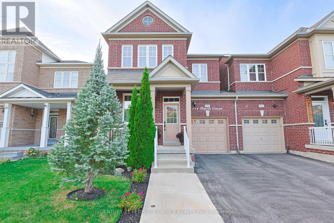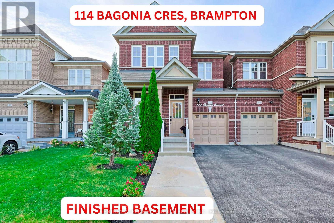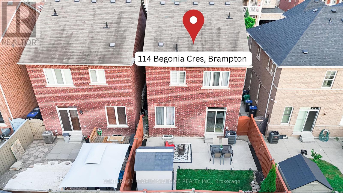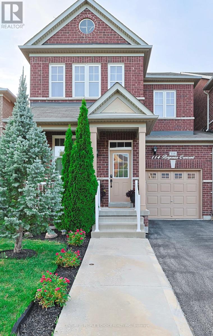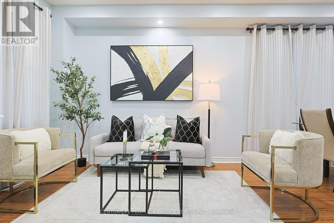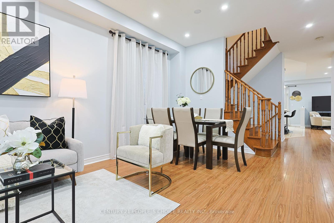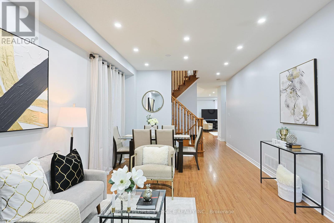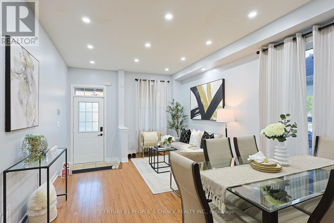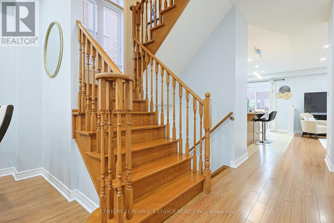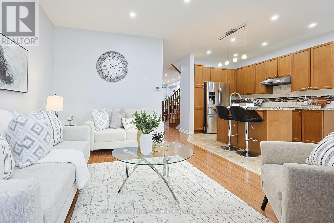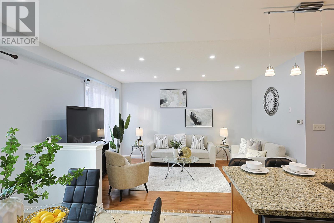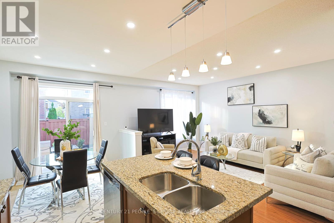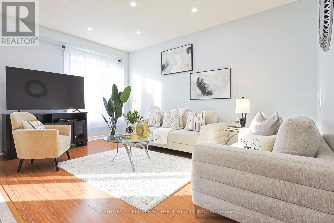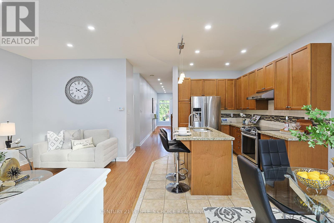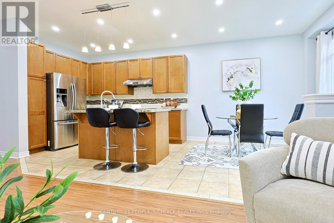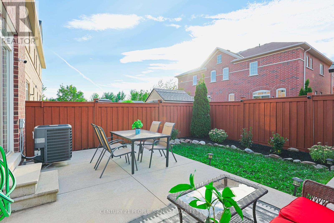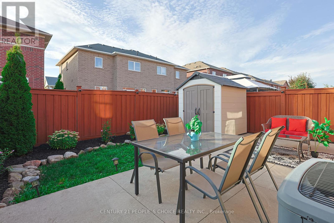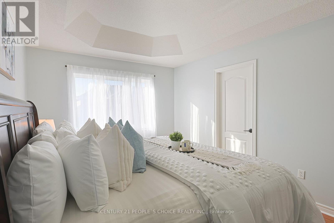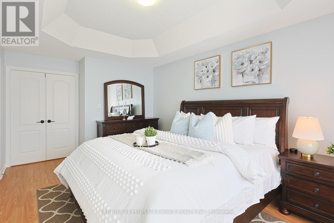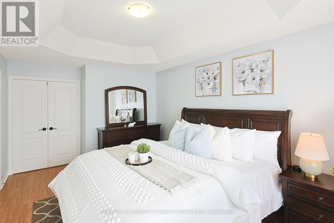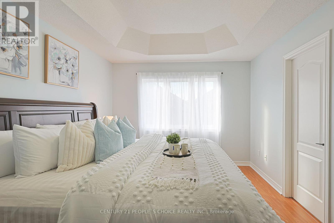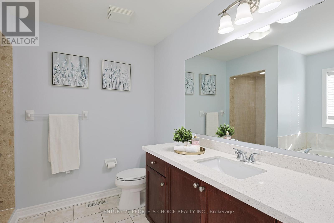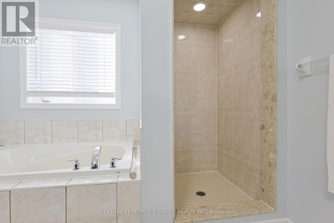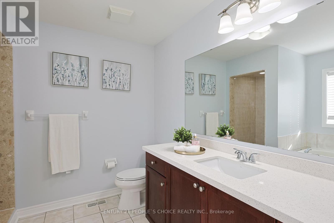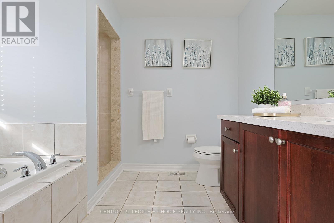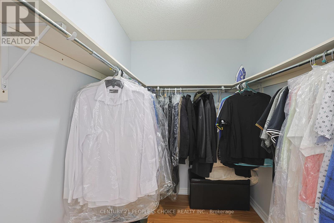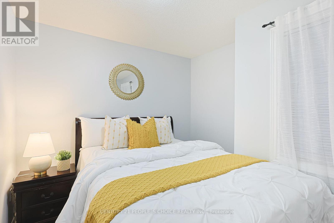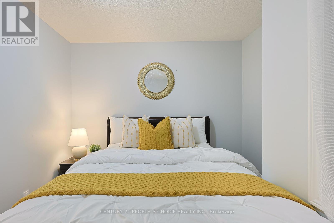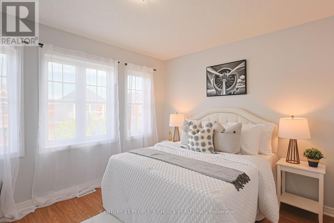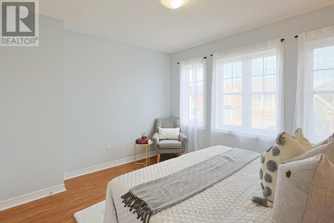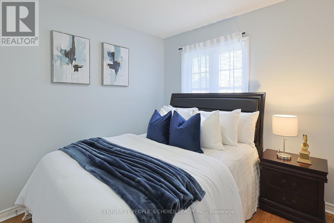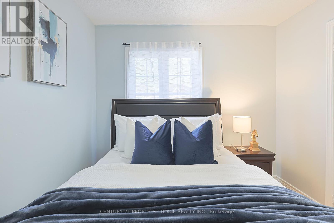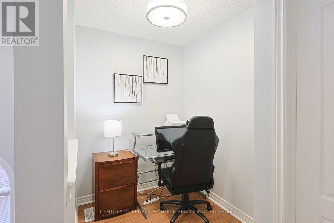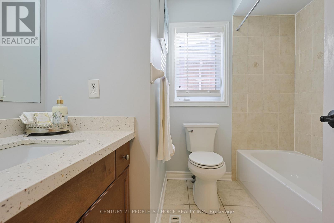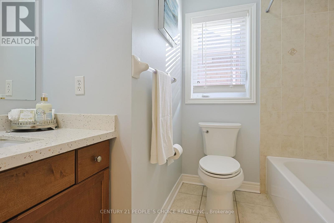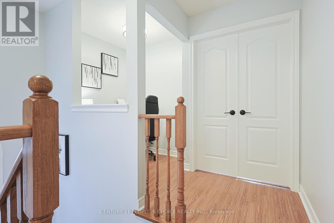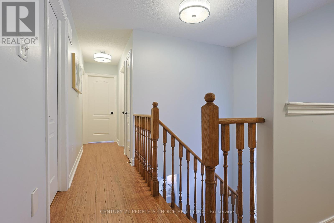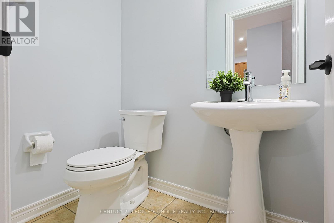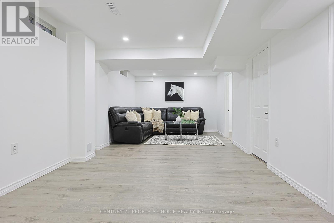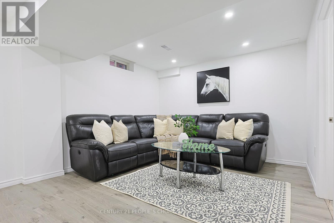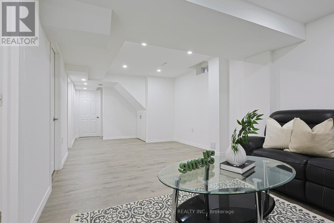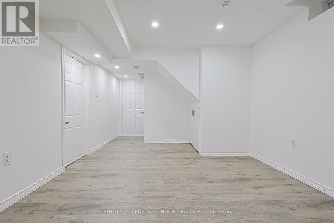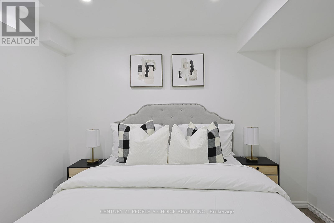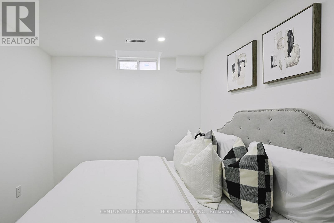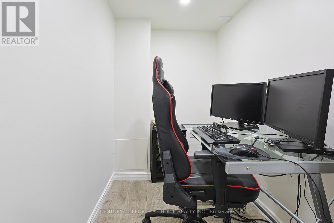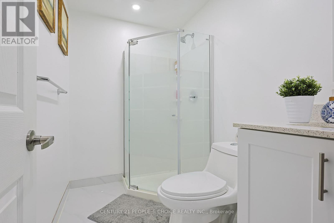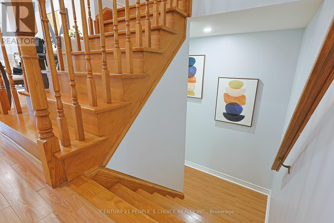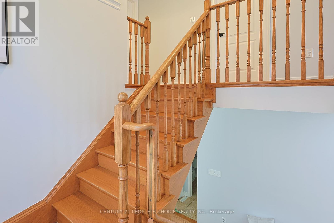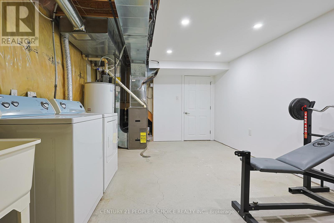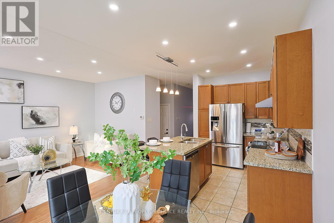5 Bedroom
4 Bathroom
2000 - 2500 sqft
Central Air Conditioning
Forced Air
Island
$899,000
Welcome to this Link-Detached home (Detached home only attached from garage). Rare detached home built by the reputable Paradise Homes. Please see the virtual tour/video tour for a full walkthrough of the property. This spacious and beautifully maintained 4+1 bedroom, 4-bathroom property offers a unique and functional layout, perfect for growing families or savvy investors. Step into a bright and open-concept main floor featuring separate Living & Dining Rooms plus a large Family Room ideal for both entertaining and everyday comfort. 9 Ft ceiling. All 4 upgraded bathrooms with quartz countertops. The kitchen boasts granite countertops, stainless steel appliances, and opens to a cozy Breakfast Area that walks out to a beautifully landscaped backyard, perfect for outdoor gatherings. Enjoy the warmth of pot lights throughout the main floor and basement, complemented by fresh paint and laminate flooring throughout. No carpet anywhere. The elegant oak staircase with a massive window floods the home with natural light and enhances the airy ambiance throughout. Upstairs, the oversized Primary Bedroom features double-door entry, a 4-piece ensuite, walk-in closet, and upgraded ceiling details. Three additional generously sized bedrooms offer ample space, and a dedicated second-floor Office provides the perfect work-from-home or study setup.The finished basement offers great rental income potential, featuring a large Living/Dining Area, Bedroom, Den, and a 3-piece bathroom. A separate side entrance can be easily added. You'll also find a spacious Laundry Room and Cold Storage in the basement. Location highlights: Just steps from parks, schools, shopping plazas, hospitals, and major malls. A family-friendly neighborhood with every convenience nearby. This is a rare opportunity to own a unique and desirable home in a high-demand area. Do not miss out, it won't last long! (id:41954)
Property Details
|
MLS® Number
|
W12386332 |
|
Property Type
|
Single Family |
|
Community Name
|
Northwest Sandalwood Parkway |
|
Amenities Near By
|
Park, Place Of Worship, Schools |
|
Equipment Type
|
Water Heater |
|
Features
|
Carpet Free, In-law Suite |
|
Parking Space Total
|
3 |
|
Rental Equipment Type
|
Water Heater |
|
Water Front Type
|
Island |
Building
|
Bathroom Total
|
4 |
|
Bedrooms Above Ground
|
4 |
|
Bedrooms Below Ground
|
1 |
|
Bedrooms Total
|
5 |
|
Appliances
|
Garage Door Opener Remote(s), Dishwasher, Dryer, Stove, Washer, Refrigerator |
|
Basement Development
|
Finished |
|
Basement Type
|
N/a (finished) |
|
Construction Style Attachment
|
Semi-detached |
|
Cooling Type
|
Central Air Conditioning |
|
Exterior Finish
|
Brick |
|
Flooring Type
|
Laminate, Ceramic |
|
Foundation Type
|
Concrete |
|
Half Bath Total
|
1 |
|
Heating Fuel
|
Natural Gas |
|
Heating Type
|
Forced Air |
|
Stories Total
|
2 |
|
Size Interior
|
2000 - 2500 Sqft |
|
Type
|
House |
|
Utility Water
|
Municipal Water |
Parking
Land
|
Acreage
|
No |
|
Fence Type
|
Fenced Yard |
|
Land Amenities
|
Park, Place Of Worship, Schools |
|
Sewer
|
Sanitary Sewer |
|
Size Depth
|
88 Ft ,7 In |
|
Size Frontage
|
28 Ft ,1 In |
|
Size Irregular
|
28.1 X 88.6 Ft |
|
Size Total Text
|
28.1 X 88.6 Ft |
Rooms
| Level |
Type |
Length |
Width |
Dimensions |
|
Second Level |
Office |
|
|
Measurements not available |
|
Second Level |
Primary Bedroom |
5.19 m |
3.36 m |
5.19 m x 3.36 m |
|
Second Level |
Bedroom 2 |
3.65 m |
3.14 m |
3.65 m x 3.14 m |
|
Second Level |
Bedroom 3 |
2.78 m |
2.75 m |
2.78 m x 2.75 m |
|
Second Level |
Bedroom 4 |
2.78 m |
2.75 m |
2.78 m x 2.75 m |
|
Basement |
Living Room |
2.02 m |
1.77 m |
2.02 m x 1.77 m |
|
Basement |
Bedroom |
|
|
Measurements not available |
|
Basement |
Den |
|
|
Measurements not available |
|
Main Level |
Living Room |
5.74 m |
3.69 m |
5.74 m x 3.69 m |
|
Main Level |
Dining Room |
5.74 m |
3.69 m |
5.74 m x 3.69 m |
|
Main Level |
Kitchen |
3.36 m |
2.78 m |
3.36 m x 2.78 m |
|
Main Level |
Eating Area |
3.11 m |
2.78 m |
3.11 m x 2.78 m |
|
Main Level |
Family Room |
4.88 m |
3.27 m |
4.88 m x 3.27 m |
https://www.realtor.ca/real-estate/28825533/114-begonia-crescent-brampton-northwest-sandalwood-parkway-northwest-sandalwood-parkway
