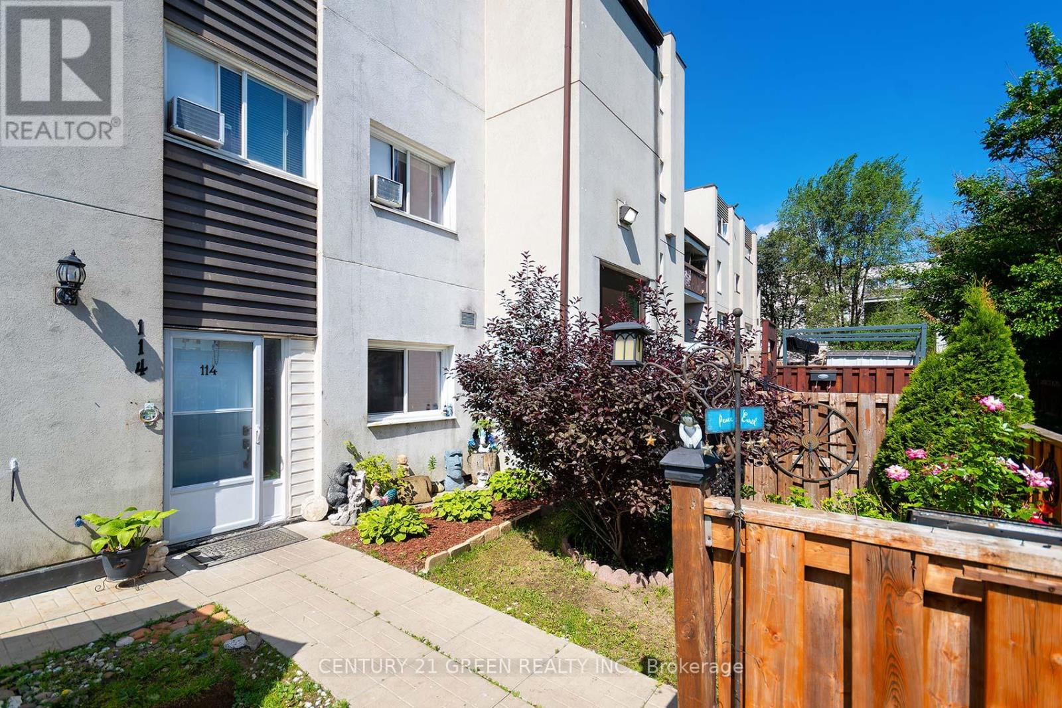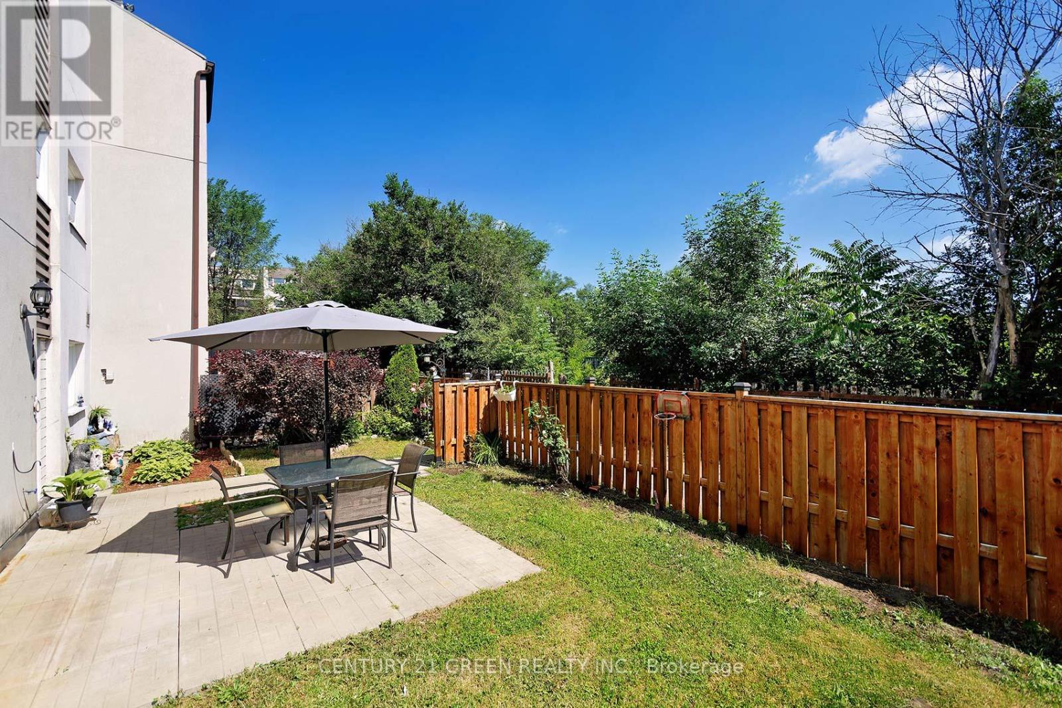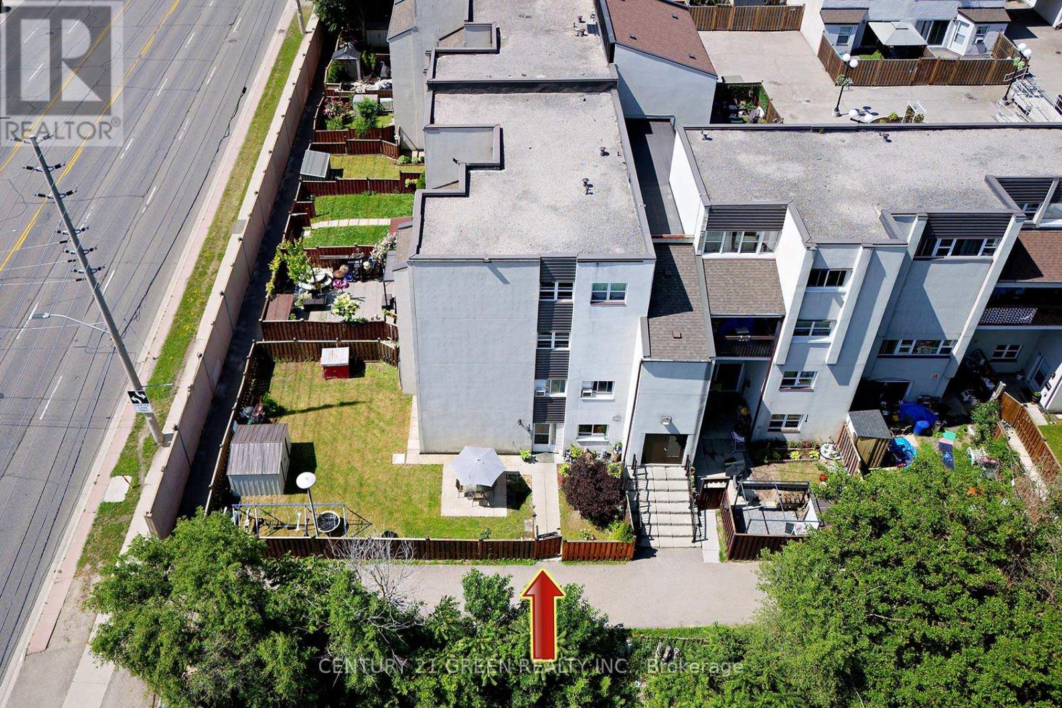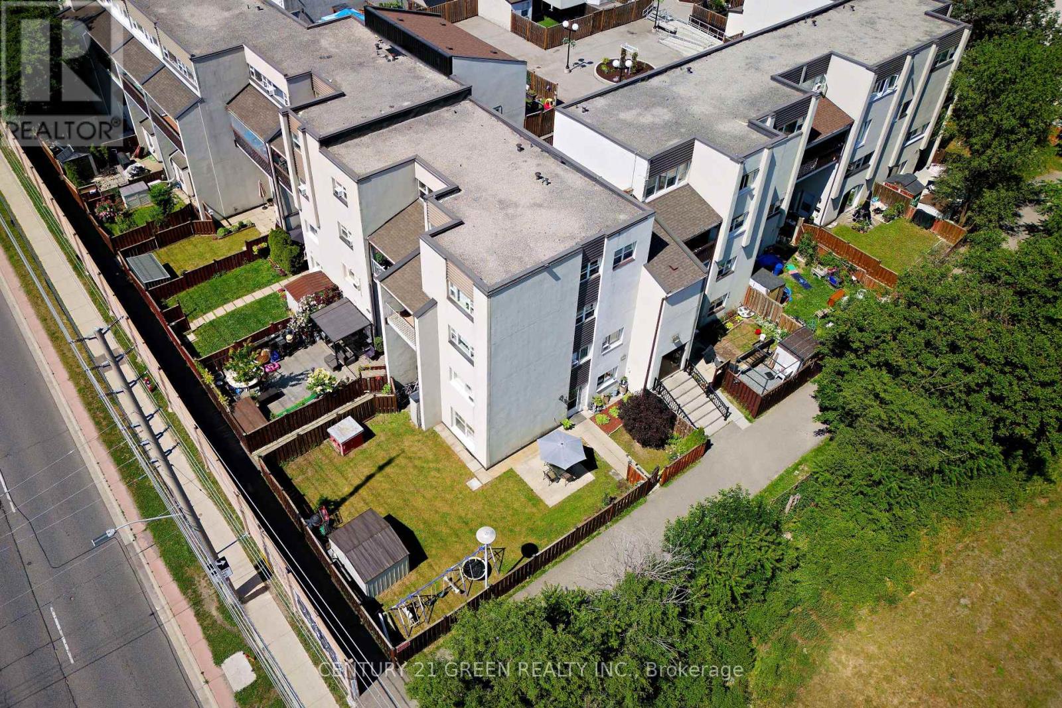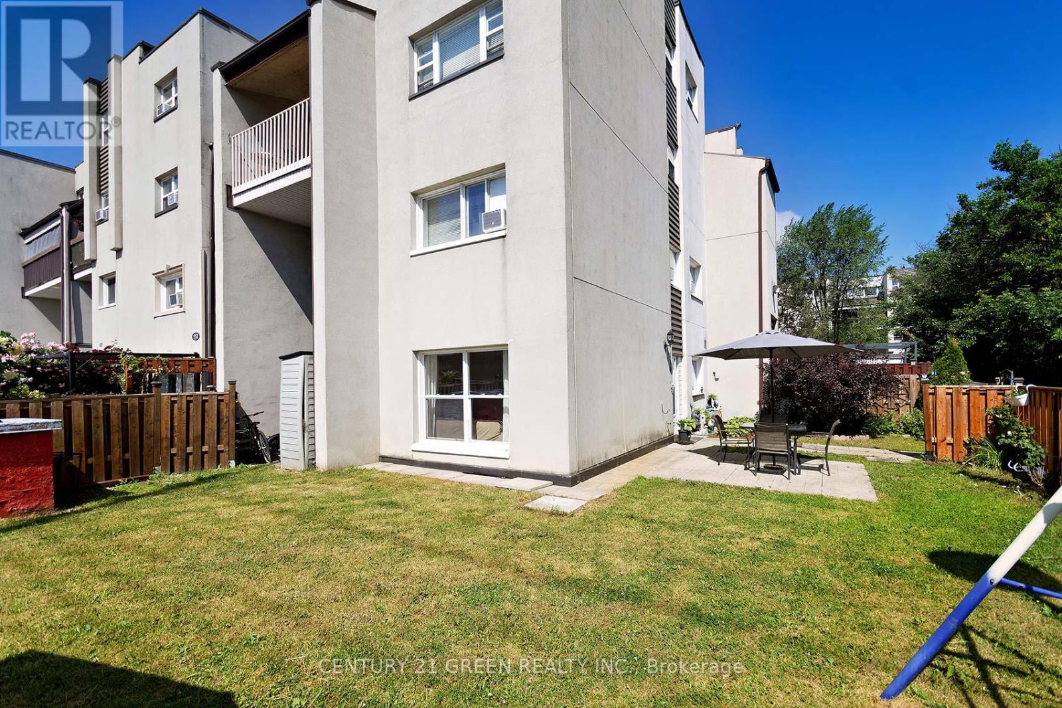114 - 3040 Constitution Boulevard Mississauga (Applewood), Ontario L4Y 3X7
$669,000Maintenance, Cable TV, Common Area Maintenance, Insurance, Parking, Water
$948.76 Monthly
Maintenance, Cable TV, Common Area Maintenance, Insurance, Parking, Water
$948.76 MonthlyPrime Location In Mississauga, Steps To Public Transit , Plaza And Restaurants. Rarely Offered The Biggest Corner Lot And End Unit In The Complex, Approximately 1400 Sq Ft, 4 Bedrooms, 2 Storey Corner Lot Townhouse Close To All Amenities. Feels Like Living In Semi- Detach Home With its Huge Fully Fenced And Landscaped Yard Where Your Family Can Enjoy Summer In The Yard And Entertain Guests And Large Area For Children To Play In A Secured Fully Fenced And Gated Yard. Spacious Living Room With Picturesque Window Overlooking The Yard. Dining Room With Sliding Door Walkout To Patio. Spacious Eat In Kitchen With Plenty Of Cupboards. Stainless Steel Kitchen Appliances. The Extra Room In Main Floor Can Be Used As Bedroom. Very Bright Home With Natural Sunlight Flowing In With Is South East Location. This Corner Condo Town Home Has Privacy Being Enclosed In Tall Full Fence. (id:41954)
Property Details
| MLS® Number | W12264750 |
| Property Type | Single Family |
| Community Name | Applewood |
| Amenities Near By | Park, Place Of Worship, Public Transit, Schools |
| Community Features | Pet Restrictions |
| Features | Carpet Free, In Suite Laundry |
| Parking Space Total | 1 |
Building
| Bathroom Total | 2 |
| Bedrooms Above Ground | 4 |
| Bedrooms Below Ground | 1 |
| Bedrooms Total | 5 |
| Appliances | Dryer, Stove, Washer, Window Coverings, Refrigerator |
| Cooling Type | Window Air Conditioner |
| Exterior Finish | Stucco |
| Flooring Type | Laminate, Ceramic |
| Half Bath Total | 1 |
| Heating Fuel | Electric |
| Heating Type | Baseboard Heaters |
| Size Interior | 1400 - 1599 Sqft |
| Type | Row / Townhouse |
Parking
| Underground | |
| No Garage |
Land
| Acreage | No |
| Fence Type | Fenced Yard |
| Land Amenities | Park, Place Of Worship, Public Transit, Schools |
Rooms
| Level | Type | Length | Width | Dimensions |
|---|---|---|---|---|
| Second Level | Primary Bedroom | 3.72 m | 3.41 m | 3.72 m x 3.41 m |
| Second Level | Bedroom | 3.08 m | 3.01 m | 3.08 m x 3.01 m |
| Second Level | Bedroom | 2.84 m | 2.73 m | 2.84 m x 2.73 m |
| Second Level | Bedroom | 2.42 m | 2.42 m | 2.42 m x 2.42 m |
| Main Level | Living Room | 4.89 m | 4.62 m | 4.89 m x 4.62 m |
| Main Level | Dining Room | 3.07 m | 2.52 m | 3.07 m x 2.52 m |
| Main Level | Kitchen | 3.42 m | 2.66 m | 3.42 m x 2.66 m |
Interested?
Contact us for more information
