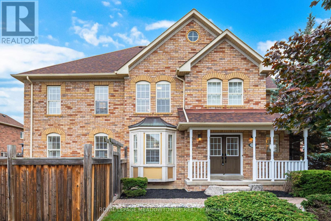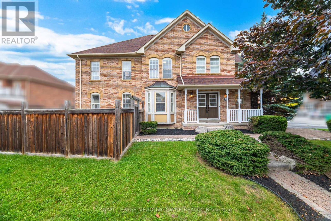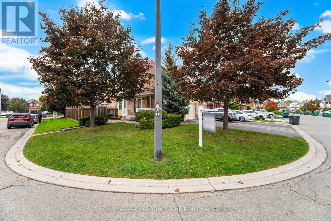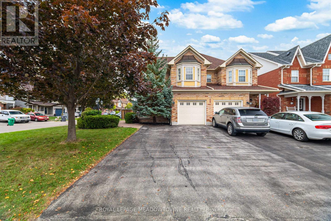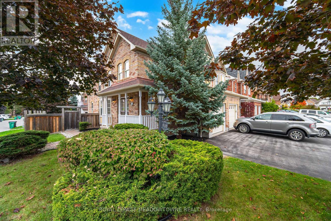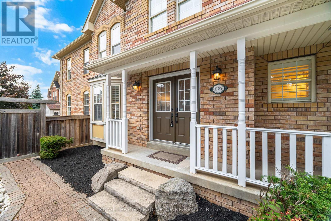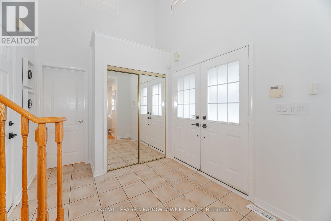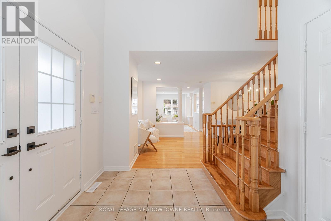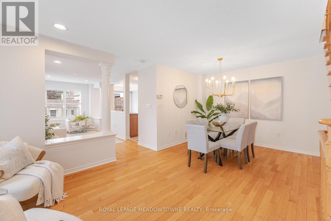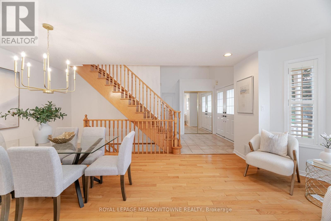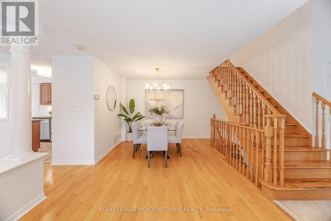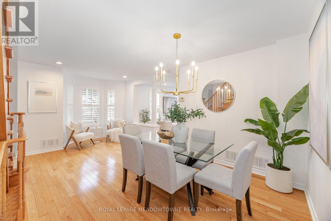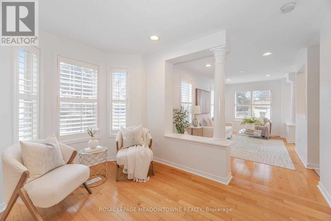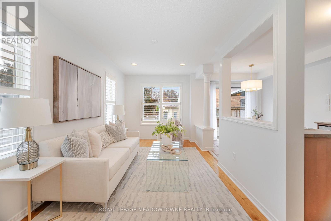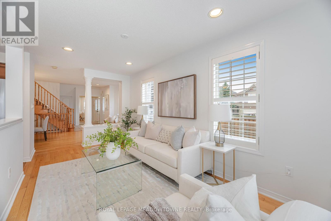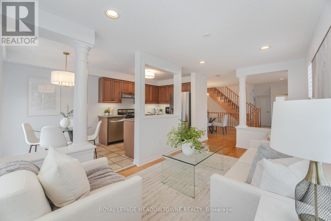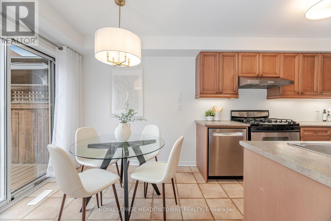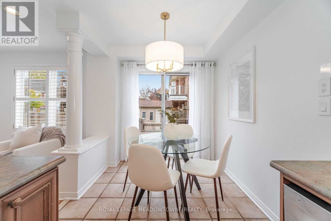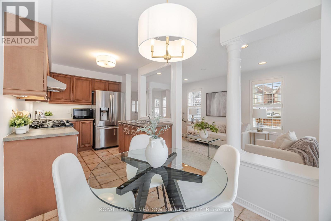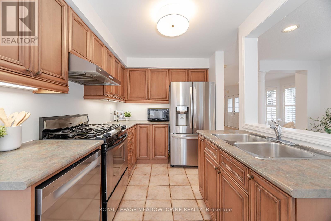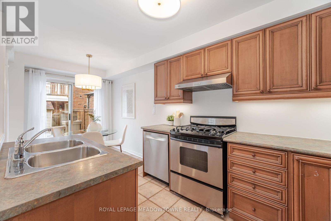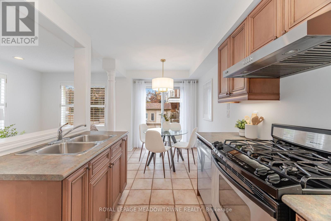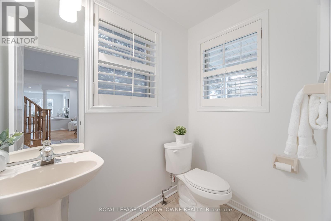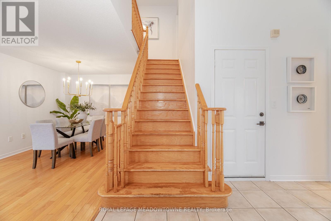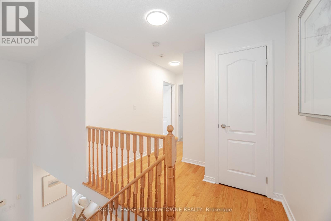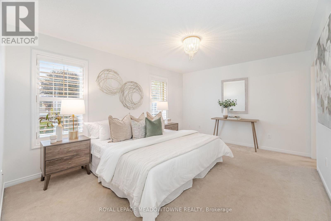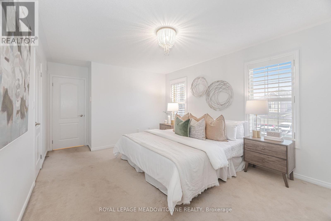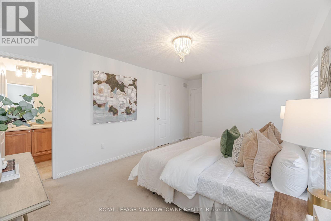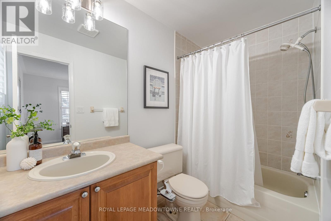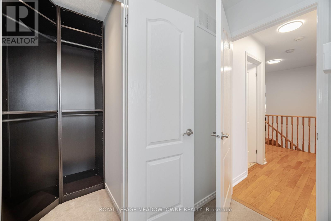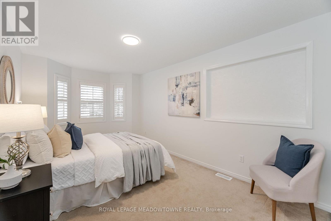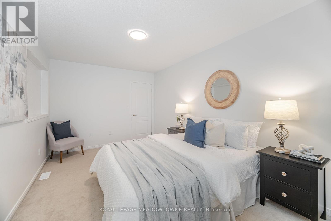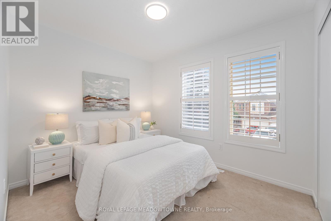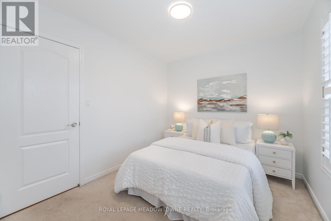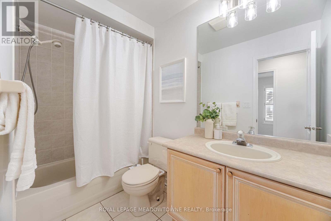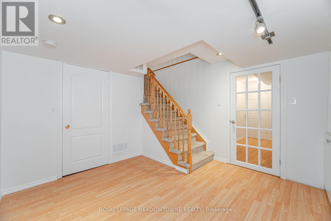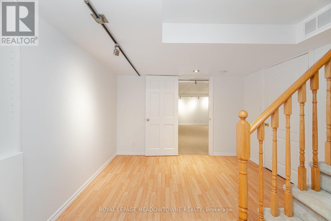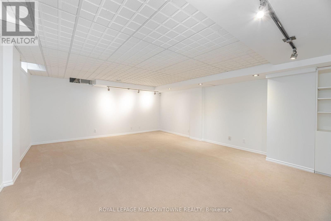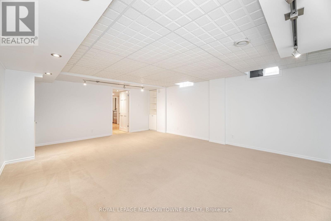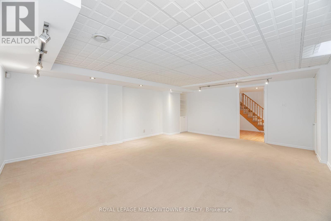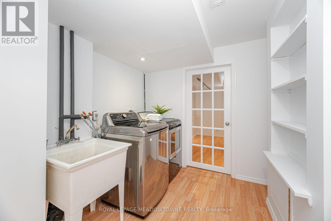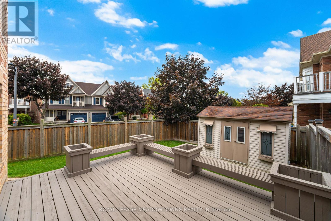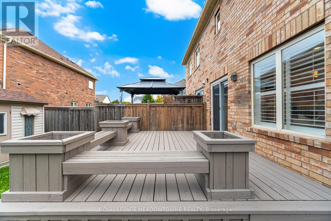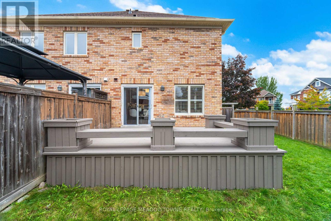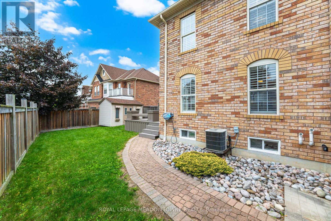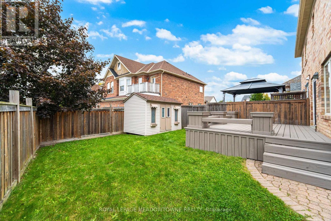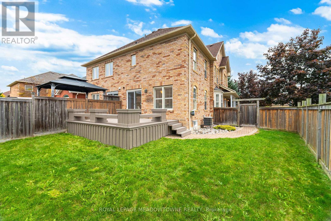3 Bedroom
3 Bathroom
1500 - 2000 sqft
Central Air Conditioning
Forced Air
$979,000
Welcome to beautiful Old Meadowvale Village - one of Mississauga's most desirable locations! This bright and spacious Freshly Painted Home in 2025, All New Electrical Light Fixtures, All New Decor Plugs and Switches Compliment This Three bedroom home sitting on a professionally landscaped inside corner lot and located on a child safe Court. Some of the Grand features include an impressive 18-ft open-to-above foyer. Enjoy a modern kitchen with stainless steel appliances and a gas stove, Sun Filled Breakfast Area With A Walkout to a huge deck perfect for entertaining. The professionally finished basement offers even more living space. Conveniently located just minutes to Hwy 401/407, parks, schools, transit, and all amenities. Roof (2017). This home has so much to offer - don't miss it! (id:41954)
Property Details
|
MLS® Number
|
W12470087 |
|
Property Type
|
Single Family |
|
Community Name
|
Meadowvale Village |
|
Amenities Near By
|
Park, Schools |
|
Equipment Type
|
Water Heater |
|
Features
|
Cul-de-sac, Conservation/green Belt |
|
Parking Space Total
|
5 |
|
Rental Equipment Type
|
Water Heater |
|
Structure
|
Deck, Shed |
Building
|
Bathroom Total
|
3 |
|
Bedrooms Above Ground
|
3 |
|
Bedrooms Total
|
3 |
|
Age
|
16 To 30 Years |
|
Appliances
|
Garage Door Opener Remote(s), Water Heater, Dishwasher, Dryer, Garage Door Opener, Hood Fan, Stove, Washer, Window Coverings, Refrigerator |
|
Basement Development
|
Finished |
|
Basement Type
|
N/a (finished) |
|
Construction Style Attachment
|
Semi-detached |
|
Cooling Type
|
Central Air Conditioning |
|
Exterior Finish
|
Brick |
|
Flooring Type
|
Hardwood, Ceramic, Carpeted, Laminate |
|
Foundation Type
|
Poured Concrete |
|
Half Bath Total
|
1 |
|
Heating Fuel
|
Natural Gas |
|
Heating Type
|
Forced Air |
|
Stories Total
|
2 |
|
Size Interior
|
1500 - 2000 Sqft |
|
Type
|
House |
|
Utility Water
|
Municipal Water |
Parking
Land
|
Acreage
|
No |
|
Fence Type
|
Fenced Yard |
|
Land Amenities
|
Park, Schools |
|
Sewer
|
Sanitary Sewer |
|
Size Depth
|
106 Ft ,7 In |
|
Size Frontage
|
29 Ft ,4 In |
|
Size Irregular
|
29.4 X 106.6 Ft |
|
Size Total Text
|
29.4 X 106.6 Ft |
|
Surface Water
|
River/stream |
|
Zoning Description
|
Residental |
Rooms
| Level |
Type |
Length |
Width |
Dimensions |
|
Second Level |
Primary Bedroom |
4.65 m |
3.51 m |
4.65 m x 3.51 m |
|
Second Level |
Bedroom 2 |
3.17 m |
2.71 m |
3.17 m x 2.71 m |
|
Second Level |
Bedroom 3 |
4.91 m |
3.12 m |
4.91 m x 3.12 m |
|
Basement |
Family Room |
6.13 m |
4.92 m |
6.13 m x 4.92 m |
|
Basement |
Laundry Room |
3.57 m |
2.34 m |
3.57 m x 2.34 m |
|
Main Level |
Sitting Room |
3.24 m |
2.53 m |
3.24 m x 2.53 m |
|
Main Level |
Dining Room |
3.74 m |
3.51 m |
3.74 m x 3.51 m |
|
Main Level |
Living Room |
5.63 m |
2.68 m |
5.63 m x 2.68 m |
|
Main Level |
Kitchen |
5.48 m |
2.31 m |
5.48 m x 2.31 m |
|
Main Level |
Eating Area |
5.48 m |
2.31 m |
5.48 m x 2.31 m |
https://www.realtor.ca/real-estate/29006458/1137-meadowgrove-court-mississauga-meadowvale-village-meadowvale-village
