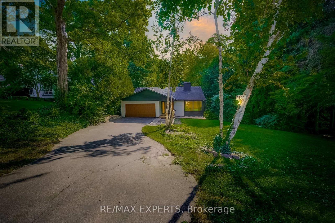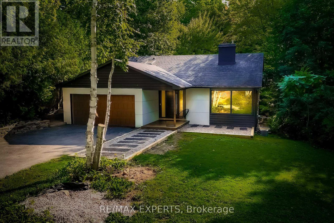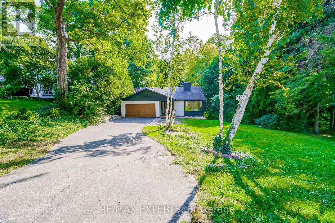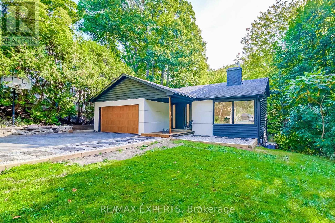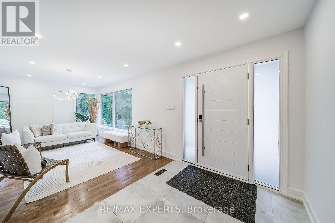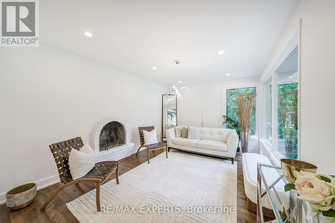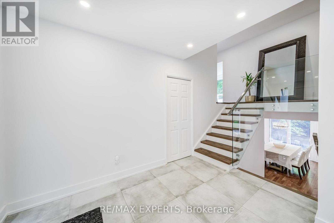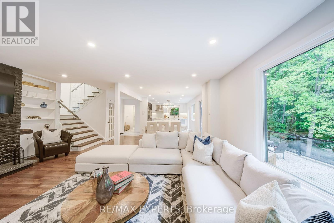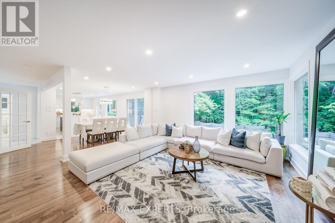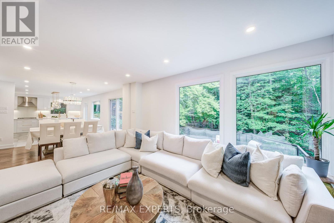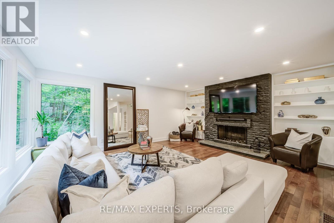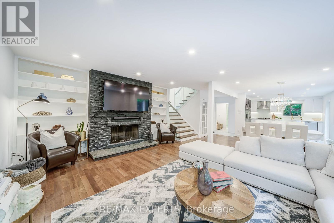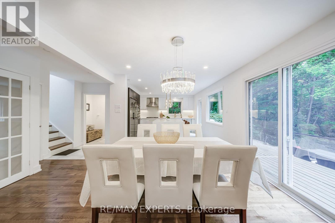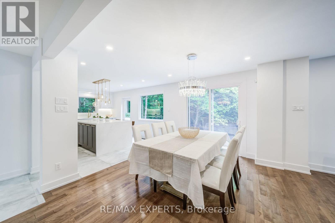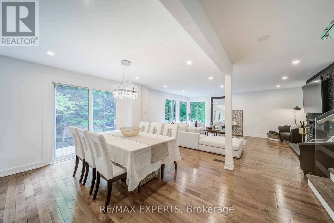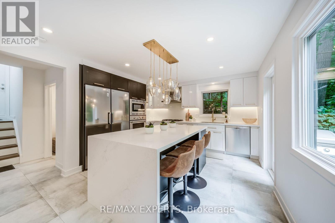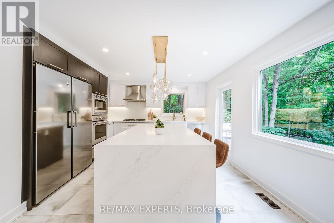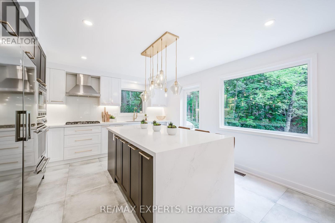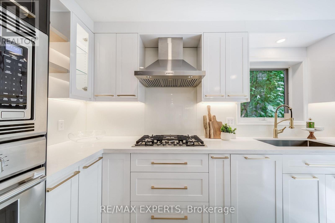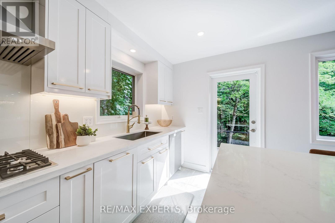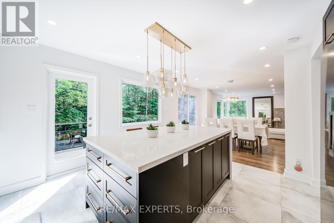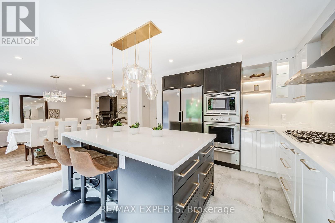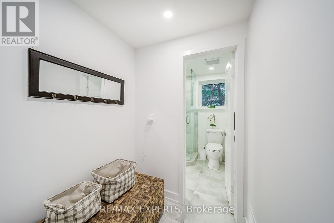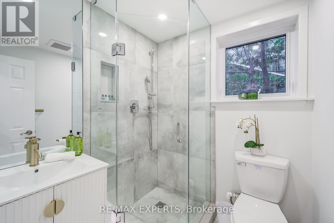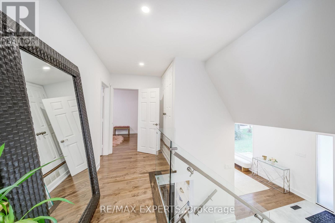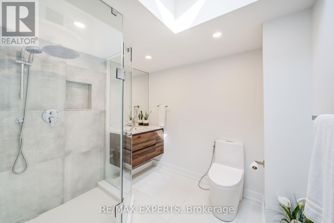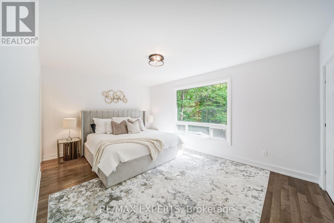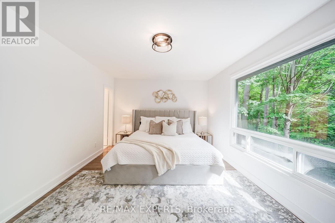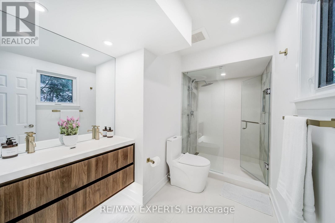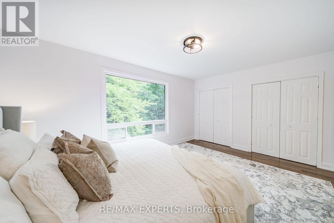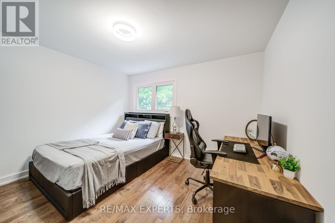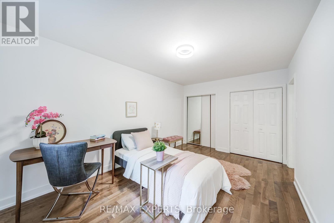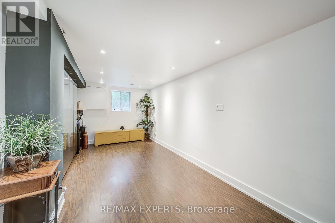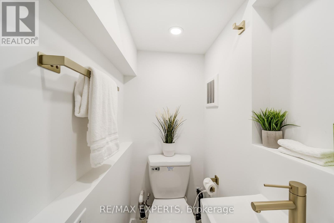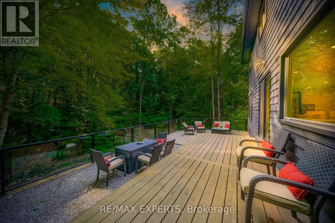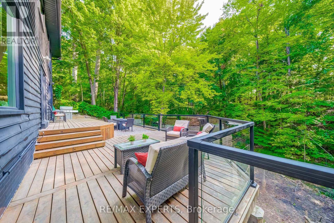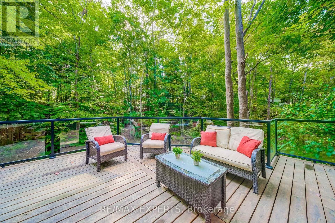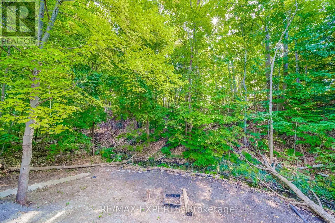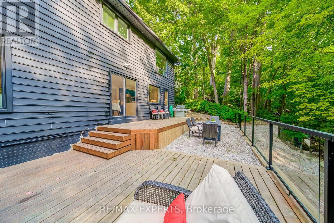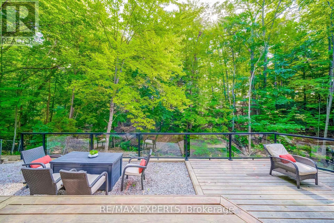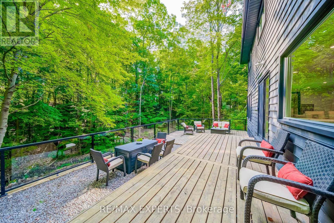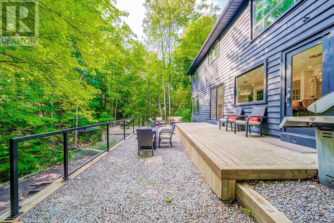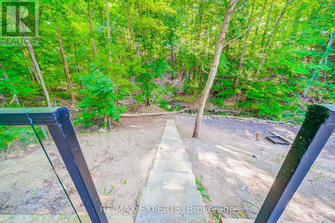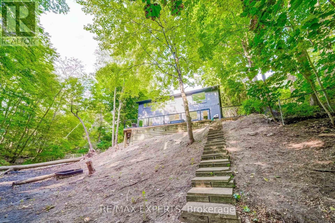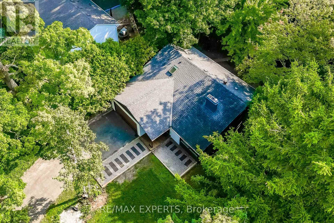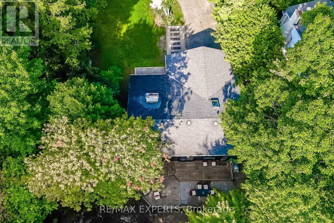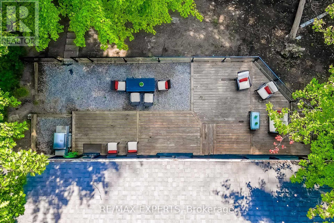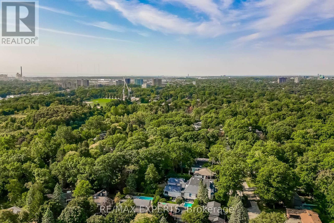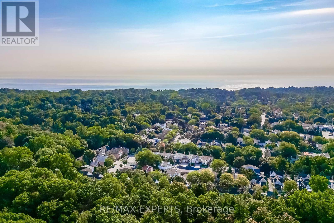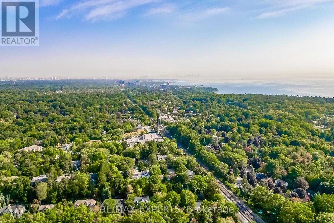3 Bedroom
4 Bathroom
2000 - 2500 sqft
Fireplace
Central Air Conditioning
Forced Air
$2,388,000
Welcome to one of Lorne Parks most exclusive enclaves, Whiteoaks of Jalnaa quiet pocket of luxury homes surrounded by mature trees and nature. This updated 3-bedroom, 3.5-bath back split combines modern style with ultimate privacy on an 80 x 211 ft forested lot backing onto a ravine.Inside, you will find a fully remodeled kitchen with granite countertops and new appliances, beautifully refreshed bathrooms, and the convenience of upstairs laundry. The open-concept main floor flows seamlessly to a double-tier cedar deck with glass railings, ideal for entertaining or enjoying peaceful mornings with breathtaking views.What makes this home truly unique is the feeling it creates: a rare sanctuary where you don't need curtain's nature embraces you on every side. Here, you will feel like you are miles away at a serene retreat, yet you're only minutes from the waterfront, scenic trails, local shops, and restaurants.Families will appreciate the welcoming street, top-rated public and private schools, and strong sense of community. With smart home features, a 240V EV charger, and thoughtful updates throughout, this move-in-ready property is more than a home its a peaceful, restorative place to put down roots in one of Mississaugas most desirable neighbourhoods. (id:41954)
Property Details
|
MLS® Number
|
W12427042 |
|
Property Type
|
Single Family |
|
Community Name
|
Lorne Park |
|
Amenities Near By
|
Park |
|
Features
|
Wooded Area, Ravine, Carpet Free |
|
Parking Space Total
|
10 |
|
Structure
|
Deck |
Building
|
Bathroom Total
|
4 |
|
Bedrooms Above Ground
|
3 |
|
Bedrooms Total
|
3 |
|
Amenities
|
Fireplace(s) |
|
Basement Development
|
Finished |
|
Basement Type
|
N/a (finished) |
|
Construction Style Attachment
|
Detached |
|
Construction Style Split Level
|
Backsplit |
|
Cooling Type
|
Central Air Conditioning |
|
Exterior Finish
|
Aluminum Siding, Stucco |
|
Fire Protection
|
Security System |
|
Fireplace Present
|
Yes |
|
Fireplace Total
|
2 |
|
Flooring Type
|
Hardwood, Ceramic |
|
Foundation Type
|
Concrete |
|
Half Bath Total
|
1 |
|
Heating Fuel
|
Natural Gas |
|
Heating Type
|
Forced Air |
|
Size Interior
|
2000 - 2500 Sqft |
|
Type
|
House |
|
Utility Water
|
Municipal Water |
Parking
Land
|
Acreage
|
No |
|
Land Amenities
|
Park |
|
Sewer
|
Sanitary Sewer |
|
Size Depth
|
211 Ft ,4 In |
|
Size Frontage
|
80 Ft |
|
Size Irregular
|
80 X 211.4 Ft |
|
Size Total Text
|
80 X 211.4 Ft |
Rooms
| Level |
Type |
Length |
Width |
Dimensions |
|
Basement |
Sitting Room |
3.01 m |
6.66 m |
3.01 m x 6.66 m |
|
Lower Level |
Family Room |
5.94 m |
4.69 m |
5.94 m x 4.69 m |
|
Lower Level |
Kitchen |
4 m |
4.51 m |
4 m x 4.51 m |
|
Lower Level |
Dining Room |
4.77 m |
3.25 m |
4.77 m x 3.25 m |
|
Lower Level |
Mud Room |
0.77 m |
1.4 m |
0.77 m x 1.4 m |
|
Main Level |
Living Room |
3.29 m |
4.72 m |
3.29 m x 4.72 m |
|
Upper Level |
Primary Bedroom |
3.44 m |
4.79 m |
3.44 m x 4.79 m |
|
Upper Level |
Bedroom 2 |
4.62 m |
3.05 m |
4.62 m x 3.05 m |
|
Upper Level |
Bedroom 3 |
3.44 m |
3.67 m |
3.44 m x 3.67 m |
https://www.realtor.ca/real-estate/28913702/1135-greenoaks-drive-mississauga-lorne-park-lorne-park
