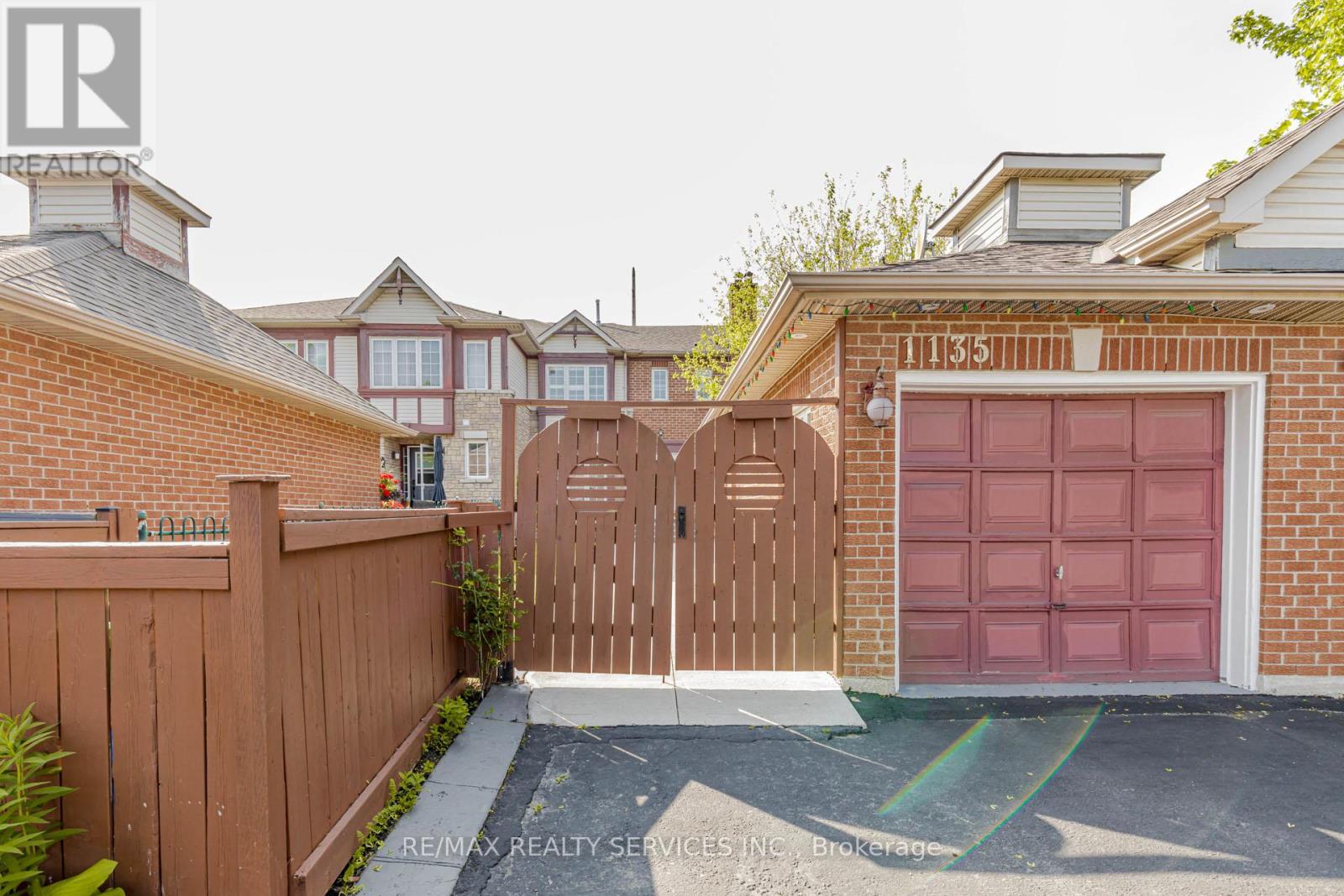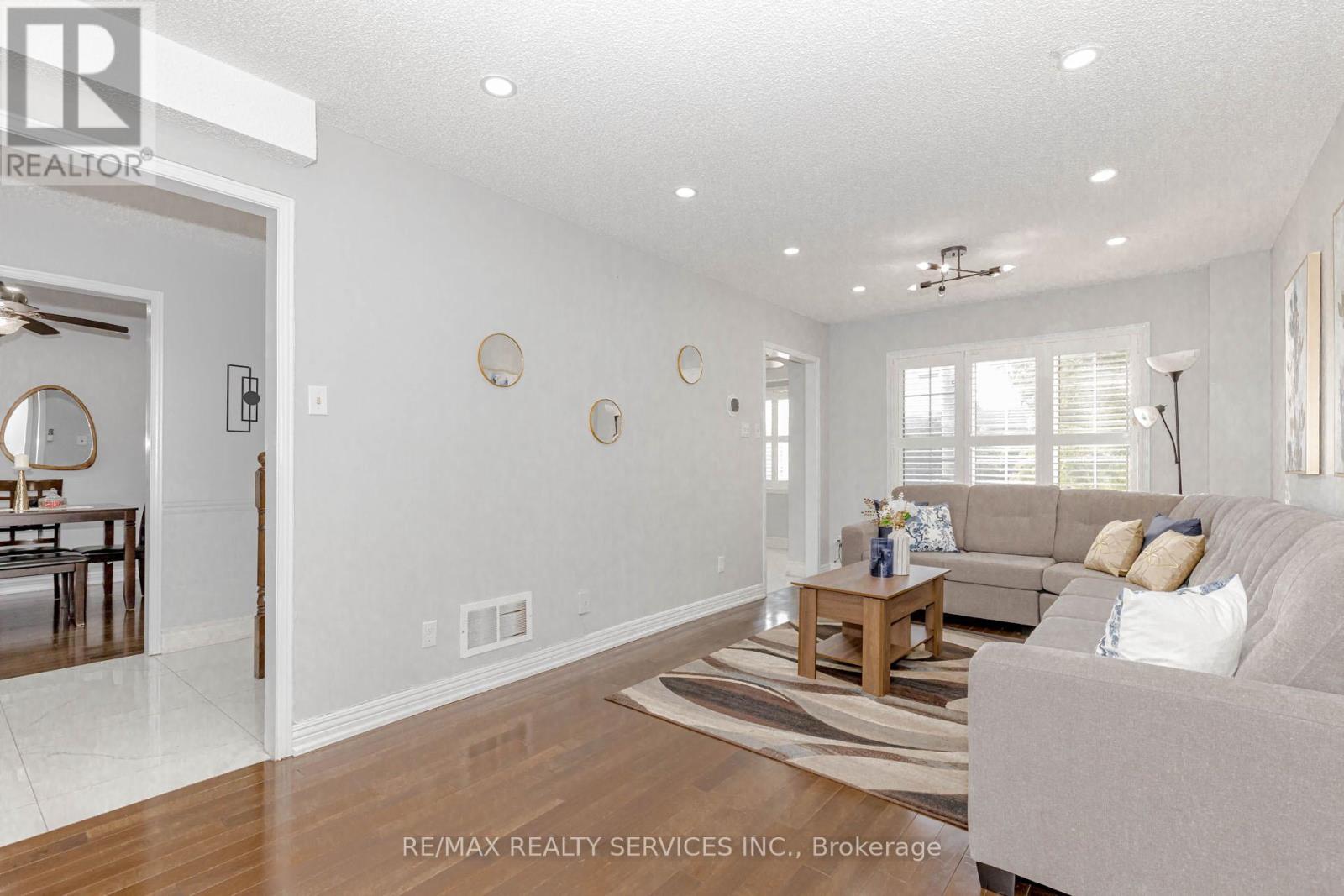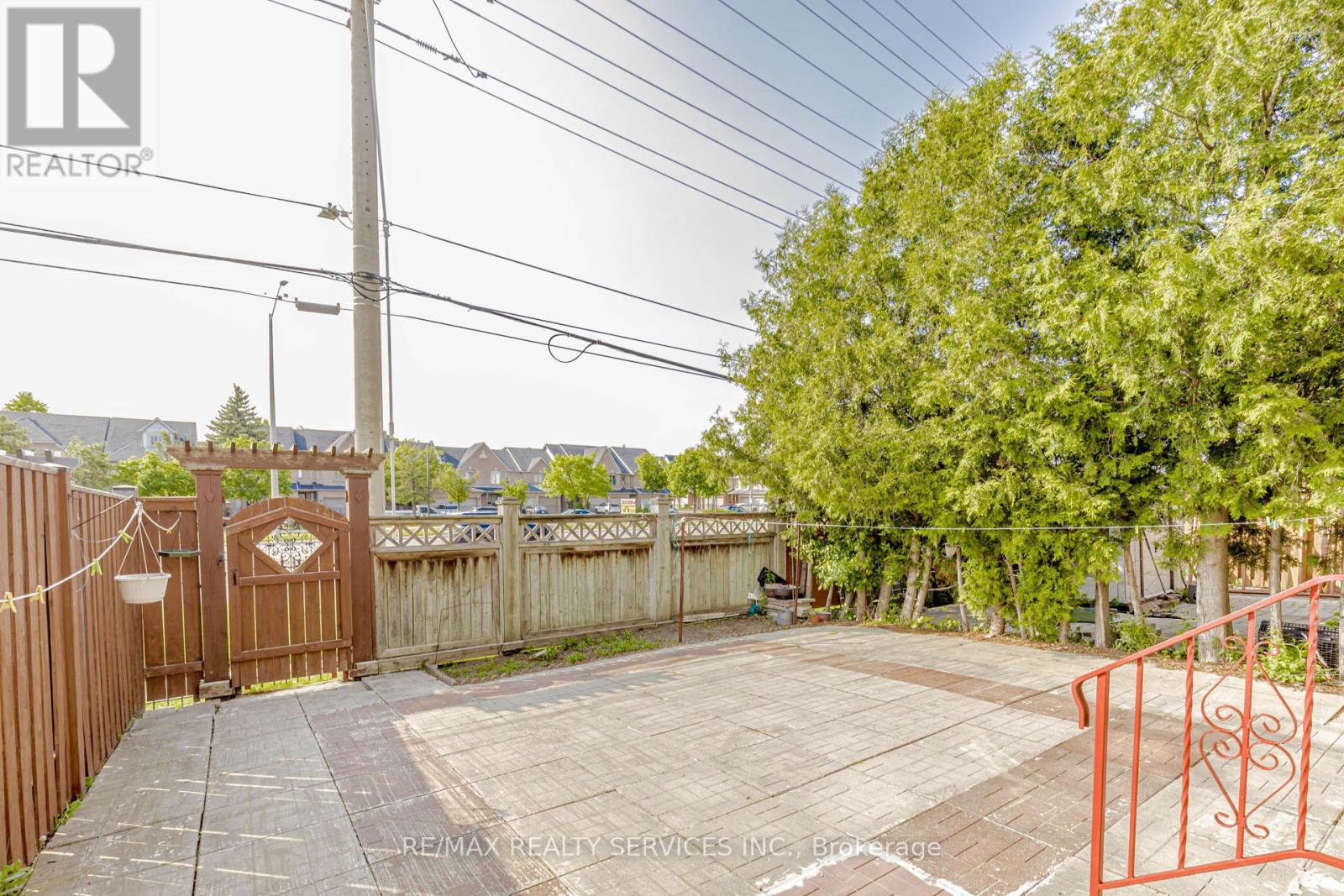1135 Bellarosa Lane Mississauga (East Credit), Ontario L5V 1L3
$989,900
Discover this unique freehold townhouse nestled in the highly desirable East Credit community in the heart of Mississauga. This well-maintained home features 3 spacious bedrooms and 3 washrooms, including a separate family room ideal for everyday living or entertaining. The modern kitchen is equipped with stainless steel appliances and a stylish backsplash, adding a contemporary touch. Additional features include pot lights on the main floor and outside above the garage, a garage door opener, semi-detached garage, a large concrete-paved front yard, and a private back garden, perfect for outdoor enjoyment. The hot water tank is owned, offering added value and savings. Located close to top-rated schools, parks, Heartland Town Centre, public transit, and major highways, this home offers a rare blend of comfort, functionality, and convenience. A must-see for families and professionals alike! (id:41954)
Open House
This property has open houses!
2:00 pm
Ends at:4:00 pm
Property Details
| MLS® Number | W12197665 |
| Property Type | Single Family |
| Community Name | East Credit |
| Parking Space Total | 3 |
Building
| Bathroom Total | 3 |
| Bedrooms Above Ground | 3 |
| Bedrooms Total | 3 |
| Appliances | Garage Door Opener Remote(s), Dishwasher, Dryer, Garage Door Opener, Water Heater, Stove, Washer, Window Coverings, Refrigerator |
| Basement Type | Full |
| Construction Style Attachment | Attached |
| Cooling Type | Central Air Conditioning |
| Exterior Finish | Brick |
| Fireplace Present | Yes |
| Flooring Type | Hardwood, Ceramic, Laminate, Carpeted |
| Foundation Type | Concrete |
| Half Bath Total | 1 |
| Heating Fuel | Natural Gas |
| Heating Type | Forced Air |
| Stories Total | 2 |
| Size Interior | 1500 - 2000 Sqft |
| Type | Row / Townhouse |
| Utility Water | Municipal Water |
Parking
| Garage |
Land
| Acreage | No |
| Sewer | Sanitary Sewer |
| Size Depth | 124 Ft ,10 In |
| Size Frontage | 27 Ft ,6 In |
| Size Irregular | 27.5 X 124.9 Ft |
| Size Total Text | 27.5 X 124.9 Ft |
| Zoning Description | Residential |
Rooms
| Level | Type | Length | Width | Dimensions |
|---|---|---|---|---|
| Second Level | Primary Bedroom | 5.01 m | 3.08 m | 5.01 m x 3.08 m |
| Second Level | Bedroom 2 | 3.7 m | 3.33 m | 3.7 m x 3.33 m |
| Second Level | Bedroom 3 | 4 m | 2.8 m | 4 m x 2.8 m |
| Basement | Recreational, Games Room | 6.26 m | 2.8 m | 6.26 m x 2.8 m |
| Main Level | Living Room | 6.13 m | 3.1 m | 6.13 m x 3.1 m |
| Main Level | Dining Room | 6.13 m | 3.1 m | 6.13 m x 3.1 m |
| Main Level | Kitchen | 3.51 m | 2.8 m | 3.51 m x 2.8 m |
| Main Level | Family Room | 3.7 m | 2.88 m | 3.7 m x 2.88 m |
https://www.realtor.ca/real-estate/28419834/1135-bellarosa-lane-mississauga-east-credit-east-credit
Interested?
Contact us for more information








































