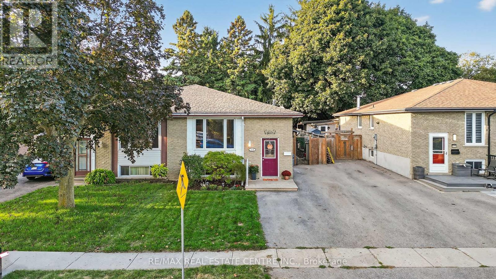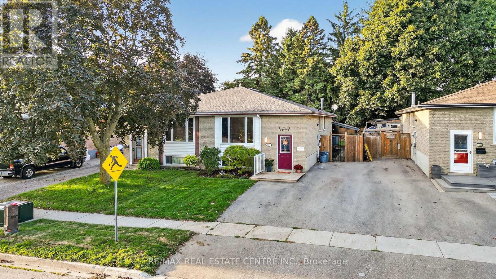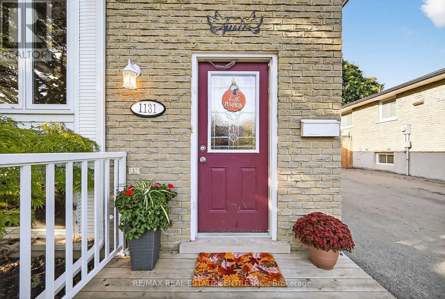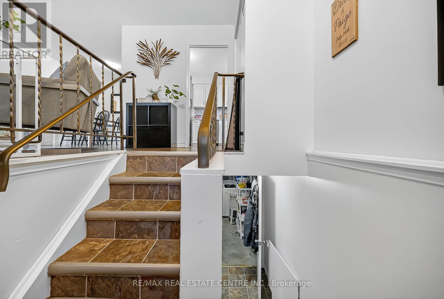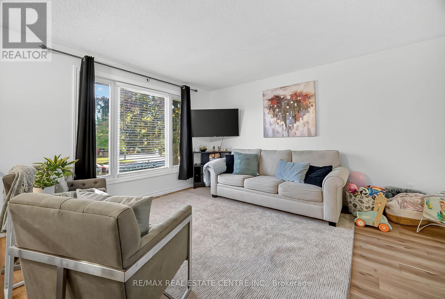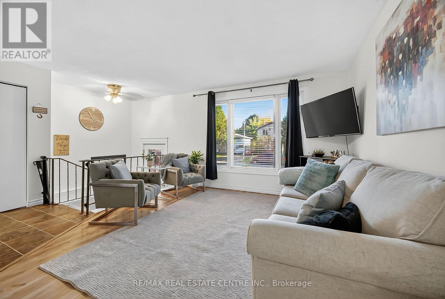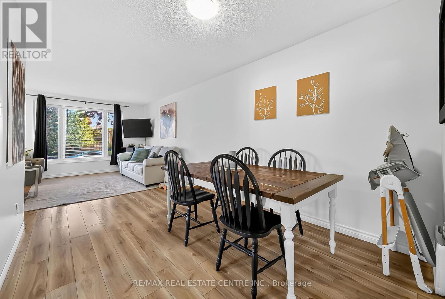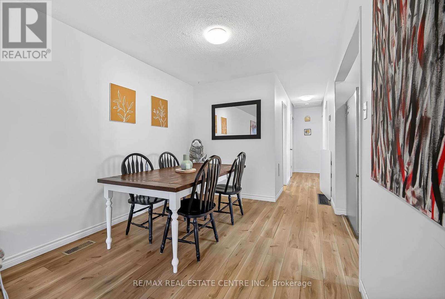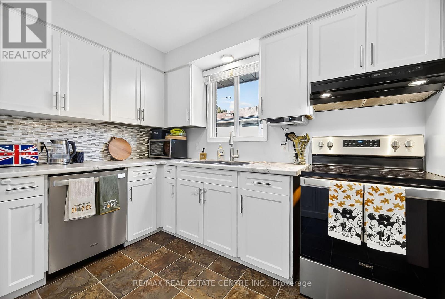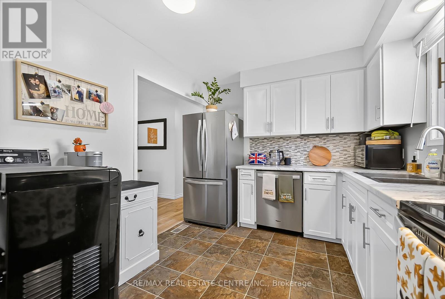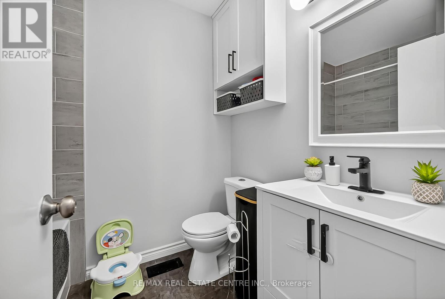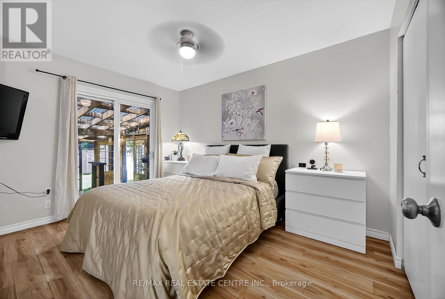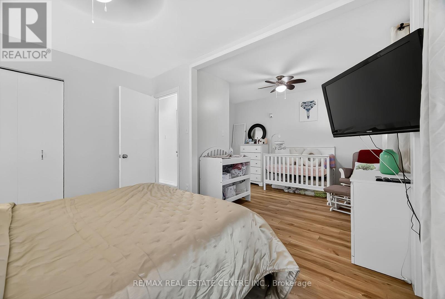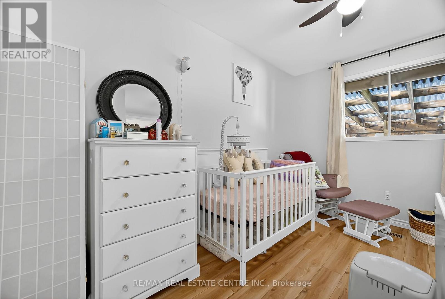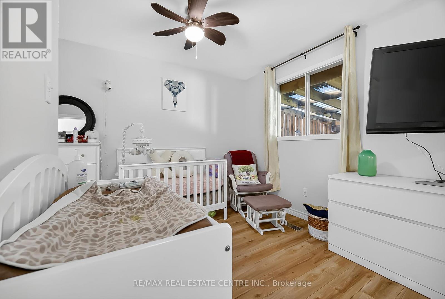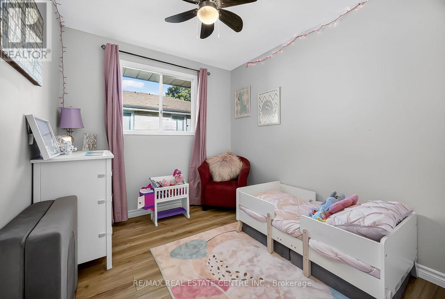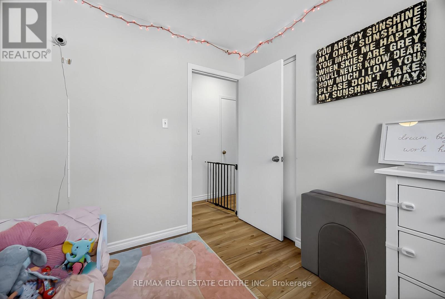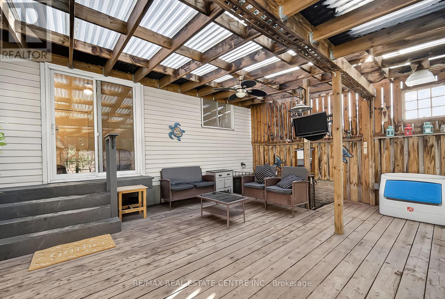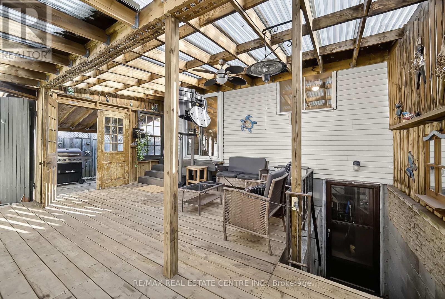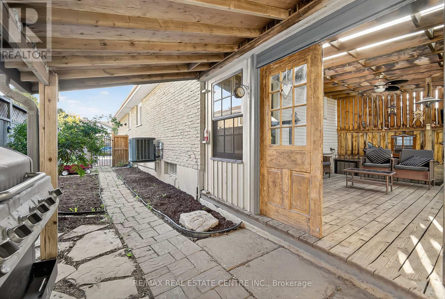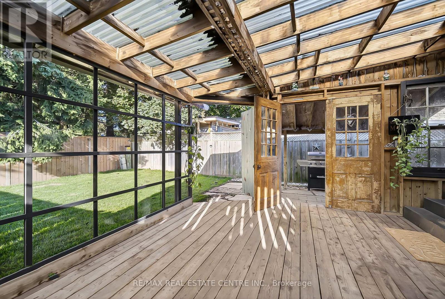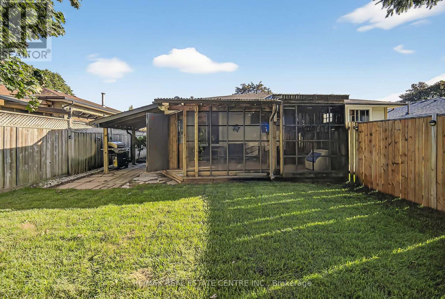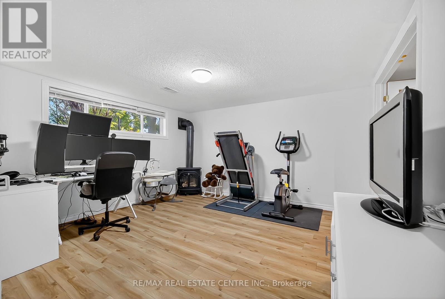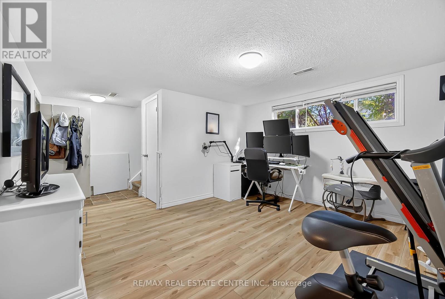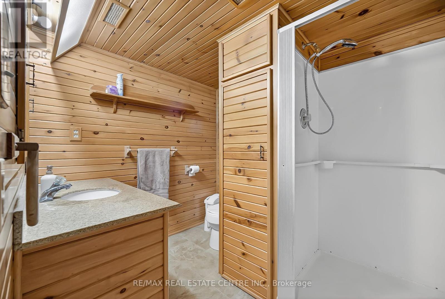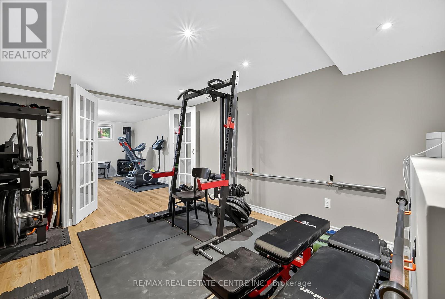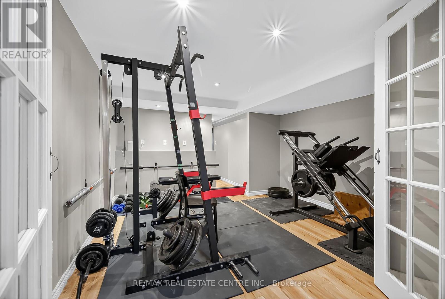3 Bedroom
2 Bathroom
700 - 1100 sqft
Raised Bungalow
Fireplace
Central Air Conditioning
Forced Air
$529,900
Welcome to 1131 Pearson Drive a lovely family home in a sought-after neighbourhood that is ready to move right in or tailor to your needs. This warm and functional 2-bedroom layout offers the flexibility to easily convert back into a 3-bedroom if desired (ideal for growing families or multi-use space). The primary bedroom is expansive, with patio doors that lead directly to a covered sunroom, perfectly blending indoor & outdoor living to stretch your seasons. Recent upgrades include a fully renovated bathroom (in 2025) , keeping everything fresh and stylish. Downstairs, the walk-up basement reveals even more possibilities: a gas fireplace warms the cozy family room, and you'll find a dedicated exercise room / potential 3rd bedroom, plus access through to the sunroom and backyard via the rear door great for guests, kids, or even a nanny suite. (id:41954)
Property Details
|
MLS® Number
|
X12445069 |
|
Property Type
|
Single Family |
|
Community Name
|
Woodstock - North |
|
Amenities Near By
|
Place Of Worship, Schools, Park |
|
Equipment Type
|
Water Heater - Gas, Water Heater |
|
Features
|
Conservation/green Belt, Carpet Free |
|
Parking Space Total
|
3 |
|
Rental Equipment Type
|
Water Heater - Gas, Water Heater |
|
Structure
|
Deck, Porch, Shed |
Building
|
Bathroom Total
|
2 |
|
Bedrooms Above Ground
|
2 |
|
Bedrooms Below Ground
|
1 |
|
Bedrooms Total
|
3 |
|
Age
|
31 To 50 Years |
|
Amenities
|
Fireplace(s) |
|
Appliances
|
Dishwasher, Dryer, Freezer, Storage Shed, Stove, Washer, Window Coverings, Refrigerator |
|
Architectural Style
|
Raised Bungalow |
|
Basement Development
|
Finished |
|
Basement Features
|
Walk-up |
|
Basement Type
|
N/a (finished) |
|
Construction Style Attachment
|
Semi-detached |
|
Construction Style Other
|
Seasonal |
|
Cooling Type
|
Central Air Conditioning |
|
Exterior Finish
|
Brick |
|
Fireplace Present
|
Yes |
|
Fireplace Total
|
1 |
|
Flooring Type
|
Laminate, Tile |
|
Foundation Type
|
Concrete |
|
Heating Fuel
|
Natural Gas |
|
Heating Type
|
Forced Air |
|
Stories Total
|
1 |
|
Size Interior
|
700 - 1100 Sqft |
|
Type
|
House |
|
Utility Water
|
Municipal Water |
Parking
Land
|
Acreage
|
No |
|
Fence Type
|
Fully Fenced, Fenced Yard |
|
Land Amenities
|
Place Of Worship, Schools, Park |
|
Sewer
|
Sanitary Sewer |
|
Size Depth
|
110 Ft |
|
Size Frontage
|
30 Ft |
|
Size Irregular
|
30 X 110 Ft |
|
Size Total Text
|
30 X 110 Ft|under 1/2 Acre |
|
Zoning Description
|
R2 |
Rooms
| Level |
Type |
Length |
Width |
Dimensions |
|
Basement |
Exercise Room |
4.31 m |
3.68 m |
4.31 m x 3.68 m |
|
Basement |
Family Room |
4.24 m |
5.66 m |
4.24 m x 5.66 m |
|
Basement |
Bathroom |
2.51 m |
2.2 m |
2.51 m x 2.2 m |
|
Main Level |
Living Room |
3.98 m |
4.95 m |
3.98 m x 4.95 m |
|
Main Level |
Dining Room |
2.99 m |
3.37 m |
2.99 m x 3.37 m |
|
Main Level |
Kitchen |
2.99 m |
2.81 m |
2.99 m x 2.81 m |
|
Main Level |
Primary Bedroom |
3.6 m |
5.66 m |
3.6 m x 5.66 m |
|
Main Level |
Bedroom 2 |
2.51 m |
2.81 m |
2.51 m x 2.81 m |
|
Main Level |
Bathroom |
2.18 m |
1.7 m |
2.18 m x 1.7 m |
Utilities
|
Cable
|
Installed |
|
Electricity
|
Installed |
|
Sewer
|
Installed |
https://www.realtor.ca/real-estate/28952259/1131-pearson-drive-woodstock-woodstock-north-woodstock-north
