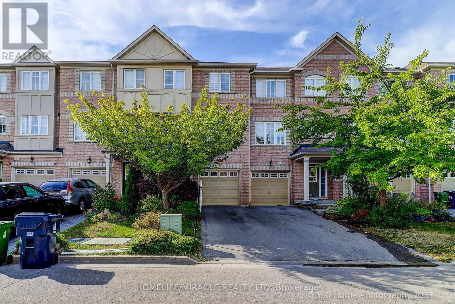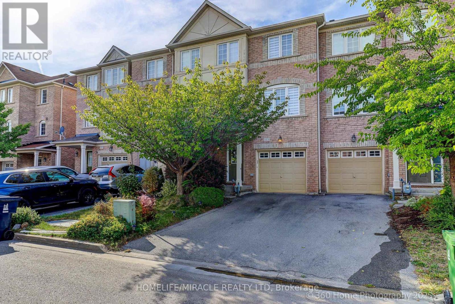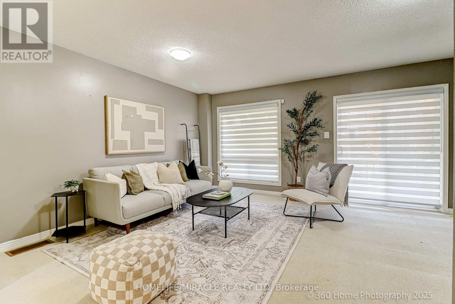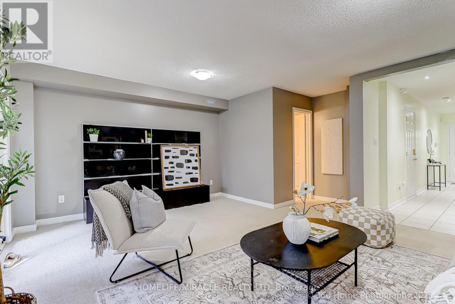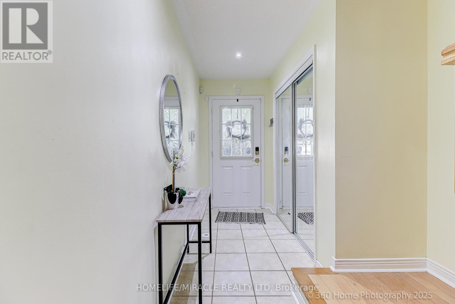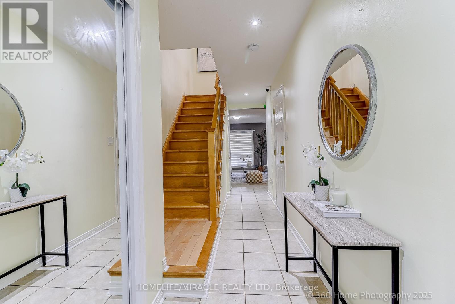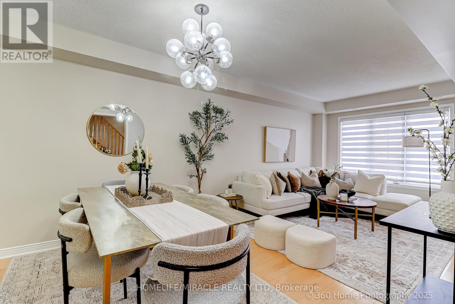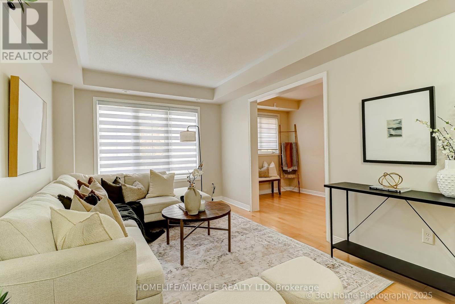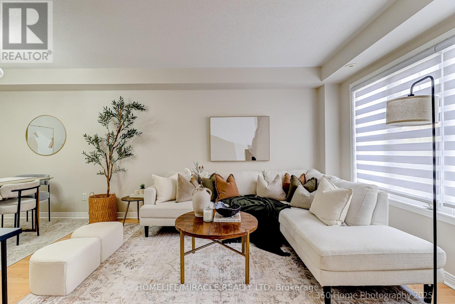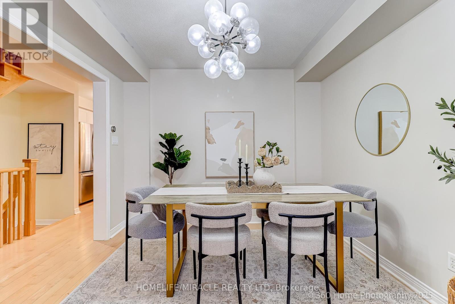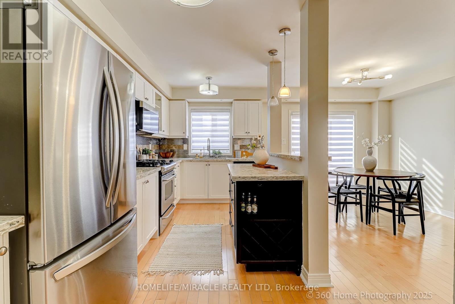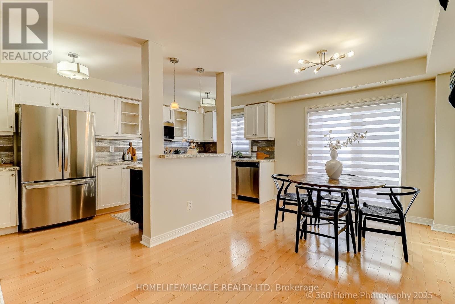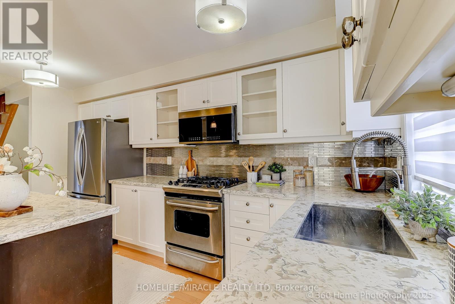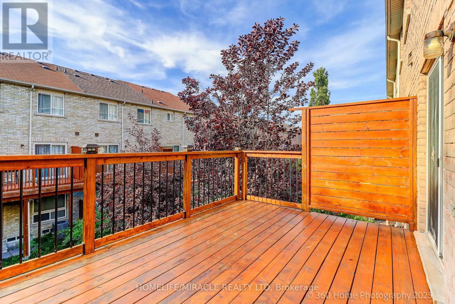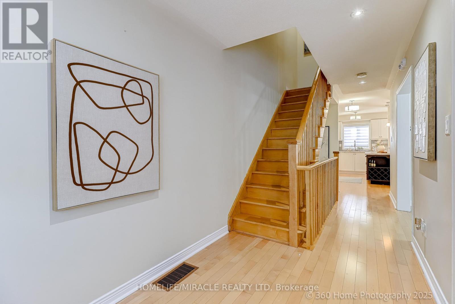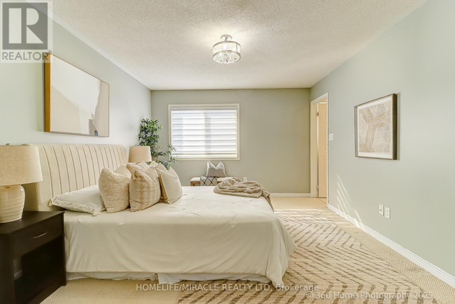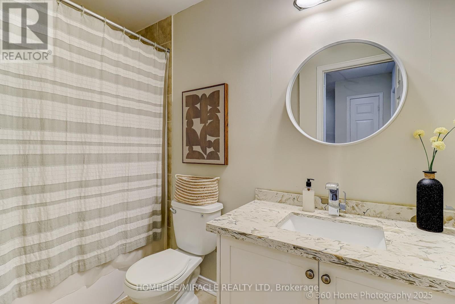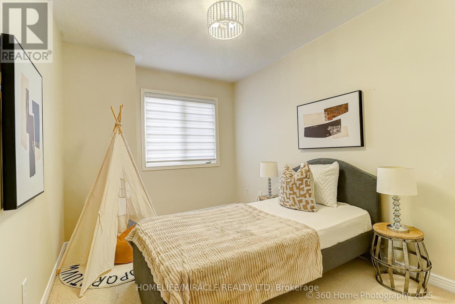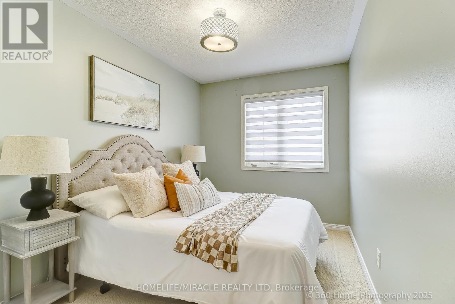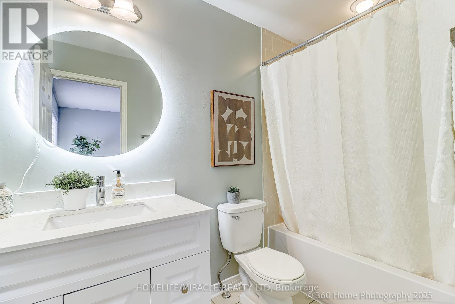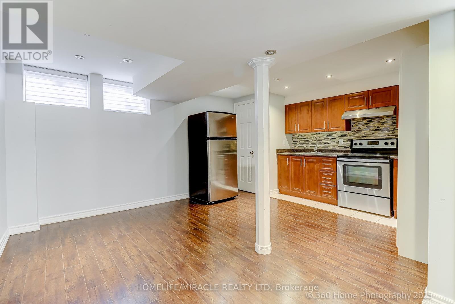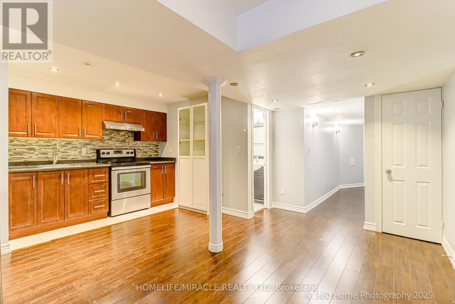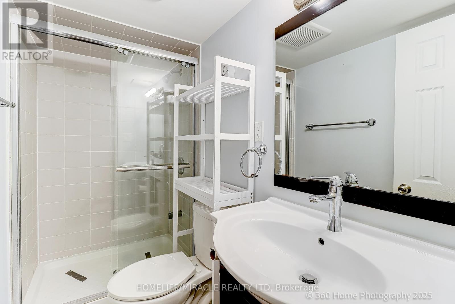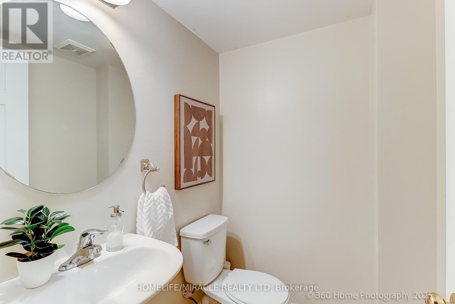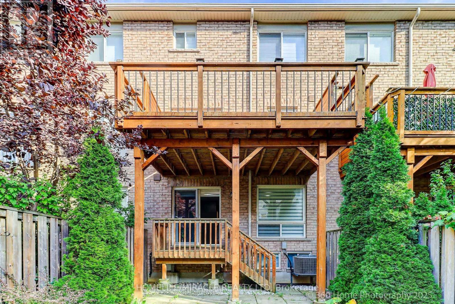113 Wilkes Crescent Toronto (Clairlea-Birchmount), Ontario M1L 0B2
$1,049,000
Welcome to this stunning townhome, offering the privacy and feel of a home with over 1926 sq. ft. (2400 Approximate with Basement)of beautifully designed living space. This bright and spacious home features an open-concept layout with 3+1 bedrooms and 4 Full bathrooms, perfect for families or those who love to entertain. Large windows fill every level with natural light, while gleaming hardwood floors create a warm and elegant atmosphere. The Main floor design with Family room or use as a great room also Home Office with 4 Pc Ensuite Washroom. The Second floor boasts a modern kitchen with quartz countertops, a pantry, and ample cabinet space, Living, Dining and Breakfast area ideal for both everyday living and hosting gatherings. Step out from the kitchen onto a large private deck, perfect for morning coffee or summer BBQs. A unique staircase design enhances flow and convenience throughout the home. Direct garage access is an added bonus, especially in winter, and the upper-level laundry room adds everyday practicality. The finished basement provides a versatile space with an additional bedroom or home office, plus a full bathroom perfect for guests or extended family. Or Income potential. Upstairs, the primary suite offers a private 5pc Ensuite and generous closet space, creating a relaxing retreat. Step outside to a beautifully landscaped backyard, a true highlight of this property. Whether your are a garden lover or looking for a safe play area for kids, this outdoor space blends beauty and function seamlessly. Move-in ready and meticulously maintained, this rare home combines comfort, style, and practicality in one exceptional package. Dont miss your chance to call it home! (id:41954)
Open House
This property has open houses!
2:00 pm
Ends at:4:00 pm
2:00 pm
Ends at:4:00 pm
Property Details
| MLS® Number | E12420481 |
| Property Type | Single Family |
| Community Name | Clairlea-Birchmount |
| Equipment Type | Water Heater |
| Features | Sump Pump |
| Parking Space Total | 3 |
| Rental Equipment Type | Water Heater |
Building
| Bathroom Total | 4 |
| Bedrooms Above Ground | 3 |
| Bedrooms Below Ground | 1 |
| Bedrooms Total | 4 |
| Age | 16 To 30 Years |
| Appliances | Dishwasher, Dryer, Stove, Refrigerator |
| Basement Development | Finished |
| Basement Features | Apartment In Basement |
| Basement Type | N/a (finished) |
| Construction Style Attachment | Attached |
| Cooling Type | Central Air Conditioning |
| Exterior Finish | Brick |
| Flooring Type | Carpeted, Hardwood, Laminate |
| Foundation Type | Block |
| Heating Fuel | Natural Gas |
| Heating Type | Forced Air |
| Stories Total | 3 |
| Size Interior | 1500 - 2000 Sqft |
| Type | Row / Townhouse |
| Utility Water | Municipal Water |
Parking
| Attached Garage | |
| Garage |
Land
| Acreage | No |
| Sewer | Sanitary Sewer |
| Size Depth | 84 Ft |
| Size Frontage | 18 Ft |
| Size Irregular | 18 X 84 Ft |
| Size Total Text | 18 X 84 Ft |
Rooms
| Level | Type | Length | Width | Dimensions |
|---|---|---|---|---|
| Second Level | Living Room | 6 m | 3.25 m | 6 m x 3.25 m |
| Second Level | Dining Room | 6 m | 3.25 m | 6 m x 3.25 m |
| Second Level | Kitchen | 4.55 m | 2.85 m | 4.55 m x 2.85 m |
| Second Level | Eating Area | 4.55 m | 2.85 m | 4.55 m x 2.85 m |
| Third Level | Primary Bedroom | 4.6 m | 3.65 m | 4.6 m x 3.65 m |
| Third Level | Bedroom 2 | 4.5 m | 2.65 m | 4.5 m x 2.65 m |
| Third Level | Bedroom 3 | 4.15 m | 2.75 m | 4.15 m x 2.75 m |
| Basement | Kitchen | 5.25 m | 5.25 m | 5.25 m x 5.25 m |
| Basement | Bedroom 4 | 5.25 m | 5.25 m | 5.25 m x 5.25 m |
| Main Level | Family Room | 5.24 m | 5.24 m | 5.24 m x 5.24 m |
Utilities
| Cable | Installed |
| Electricity | Installed |
| Sewer | Installed |
Interested?
Contact us for more information
