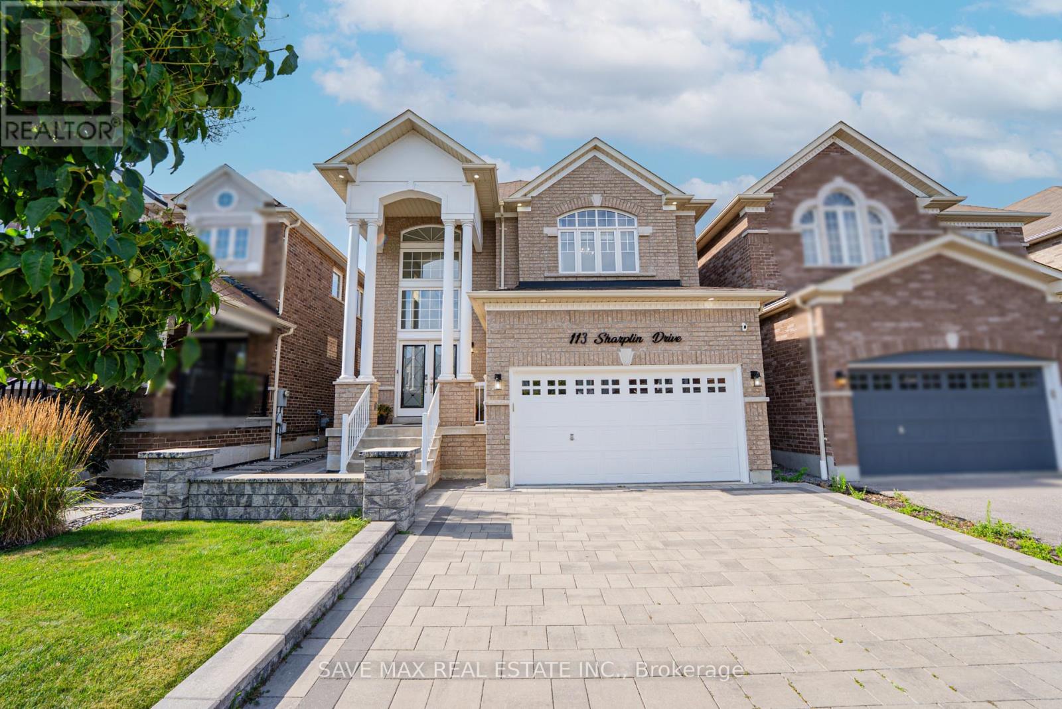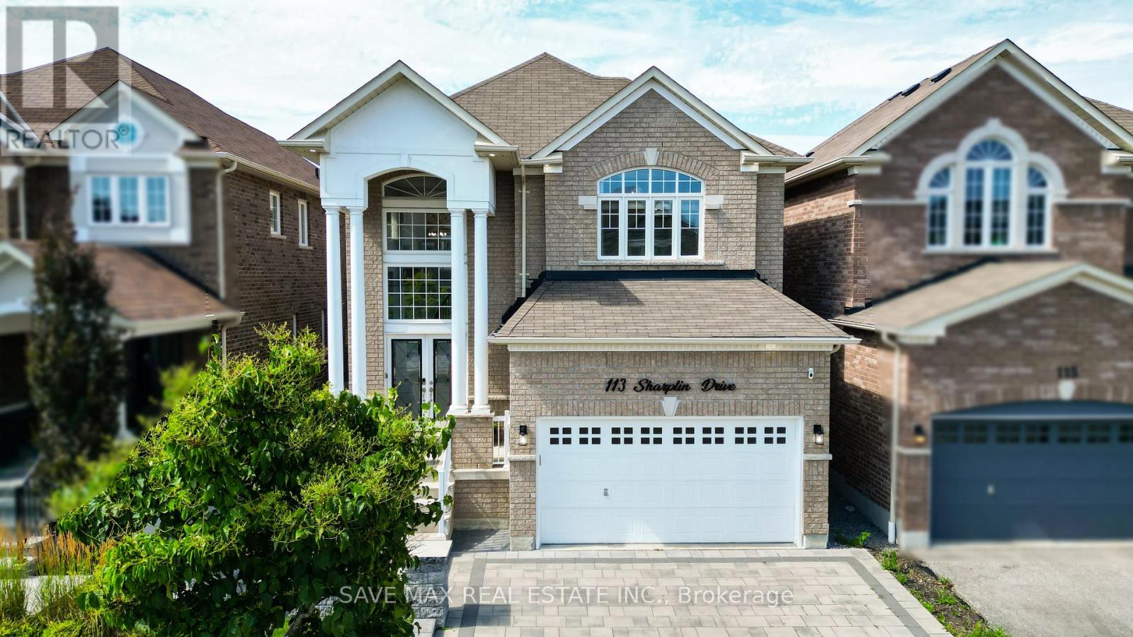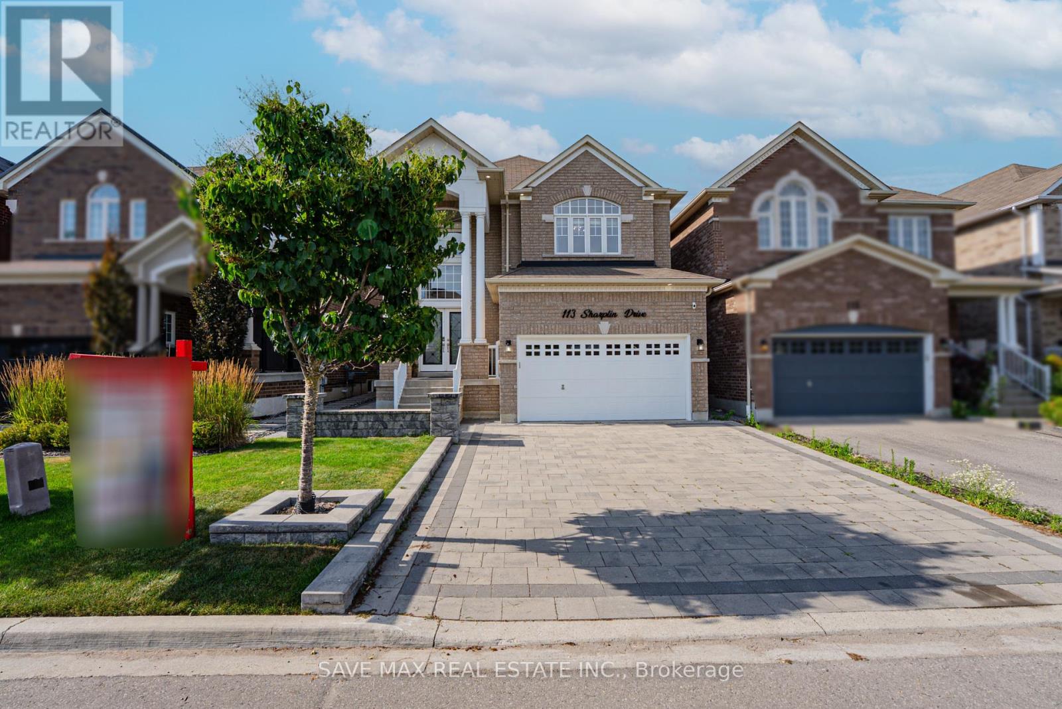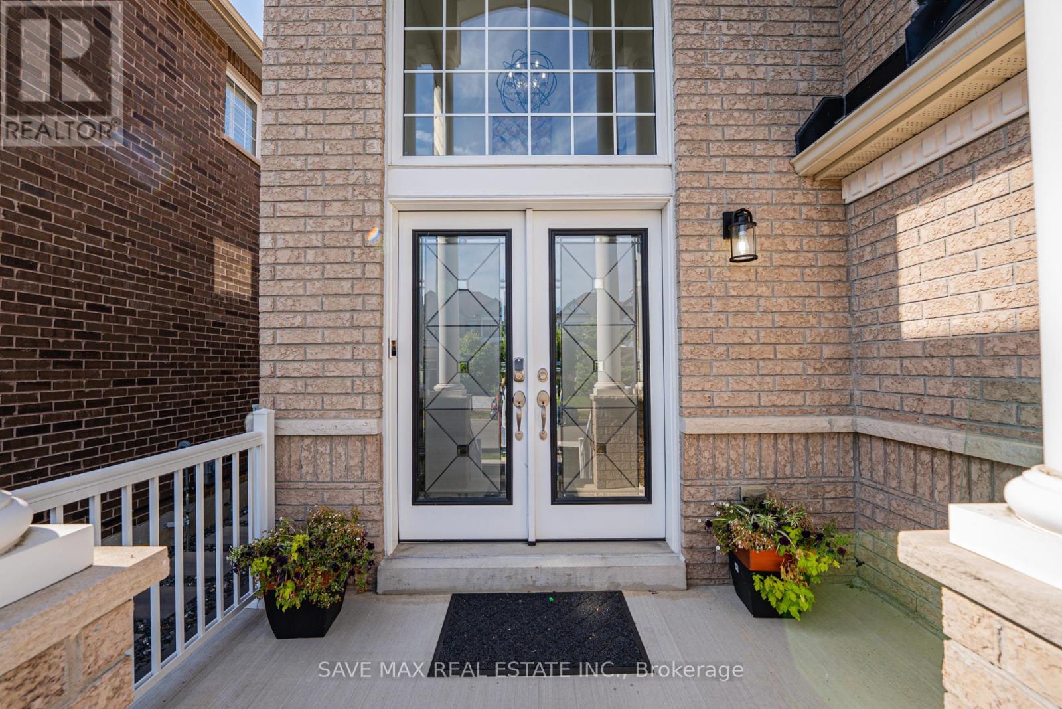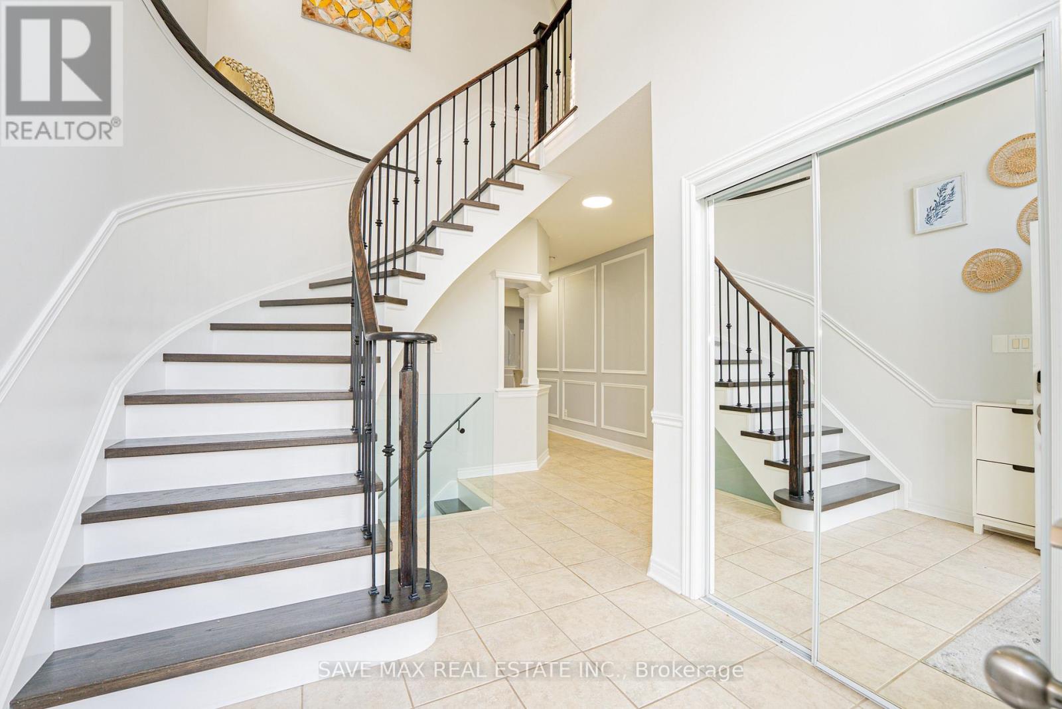113 Sharplin Drive Ajax (South East), Ontario L1Z 0P3
$1,150,000
Exceptional value in this beautifully upgraded 4-bedroom Kelvington Model by John Boddy Homes, located on a premium street in South East Ajax. Approx. 2,650 sq ft above grade plus 1,150 sq ft of unspoiled basement with 8.5-ft ceilings, large windows, and bathroom rough-inoffering over 3,800 sq ft of total space. Features a grand open-to-above foyer with a custom dual-tone hardwood staircase. The main floor includes formal living and dining rooms, a spacious family room, and a chef-inspired kitchen with quartz countertops, walk-in pantry, and black stainless-steel appliances (2022). Walk out to a beautifully landscaped backyard with professional stone hardscaping, exterior lighting, and a smartphone-controlled irrigation system. Upstairs offers a spacious primary suite with double closets, accent wall, and spa-like 5-pc ensuite, plus three additional generous bedrooms. Includes main floor laundry, wainscoting throughout, central vac rough-in, Ring system, alarm pre-wire, and no sidewalk for 4-car parking. Steps to Lake Ontario, trails, parks, beaches, schools, GO Train, 401, and shopping. A rare opportunity in a top-tier family community! (id:41954)
Open House
This property has open houses!
1:00 pm
Ends at:4:00 pm
Property Details
| MLS® Number | E12332034 |
| Property Type | Single Family |
| Community Name | South East |
| Amenities Near By | Schools, Beach, Golf Nearby |
| Community Features | Community Centre |
| Equipment Type | Water Heater |
| Features | Carpet Free |
| Parking Space Total | 6 |
| Rental Equipment Type | Water Heater |
| Water Front Type | Waterfront |
Building
| Bathroom Total | 3 |
| Bedrooms Above Ground | 4 |
| Bedrooms Total | 4 |
| Amenities | Fireplace(s) |
| Appliances | All, Water Treatment |
| Basement Development | Unfinished |
| Basement Type | Full (unfinished) |
| Construction Style Attachment | Detached |
| Cooling Type | Central Air Conditioning |
| Exterior Finish | Brick |
| Fireplace Present | Yes |
| Fireplace Total | 1 |
| Flooring Type | Tile, Hardwood |
| Foundation Type | Block |
| Half Bath Total | 1 |
| Heating Fuel | Natural Gas |
| Heating Type | Forced Air |
| Stories Total | 2 |
| Size Interior | 2500 - 3000 Sqft |
| Type | House |
| Utility Water | Municipal Water |
Parking
| Garage |
Land
| Acreage | No |
| Fence Type | Fenced Yard |
| Land Amenities | Schools, Beach, Golf Nearby |
| Sewer | Sanitary Sewer |
| Size Depth | 111 Ft ,7 In |
| Size Frontage | 34 Ft ,1 In |
| Size Irregular | 34.1 X 111.6 Ft |
| Size Total Text | 34.1 X 111.6 Ft |
Rooms
| Level | Type | Length | Width | Dimensions |
|---|---|---|---|---|
| Second Level | Bedroom 4 | 3.49 m | 3.54 m | 3.49 m x 3.54 m |
| Second Level | Primary Bedroom | 5.32 m | 6.28 m | 5.32 m x 6.28 m |
| Second Level | Bedroom 2 | 4.62 m | 4.1 m | 4.62 m x 4.1 m |
| Second Level | Bedroom 3 | 3.49 m | 3.58 m | 3.49 m x 3.58 m |
| Basement | Other | 2.9 m | 3.03 m | 2.9 m x 3.03 m |
| Basement | Other | 7.33 m | 13.27 m | 7.33 m x 13.27 m |
| Main Level | Foyer | 2.45 m | 4.15 m | 2.45 m x 4.15 m |
| Main Level | Living Room | 6.02 m | 4.71 m | 6.02 m x 4.71 m |
| Main Level | Dining Room | 3.31 m | 3.51 m | 3.31 m x 3.51 m |
| Main Level | Kitchen | 3.36 m | 3.16 m | 3.36 m x 3.16 m |
| Main Level | Eating Area | 4.01 m | 3.55 m | 4.01 m x 3.55 m |
| Main Level | Pantry | 2.66 m | 1.81 m | 2.66 m x 1.81 m |
| Main Level | Laundry Room | 2.15 m | 2.9 m | 2.15 m x 2.9 m |
https://www.realtor.ca/real-estate/28706645/113-sharplin-drive-ajax-south-east-south-east
Interested?
Contact us for more information
