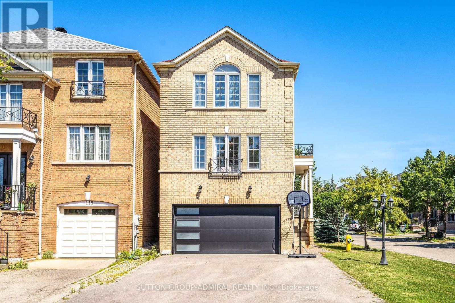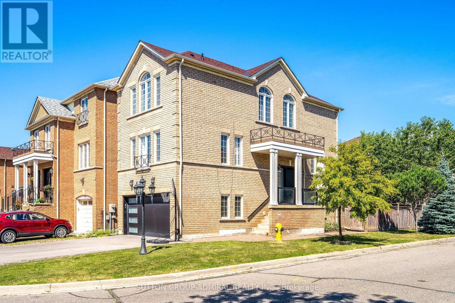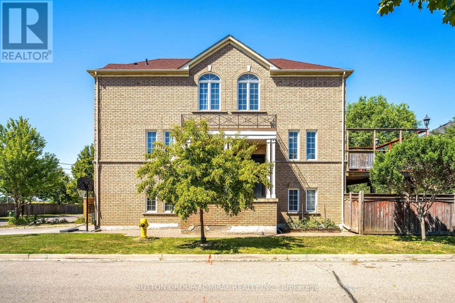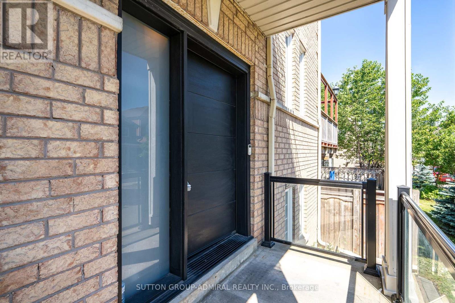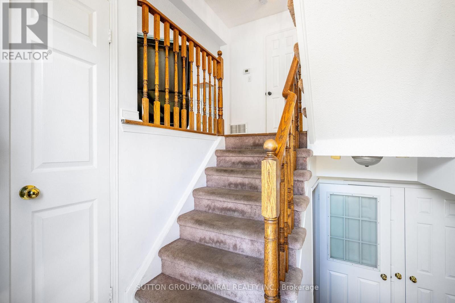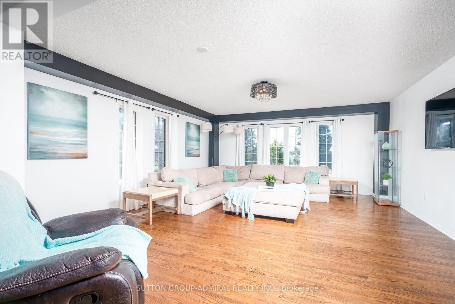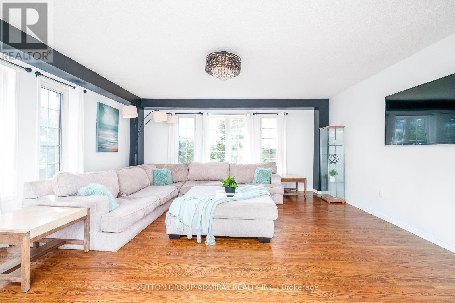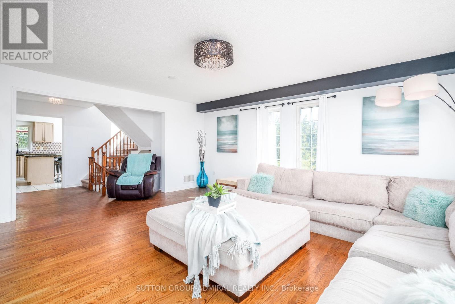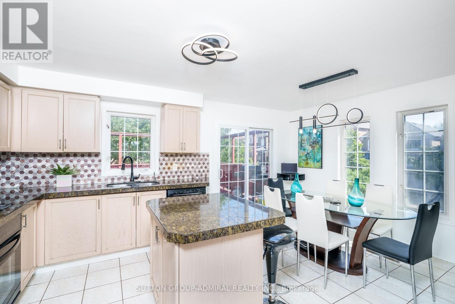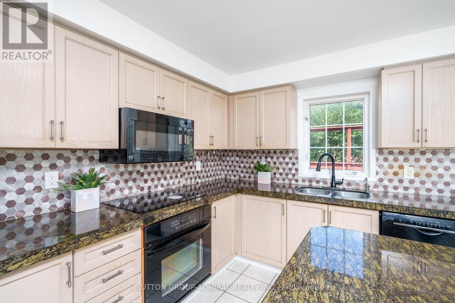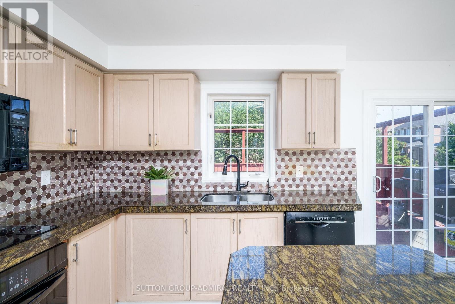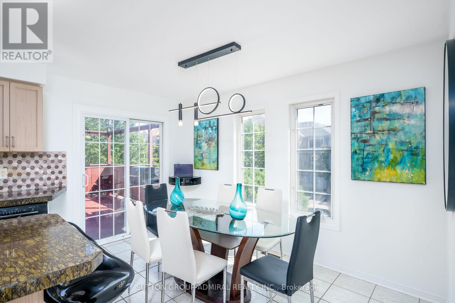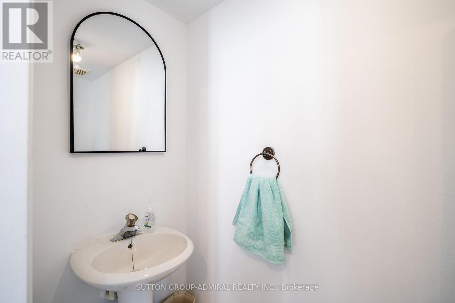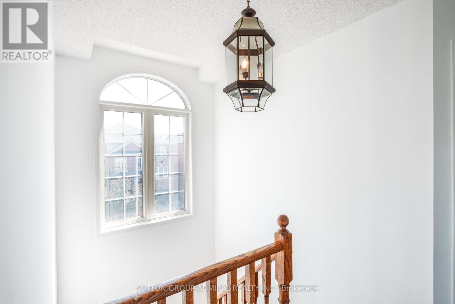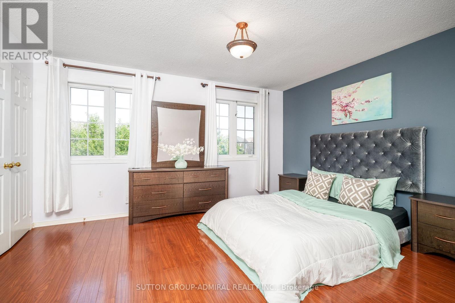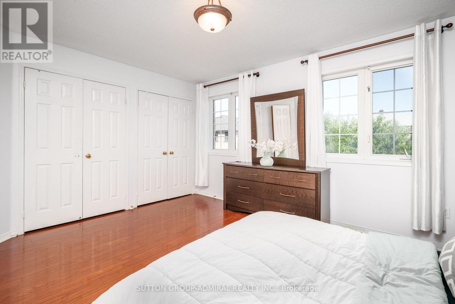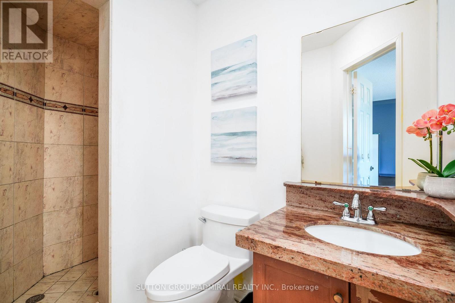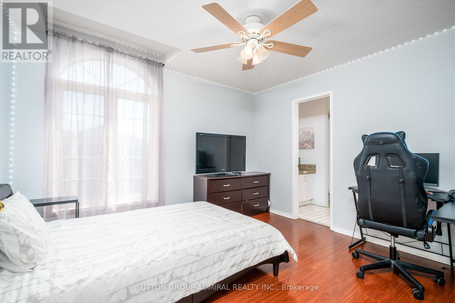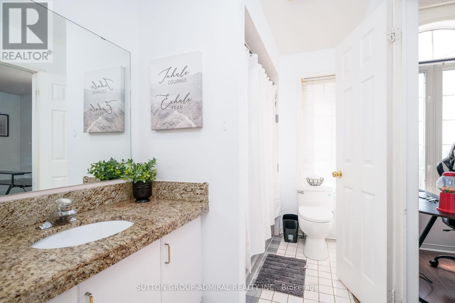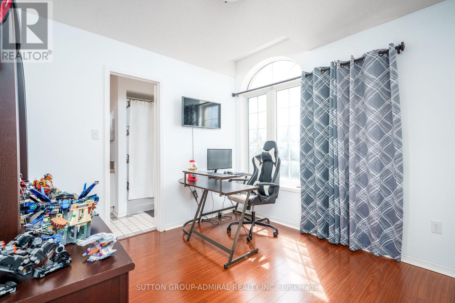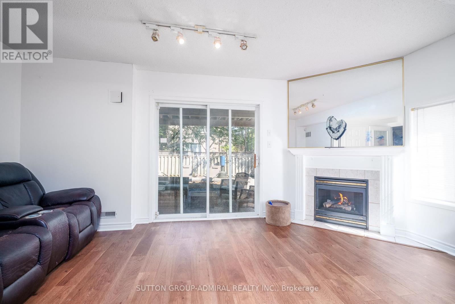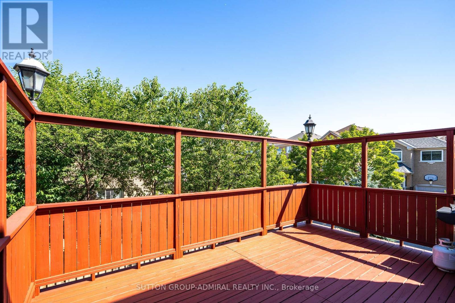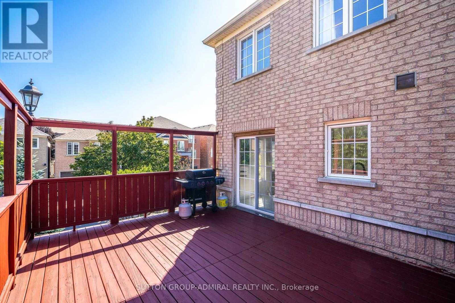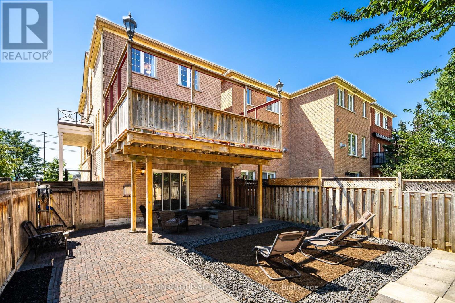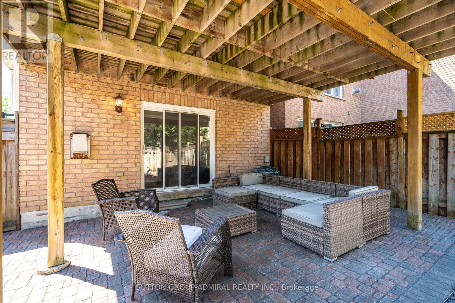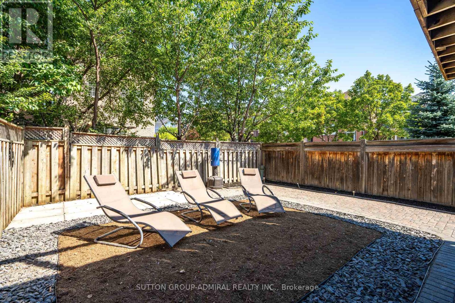3 Bedroom
3 Bathroom
1500 - 2000 sqft
Fireplace
Central Air Conditioning
Forced Air
$1,149,000
Welcome to this lovely 3 bedroom 3 washroom home , if you are looking for something to make your own this home is perfect for you , with a little tlc you can make this house your dream home . Enjoy the ease of independent living in a well-maintained home that offers:Spacious bedrooms with ample natural light. A functional kitchen with a cozy breakfast area that opens to a lovely deck. A bright walkout basement leading directly to a private backyard Ideally located close to parks, top-rated schools, shopping, and a variety of restaurants - everything you need is just minutes away-Whether you're starting a new chapter or looking to simplify, this home has the space, layout, and location to suit your needs. Don't miss this wonderful opportunity! (id:41954)
Property Details
|
MLS® Number
|
N12304392 |
|
Property Type
|
Single Family |
|
Community Name
|
Patterson |
|
Equipment Type
|
Water Heater |
|
Parking Space Total
|
4 |
|
Rental Equipment Type
|
Water Heater |
Building
|
Bathroom Total
|
3 |
|
Bedrooms Above Ground
|
3 |
|
Bedrooms Total
|
3 |
|
Appliances
|
Cooktop, Dishwasher, Dryer, Garage Door Opener, Microwave, Oven, Washer, Window Coverings, Refrigerator |
|
Basement Development
|
Finished |
|
Basement Features
|
Walk Out |
|
Basement Type
|
N/a (finished) |
|
Construction Style Attachment
|
Link |
|
Cooling Type
|
Central Air Conditioning |
|
Exterior Finish
|
Brick |
|
Fireplace Present
|
Yes |
|
Flooring Type
|
Hardwood, Parquet, Laminate |
|
Half Bath Total
|
1 |
|
Heating Fuel
|
Natural Gas |
|
Heating Type
|
Forced Air |
|
Stories Total
|
2 |
|
Size Interior
|
1500 - 2000 Sqft |
|
Type
|
House |
|
Utility Water
|
Municipal Water |
Parking
Land
|
Acreage
|
No |
|
Sewer
|
Sanitary Sewer |
|
Size Depth
|
102 Ft ,3 In |
|
Size Frontage
|
10 Ft ,4 In |
|
Size Irregular
|
10.4 X 102.3 Ft |
|
Size Total Text
|
10.4 X 102.3 Ft |
Rooms
| Level |
Type |
Length |
Width |
Dimensions |
|
Second Level |
Primary Bedroom |
4.39 m |
3.64 m |
4.39 m x 3.64 m |
|
Second Level |
Bedroom 2 |
3.03 m |
3.64 m |
3.03 m x 3.64 m |
|
Second Level |
Bedroom 3 |
2.88 m |
3.23 m |
2.88 m x 3.23 m |
|
Main Level |
Living Room |
6.87 m |
5.08 m |
6.87 m x 5.08 m |
|
Main Level |
Dining Room |
6.87 m |
5.08 m |
6.87 m x 5.08 m |
|
Main Level |
Kitchen |
3.63 m |
5.1 m |
3.63 m x 5.1 m |
|
Main Level |
Eating Area |
3.63 m |
5.1 m |
3.63 m x 5.1 m |
|
Ground Level |
Family Room |
3.64 m |
4.95 m |
3.64 m x 4.95 m |
https://www.realtor.ca/real-estate/28647290/113-sassafras-circle-vaughan-patterson-patterson
