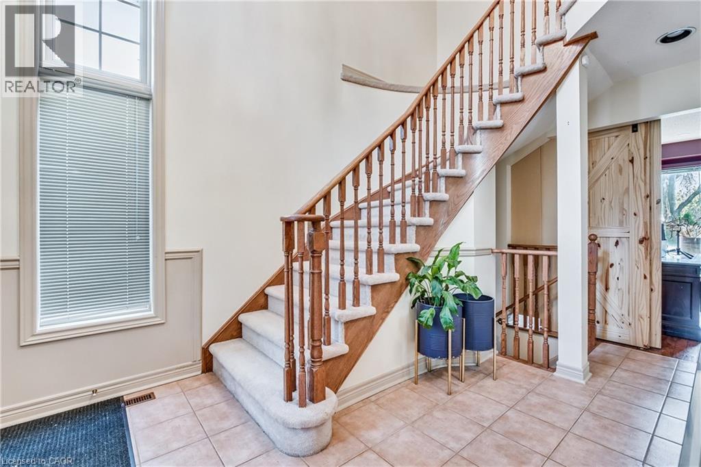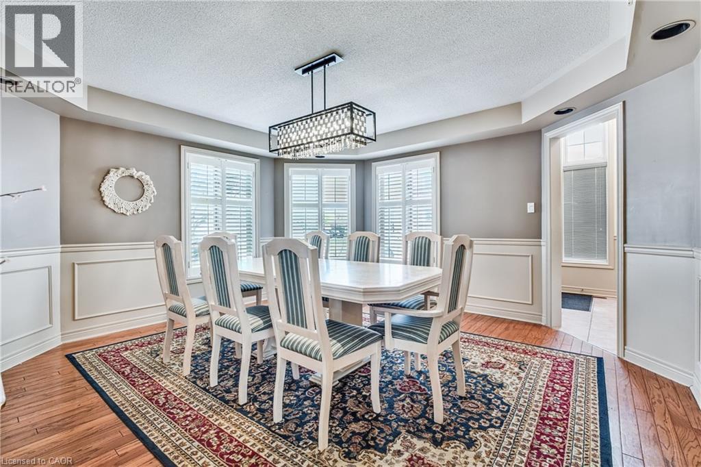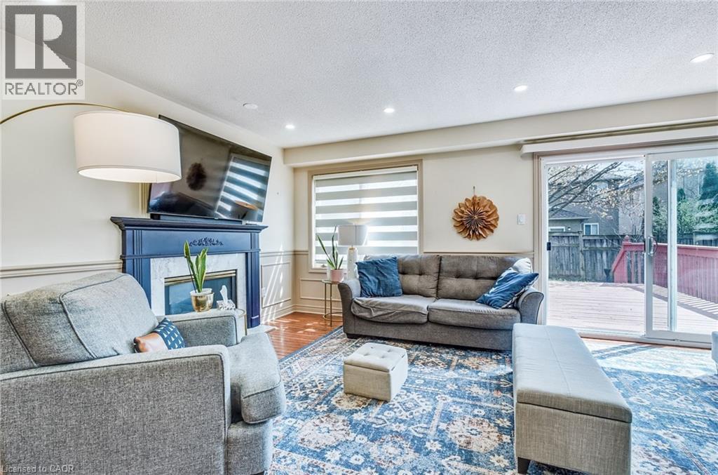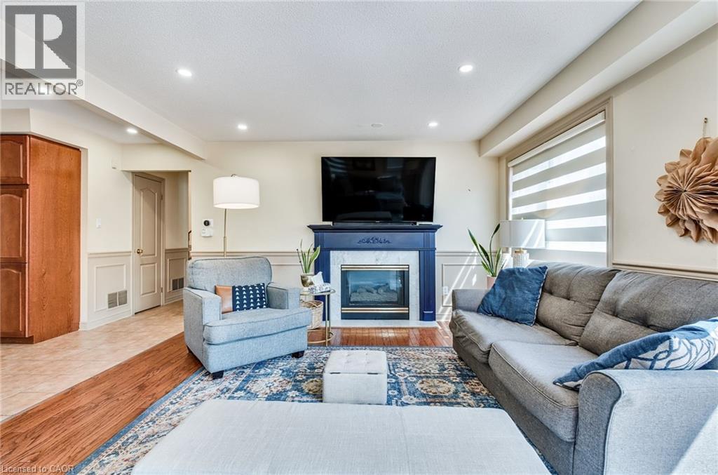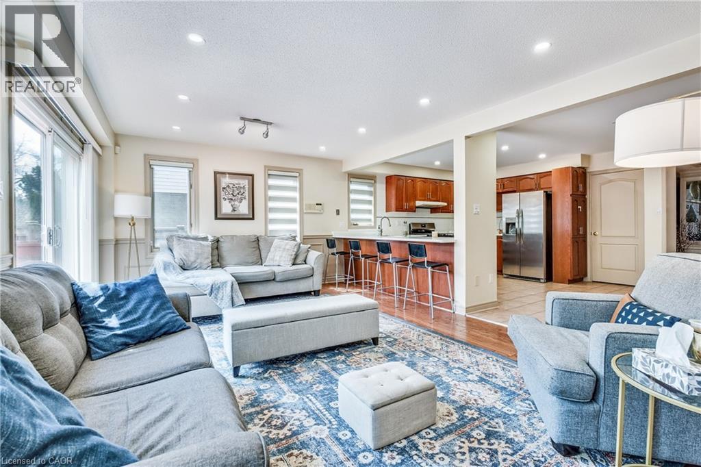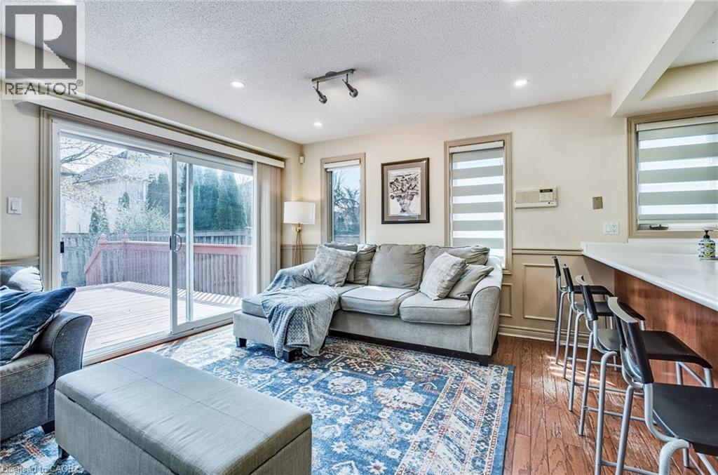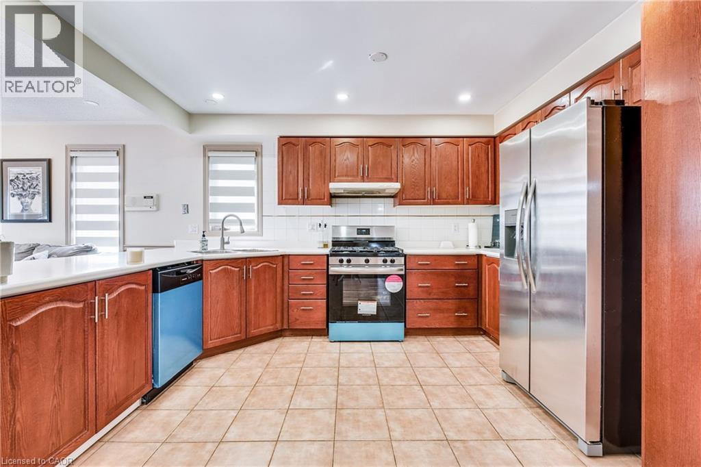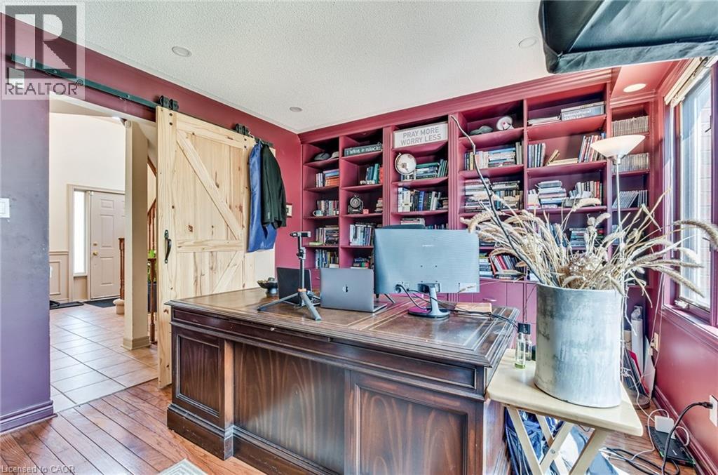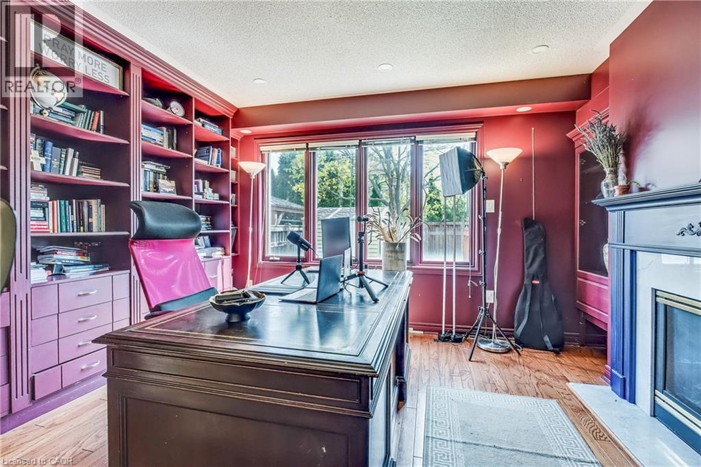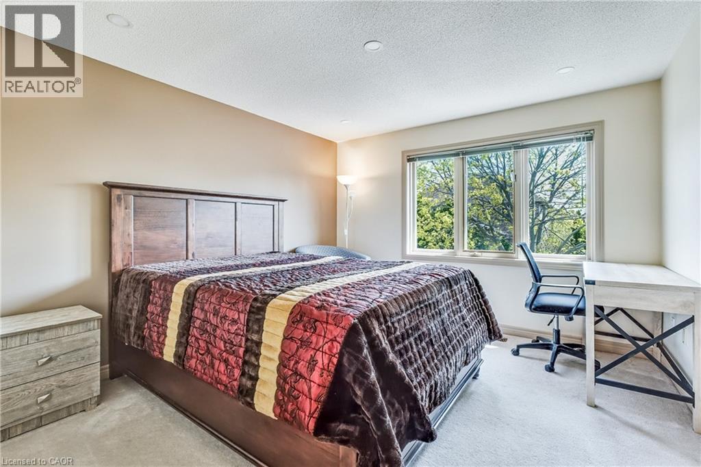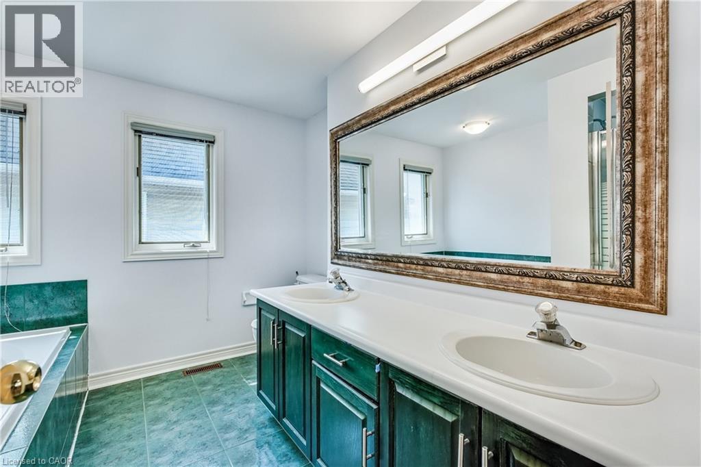4 Bedroom
3 Bathroom
2560 sqft
2 Level
Central Air Conditioning
Forced Air
Lawn Sprinkler
$999,900
Live in Ancaster’s Meadowlands with room to grow. This sun-filled 4-bed, 3-bath detached home offers 2,560 sq ft above grade plus a 1,200 sq ft high-ceiling basement with open, customizable space ideal for future income, an in-law suite, or multigenerational living. Walk to AAA-rated schools, Meadowlands Park, Cineplex, Costco, trails, waterfalls, and golf. The open-concept main floor features a bright eat-in kitchen with new stainless appliances, a double-sided fireplace, a formal dining room, and a main-floor den ideal for a home office or study. Upstairs you will find a spacious primary suite with walk-in closet, an ensuite bath, and a smart laundry chute, with three additional generous bedrooms. Outside there is a fully fenced backyard and a spacious deck with room for dining and lounge zones. A 2-car garage and a concrete driveway provide total parking for up to 6 cars including the driveway. Commuter friendly: minutes to Hwy 403, about 18 minutes to GO, and roughly 10 minutes to McMaster University. (id:41954)
Property Details
|
MLS® Number
|
40773053 |
|
Property Type
|
Single Family |
|
Amenities Near By
|
Airport, Golf Nearby, Park, Place Of Worship, Playground, Schools, Shopping |
|
Equipment Type
|
Water Heater |
|
Features
|
Conservation/green Belt |
|
Parking Space Total
|
6 |
|
Rental Equipment Type
|
Water Heater |
|
Structure
|
Shed |
Building
|
Bathroom Total
|
3 |
|
Bedrooms Above Ground
|
4 |
|
Bedrooms Total
|
4 |
|
Appliances
|
Central Vacuum, Dishwasher, Dryer, Refrigerator, Washer, Range - Gas, Hood Fan, Window Coverings, Garage Door Opener |
|
Architectural Style
|
2 Level |
|
Basement Development
|
Unfinished |
|
Basement Type
|
Full (unfinished) |
|
Constructed Date
|
1995 |
|
Construction Style Attachment
|
Detached |
|
Cooling Type
|
Central Air Conditioning |
|
Exterior Finish
|
Brick |
|
Fire Protection
|
Smoke Detectors |
|
Foundation Type
|
Poured Concrete |
|
Half Bath Total
|
1 |
|
Heating Type
|
Forced Air |
|
Stories Total
|
2 |
|
Size Interior
|
2560 Sqft |
|
Type
|
House |
|
Utility Water
|
Municipal Water |
Parking
Land
|
Access Type
|
Road Access, Highway Access |
|
Acreage
|
No |
|
Land Amenities
|
Airport, Golf Nearby, Park, Place Of Worship, Playground, Schools, Shopping |
|
Landscape Features
|
Lawn Sprinkler |
|
Sewer
|
Municipal Sewage System |
|
Size Depth
|
115 Ft |
|
Size Frontage
|
49 Ft |
|
Size Total Text
|
Under 1/2 Acre |
|
Zoning Description
|
R3-353 |
Rooms
| Level |
Type |
Length |
Width |
Dimensions |
|
Second Level |
4pc Bathroom |
|
|
Measurements not available |
|
Second Level |
Bedroom |
|
|
11'0'' x 11'6'' |
|
Second Level |
Bedroom |
|
|
11'5'' x 11'5'' |
|
Second Level |
Bedroom |
|
|
12'0'' x 11'5'' |
|
Second Level |
Full Bathroom |
|
|
Measurements not available |
|
Second Level |
Primary Bedroom |
|
|
18'0'' x 17'0'' |
|
Basement |
Other |
|
|
Measurements not available |
|
Main Level |
Mud Room |
|
|
12'0'' x 6'0'' |
|
Main Level |
Bonus Room |
|
|
13'0'' x 11'0'' |
|
Main Level |
2pc Bathroom |
|
|
Measurements not available |
|
Main Level |
Dining Room |
|
|
15'6'' x 15'3'' |
|
Main Level |
Living Room |
|
|
20'0'' x 12'0'' |
https://www.realtor.ca/real-estate/28907033/113-meadowlands-boulevard-ancaster

