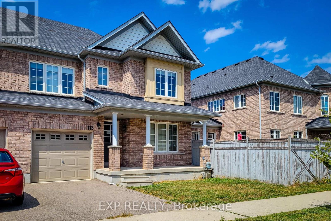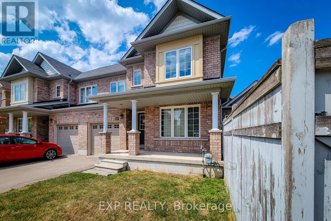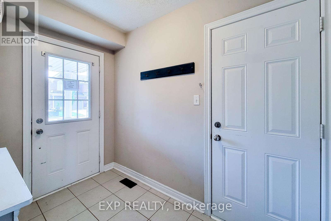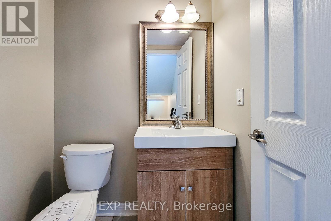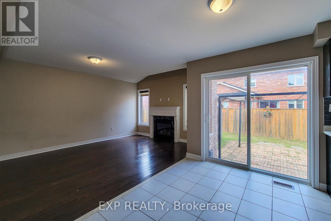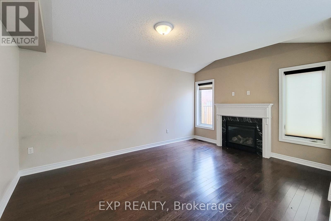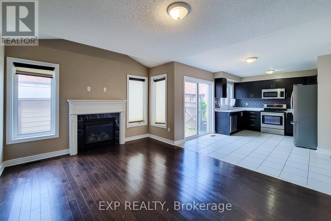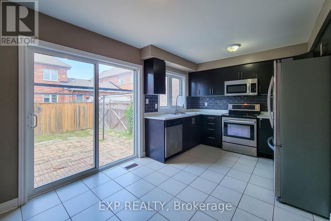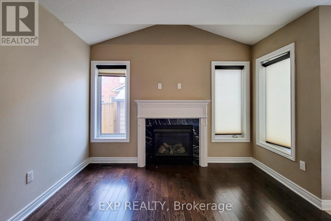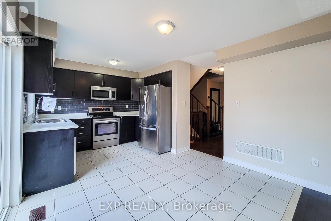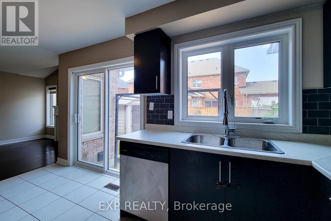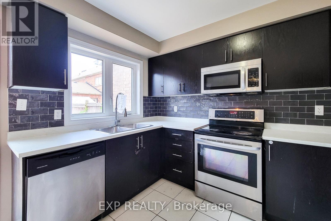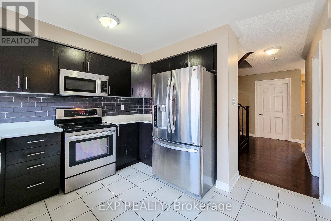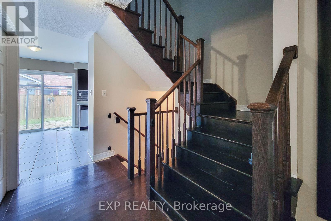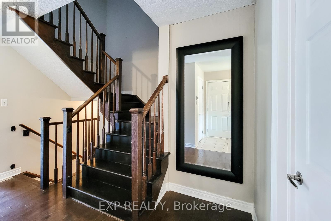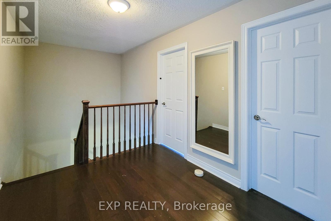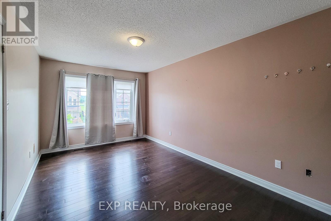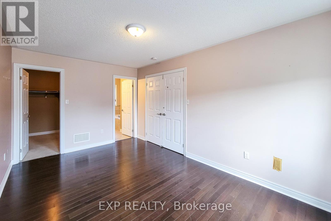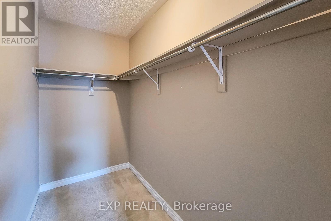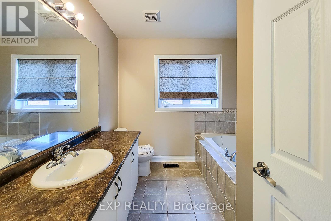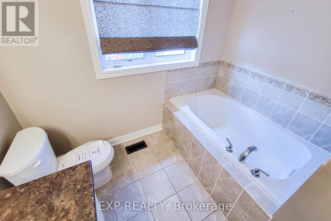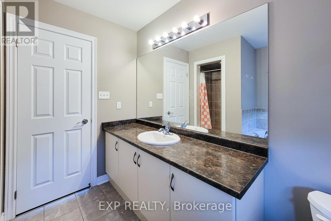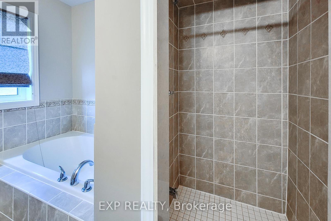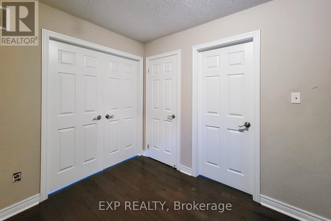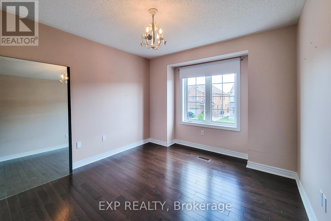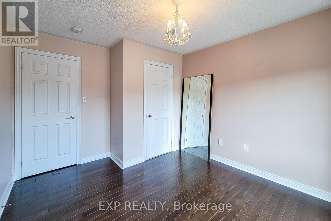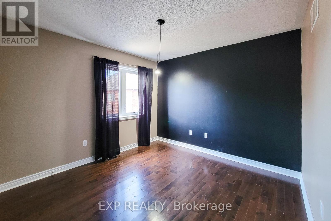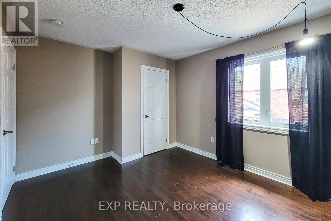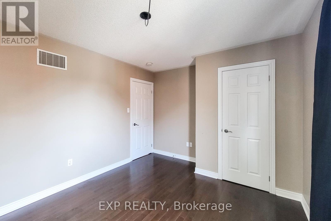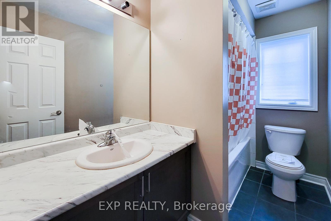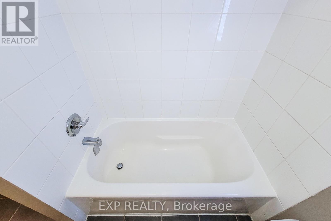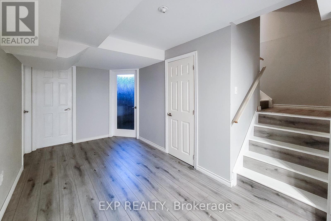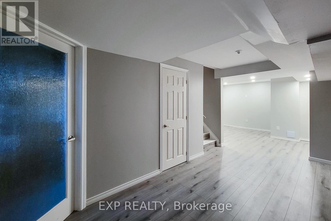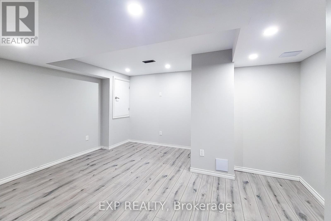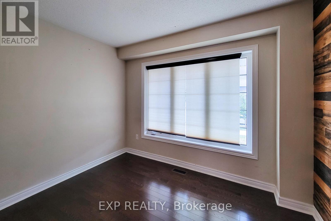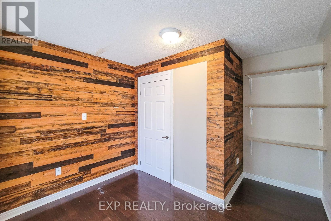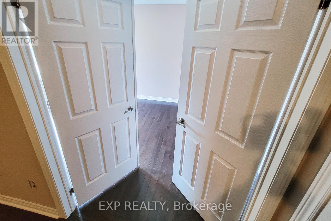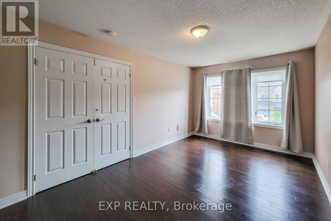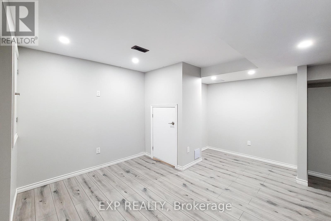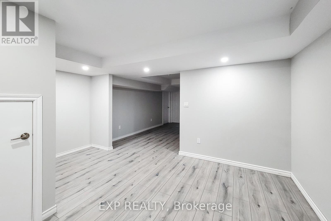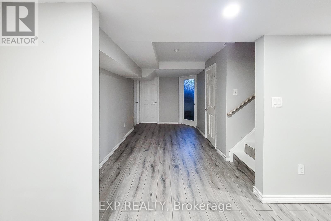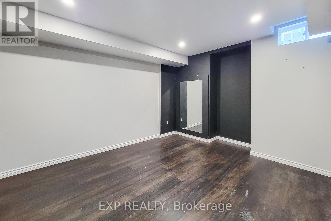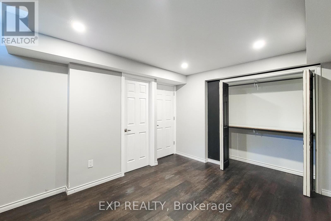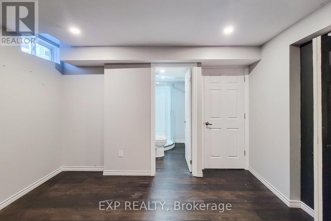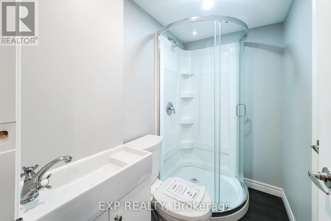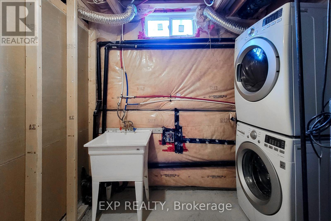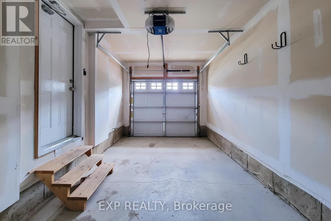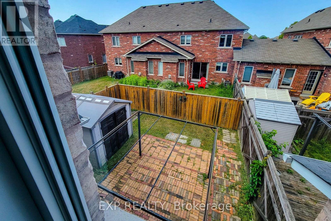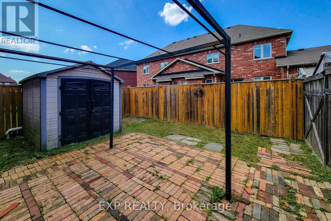4 Bedroom
4 Bathroom
0 - 699 sqft
Fireplace
Central Air Conditioning
Forced Air
$599,999
Welcome to your dream home in one of Niagara-on-the-Lakes most sought-after neighborhoods, just steps from the QEW for effortless commuting. This beautifully appointed, upscale residence offers stylish, low-maintenance living without sacrificing comfort or functionality. Inside, you'll be greeted by a bright, open layout featuring 3 spacious bedrooms, 3 full bathrooms, and a convenient powder room near the front entry. Elegant hardwood floors, a cozy natural gas fireplace, and rich natural wood accents create a warm, inviting atmosphere throughout. The recently finished basement expands your living space with a large family room, an additional bedroom, a full 3-piece bathroom, laundry area, and ample storage perfect for guests or a growing family. Step outside to your fully fenced backyard oasis, complete with a charming pergola ideal for relaxing or entertaining. An attached, insulated single-car garage adds everyday convenience. Located in a safe, quiet, family-friendly community, you'll be within walking distance of the Fashion Outlets, popular restaurants, and Niagara College. Don't miss your chance to call this exceptional property home book your private showing today! (id:41954)
Property Details
|
MLS® Number
|
X12343327 |
|
Property Type
|
Single Family |
|
Community Name
|
107 - Glendale |
|
Parking Space Total
|
2 |
Building
|
Bathroom Total
|
4 |
|
Bedrooms Above Ground
|
3 |
|
Bedrooms Below Ground
|
1 |
|
Bedrooms Total
|
4 |
|
Basement Development
|
Finished |
|
Basement Type
|
N/a (finished) |
|
Construction Style Attachment
|
Attached |
|
Cooling Type
|
Central Air Conditioning |
|
Exterior Finish
|
Brick |
|
Fireplace Present
|
Yes |
|
Flooring Type
|
Vinyl, Hardwood |
|
Foundation Type
|
Block |
|
Half Bath Total
|
1 |
|
Heating Fuel
|
Natural Gas |
|
Heating Type
|
Forced Air |
|
Stories Total
|
2 |
|
Size Interior
|
0 - 699 Sqft |
|
Type
|
Row / Townhouse |
|
Utility Water
|
Municipal Water |
Parking
Land
|
Acreage
|
No |
|
Sewer
|
Septic System |
|
Size Depth
|
78 Ft ,10 In |
|
Size Frontage
|
27 Ft ,3 In |
|
Size Irregular
|
27.3 X 78.9 Ft |
|
Size Total Text
|
27.3 X 78.9 Ft |
Rooms
| Level |
Type |
Length |
Width |
Dimensions |
|
Second Level |
Primary Bedroom |
4.98 m |
3 m |
4.98 m x 3 m |
|
Second Level |
Bathroom |
|
|
Measurements not available |
|
Second Level |
Bedroom |
3.73 m |
3.2 m |
3.73 m x 3.2 m |
|
Second Level |
Bedroom |
4.06 m |
3.15 m |
4.06 m x 3.15 m |
|
Second Level |
Bathroom |
|
|
Measurements not available |
|
Basement |
Bathroom |
|
|
Measurements not available |
|
Basement |
Family Room |
4.57 m |
3.35 m |
4.57 m x 3.35 m |
|
Basement |
Bedroom 4 |
4.42 m |
3.84 m |
4.42 m x 3.84 m |
|
Main Level |
Dining Room |
3.17 m |
2.44 m |
3.17 m x 2.44 m |
|
Main Level |
Bathroom |
|
2 m |
Measurements not available x 2 m |
|
Main Level |
Living Room |
3.38 m |
3.35 m |
3.38 m x 3.35 m |
|
Main Level |
Kitchen |
4.57 m |
3.35 m |
4.57 m x 3.35 m |
https://www.realtor.ca/real-estate/28730844/113-keith-crescent-niagara-on-the-lake-glendale-107-glendale
