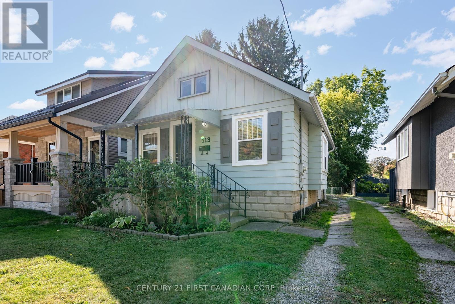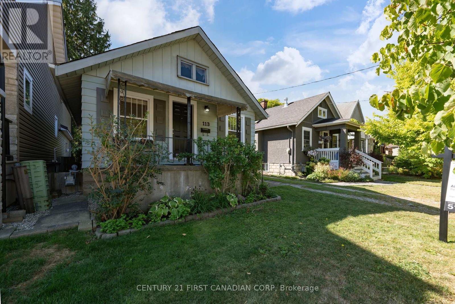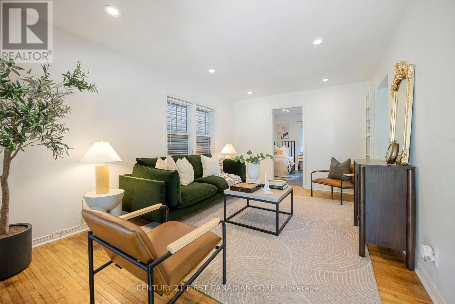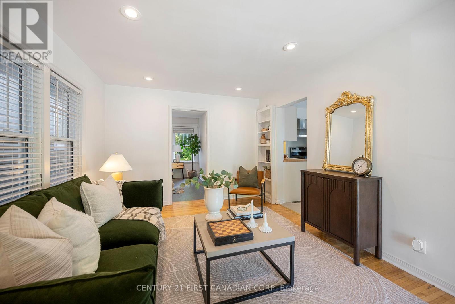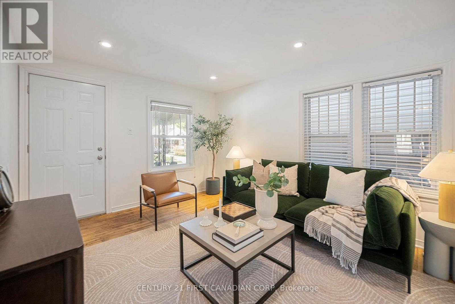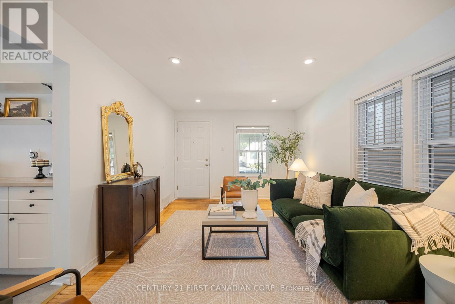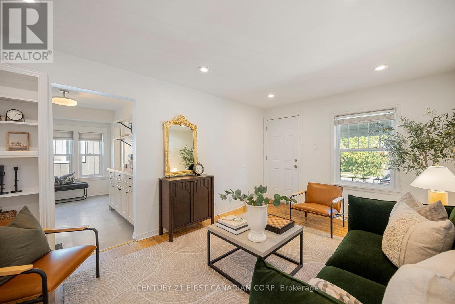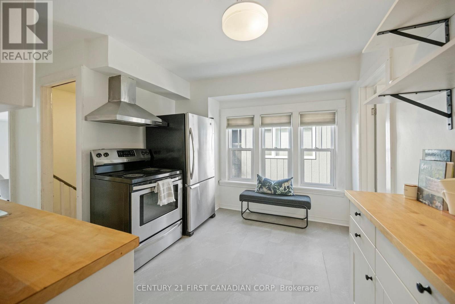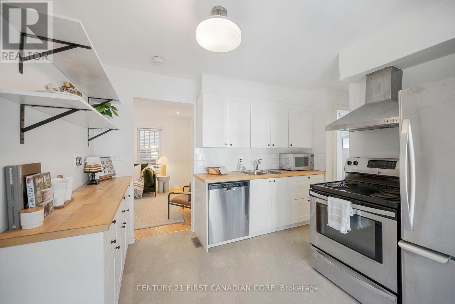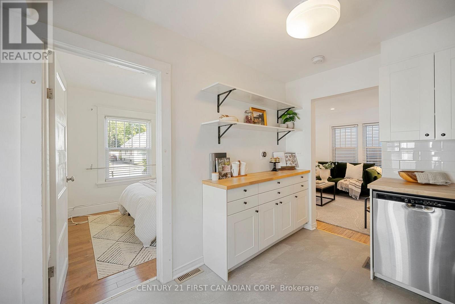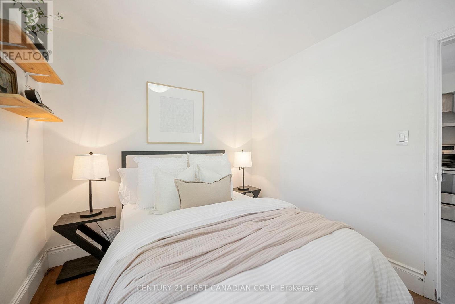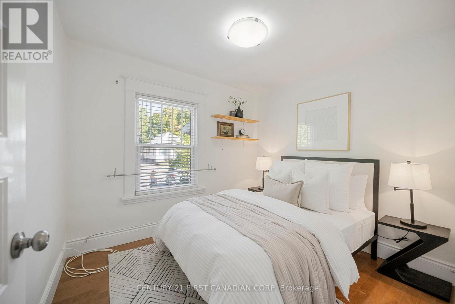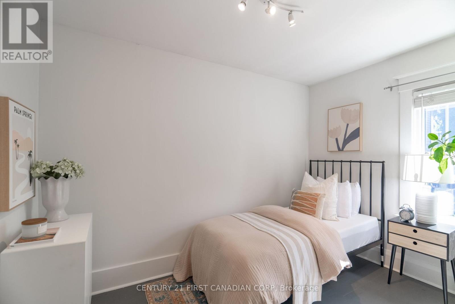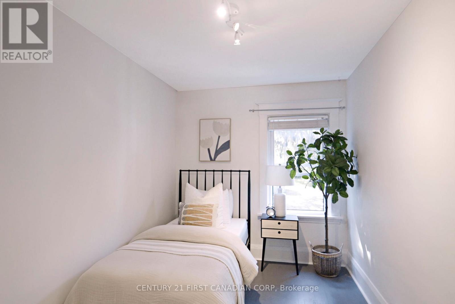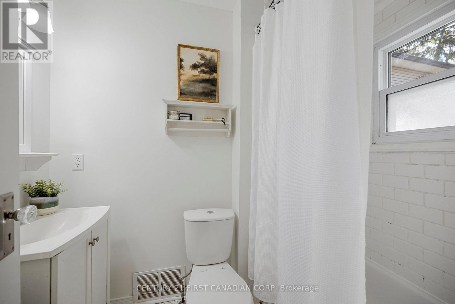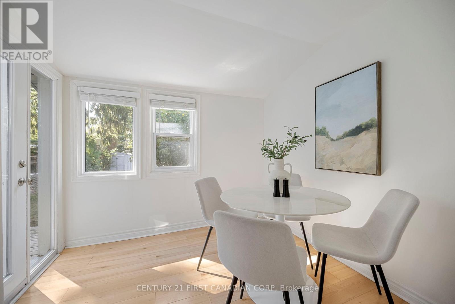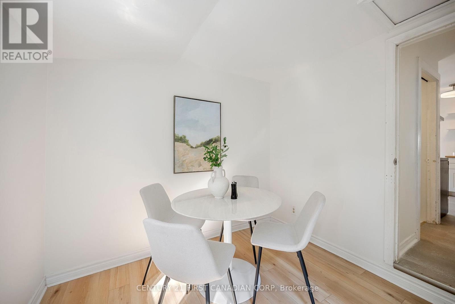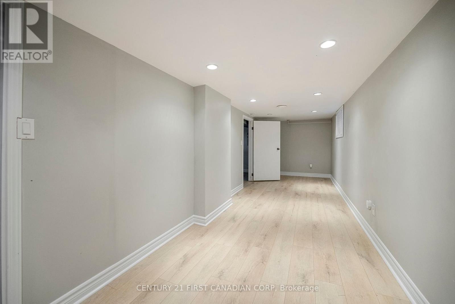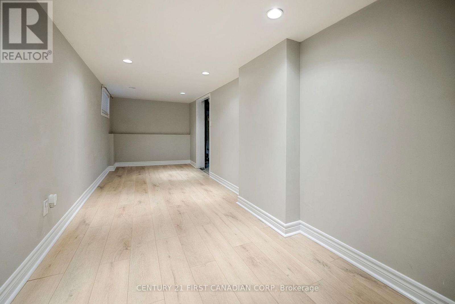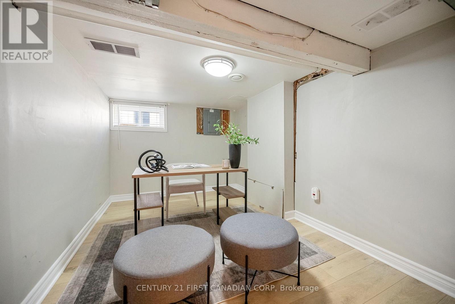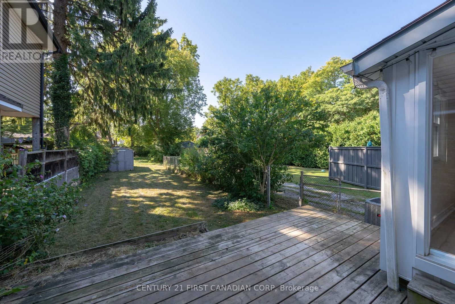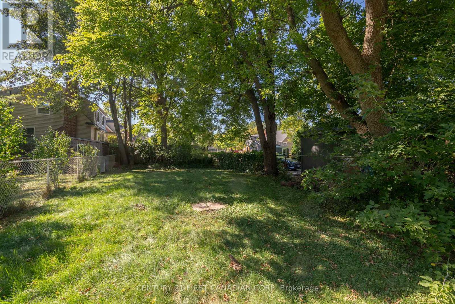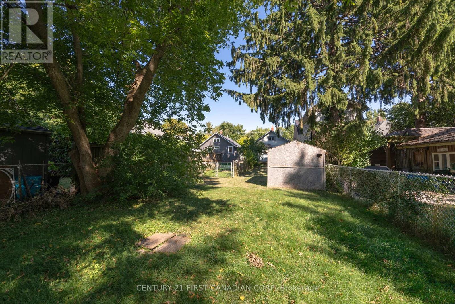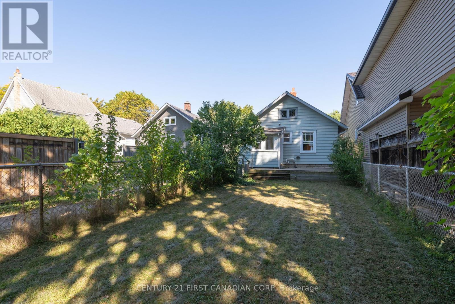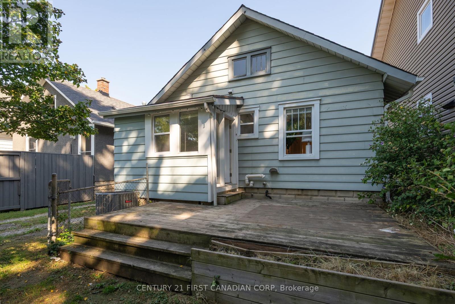113 Emery Street E London South (South G), Ontario N6C 2C9
$429,900
Charming Old South Gem in Wortley Village! Don't miss your chance to own this bungalow nestled in one of Londons most beloved neighbourhoods. Minutes from charming coffee shops, local parks, schools, and vibrant community events. Whether you're a first-time buyer, down-sizer, or savvy investor looking for a rental property, this delightful 2-bedroom, 1-bath home is the perfect blend of character, comfort, and location. Step inside and feel the warmth of hardwood floors, abundant natural light, and a functional kitchen with stainless steel appliances. Additional room on main floor can be used as a dining room, mud room, office or sitting room with convenient access to the backyard. The finished basement adds valuable extra space for a home office and additional entertaining space. Outside, enjoy a large, private backyard perfect for entertaining, gardening or relaxing on your spacious private deck . Freshly painted main floor and move-in ready condition, this property is a must see! (id:41954)
Open House
This property has open houses!
1:00 pm
Ends at:3:00 pm
1:00 pm
Ends at:3:00 pm
Property Details
| MLS® Number | X12410594 |
| Property Type | Single Family |
| Community Name | South G |
| Equipment Type | Water Heater |
| Features | Flat Site, Carpet Free |
| Parking Space Total | 2 |
| Rental Equipment Type | Water Heater |
| Structure | Deck, Porch |
Building
| Bathroom Total | 1 |
| Bedrooms Above Ground | 2 |
| Bedrooms Total | 2 |
| Age | 51 To 99 Years |
| Appliances | Water Heater - Tankless, Dishwasher, Dryer, Microwave, Stove, Washer, Refrigerator |
| Architectural Style | Bungalow |
| Basement Development | Finished |
| Basement Type | Full (finished) |
| Construction Style Attachment | Detached |
| Cooling Type | Central Air Conditioning |
| Exterior Finish | Aluminum Siding |
| Foundation Type | Block |
| Heating Fuel | Natural Gas |
| Heating Type | Forced Air |
| Stories Total | 1 |
| Size Interior | 0 - 699 Sqft |
| Type | House |
| Utility Water | Municipal Water |
Parking
| No Garage |
Land
| Acreage | No |
| Sewer | Sanitary Sewer |
| Size Depth | 193 Ft ,2 In |
| Size Frontage | 30 Ft ,1 In |
| Size Irregular | 30.1 X 193.2 Ft |
| Size Total Text | 30.1 X 193.2 Ft|under 1/2 Acre |
| Zoning Description | R2-2 |
Rooms
| Level | Type | Length | Width | Dimensions |
|---|---|---|---|---|
| Lower Level | Laundry Room | 3.73 m | 2.63 m | 3.73 m x 2.63 m |
| Lower Level | Recreational, Games Room | 7.91 m | 2.13 m | 7.91 m x 2.13 m |
| Lower Level | Office | 3.79 m | 2.51 m | 3.79 m x 2.51 m |
| Main Level | Living Room | 4.79 m | 3.28 m | 4.79 m x 3.28 m |
| Main Level | Kitchen | 3.45 m | 2.92 m | 3.45 m x 2.92 m |
| Main Level | Bedroom | 3.33 m | 2.36 m | 3.33 m x 2.36 m |
| Main Level | Bedroom 2 | 2.98 m | 2.64 m | 2.98 m x 2.64 m |
| Main Level | Den | 2.74 m | 2.7 m | 2.74 m x 2.7 m |
https://www.realtor.ca/real-estate/28877567/113-emery-street-e-london-south-south-g-south-g
Interested?
Contact us for more information
