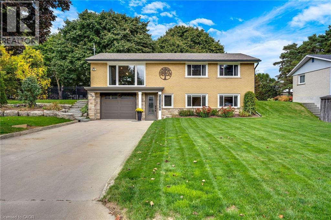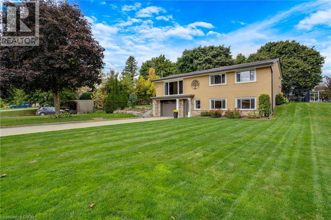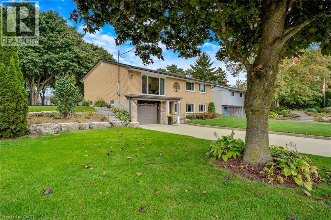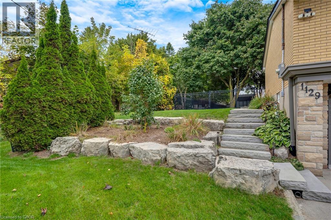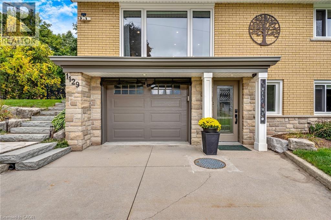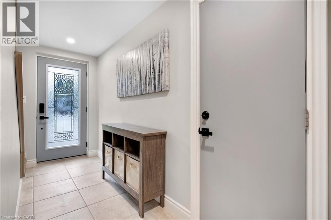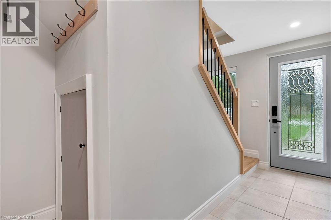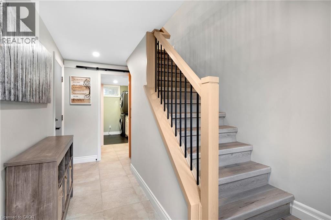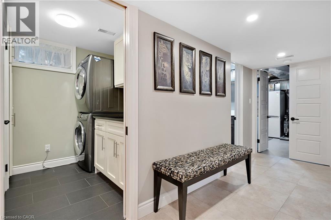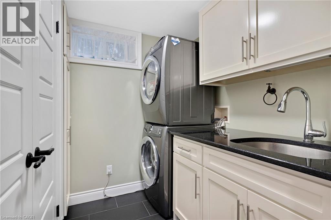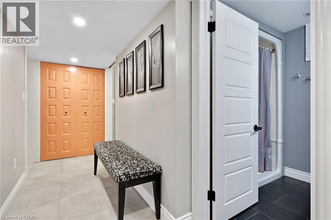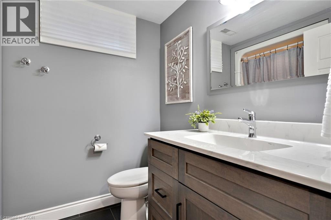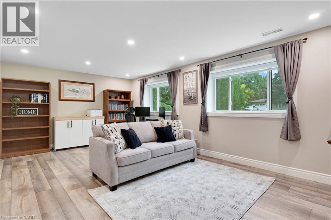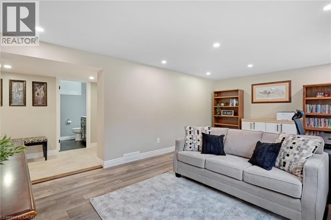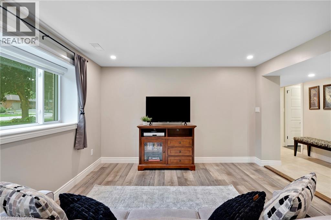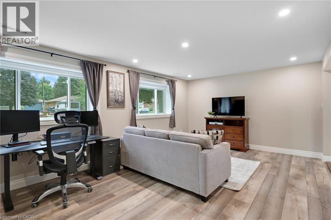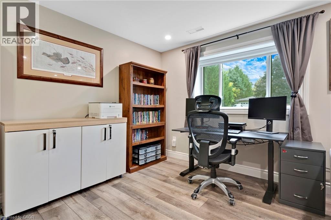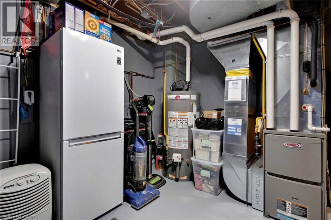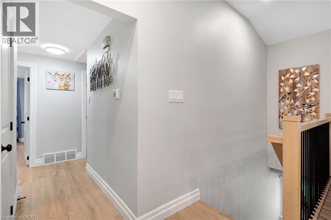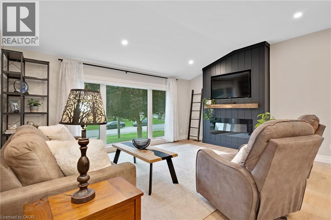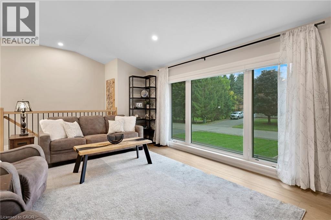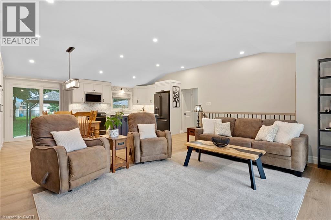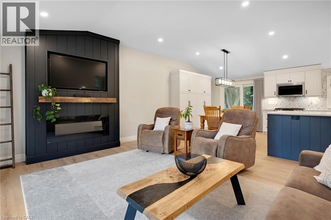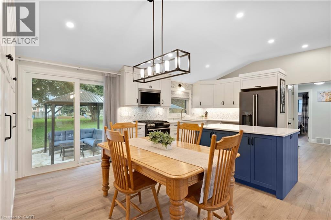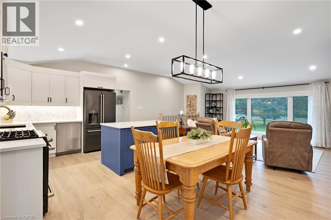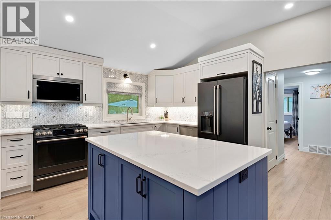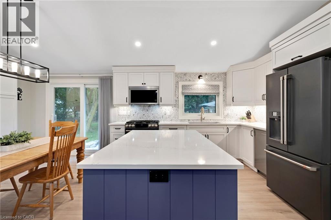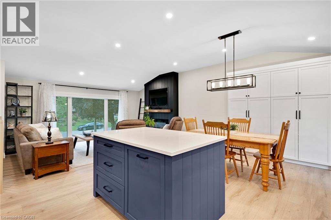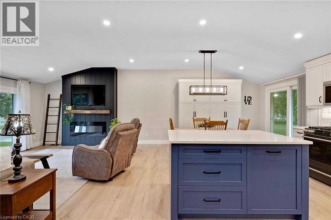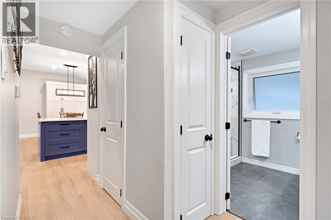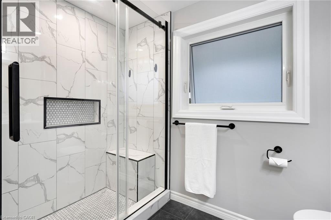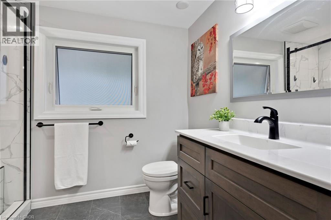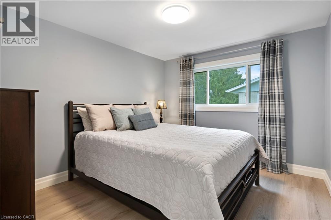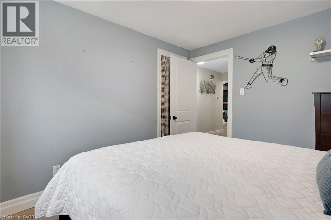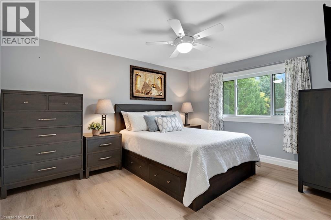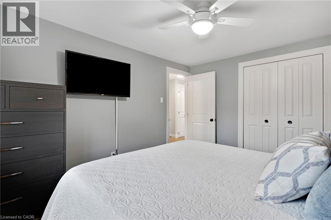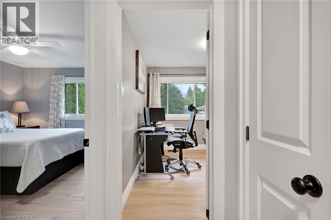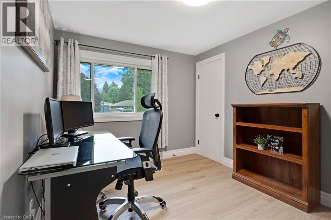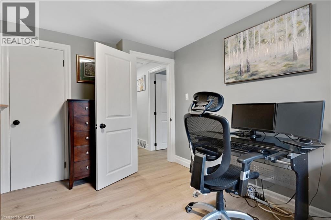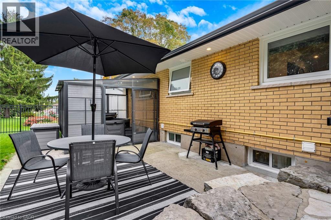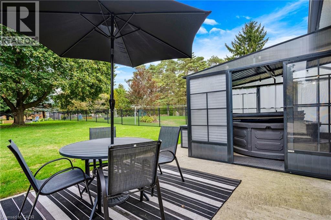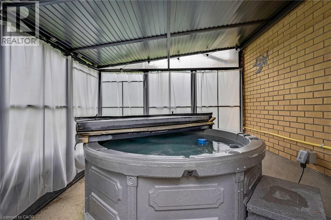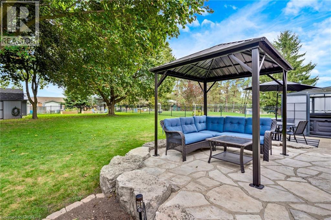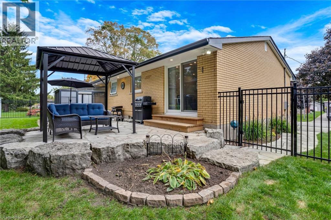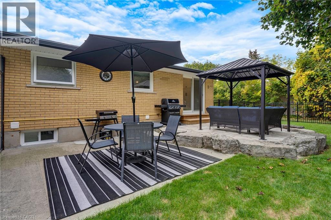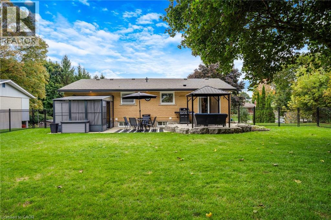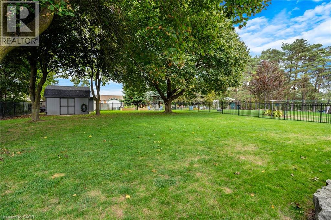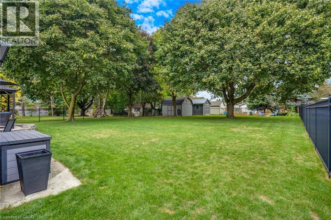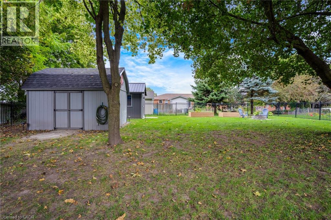1129 Church Street St. Clements, Ontario N0B 2M0
$799,900
REMARKABLE, STUNNING RAISED BUNGALOW ON DEAD END QUIET STREET! This home has it ALL! The minute you step on the driveway you'll notice the endless parking and meticulously manicured lawn. Inside you'll already notice the extensive upgrades from Flooring to most windows. Upstairs the WOW factor of the Kitchen will make you not want to leave. GE Cafe Fridge and Gas Stove are only the beginning to the amazing updates. Great Dining Room space with living room open concept. Gas Fireplace is a nice touch with the cold weather coming. 3 Good sized bedrooms, Beautiful Bathroom and Large Pantry complete the upstairs space. Downstairs is a large Rec Room, Full Bathroom, Laundry and TONS of Storage Space. Inside the Garage you'll notice the Epoxy Floor and even more Storage Space. Backyard is a STUNNER! 75 x 200 Lot says it all. Beautiful Mature Trees with 2 Sheds (11x13 with water and hydro) (10x 16 with Hydro - Wagler Mini Barn). Everything has been done from Roof to Furnace to Inside to Outside, nothing to do but move in! (id:41954)
Open House
This property has open houses!
1:00 pm
Ends at:3:00 pm
2:00 pm
Ends at:4:00 pm
Property Details
| MLS® Number | 40777341 |
| Property Type | Single Family |
| Amenities Near By | Park, Place Of Worship, Playground, Schools |
| Community Features | Quiet Area |
| Equipment Type | None |
| Features | Cul-de-sac, Gazebo, Automatic Garage Door Opener |
| Parking Space Total | 7 |
| Rental Equipment Type | None |
| Structure | Shed |
Building
| Bathroom Total | 2 |
| Bedrooms Above Ground | 3 |
| Bedrooms Total | 3 |
| Appliances | Dishwasher, Dryer, Refrigerator, Water Softener, Washer, Microwave Built-in, Gas Stove(s), Window Coverings, Garage Door Opener |
| Architectural Style | Raised Bungalow |
| Basement Development | Finished |
| Basement Type | Full (finished) |
| Constructed Date | 1964 |
| Construction Style Attachment | Detached |
| Cooling Type | Central Air Conditioning |
| Exterior Finish | Brick, Stone |
| Fireplace Present | Yes |
| Fireplace Total | 1 |
| Fireplace Type | Roughed In |
| Fixture | Ceiling Fans |
| Heating Fuel | Natural Gas |
| Heating Type | Forced Air |
| Stories Total | 1 |
| Size Interior | 1830 Sqft |
| Type | House |
| Utility Water | Municipal Water |
Parking
| Attached Garage |
Land
| Acreage | No |
| Fence Type | Fence |
| Land Amenities | Park, Place Of Worship, Playground, Schools |
| Sewer | Septic System |
| Size Depth | 200 Ft |
| Size Frontage | 75 Ft |
| Size Total Text | Under 1/2 Acre |
| Zoning Description | Sr |
Rooms
| Level | Type | Length | Width | Dimensions |
|---|---|---|---|---|
| Basement | Laundry Room | 6'8'' x 5'9'' | ||
| Basement | Utility Room | 12'2'' x 11'0'' | ||
| Basement | 3pc Bathroom | Measurements not available | ||
| Basement | Recreation Room | 19'7'' x 11'11'' | ||
| Main Level | 3pc Bathroom | Measurements not available | ||
| Main Level | Bedroom | 9'8'' x 10'10'' | ||
| Main Level | Bedroom | 11'0'' x 8'11'' | ||
| Main Level | Primary Bedroom | 13'5'' x 10'10'' | ||
| Main Level | Living Room | 11'4'' x 16'8'' | ||
| Main Level | Dining Room | 14'6'' x 7'9'' | ||
| Main Level | Kitchen | 14'11'' x 12'3'' |
https://www.realtor.ca/real-estate/28965905/1129-church-street-st-clements
Interested?
Contact us for more information
