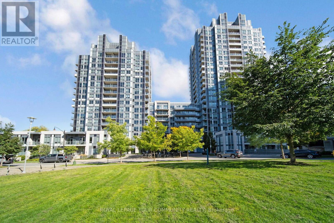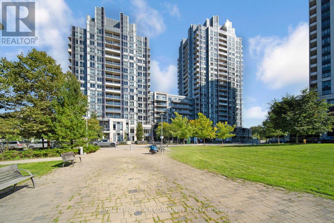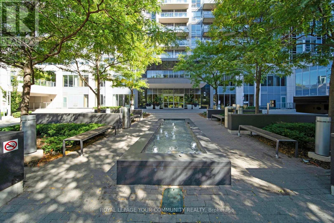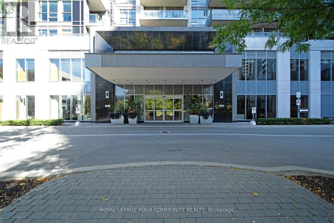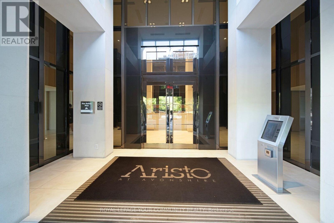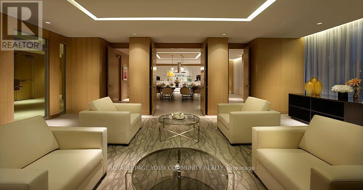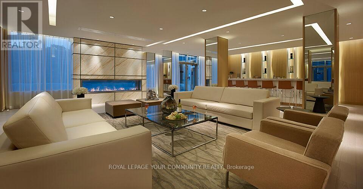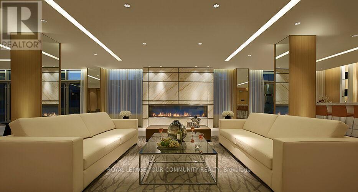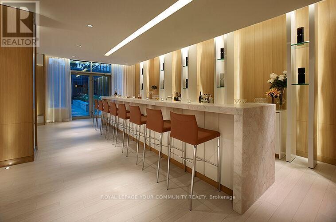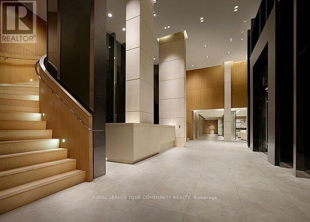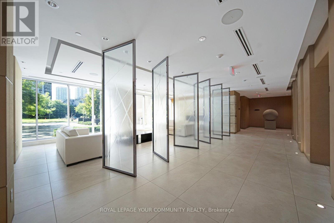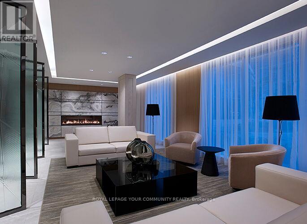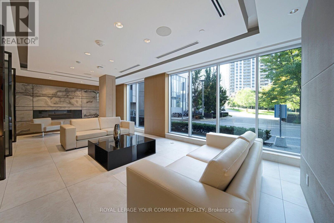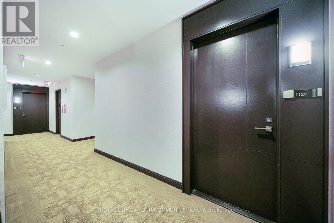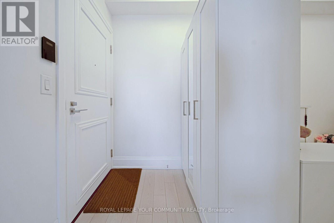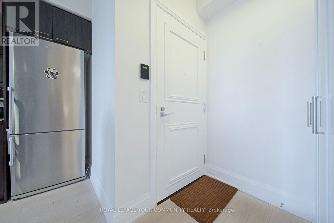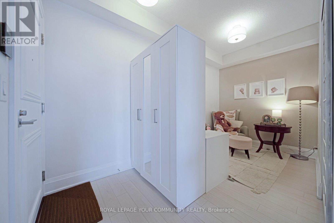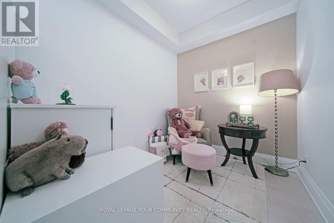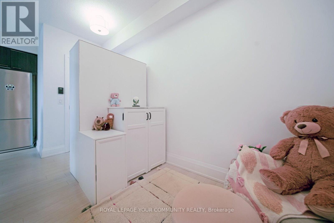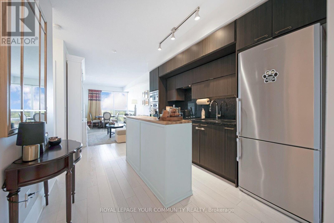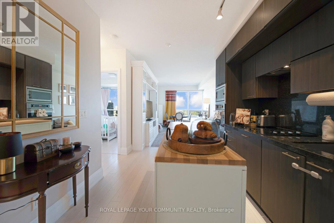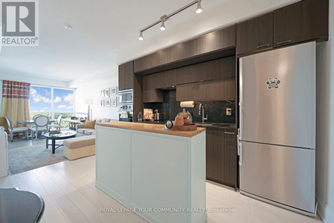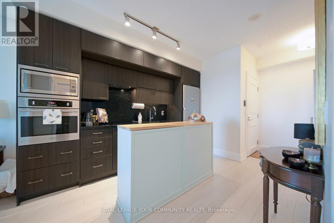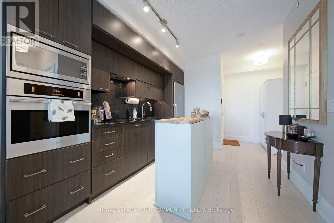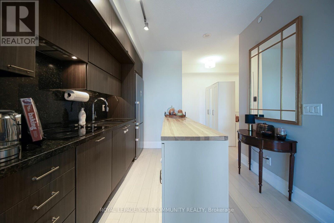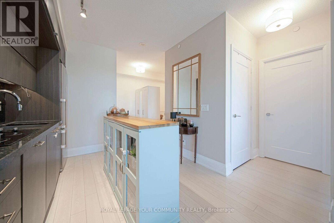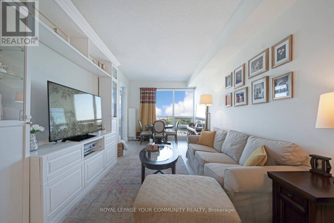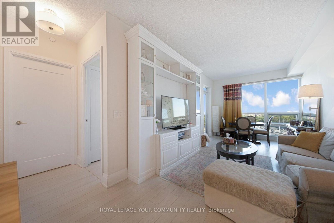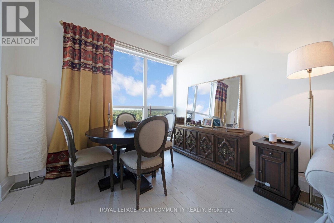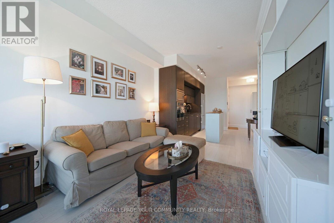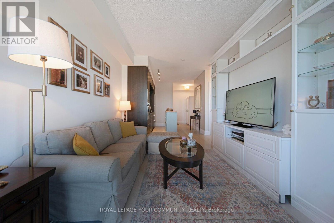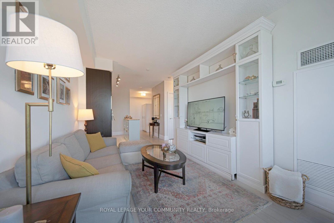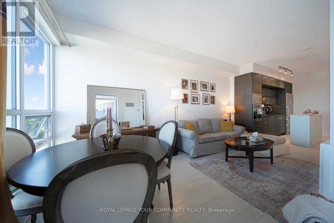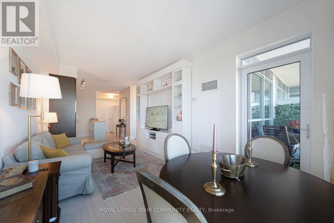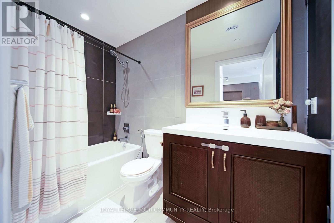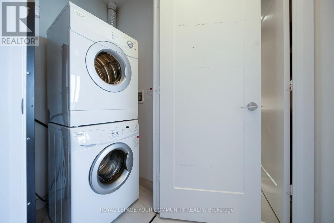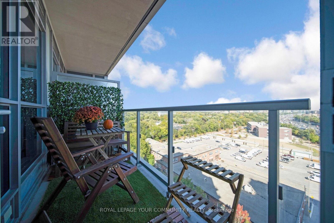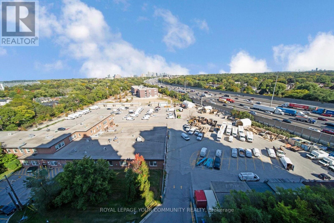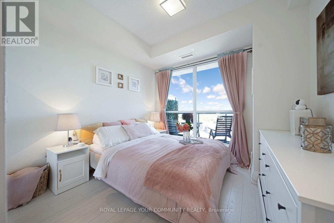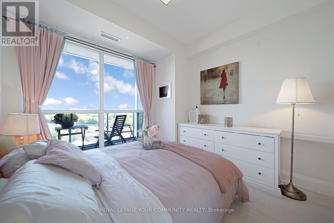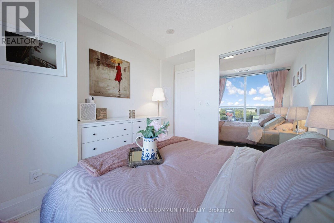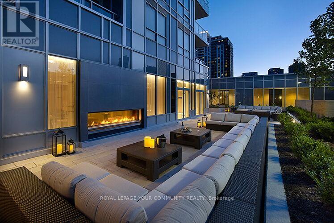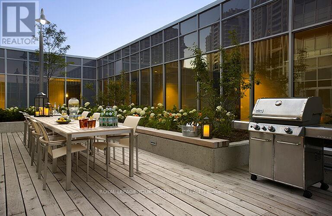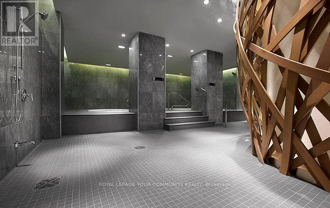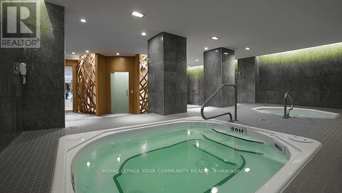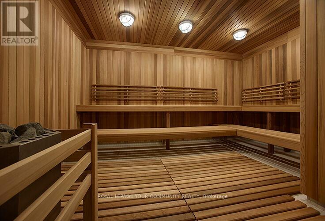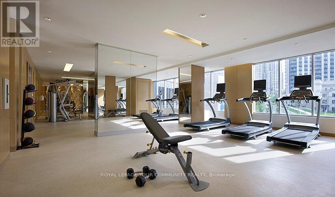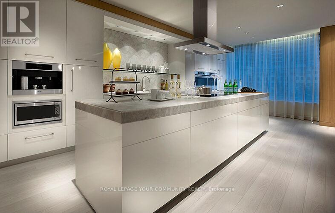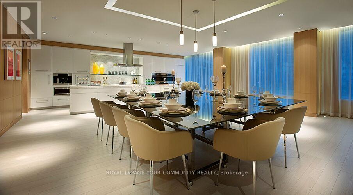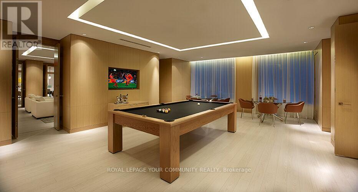1129 - 120 Harrison Garden Boulevard Toronto (Willowdale East), Ontario M2N 0H1
2 Bedroom
1 Bathroom
600 - 699 sqft
Central Air Conditioning
Forced Air
$569,000Maintenance, Water, Parking, Insurance, Common Area Maintenance
$623 Monthly
Maintenance, Water, Parking, Insurance, Common Area Maintenance
$623 MonthlyBright and spacious 1+1 bedroom suite featuring a large balcony. The versatile den can easily be used as a second bedroom or home office. Enjoy an open-concept layout with 9-ft ceilings and upgraded laminate flooring throughout. Experience resort-style living with exceptional amenities, including 24-hour concierge and security, a fully equipped fitness centre, yoga studio, sauna, steam room, beautiful terrace lounge with BBQs, and ample visitor parking. (id:41954)
Property Details
| MLS® Number | C12455499 |
| Property Type | Single Family |
| Community Name | Willowdale East |
| Amenities Near By | Hospital, Park, Public Transit, Schools |
| Community Features | Pet Restrictions |
| Features | Balcony, Carpet Free |
| Parking Space Total | 1 |
Building
| Bathroom Total | 1 |
| Bedrooms Above Ground | 1 |
| Bedrooms Below Ground | 1 |
| Bedrooms Total | 2 |
| Amenities | Exercise Centre, Party Room, Sauna, Visitor Parking, Storage - Locker |
| Appliances | Dishwasher, Dryer, Hood Fan, Stove, Washer, Refrigerator |
| Cooling Type | Central Air Conditioning |
| Exterior Finish | Concrete |
| Flooring Type | Laminate |
| Heating Fuel | Natural Gas |
| Heating Type | Forced Air |
| Size Interior | 600 - 699 Sqft |
| Type | Apartment |
Parking
| No Garage |
Land
| Acreage | No |
| Land Amenities | Hospital, Park, Public Transit, Schools |
Rooms
| Level | Type | Length | Width | Dimensions |
|---|---|---|---|---|
| Main Level | Living Room | 5.2 m | 3 m | 5.2 m x 3 m |
| Main Level | Dining Room | 5.2 m | 3 m | 5.2 m x 3 m |
| Main Level | Kitchen | 3.65 m | 3 m | 3.65 m x 3 m |
| Main Level | Primary Bedroom | 3.1 m | 3 m | 3.1 m x 3 m |
| Main Level | Den | 3.2 m | 2.15 m | 3.2 m x 2.15 m |
Interested?
Contact us for more information
