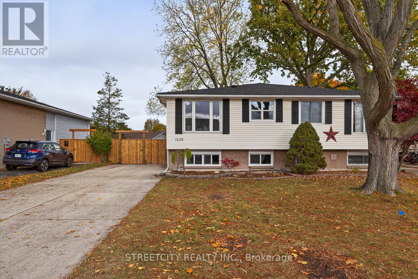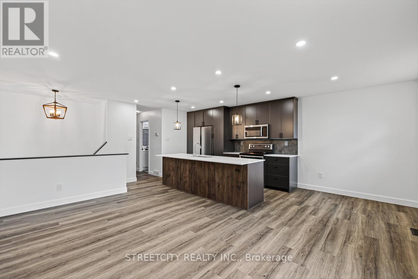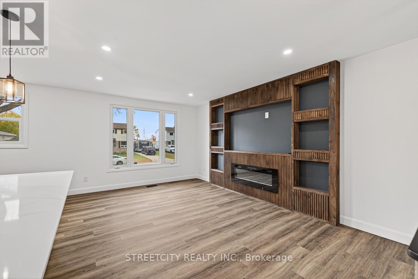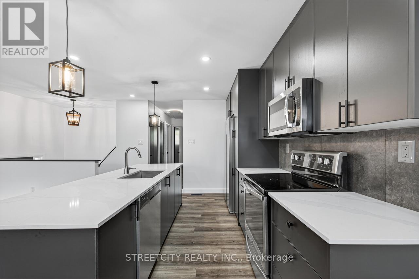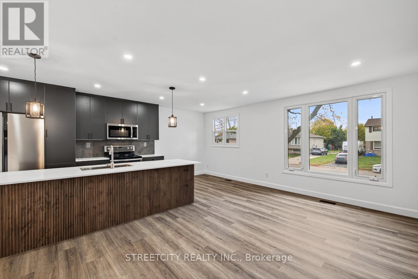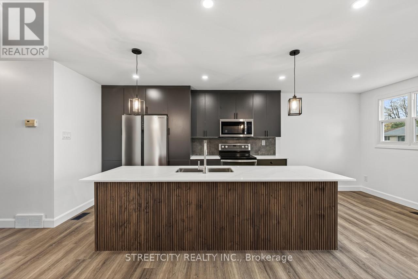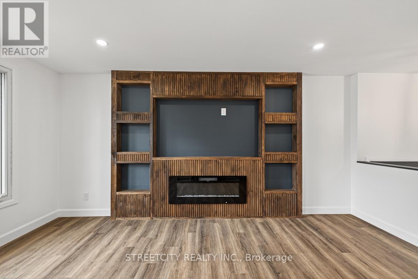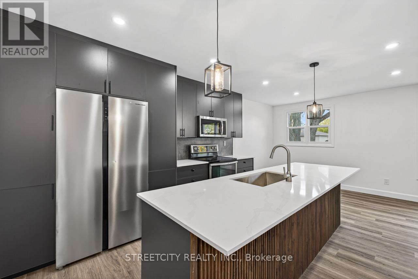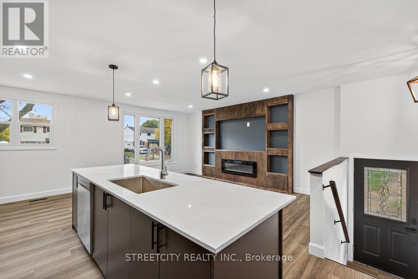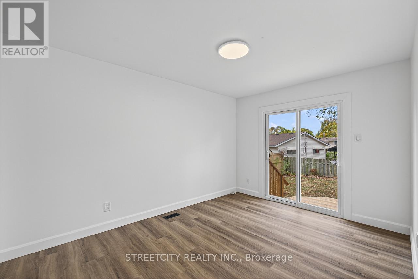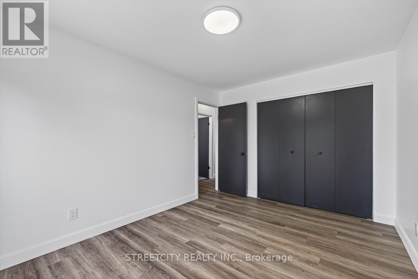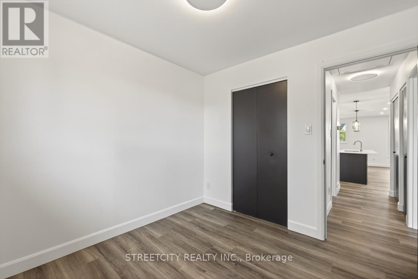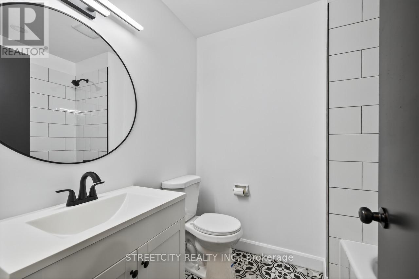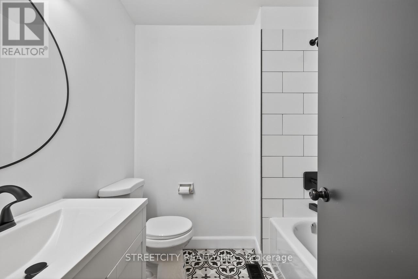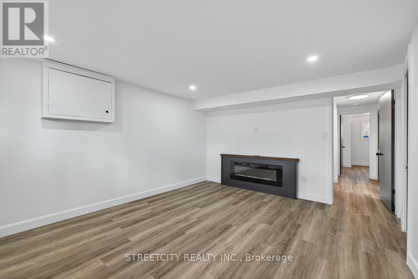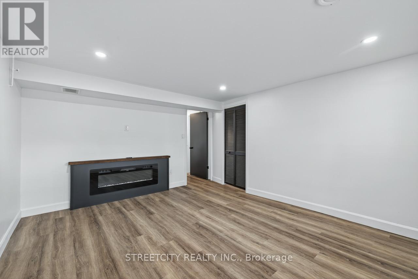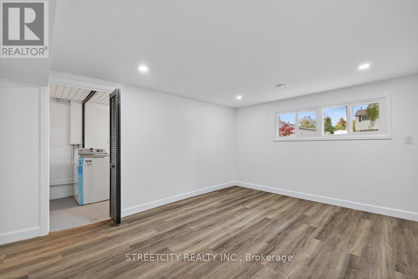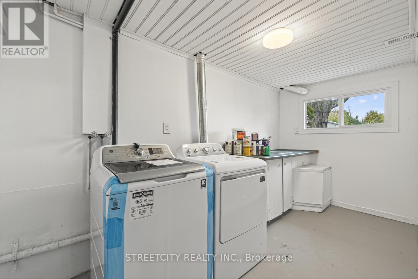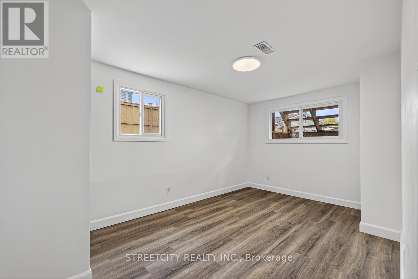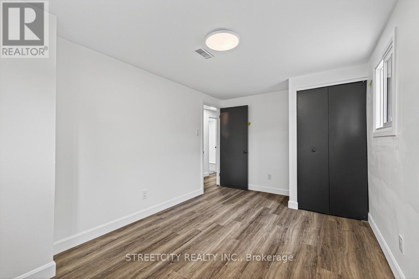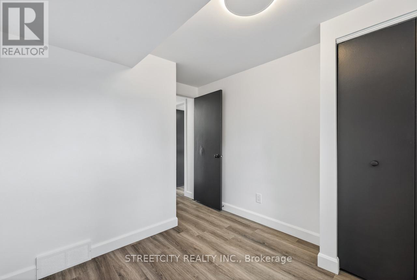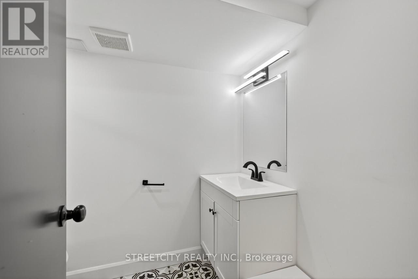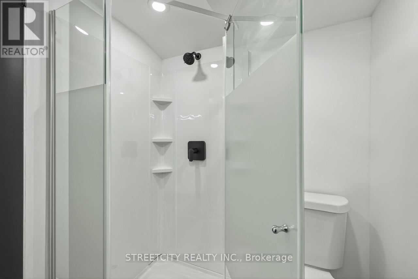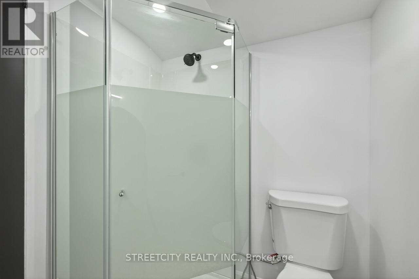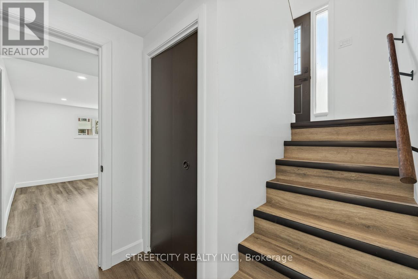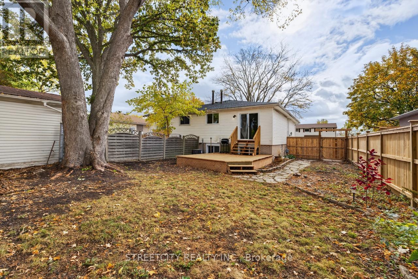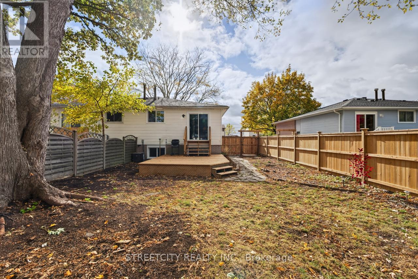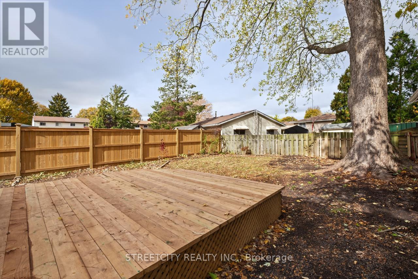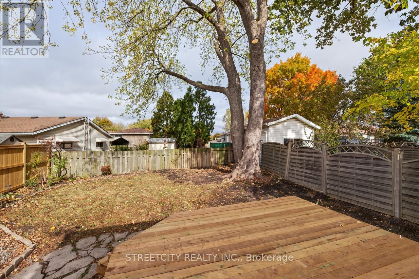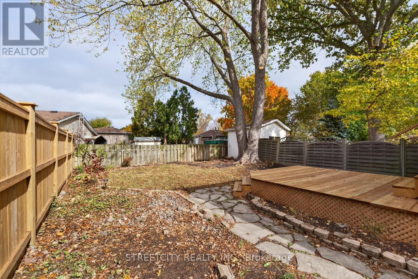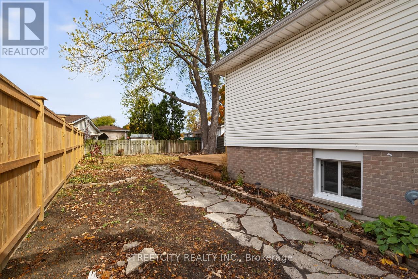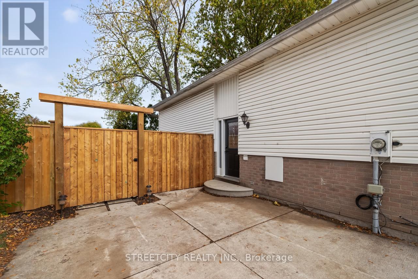4 Bedroom
2 Bathroom
700 - 1100 sqft
Raised Bungalow
Fireplace
Central Air Conditioning
Forced Air
$399,900
Welcome to 1128 Overlea Crescent, a beautifully renovated home that perfectly blends modern style with everyday comfort. Every detail has been thoughtfully updated, offering a fresh and inviting space ready for you to move right in. Step inside to discover an open-concept main floor featuring a stunning walnut kitchen with a large island, brand-new appliances, and plenty of storage. The bright living room includes a custom entertainment center with fireplace, ideal for relaxing or hosting family and friends. The home offers 2 spacious bedrooms on the main level and 2 additional bedrooms on the lower level, providing flexibility for family, guests, or a home office setup. The primary bedroom features new patio doors leading to a new large deck, perfect for morning coffee or evening relaxation. You'll find a beautifully updated4-piece main bath upstairs and a 3-piece bath on the lower level, both finished with modern touches. The lower level also includes a large recreation room with fireplace, and a large laundry room complete with a folding center and laundry tub-designed for convenience and organization. With new floors throughout, fresh neutral paint, and a new roof, this home offers peace of mind and a move-in-ready lifestyle. (id:41954)
Property Details
|
MLS® Number
|
X12480411 |
|
Property Type
|
Single Family |
|
Community Name
|
Sarnia |
|
Equipment Type
|
Water Heater |
|
Features
|
Sump Pump |
|
Parking Space Total
|
3 |
|
Rental Equipment Type
|
Water Heater |
Building
|
Bathroom Total
|
2 |
|
Bedrooms Above Ground
|
2 |
|
Bedrooms Below Ground
|
2 |
|
Bedrooms Total
|
4 |
|
Age
|
31 To 50 Years |
|
Amenities
|
Fireplace(s) |
|
Appliances
|
Dishwasher, Dryer, Microwave, Range, Stove, Washer, Refrigerator |
|
Architectural Style
|
Raised Bungalow |
|
Basement Development
|
Finished |
|
Basement Type
|
N/a (finished), Full |
|
Construction Style Attachment
|
Semi-detached |
|
Cooling Type
|
Central Air Conditioning |
|
Exterior Finish
|
Brick |
|
Fireplace Present
|
Yes |
|
Fireplace Total
|
2 |
|
Foundation Type
|
Concrete |
|
Heating Fuel
|
Electric |
|
Heating Type
|
Forced Air |
|
Stories Total
|
1 |
|
Size Interior
|
700 - 1100 Sqft |
|
Type
|
House |
|
Utility Water
|
Municipal Water |
Parking
Land
|
Acreage
|
No |
|
Sewer
|
Sanitary Sewer |
|
Size Depth
|
110 Ft ,3 In |
|
Size Frontage
|
35 Ft ,1 In |
|
Size Irregular
|
35.1 X 110.3 Ft |
|
Size Total Text
|
35.1 X 110.3 Ft|under 1/2 Acre |
Rooms
| Level |
Type |
Length |
Width |
Dimensions |
|
Lower Level |
Laundry Room |
4.48 m |
1.9 m |
4.48 m x 1.9 m |
|
Lower Level |
Bedroom 3 |
2.67 m |
2.62 m |
2.67 m x 2.62 m |
|
Lower Level |
Bedroom 4 |
4.61 m |
2.84 m |
4.61 m x 2.84 m |
|
Lower Level |
Recreational, Games Room |
4.48 m |
3.66 m |
4.48 m x 3.66 m |
|
Lower Level |
Bathroom |
|
|
Measurements not available |
|
Main Level |
Living Room |
5.03 m |
3.25 m |
5.03 m x 3.25 m |
|
Main Level |
Kitchen |
4.5 m |
2.54 m |
4.5 m x 2.54 m |
|
Main Level |
Eating Area |
3.54 m |
2.28 m |
3.54 m x 2.28 m |
|
Main Level |
Primary Bedroom |
4.11 m |
2.99 m |
4.11 m x 2.99 m |
|
Main Level |
Bedroom 2 |
2.84 m |
2.81 m |
2.84 m x 2.81 m |
|
Main Level |
Bathroom |
|
|
Measurements not available |
https://www.realtor.ca/real-estate/29028498/1128-overlea-crescent-sarnia-sarnia

