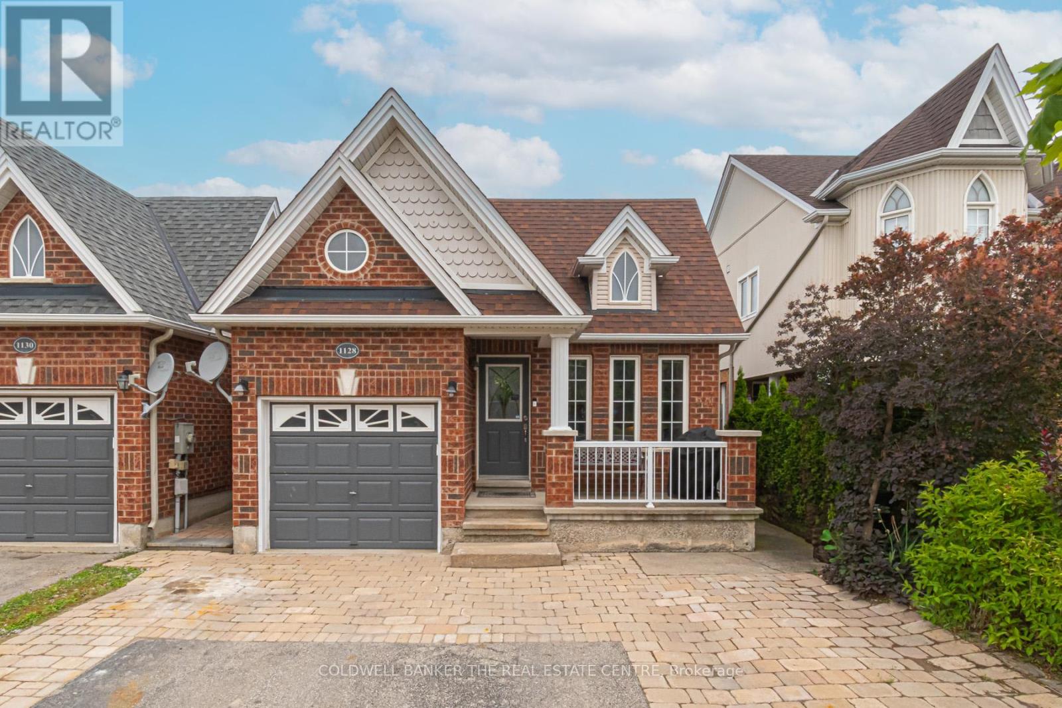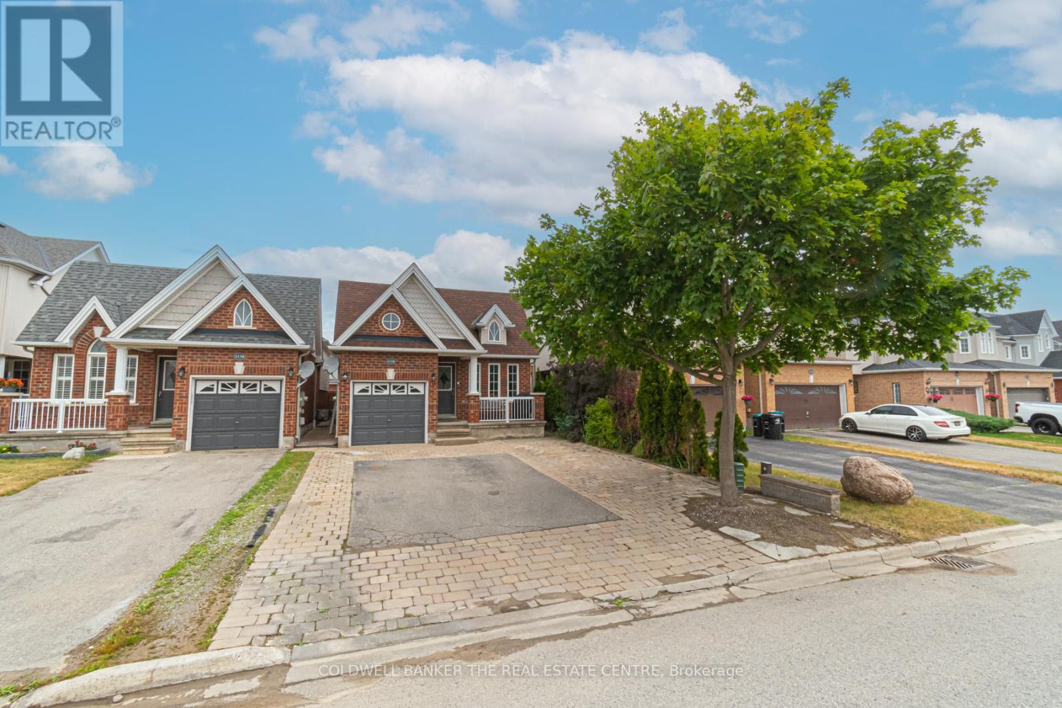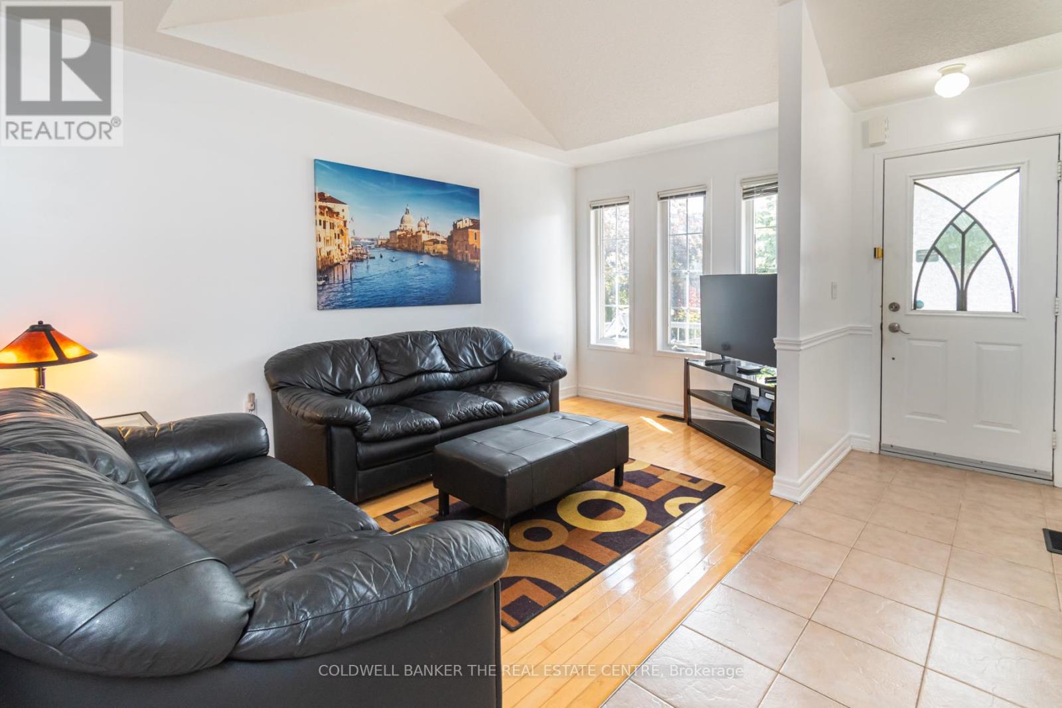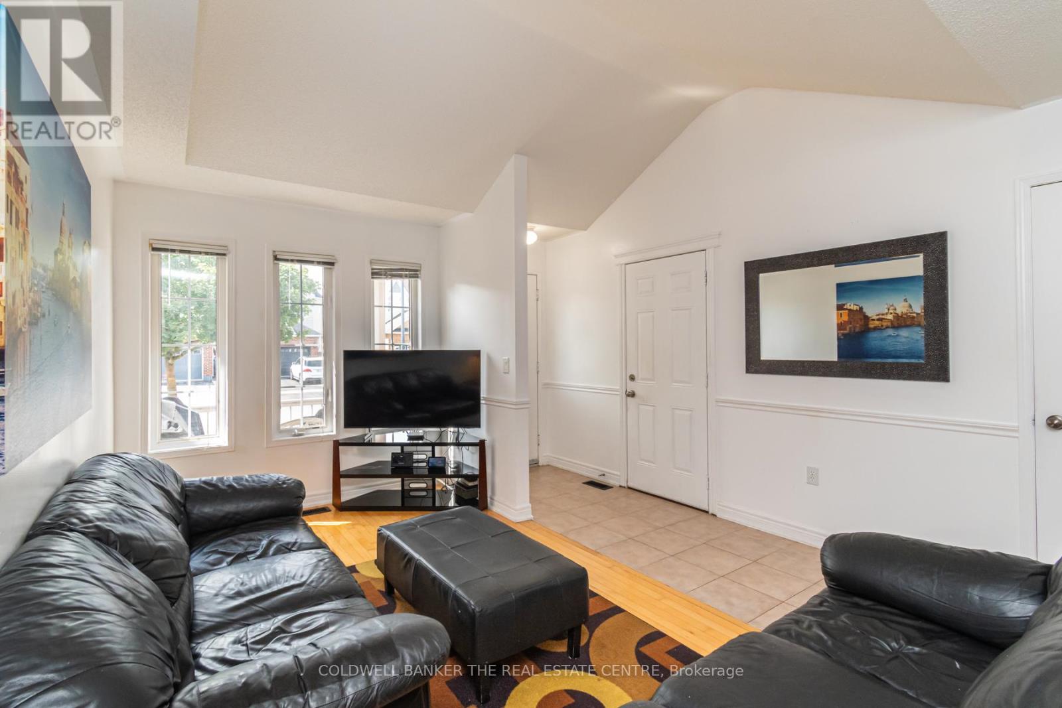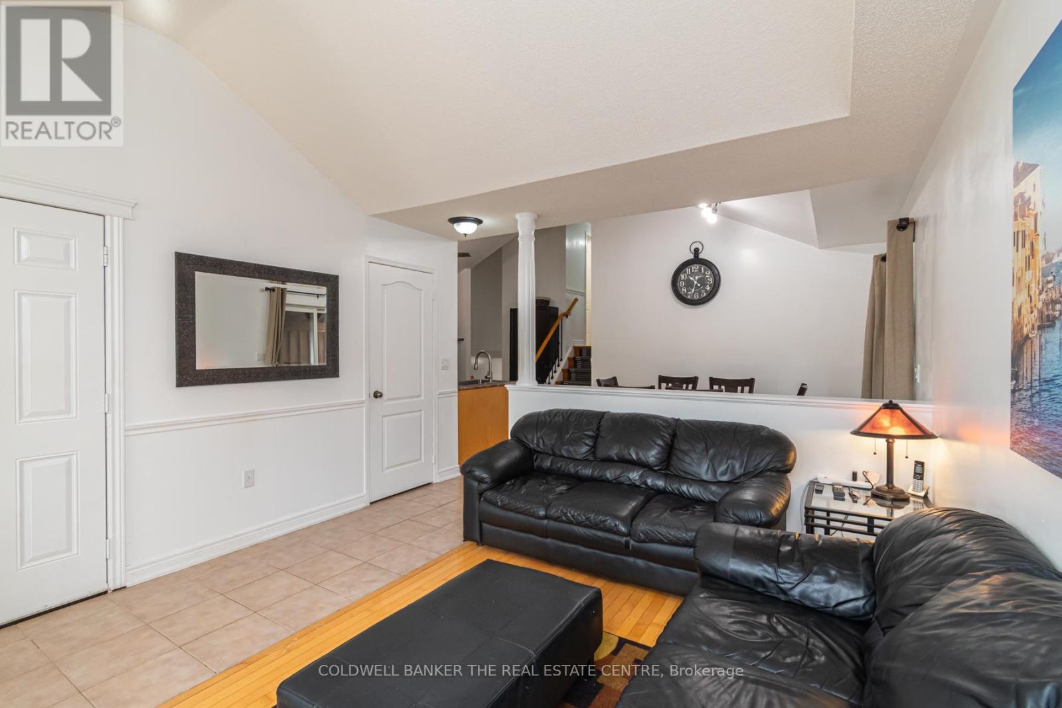5 Bedroom
2 Bathroom
1500 - 2000 sqft
Fireplace
Central Air Conditioning
Forced Air
Landscaped
$865,000
Tucked away in one of Innisfil's growing and family-friendly neighborhoods, this charming and well cared for 4+1 bedroom, 2-bathroom detached backsplit is more than just a house- its a place to call home! With over 1500 sq ft of bright and functional living space, this home offers room for the whole family to spread out and enjoy. You'll love the vaulted ceiling in the dining area, two cozy family rooms (one on the main floor and one on the lower floor), and a finished basement with a spacious 5th bedroom- ideal for guests, teens, or extended family. Step outside to a fully landscaped yard with no grass to maintain, and enjoy your very own private backyard oasis. The covered outdoor living space and cabana are perfect for summer BBQs, family gatherings, or simply unwinding after a long day. Cozy up beside the outdoor fireplace on cool evenings- this backyard was made for making memories year-round! Extras include interior garage access, a thoughtful and rare layout, and a location that truly shines- just minutes to Innisfil Beach, major restaurants and amenities, and quick access to Highway 400 for easy commuting. If you've been dreaming of a home that offers style, function, and unbeatable outdoor space, this is the one! ** This is a linked property.** (id:41954)
Property Details
|
MLS® Number
|
N12269430 |
|
Property Type
|
Single Family |
|
Community Name
|
Alcona |
|
Equipment Type
|
Water Heater, Furnace |
|
Features
|
Sump Pump |
|
Parking Space Total
|
5 |
|
Rental Equipment Type
|
Water Heater, Furnace |
|
Structure
|
Porch |
Building
|
Bathroom Total
|
2 |
|
Bedrooms Above Ground
|
4 |
|
Bedrooms Below Ground
|
1 |
|
Bedrooms Total
|
5 |
|
Amenities
|
Fireplace(s) |
|
Appliances
|
Garage Door Opener Remote(s), Water Softener, Water Heater, Dishwasher, Dryer, Oven, Washer, Window Coverings, Refrigerator |
|
Basement Development
|
Finished |
|
Basement Type
|
N/a (finished) |
|
Construction Style Attachment
|
Detached |
|
Construction Style Split Level
|
Backsplit |
|
Cooling Type
|
Central Air Conditioning |
|
Exterior Finish
|
Brick, Vinyl Siding |
|
Fireplace Present
|
Yes |
|
Flooring Type
|
Tile, Laminate |
|
Foundation Type
|
Concrete |
|
Heating Fuel
|
Natural Gas |
|
Heating Type
|
Forced Air |
|
Size Interior
|
1500 - 2000 Sqft |
|
Type
|
House |
|
Utility Water
|
Municipal Water |
Parking
Land
|
Acreage
|
No |
|
Landscape Features
|
Landscaped |
|
Sewer
|
Sanitary Sewer |
|
Size Depth
|
114 Ft ,9 In |
|
Size Frontage
|
29 Ft ,6 In |
|
Size Irregular
|
29.5 X 114.8 Ft |
|
Size Total Text
|
29.5 X 114.8 Ft |
Rooms
| Level |
Type |
Length |
Width |
Dimensions |
|
Basement |
Laundry Room |
2 m |
4 m |
2 m x 4 m |
|
Basement |
Bedroom |
3.29 m |
6 m |
3.29 m x 6 m |
|
Lower Level |
Bathroom |
1.22 m |
1.52 m |
1.22 m x 1.52 m |
|
Lower Level |
Family Room |
3.29 m |
7.25 m |
3.29 m x 7.25 m |
|
Lower Level |
Bedroom 4 |
3.29 m |
3.74 m |
3.29 m x 3.74 m |
|
Main Level |
Great Room |
3.84 m |
4.27 m |
3.84 m x 4.27 m |
|
Main Level |
Kitchen |
2.74 m |
3.26 m |
2.74 m x 3.26 m |
|
Other |
Dining Room |
2.87 m |
4.27 m |
2.87 m x 4.27 m |
|
Upper Level |
Primary Bedroom |
3.35 m |
3.96 m |
3.35 m x 3.96 m |
|
Upper Level |
Bedroom 2 |
3.05 m |
3.35 m |
3.05 m x 3.35 m |
|
Upper Level |
Bedroom 3 |
3.35 m |
2.44 m |
3.35 m x 2.44 m |
|
Upper Level |
Bathroom |
1.22 m |
1.52 m |
1.22 m x 1.52 m |
https://www.realtor.ca/real-estate/28572839/1128-kell-street-innisfil-alcona-alcona
