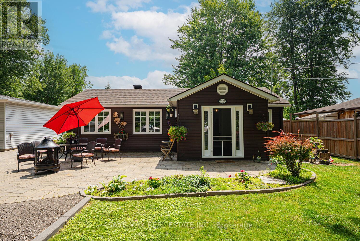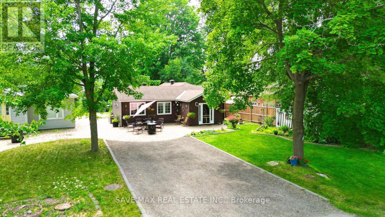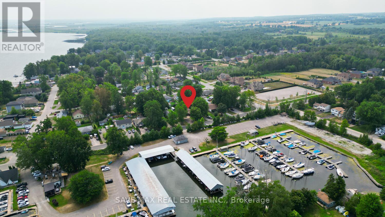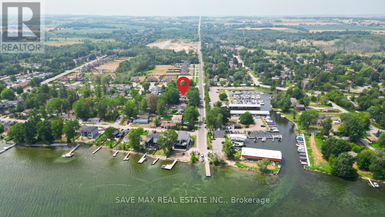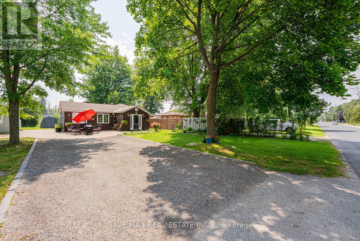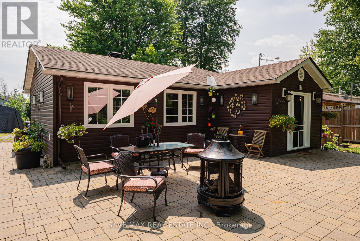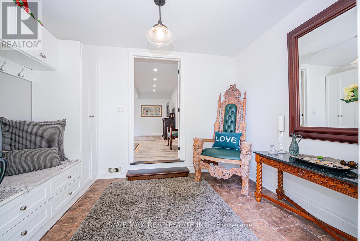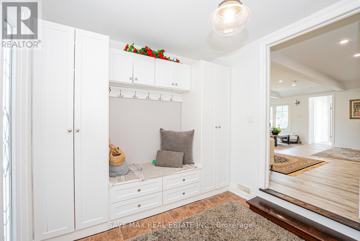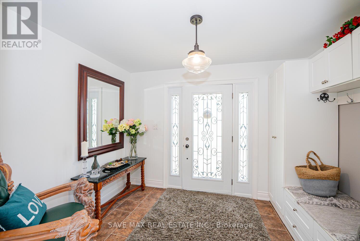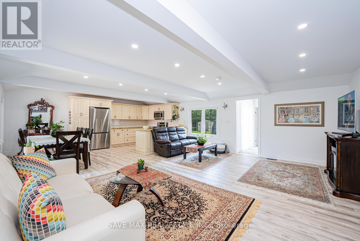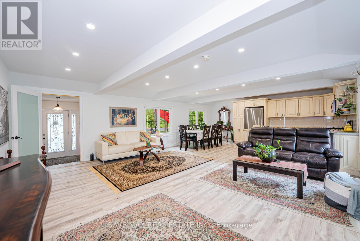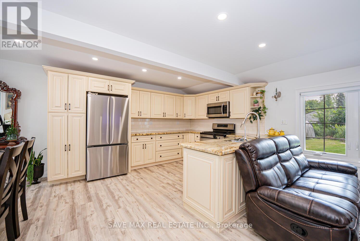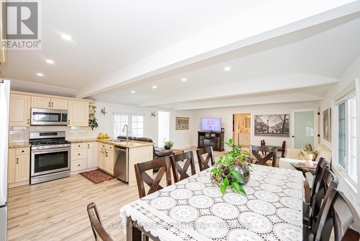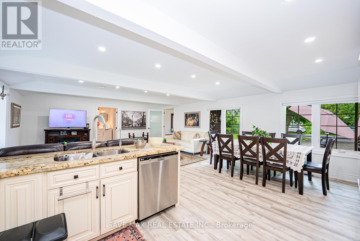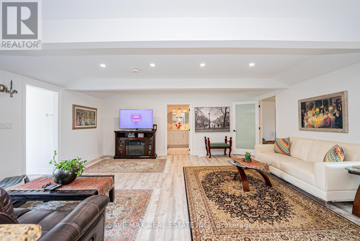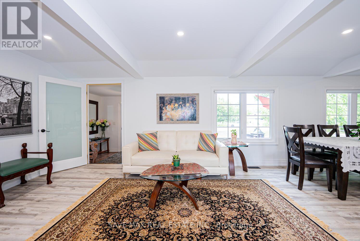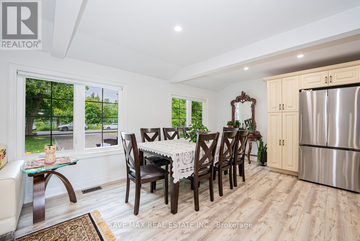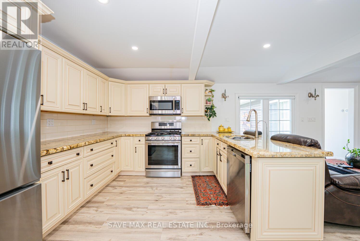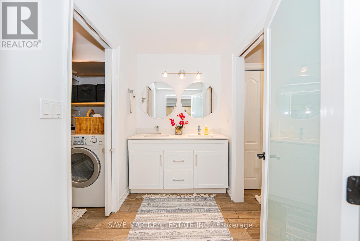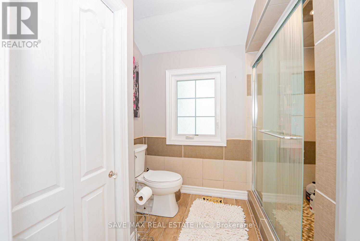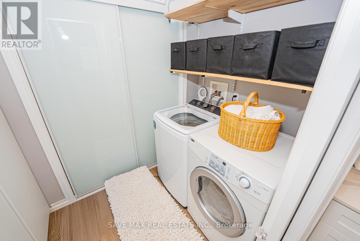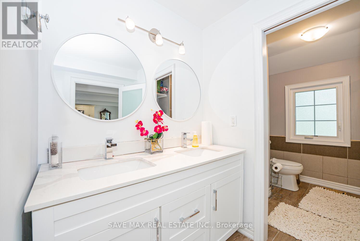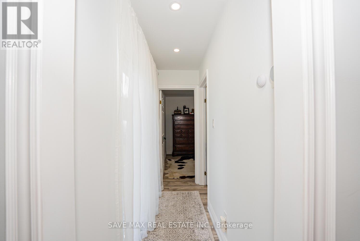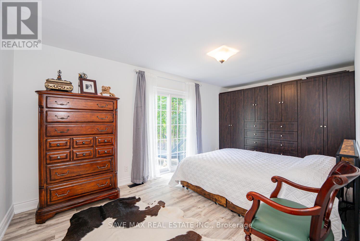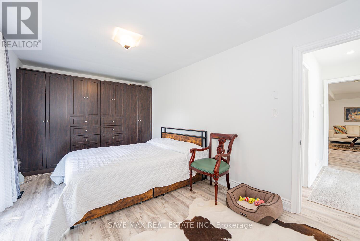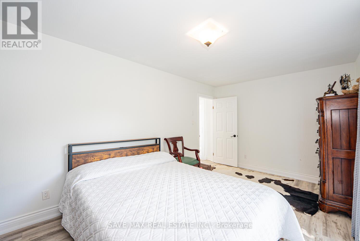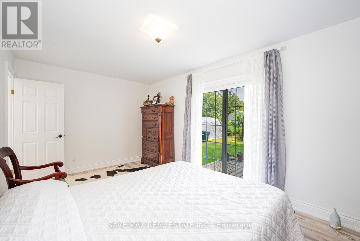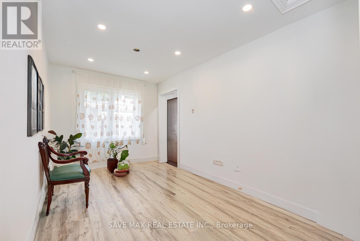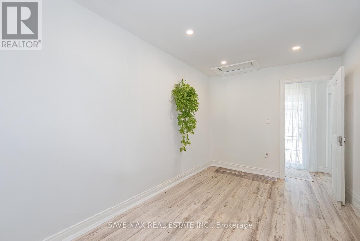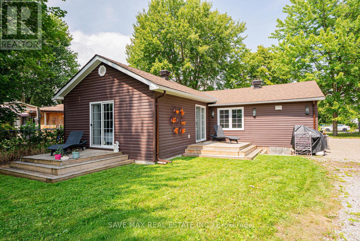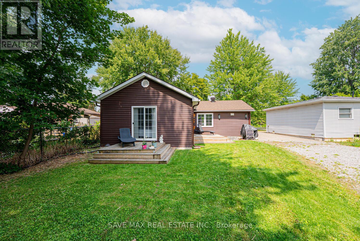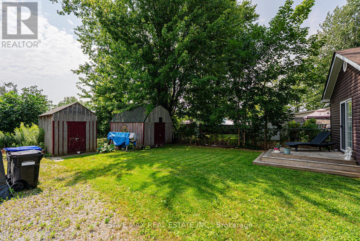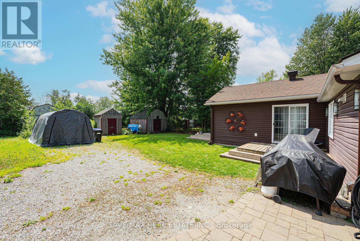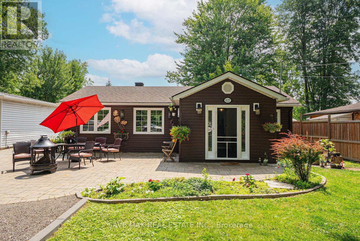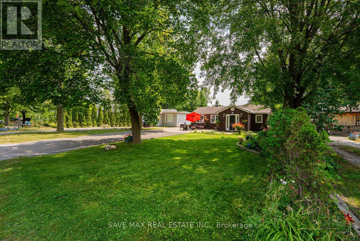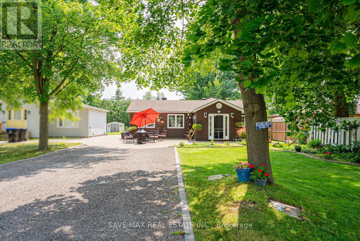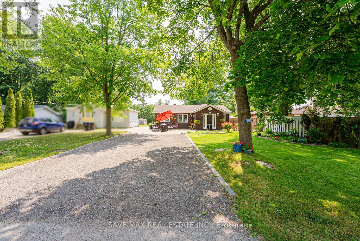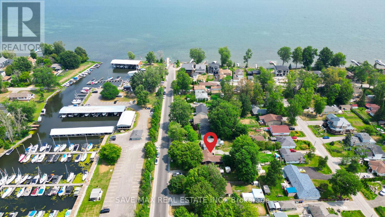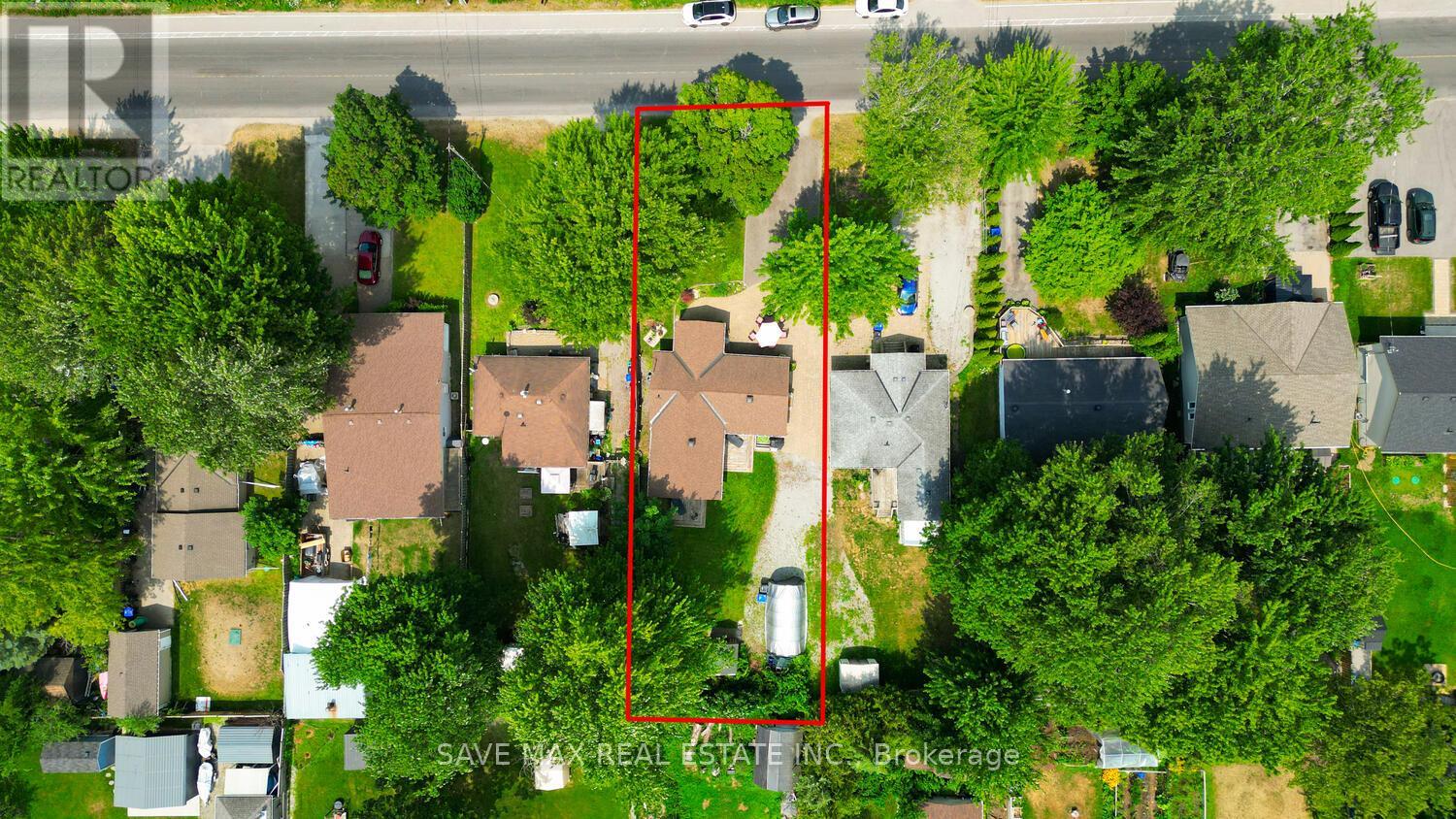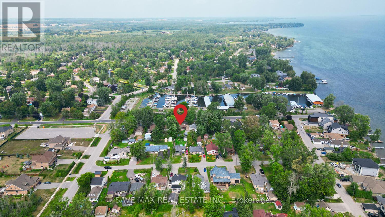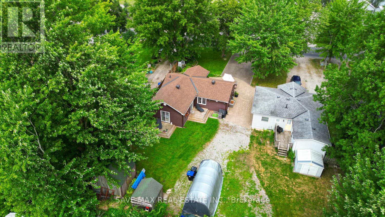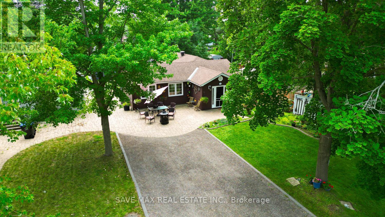2 Bedroom
1 Bathroom
700 - 1100 sqft
Bungalow
Fireplace
Central Air Conditioning
Forced Air
$849,000
Nestled in the charming waterfront community of Gilford, this beautifully renovated bungalow is a true gem. Fully updated with custom finishes, the home boasts a thoughtfully designed, open-concept layout perfect for modern living. Youll appreciate the elegant details: a spacious custom kitchen with granite countertop sand abundant storage, seamlessly flowing into the inviting living and dining areas, all anchored by modern flooring. The generous foyer, complete with built-in cabinetry opens to a master bedroom with built-ins and direct access to the serene rear patio. Outdoors, the fully landscaped yard includes a stone patioi deal for relaxing or entertaining. With steps to the lake, convenient marina access, and proximity to the beach and Tanger Outlet Mall, this home strikes the perfect balance between peaceful lakeside living and easy access to amenities & highways. New Fridge, Washer & Waterpump. (id:41954)
Property Details
|
MLS® Number
|
N12342886 |
|
Property Type
|
Single Family |
|
Community Name
|
Gilford |
|
Amenities Near By
|
Beach, Marina, Park |
|
Equipment Type
|
Water Heater |
|
Parking Space Total
|
6 |
|
Rental Equipment Type
|
Water Heater |
Building
|
Bathroom Total
|
1 |
|
Bedrooms Above Ground
|
2 |
|
Bedrooms Total
|
2 |
|
Age
|
51 To 99 Years |
|
Appliances
|
Dishwasher, Dryer, Stove, Washer, Refrigerator |
|
Architectural Style
|
Bungalow |
|
Basement Type
|
Crawl Space |
|
Construction Style Attachment
|
Detached |
|
Cooling Type
|
Central Air Conditioning |
|
Exterior Finish
|
Vinyl Siding |
|
Fireplace Present
|
Yes |
|
Heating Fuel
|
Natural Gas |
|
Heating Type
|
Forced Air |
|
Stories Total
|
1 |
|
Size Interior
|
700 - 1100 Sqft |
|
Type
|
House |
|
Utility Water
|
Municipal Water |
Parking
Land
|
Acreage
|
No |
|
Land Amenities
|
Beach, Marina, Park |
|
Sewer
|
Sanitary Sewer |
|
Size Depth
|
150 Ft |
|
Size Frontage
|
50 Ft |
|
Size Irregular
|
50 X 150 Ft |
|
Size Total Text
|
50 X 150 Ft |
|
Surface Water
|
Lake/pond |
|
Zoning Description
|
Rr-1 |
Rooms
| Level |
Type |
Length |
Width |
Dimensions |
|
Main Level |
Mud Room |
|
|
Measurements not available |
|
Main Level |
Kitchen |
5.87 m |
8.59 m |
5.87 m x 8.59 m |
|
Main Level |
Laundry Room |
2.03 m |
1.49 m |
2.03 m x 1.49 m |
|
Main Level |
Primary Bedroom |
3 m |
4.62 m |
3 m x 4.62 m |
|
Main Level |
Bedroom 2 |
4.17 m |
2.57 m |
4.17 m x 2.57 m |
https://www.realtor.ca/real-estate/28729602/1127-shore-acres-drive-n-innisfil-gilford-gilford
