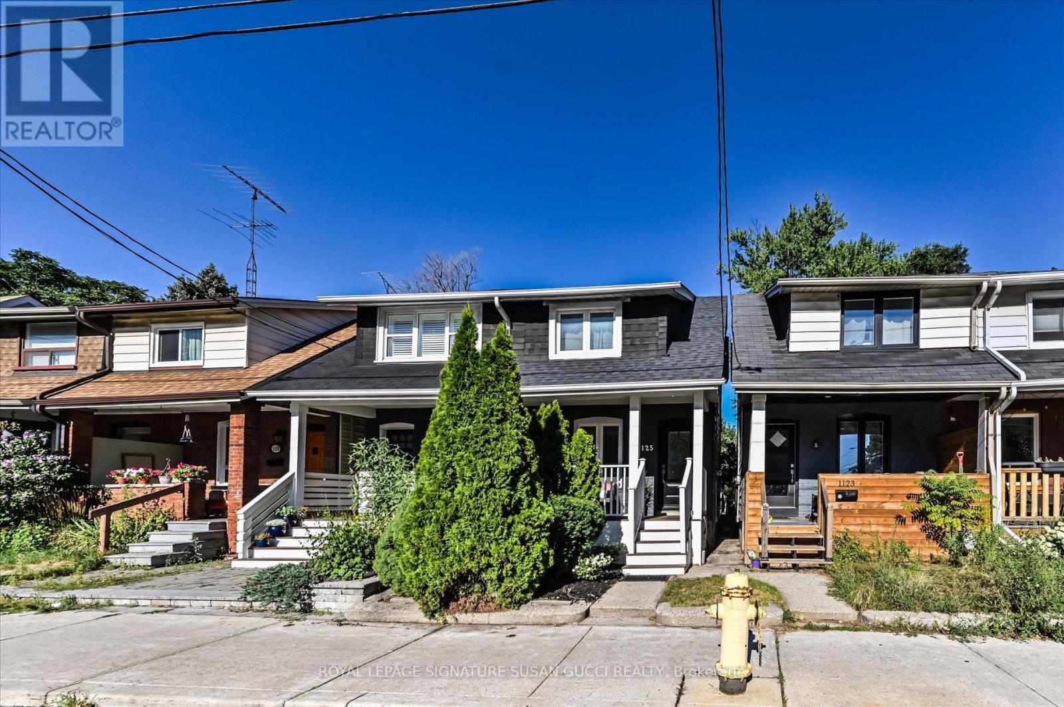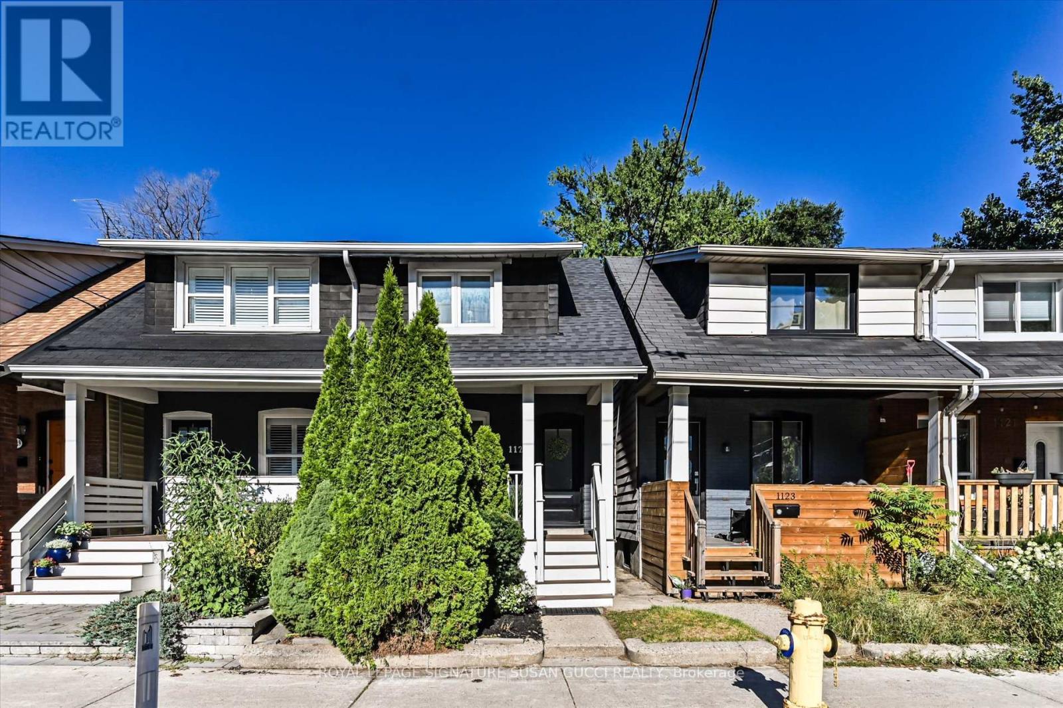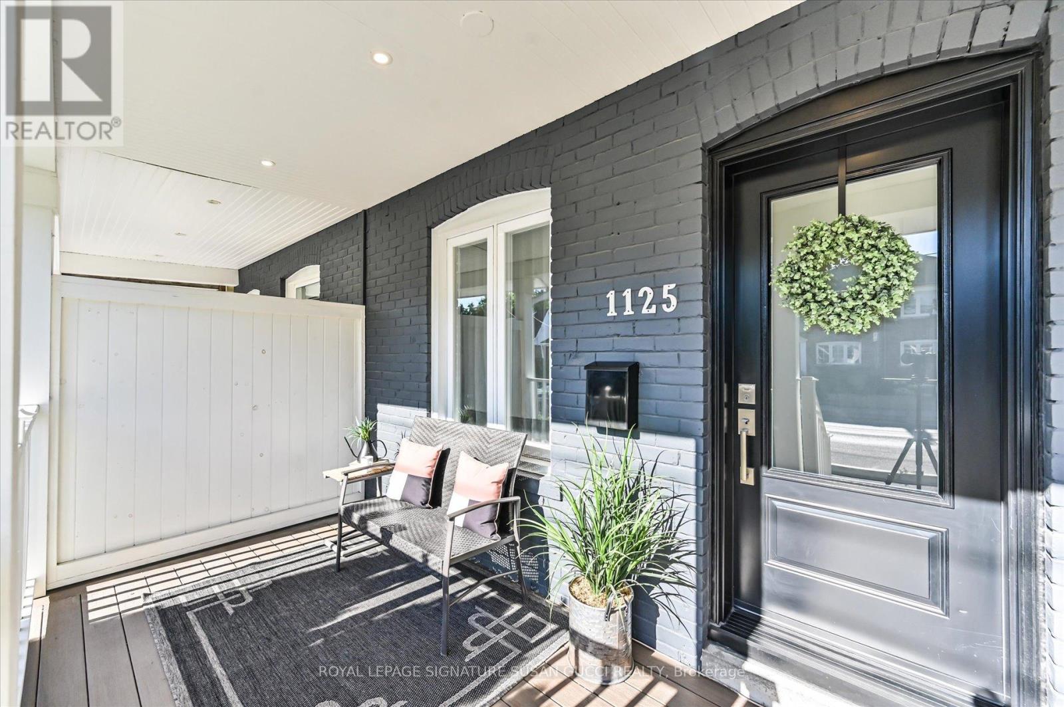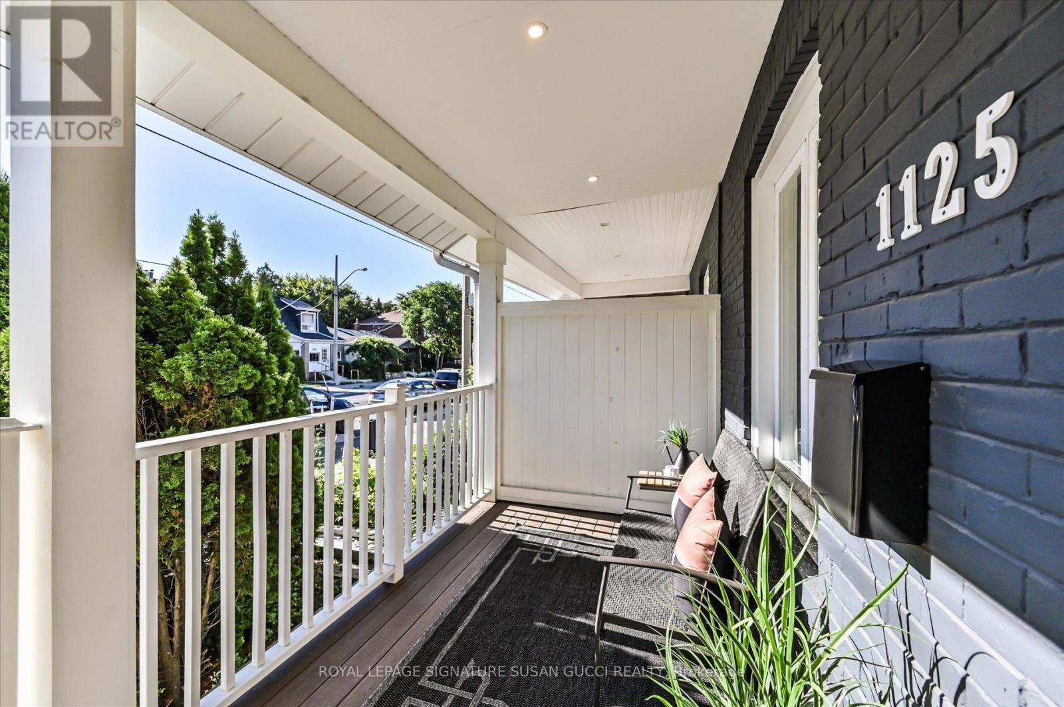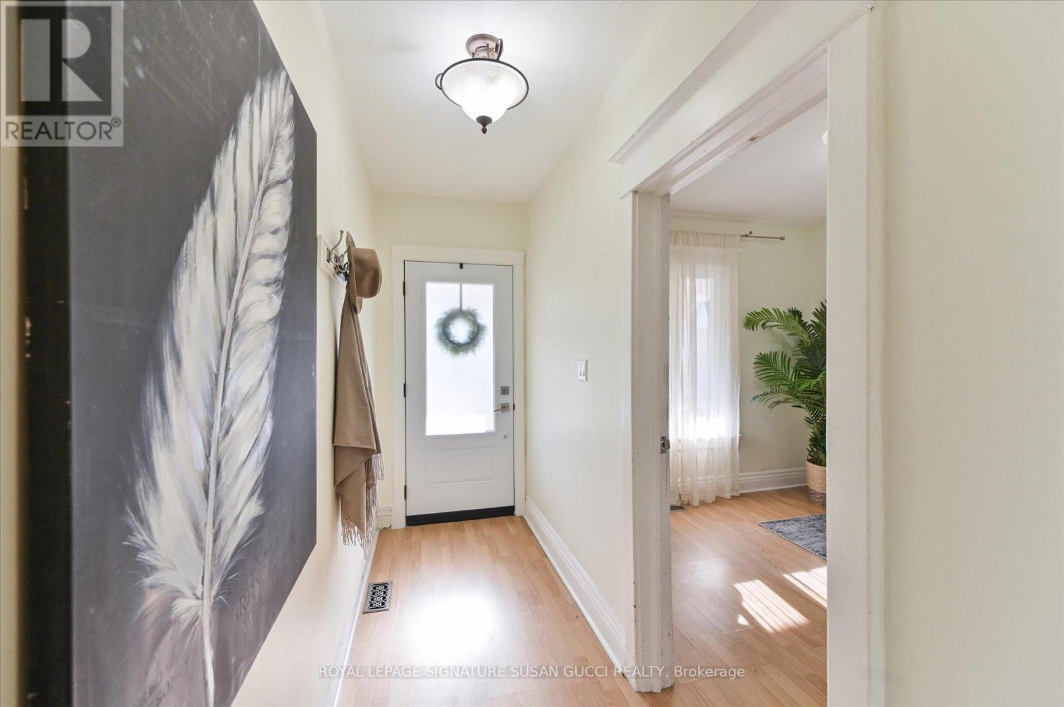4 Bedroom
2 Bathroom
0 - 699 sqft
Central Air Conditioning
Radiant Heat
$799,000
Welcome to this beautifully maintained 3+1 bedroom semi-detached home just steps from Woodbine Subway Station. With excellent curb appeal and a charming covered front porch perfect for your morning coffee, this home offers the ideal blend of urban convenience and relaxed living.Step inside to discover high ceilings, spacious principal rooms, and a flexible layout with dedicated work-from-home space. Whether you're upsizing from a condo or looking for smart city living, this low-maintenance home is a perfect fit with no grass to cut and a private, fenced backyard designed for al fresco dining and entertaining.Enjoy the unbeatable walk score: groceries, doctors, cafes, and more are all within a short stroll. Hop on your bike and you're at the beach in minutes, ready for sunset boardwalk strolls. And when it's time to head downtown, the subway is literally a few steps away meaning minutes to the core. A rare opportunity to enjoy comfort, convenience, and charm in one of Torontos most connected neighbourhoods. This is location, location, location at its best. (id:41954)
Property Details
|
MLS® Number
|
E12365467 |
|
Property Type
|
Single Family |
|
Community Name
|
Danforth Village-East York |
|
Amenities Near By
|
Hospital, Public Transit, Park |
|
Structure
|
Shed |
Building
|
Bathroom Total
|
2 |
|
Bedrooms Above Ground
|
3 |
|
Bedrooms Below Ground
|
1 |
|
Bedrooms Total
|
4 |
|
Basement Development
|
Finished |
|
Basement Type
|
N/a (finished) |
|
Construction Style Attachment
|
Semi-detached |
|
Cooling Type
|
Central Air Conditioning |
|
Exterior Finish
|
Brick, Steel |
|
Flooring Type
|
Laminate, Vinyl, Tile |
|
Foundation Type
|
Block |
|
Heating Fuel
|
Natural Gas |
|
Heating Type
|
Radiant Heat |
|
Stories Total
|
2 |
|
Size Interior
|
0 - 699 Sqft |
|
Type
|
House |
|
Utility Water
|
Municipal Water |
Parking
Land
|
Acreage
|
No |
|
Fence Type
|
Fenced Yard |
|
Land Amenities
|
Hospital, Public Transit, Park |
|
Sewer
|
Sanitary Sewer |
|
Size Depth
|
95 Ft |
|
Size Frontage
|
15 Ft ,7 In |
|
Size Irregular
|
15.6 X 95 Ft |
|
Size Total Text
|
15.6 X 95 Ft |
Rooms
| Level |
Type |
Length |
Width |
Dimensions |
|
Second Level |
Primary Bedroom |
3.19 m |
4.165 m |
3.19 m x 4.165 m |
|
Second Level |
Bedroom 2 |
3.64 m |
2.54 m |
3.64 m x 2.54 m |
|
Basement |
Bedroom |
3.8 m |
3.84 m |
3.8 m x 3.84 m |
|
Basement |
Laundry Room |
4.32 m |
1.8 m |
4.32 m x 1.8 m |
|
Main Level |
Living Room |
3.6 m |
4.135 m |
3.6 m x 4.135 m |
|
Main Level |
Dining Room |
3.6 m |
4.135 m |
3.6 m x 4.135 m |
|
Main Level |
Kitchen |
3.52 m |
2.84 m |
3.52 m x 2.84 m |
|
Main Level |
Bedroom |
3.185 m |
2.82 m |
3.185 m x 2.82 m |
https://www.realtor.ca/real-estate/28779197/1125-woodbine-avenue-toronto-danforth-village-east-york-danforth-village-east-york
