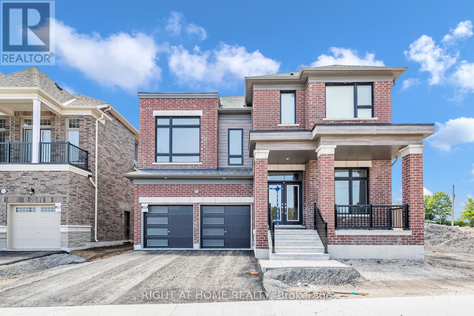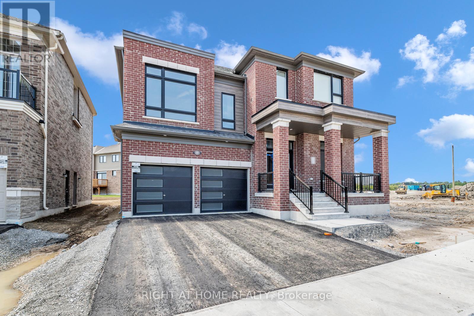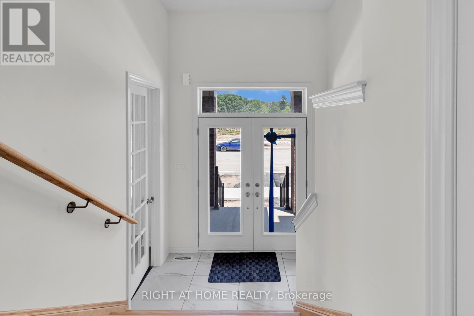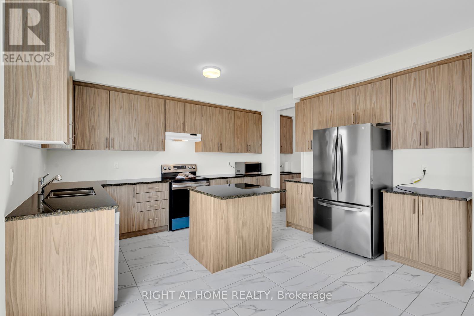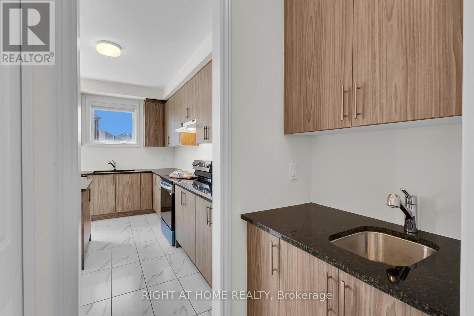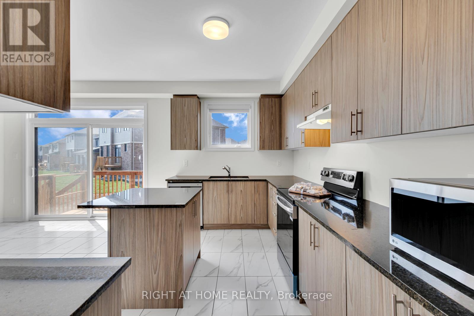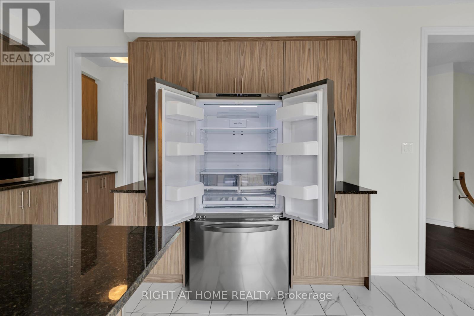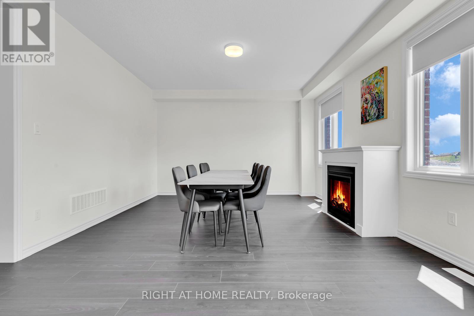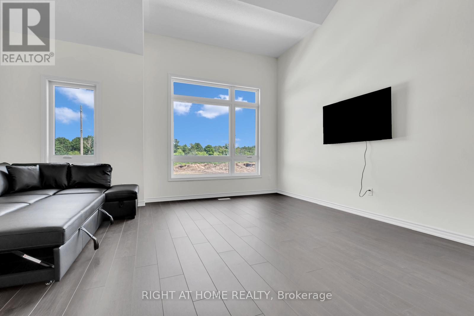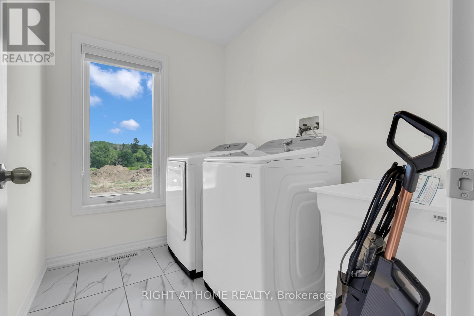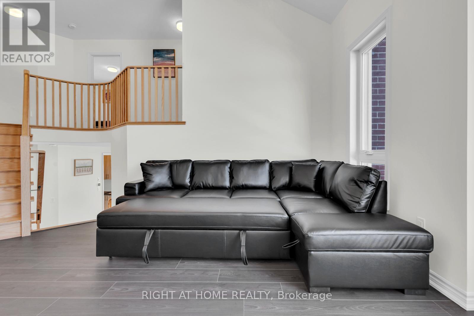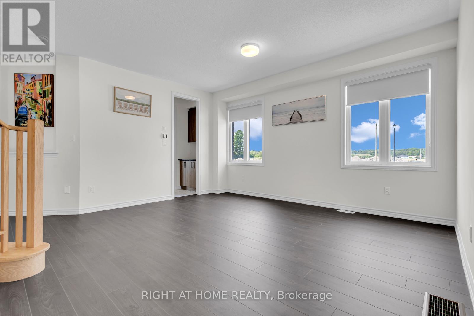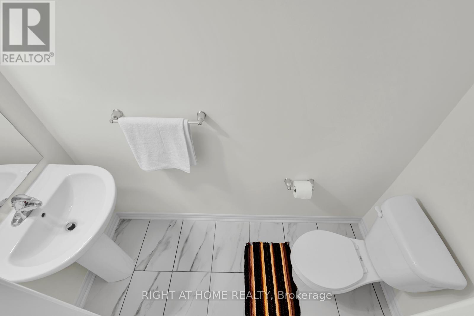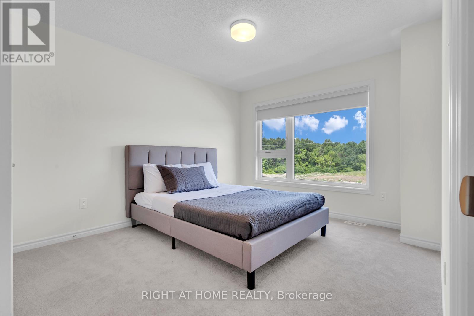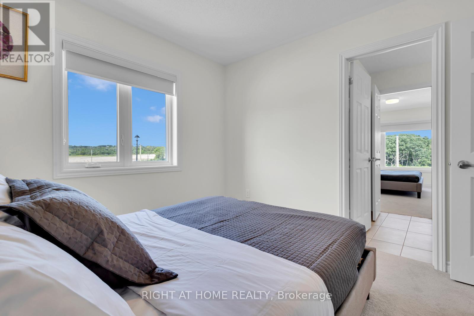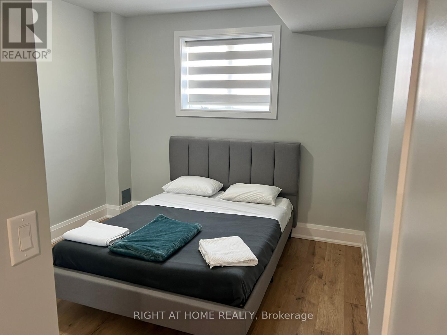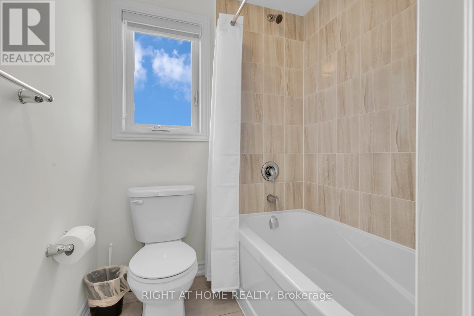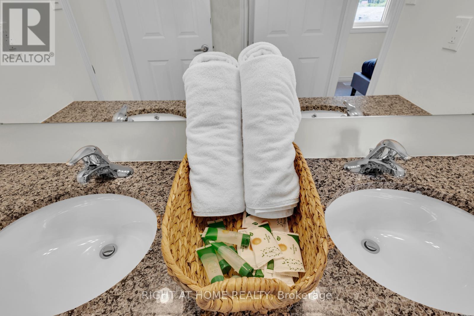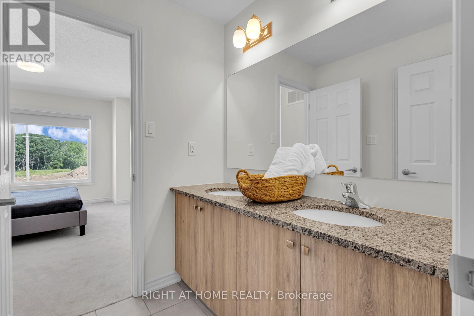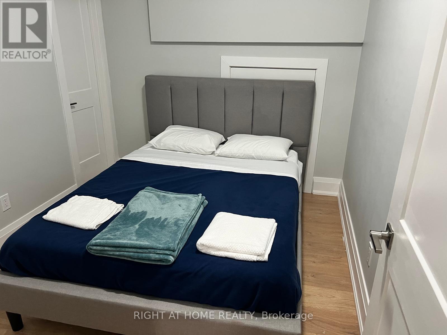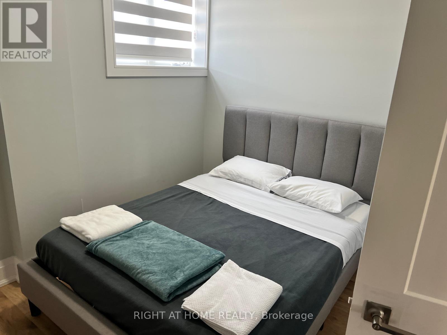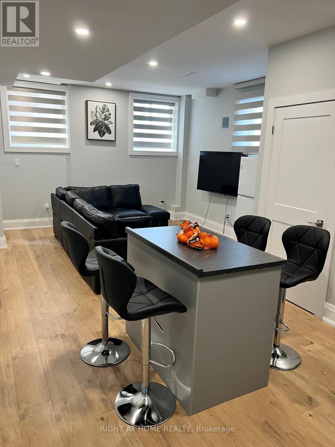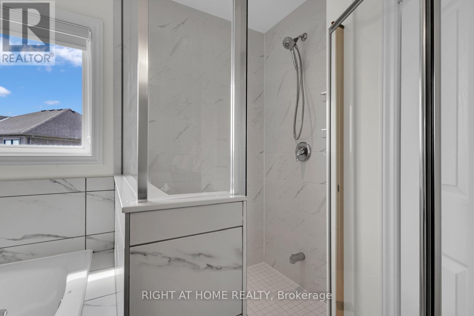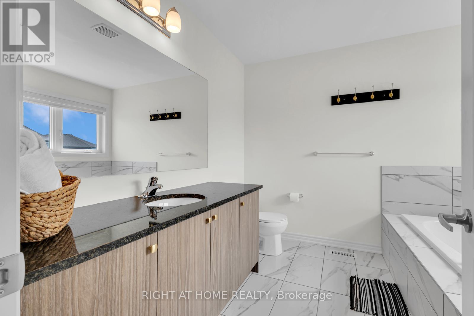8 Bedroom
6 Bathroom
3000 - 3500 sqft
Fireplace
Central Air Conditioning, Ventilation System
Forced Air
$1,104,990
Welcome to brand-new 5-bedroom + 3 Bedroom detached 3035sq f and ~1700 sq finished basement apartment home , designed to offer an exceptional living experience. The formal living and dining areas are enhanced by a spacious great room, complete with a gas fireplace and large windows. Kitchen With Granite Counter Top With Access To Backyard Deck. Property features a high ceiling, lookout basement apartment approved by the city, 3 full bathrooms, one living area and a kitchen with a separate entrance. New SS Appliances. This Premium Lot Located In Very Convenient Location Close To Everyday Amenities Grocery Shops. Hwy 401 Hospital School, Beach, Park And Community Centre. Don't miss the opportunity to make this elegant home yours! (id:41954)
Property Details
|
MLS® Number
|
X12376244 |
|
Property Type
|
Single Family |
|
Community Name
|
Cobourg |
|
Amenities Near By
|
Public Transit, Park |
|
Community Features
|
School Bus |
|
Equipment Type
|
Water Heater, Air Conditioner |
|
Features
|
Flat Site, Conservation/green Belt |
|
Parking Space Total
|
5 |
|
Rental Equipment Type
|
Water Heater, Air Conditioner |
|
Structure
|
Deck, Porch |
Building
|
Bathroom Total
|
6 |
|
Bedrooms Above Ground
|
5 |
|
Bedrooms Below Ground
|
3 |
|
Bedrooms Total
|
8 |
|
Age
|
New Building |
|
Amenities
|
Fireplace(s) |
|
Appliances
|
Water Heater, Central Vacuum, Water Meter, Window Coverings |
|
Basement Development
|
Finished |
|
Basement Features
|
Separate Entrance |
|
Basement Type
|
N/a (finished) |
|
Construction Style Attachment
|
Detached |
|
Cooling Type
|
Central Air Conditioning, Ventilation System |
|
Exterior Finish
|
Concrete Block, Brick Facing |
|
Fire Protection
|
Smoke Detectors |
|
Fireplace Present
|
Yes |
|
Fireplace Total
|
1 |
|
Foundation Type
|
Insulated Concrete Forms, Brick, Concrete, Block |
|
Heating Fuel
|
Natural Gas |
|
Heating Type
|
Forced Air |
|
Stories Total
|
2 |
|
Size Interior
|
3000 - 3500 Sqft |
|
Type
|
House |
|
Utility Water
|
Municipal Water, Community Water System |
Parking
Land
|
Acreage
|
No |
|
Land Amenities
|
Public Transit, Park |
|
Sewer
|
Sanitary Sewer |
|
Size Depth
|
126 Ft ,7 In |
|
Size Frontage
|
59 Ft |
|
Size Irregular
|
59 X 126.6 Ft |
|
Size Total Text
|
59 X 126.6 Ft|under 1/2 Acre |
Rooms
| Level |
Type |
Length |
Width |
Dimensions |
|
Second Level |
Bedroom |
4.01 m |
8 m |
4.01 m x 8 m |
|
Second Level |
Laundry Room |
1.9 m |
1.88 m |
1.9 m x 1.88 m |
|
Second Level |
Bathroom |
2.44 m |
1.99 m |
2.44 m x 1.99 m |
|
Second Level |
Bathroom |
2.8 m |
1.89 m |
2.8 m x 1.89 m |
|
Second Level |
Bathroom |
2.99 m |
1.89 m |
2.99 m x 1.89 m |
|
Second Level |
Bedroom 2 |
2.86 m |
3.42 m |
2.86 m x 3.42 m |
|
Second Level |
Bedroom 3 |
4.42 m |
3.43 m |
4.42 m x 3.43 m |
|
Second Level |
Bedroom 4 |
4.73 m |
3.51 m |
4.73 m x 3.51 m |
|
Basement |
Bathroom |
2.59 m |
2.02 m |
2.59 m x 2.02 m |
|
Basement |
Bathroom |
2.59 m |
1.9 m |
2.59 m x 1.9 m |
|
Basement |
Bathroom |
2.43 m |
1.91 m |
2.43 m x 1.91 m |
|
Basement |
Bedroom |
4.01 m |
2.5 m |
4.01 m x 2.5 m |
|
Basement |
Bedroom 2 |
4.05 m |
2.88 m |
4.05 m x 2.88 m |
|
Basement |
Bedroom 3 |
3.85 m |
2.89 m |
3.85 m x 2.89 m |
|
Main Level |
Great Room |
4.02 m |
3.01 m |
4.02 m x 3.01 m |
|
Main Level |
Bedroom 5 |
4.01 m |
2.87 m |
4.01 m x 2.87 m |
|
Main Level |
Family Room |
4.2 m |
3.99 m |
4.2 m x 3.99 m |
|
Main Level |
Kitchen |
4.4 m |
3.89 m |
4.4 m x 3.89 m |
Utilities
|
Cable
|
Available |
|
Electricity
|
Available |
|
Sewer
|
Available |
https://www.realtor.ca/real-estate/28804036/1125-trailsview-avenue-e-cobourg-cobourg
