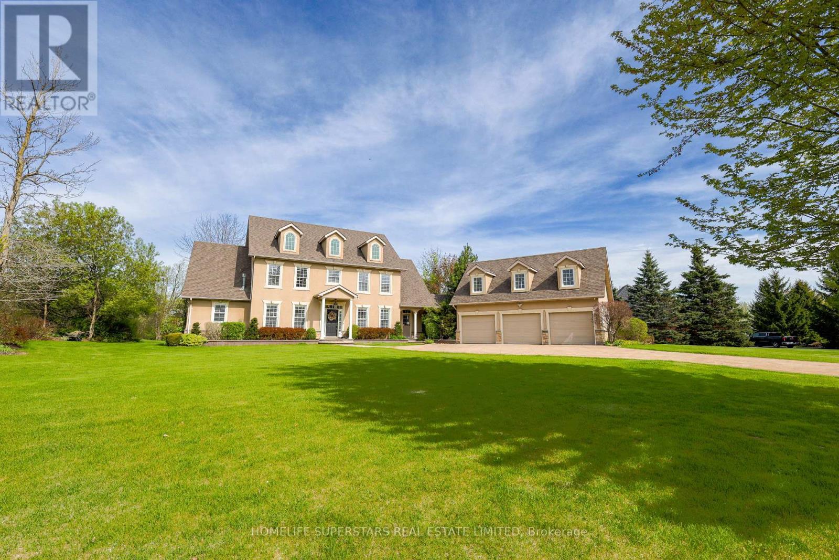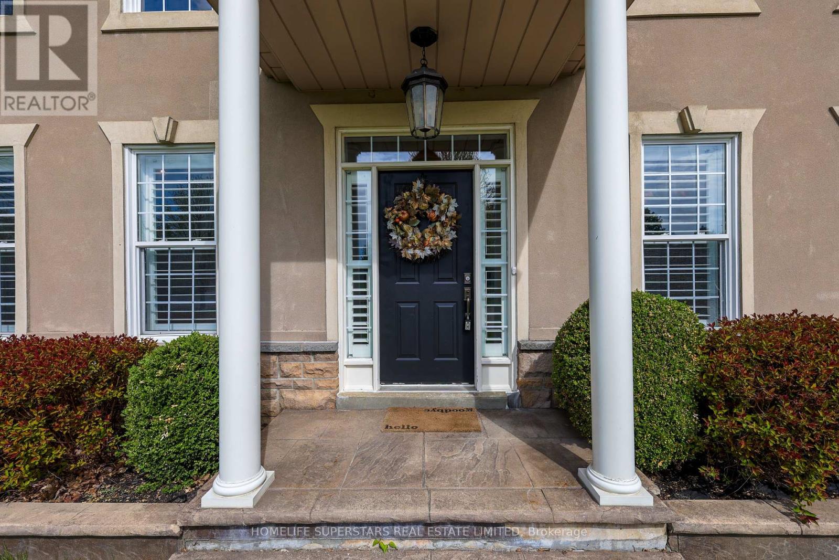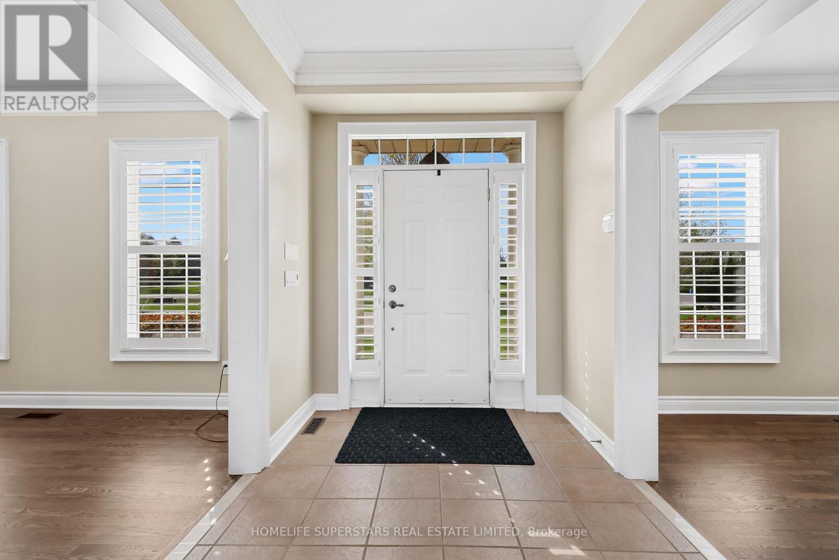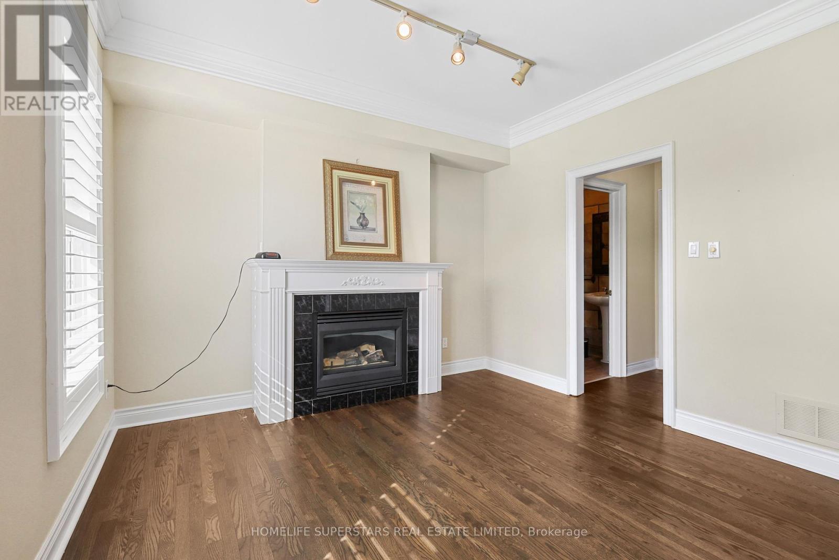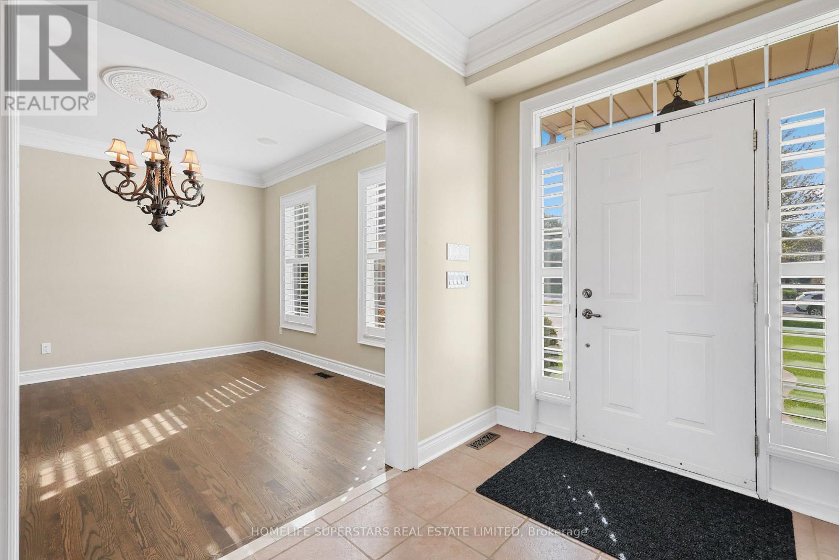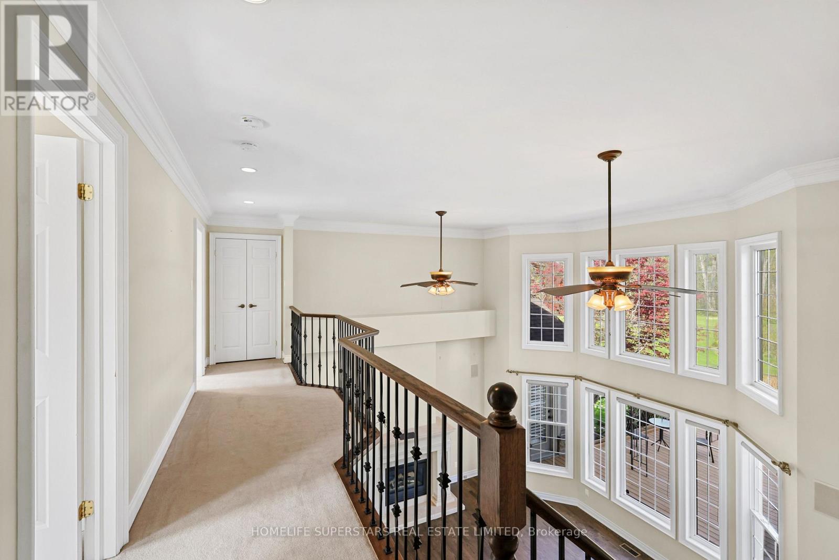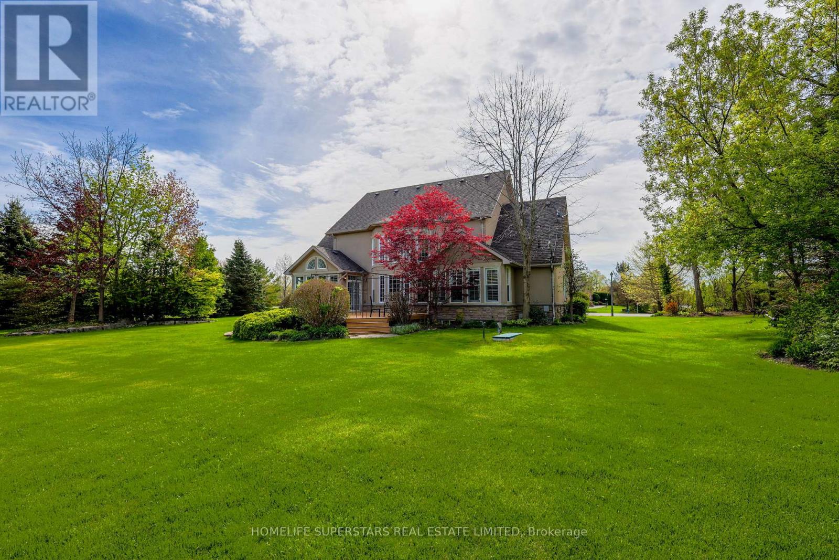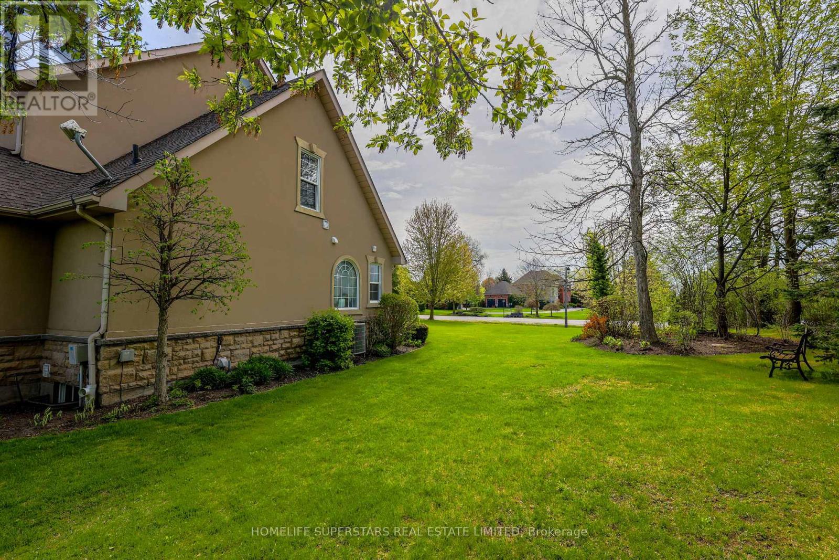4 Bedroom
4 Bathroom
3000 - 3500 sqft
Fireplace
Central Air Conditioning
Forced Air
$2,225,000
Here's your opportunity to own one of the nicest homes in Churchill Estate! This spacious 4-bedroom home or 5th bedroom (if you use the loft space above the garage as a bedroom) . The main floor features a welcoming floor plan perfect for entertaining large family gatherings & the primary bedroom which features a brand-new ensuite bathroom. Upstairs provides 3 large bedrooms with a Jack and Jill bathroom, plus a 2 pcs bathroom off the third bedroom. The custom-built kitchen offers plenty of space & functionality. Don't forget the mud room off the main hall that features laundry services and a perfect spot for everyone's coats & boots. As previously mentioned the loft space can be another bedroom, exercise room, or a great space for young adults. Every window provides views of beautiful cared-for property and plenty of privacy. Whether it's the layout, landscaping, new floors on the main, or quick access to the 401. (id:41954)
Property Details
|
MLS® Number
|
W12154830 |
|
Property Type
|
Single Family |
|
Community Name
|
Brookville/Haltonville |
|
Features
|
Sump Pump |
|
Parking Space Total
|
13 |
Building
|
Bathroom Total
|
4 |
|
Bedrooms Above Ground
|
4 |
|
Bedrooms Total
|
4 |
|
Appliances
|
Water Softener, Garage Door Opener Remote(s), Dryer, Washer, Window Coverings |
|
Basement Development
|
Unfinished |
|
Basement Type
|
Full (unfinished) |
|
Construction Style Attachment
|
Detached |
|
Cooling Type
|
Central Air Conditioning |
|
Exterior Finish
|
Stucco |
|
Fireplace Present
|
Yes |
|
Fireplace Total
|
2 |
|
Foundation Type
|
Poured Concrete |
|
Half Bath Total
|
2 |
|
Heating Fuel
|
Natural Gas |
|
Heating Type
|
Forced Air |
|
Stories Total
|
2 |
|
Size Interior
|
3000 - 3500 Sqft |
|
Type
|
House |
|
Utility Water
|
Drilled Well |
Parking
Land
|
Acreage
|
No |
|
Sewer
|
Septic System |
|
Size Depth
|
340 Ft ,10 In |
|
Size Frontage
|
157 Ft ,9 In |
|
Size Irregular
|
157.8 X 340.9 Ft |
|
Size Total Text
|
157.8 X 340.9 Ft|1/2 - 1.99 Acres |
Rooms
| Level |
Type |
Length |
Width |
Dimensions |
|
Second Level |
Loft |
9.5 m |
4.85 m |
9.5 m x 4.85 m |
|
Second Level |
Bedroom 2 |
4.19 m |
3.99 m |
4.19 m x 3.99 m |
|
Second Level |
Bedroom 3 |
4.14 m |
3.61 m |
4.14 m x 3.61 m |
|
Second Level |
Bedroom 4 |
4.17 m |
3.58 m |
4.17 m x 3.58 m |
|
Main Level |
Eating Area |
3.71 m |
2.26 m |
3.71 m x 2.26 m |
|
Main Level |
Kitchen |
5.33 m |
4.22 m |
5.33 m x 4.22 m |
|
Main Level |
Living Room |
4.09 m |
3.61 m |
4.09 m x 3.61 m |
|
Main Level |
Dining Room |
4.14 m |
3.51 m |
4.14 m x 3.51 m |
|
Main Level |
Foyer |
3.2 m |
2.13 m |
3.2 m x 2.13 m |
|
Main Level |
Primary Bedroom |
6.07 m |
3.71 m |
6.07 m x 3.71 m |
|
Other |
Family Room |
6.07 m |
5.05 m |
6.07 m x 5.05 m |
https://www.realtor.ca/real-estate/28326699/11230-rutledge-way-milton-brookvillehaltonville-brookvillehaltonville
