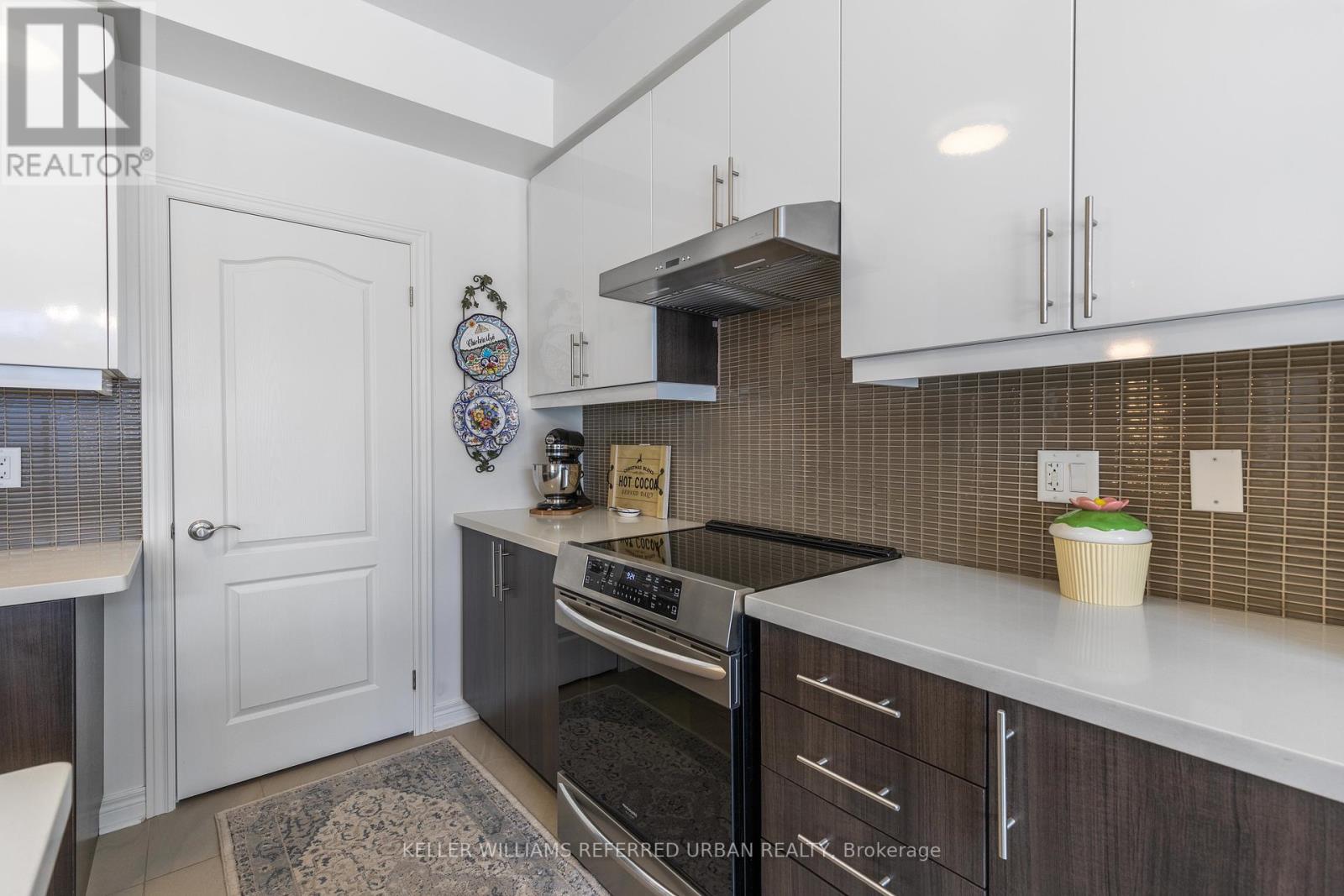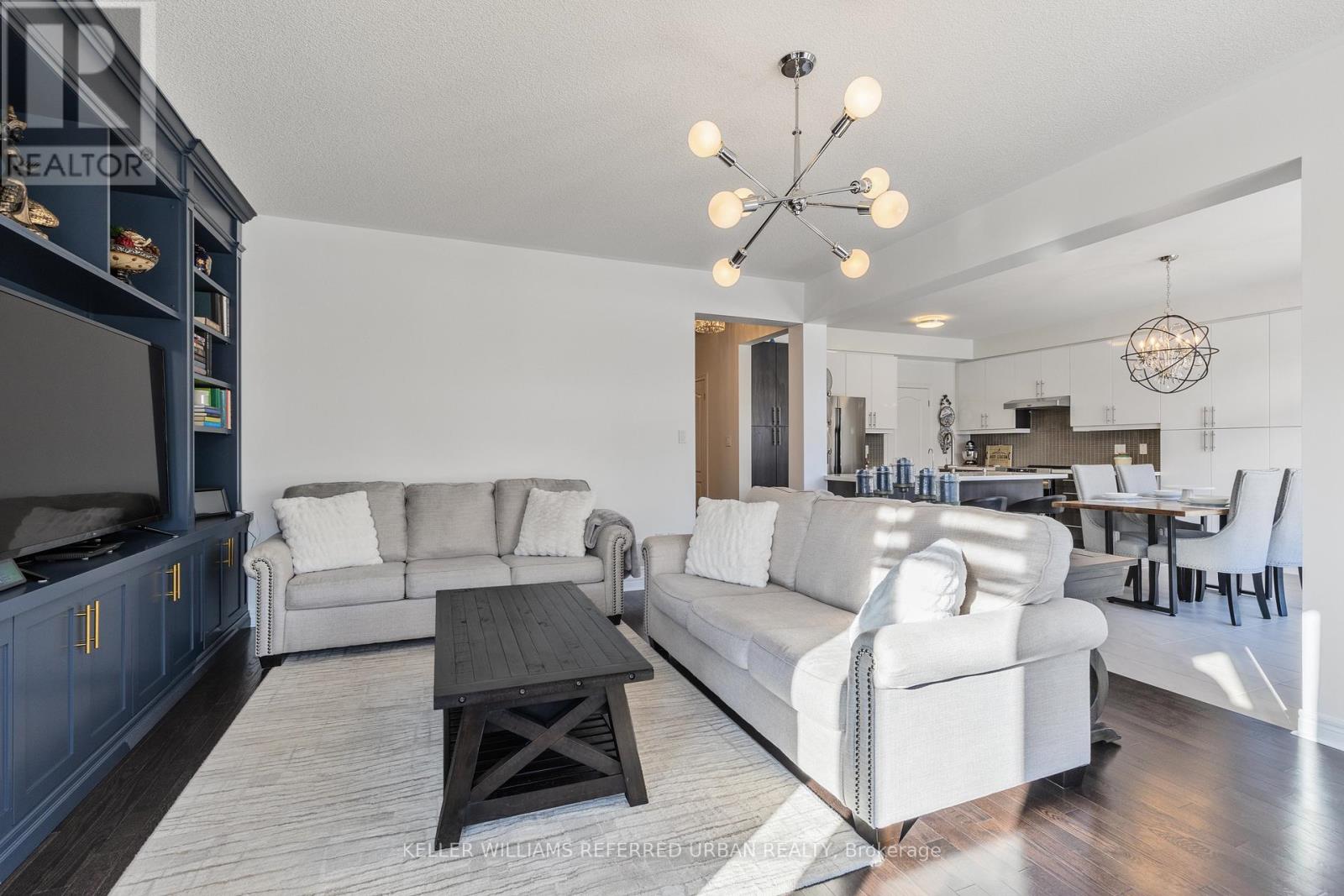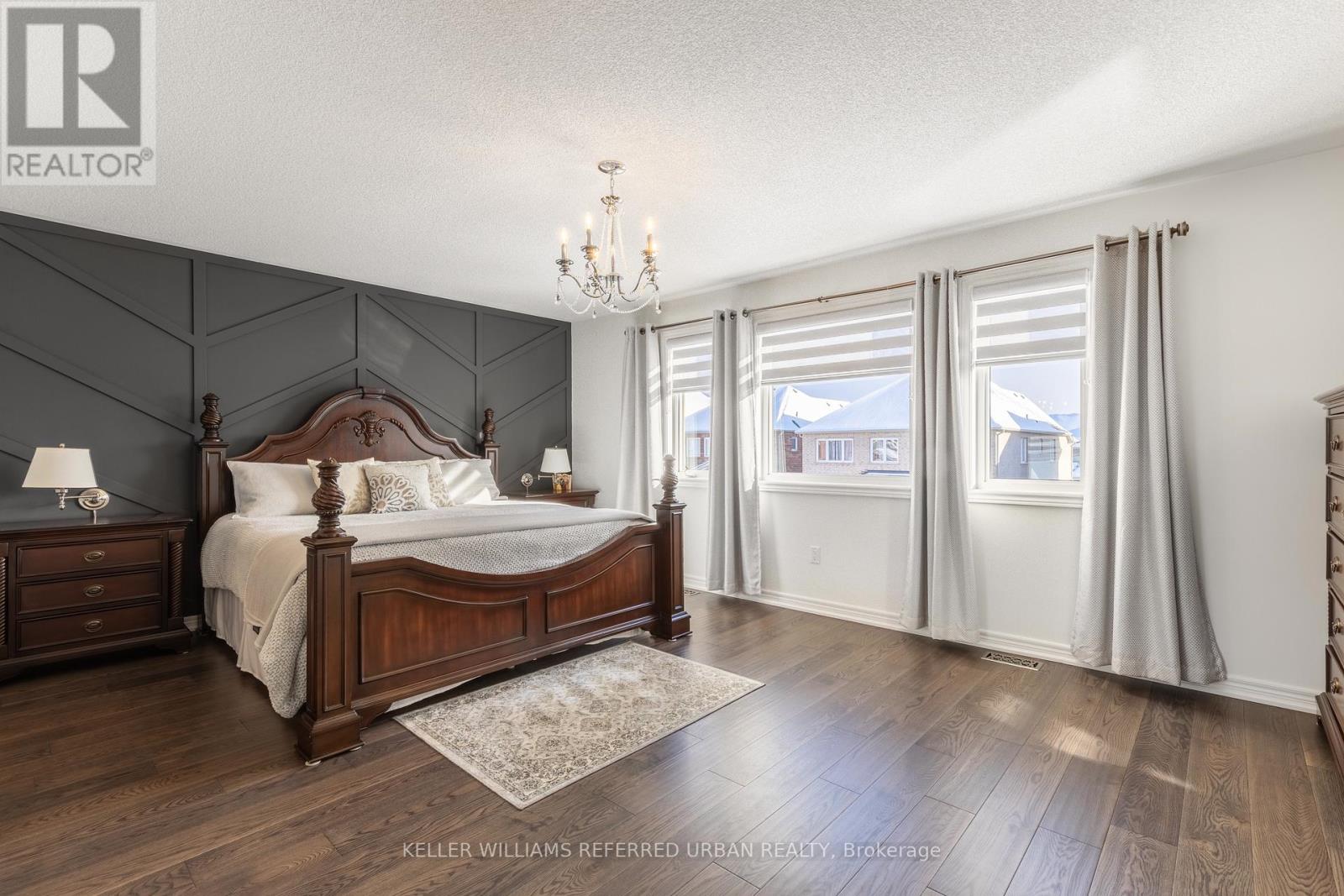4 Bedroom
4 Bathroom
2500 - 3000 sqft
Fireplace
Central Air Conditioning
Forced Air
$1,370,000
Stunning Executive All-Brick 2-Storey Detached Home in the Coveted Summerlyn Neighborhood!Nestled on a quiet crescent with no sidewalk on one side, this home showcases luxurious custom upgrades throughout. The open-concept formal living and dining rooms seamlessly lead to a sunlit gourmet kitchen, complete with stainless steel appliances, a pantry wall, a center island with quartz countertops, and a breakfast area with a walkout to a spacious, fully fenced backyard.The bright family room features a cozy gas fireplace and a custom-built entertainment unit. The generous primary suite offers a 5-piece ensuite and his-and-hers walk-in closets. The 2nd and 3rd bedrooms are connected by a convenient semi-private 4-piece bathroom, while the 4th bedroom enjoys its own private 4-piece ensuite. Main Floor Laundry. Located just minutes from schools, parks, a community center, library, shopping, and easy access to Highways 400 and 404. This home is a perfect blend of comfort, style, and convenience.Epoxy Floors in Garage, Aggregate Concrete all around property. Fully Fenced Yard w Gates on both sides. Exterior Pot Lights, Hardwood Mainand 2nd Floors, New Front Door & Garage Doors, Re-Paved Driveway w 2 coats. Fully Landscaped. (id:41954)
Property Details
|
MLS® Number
|
N12044442 |
|
Property Type
|
Single Family |
|
Community Name
|
Bradford |
|
Amenities Near By
|
Schools, Park, Public Transit |
|
Parking Space Total
|
6 |
|
Structure
|
Shed |
Building
|
Bathroom Total
|
4 |
|
Bedrooms Above Ground
|
4 |
|
Bedrooms Total
|
4 |
|
Amenities
|
Fireplace(s) |
|
Appliances
|
Central Vacuum |
|
Basement Type
|
Full |
|
Construction Style Attachment
|
Detached |
|
Cooling Type
|
Central Air Conditioning |
|
Exterior Finish
|
Brick |
|
Fireplace Present
|
Yes |
|
Fireplace Total
|
1 |
|
Flooring Type
|
Tile, Hardwood |
|
Foundation Type
|
Concrete |
|
Half Bath Total
|
1 |
|
Heating Fuel
|
Natural Gas |
|
Heating Type
|
Forced Air |
|
Stories Total
|
2 |
|
Size Interior
|
2500 - 3000 Sqft |
|
Type
|
House |
|
Utility Water
|
Municipal Water |
Parking
Land
|
Acreage
|
No |
|
Fence Type
|
Fenced Yard |
|
Land Amenities
|
Schools, Park, Public Transit |
|
Sewer
|
Sanitary Sewer |
|
Size Depth
|
121 Ft ,4 In |
|
Size Frontage
|
40 Ft ,1 In |
|
Size Irregular
|
40.1 X 121.4 Ft |
|
Size Total Text
|
40.1 X 121.4 Ft |
Rooms
| Level |
Type |
Length |
Width |
Dimensions |
|
Second Level |
Primary Bedroom |
5.72 m |
3.99 m |
5.72 m x 3.99 m |
|
Second Level |
Bedroom 2 |
3.45 m |
3.36 m |
3.45 m x 3.36 m |
|
Second Level |
Bedroom 3 |
3.95 m |
3.36 m |
3.95 m x 3.36 m |
|
Second Level |
Bedroom 4 |
4.26 m |
4 m |
4.26 m x 4 m |
|
Main Level |
Foyer |
3.277 m |
1.792 m |
3.277 m x 1.792 m |
|
Main Level |
Laundry Room |
3.268 m |
1.808 m |
3.268 m x 1.808 m |
|
Main Level |
Dining Room |
6.08 m |
4.75 m |
6.08 m x 4.75 m |
|
Main Level |
Living Room |
6.08 m |
4.75 m |
6.08 m x 4.75 m |
|
Main Level |
Kitchen |
4.15 m |
2.67 m |
4.15 m x 2.67 m |
|
Main Level |
Eating Area |
4.12 m |
3.12 m |
4.12 m x 3.12 m |
|
Main Level |
Family Room |
5.52 m |
4.68 m |
5.52 m x 4.68 m |
https://www.realtor.ca/real-estate/28080689/112-stewart-crescent-bradford-west-gwillimbury-bradford-bradford






























