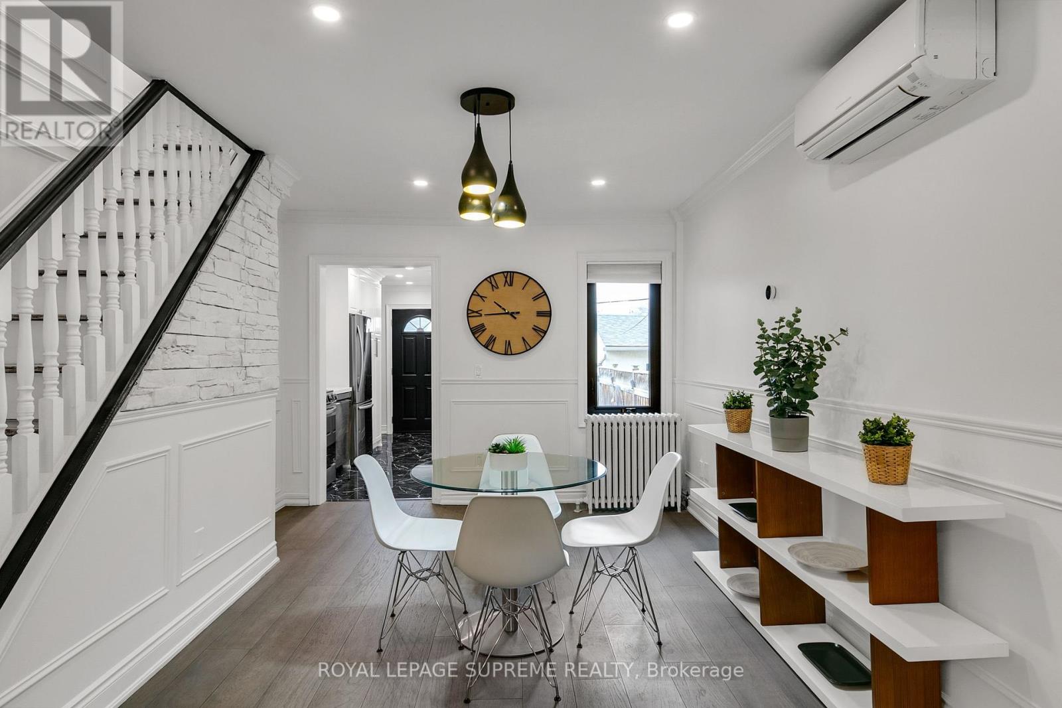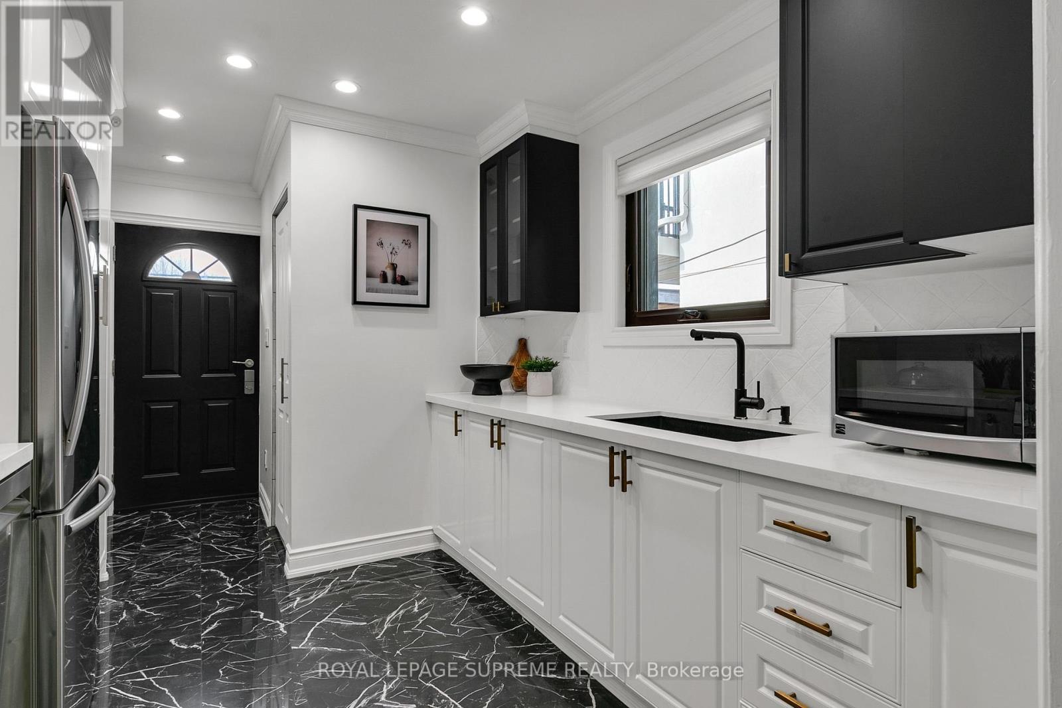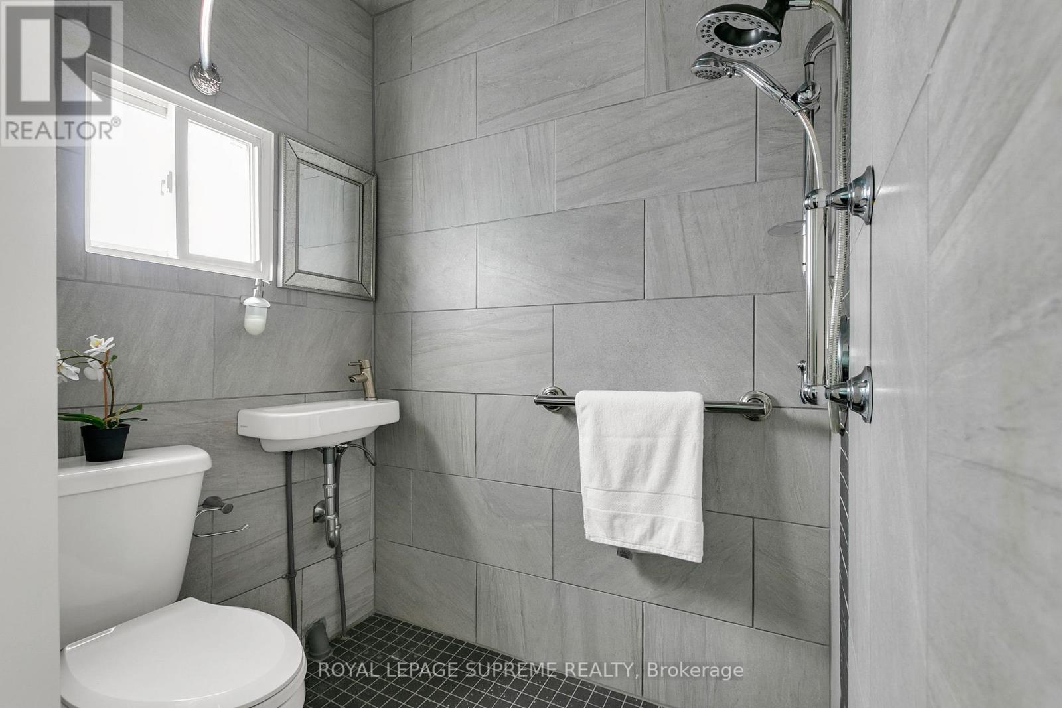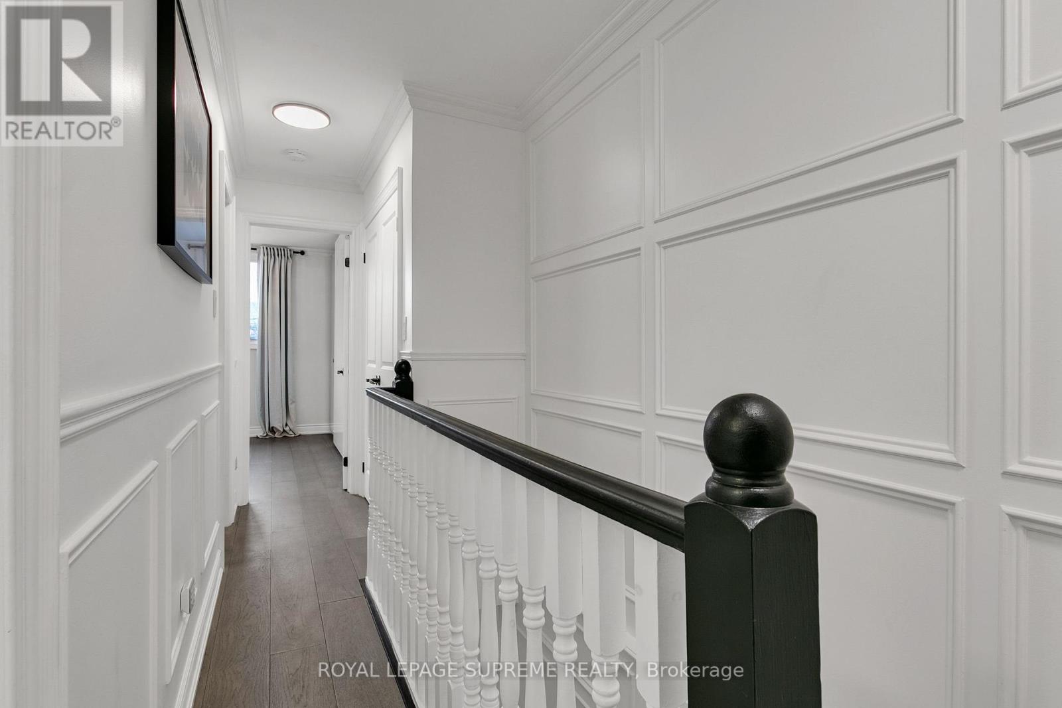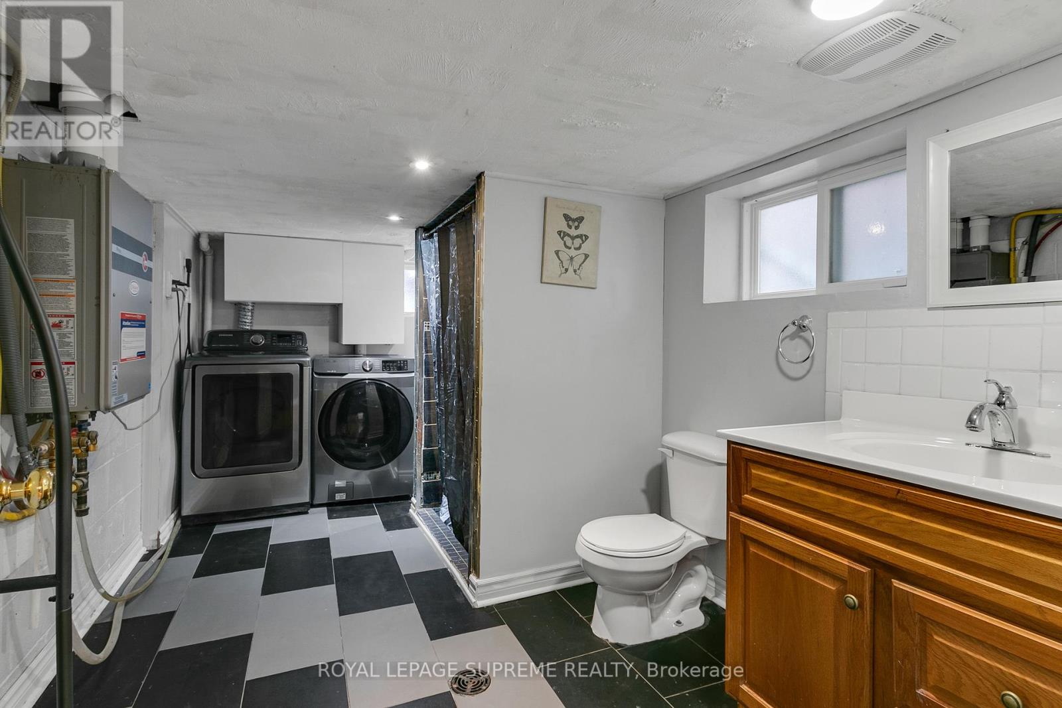112 Rosethorn Avenue Toronto (Weston-Pellam Park), Ontario M6N 3L1
$789,000
Welcome to your next home on Rosethorn! This beautifully updated 2-bedroom, 3-bathroom gem is located in a family-friendly, community-driven neighbourhood. The front yard, enclosed by a contemporary stone wall and a new front railing with steel cable, offers a touch of privacy and boosts curb appeal. Inside, youll love all the updates, from the wall accents on the staircase to the bright, open-concept living spaces. The kitchen features sleek cabinets, updated appliances, a main floor bath, and a walkout to the yard & parking-perfect for entertaining or relaxing with family. The finished basement, with its separate entrance and bathroom, offers flexibility for extra living space, home office, or income potential. Located in a welcoming neighbourhood with easy access to schools, parks, and amenities, this home is designed to fit your lifestyle. Modern, versatile, and completely move-in ready-your next chapter starts here on Rosethorn! **** EXTRAS **** Kitchen cabinets, stove, dishwasher (2023); Upstairs bath floors and vanity (2022); Washing machine (2023); Black vinyl framed windows (2023 inside & out), Flooring (2022) All outlets, switches, lighting fixtures, pot lights (2022-2023) (id:41954)
Open House
This property has open houses!
2:00 pm
Ends at:4:00 pm
2:00 pm
Ends at:4:00 pm
Property Details
| MLS® Number | W10428664 |
| Property Type | Single Family |
| Community Name | Weston-Pellam Park |
| Amenities Near By | Park, Public Transit, Schools |
| Features | Lane, Carpet Free |
| Parking Space Total | 2 |
Building
| Bathroom Total | 3 |
| Bedrooms Above Ground | 2 |
| Bedrooms Total | 2 |
| Appliances | Dishwasher, Dryer, Refrigerator, Stove, Washer, Window Coverings |
| Basement Development | Finished |
| Basement Features | Separate Entrance |
| Basement Type | N/a (finished) |
| Construction Style Attachment | Semi-detached |
| Cooling Type | Wall Unit |
| Exterior Finish | Aluminum Siding, Brick |
| Flooring Type | Hardwood |
| Foundation Type | Brick, Block |
| Heating Fuel | Natural Gas |
| Heating Type | Radiant Heat |
| Stories Total | 2 |
| Type | House |
| Utility Water | Municipal Water |
Land
| Acreage | No |
| Fence Type | Fenced Yard |
| Land Amenities | Park, Public Transit, Schools |
| Sewer | Sanitary Sewer |
| Size Depth | 100 Ft ,2 In |
| Size Frontage | 15 Ft ,3 In |
| Size Irregular | 15.28 X 100.17 Ft |
| Size Total Text | 15.28 X 100.17 Ft |
Rooms
| Level | Type | Length | Width | Dimensions |
|---|---|---|---|---|
| Second Level | Primary Bedroom | 3.4 m | 3.15 m | 3.4 m x 3.15 m |
| Second Level | Bedroom 2 | 3.53 m | 2.39 m | 3.53 m x 2.39 m |
| Main Level | Kitchen | 4.57 m | 2.79 m | 4.57 m x 2.79 m |
| Main Level | Living Room | 4.45 m | 2.82 m | 4.45 m x 2.82 m |
| Main Level | Dining Room | 4.01 m | 2.92 m | 4.01 m x 2.92 m |
Interested?
Contact us for more information









