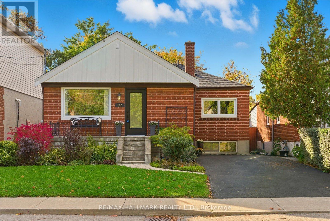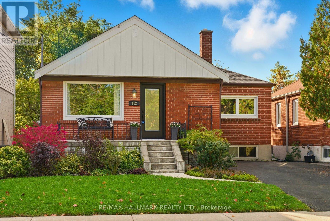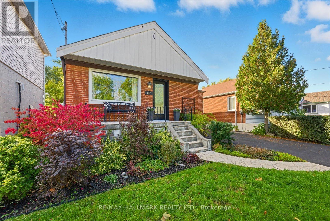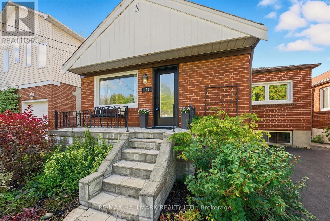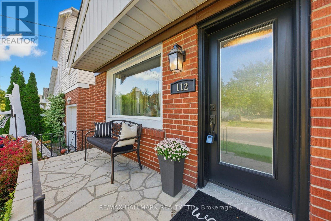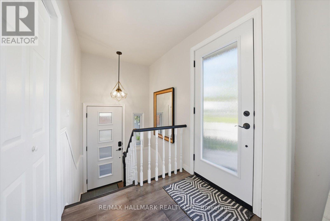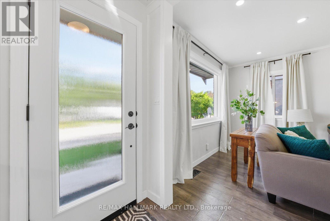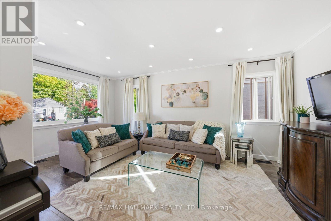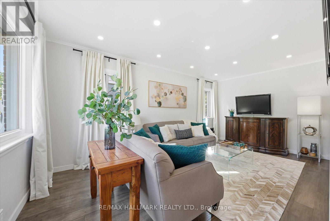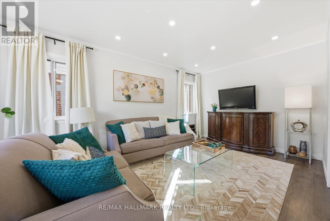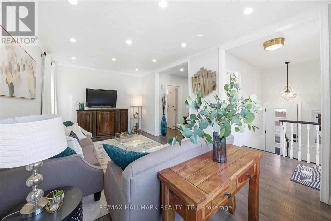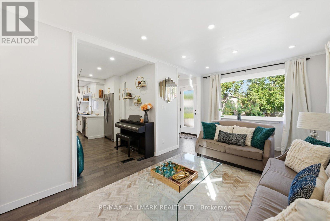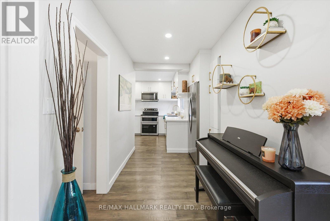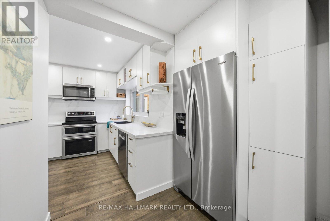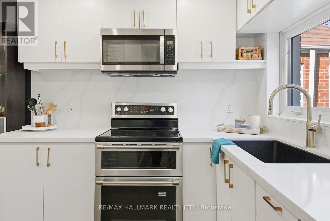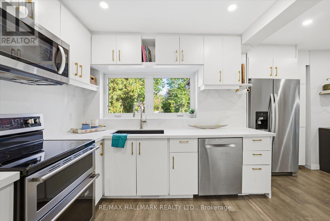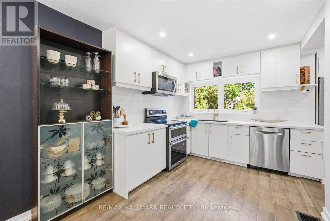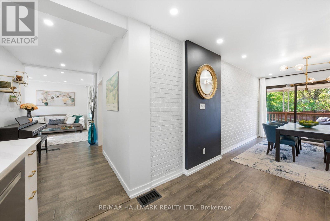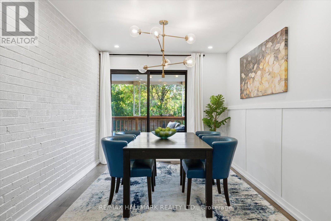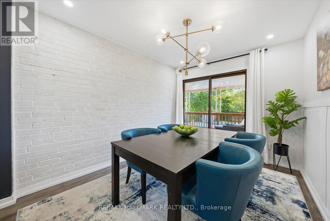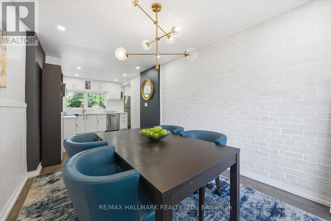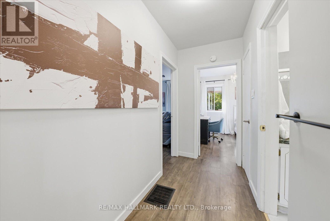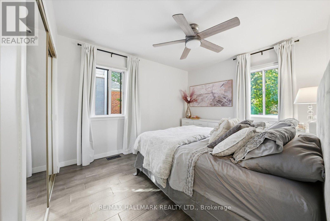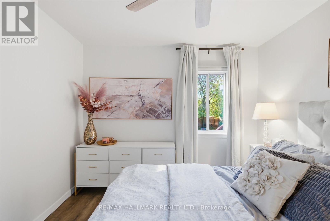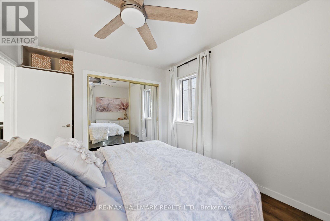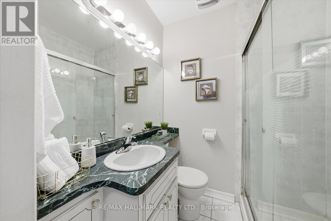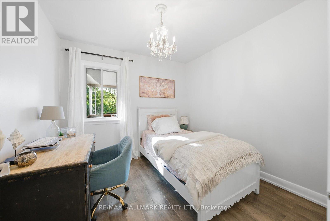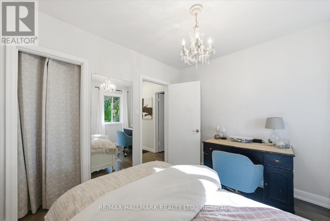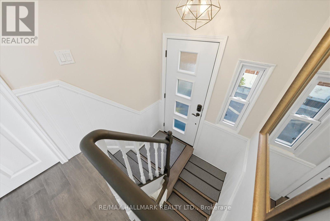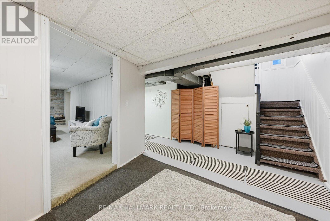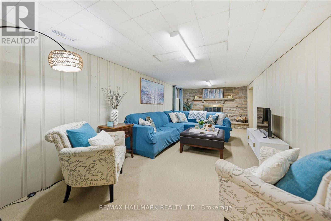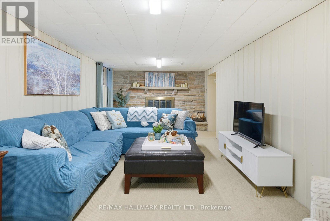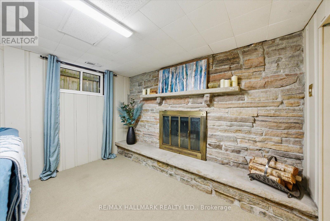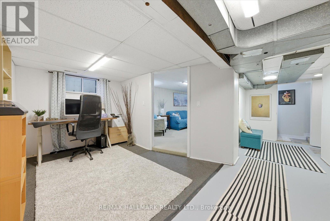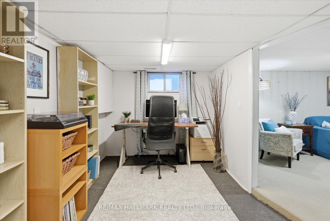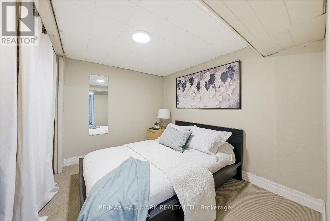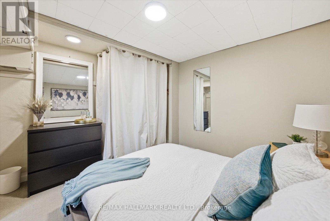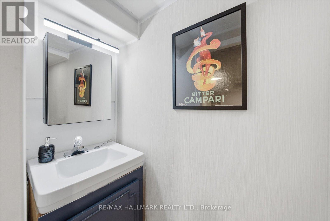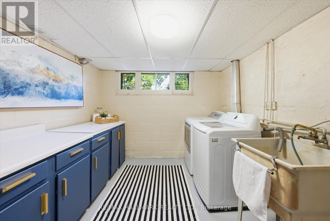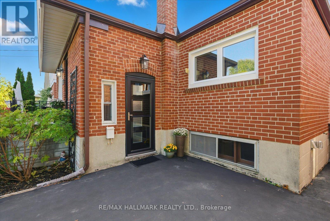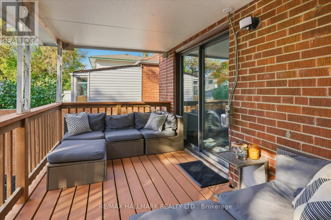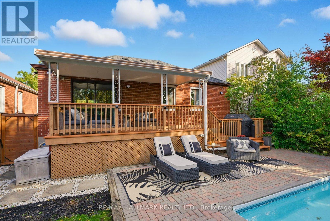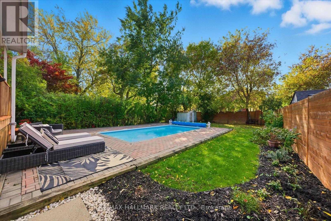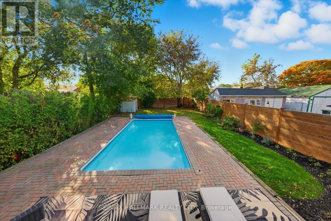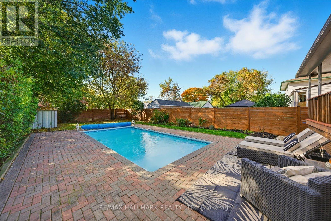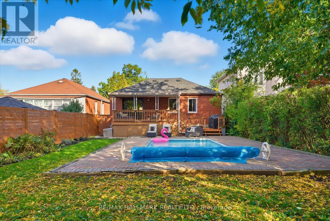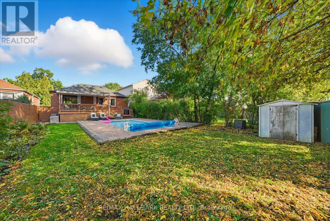112 Phillip Avenue Toronto (Birchcliffe-Cliffside), Ontario M1N 3R4
$839,000
Discover this fabulous oversized all-brick bungalow offering a larger footprint than most homes in the neighbourhood. This well-maintained 2+1 bedroom home combines comfort, functionality, and modern updates throughout. Step into the inviting living room featuring a large picture window that fills the space with natural light and updated laminate flooring-perfect for relaxing or entertaining guests. The family-sized, modern kitchen offers quartz countertops, ample cabinetry with gold accent hardware, stainless steel appliances, and an adjoining dining area with a walk-out to a covered deck-ideal for year-round enjoyment. The main floor includes two bedrooms and a three-piece bathroom with a large walk-in shower. A separate side entrance leads to the lower level, featuring a spacious home office area for remote work, a cozy recreation room with a stunning stone wall-to-wall fireplace, a third bedroom perfect for guests or a growing teen, a two-piece bath, a large laundry area, and plenty of storage space. Outside, enjoy endless summer days in your private backyard oasis complete with a 12' x 24' in-ground pool and sunny western exposure. Conveniently located within walking distance to the GO Train, TTC, located in the Birchcliff Heights P.S. catchment for schools, shopping, and with easy access to downtown-this home truly has it all! The perfect opportunity for first-time buyers or a young family looking to grow in one of Cliffside's most desirable pockets. (id:41954)
Open House
This property has open houses!
2:00 pm
Ends at:4:00 pm
2:00 pm
Ends at:4:00 pm
Property Details
| MLS® Number | E12474494 |
| Property Type | Single Family |
| Community Name | Birchcliffe-Cliffside |
| Equipment Type | Water Heater - Gas, Water Heater |
| Parking Space Total | 2 |
| Pool Type | Inground Pool |
| Rental Equipment Type | Water Heater - Gas, Water Heater |
Building
| Bathroom Total | 2 |
| Bedrooms Above Ground | 2 |
| Bedrooms Below Ground | 1 |
| Bedrooms Total | 3 |
| Age | 51 To 99 Years |
| Amenities | Fireplace(s) |
| Appliances | Dishwasher, Dryer, Hood Fan, Microwave, Stove, Washer, Refrigerator |
| Architectural Style | Bungalow |
| Basement Development | Finished |
| Basement Features | Separate Entrance |
| Basement Type | N/a (finished), N/a |
| Construction Style Attachment | Detached |
| Cooling Type | Central Air Conditioning |
| Exterior Finish | Brick |
| Fireplace Present | Yes |
| Fireplace Total | 1 |
| Fireplace Type | Roughed In |
| Flooring Type | Laminate, Carpeted |
| Foundation Type | Block |
| Half Bath Total | 1 |
| Heating Fuel | Natural Gas |
| Heating Type | Forced Air |
| Stories Total | 1 |
| Size Interior | 700 - 1100 Sqft |
| Type | House |
| Utility Water | Municipal Water |
Parking
| No Garage |
Land
| Acreage | No |
| Sewer | Sanitary Sewer |
| Size Depth | 125 Ft |
| Size Frontage | 40 Ft |
| Size Irregular | 40 X 125 Ft |
| Size Total Text | 40 X 125 Ft |
| Zoning Description | Residential |
Rooms
| Level | Type | Length | Width | Dimensions |
|---|---|---|---|---|
| Lower Level | Recreational, Games Room | 6.92 m | 3.11 m | 6.92 m x 3.11 m |
| Lower Level | Bedroom 3 | 3.05 m | 2.83 m | 3.05 m x 2.83 m |
| Lower Level | Office | 2.6 m | 3.23 m | 2.6 m x 3.23 m |
| Lower Level | Workshop | 3.54 m | 2.8 m | 3.54 m x 2.8 m |
| Lower Level | Laundry Room | 3.69 m | 2.8 m | 3.69 m x 2.8 m |
| Main Level | Living Room | 5.22 m | 3.08 m | 5.22 m x 3.08 m |
| Main Level | Kitchen | 7.04 m | 2.8 m | 7.04 m x 2.8 m |
| Main Level | Primary Bedroom | 3.39 m | 3.11 m | 3.39 m x 3.11 m |
| Main Level | Bedroom 2 | 2.96 m | 2.8 m | 2.96 m x 2.8 m |
Interested?
Contact us for more information
