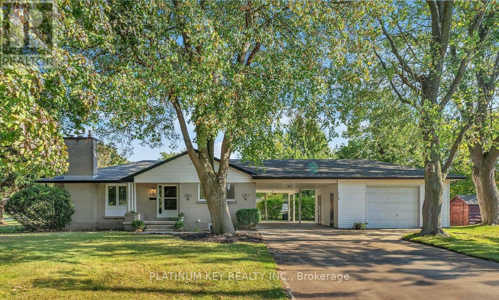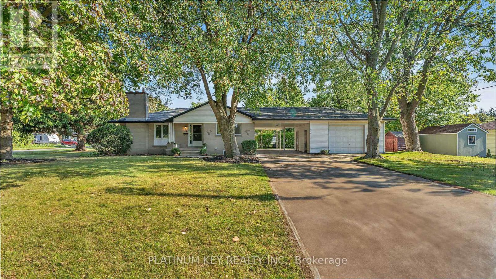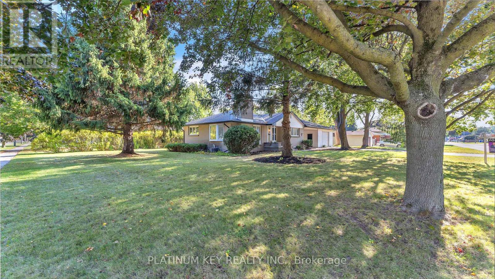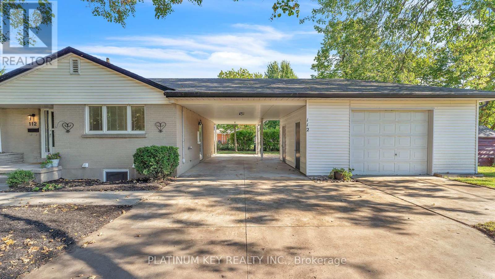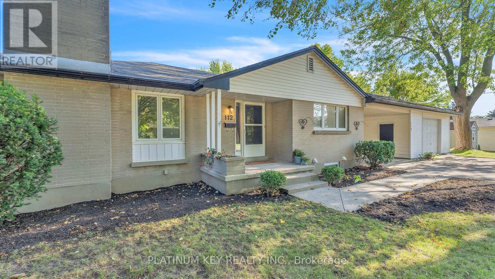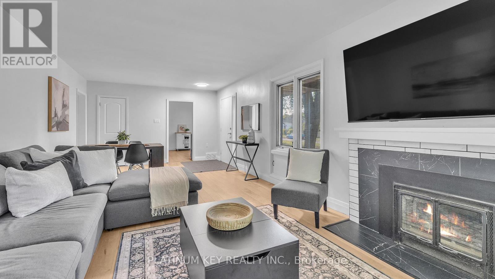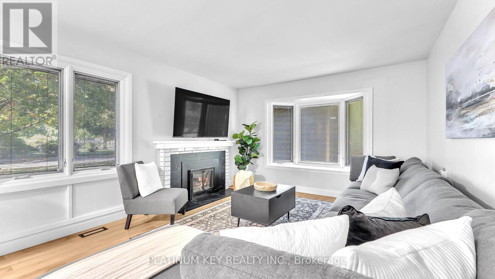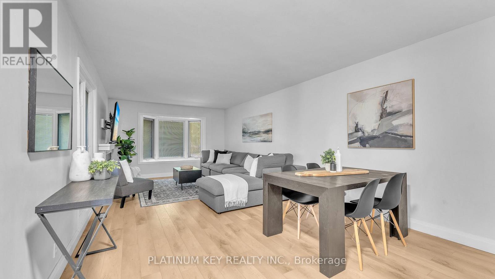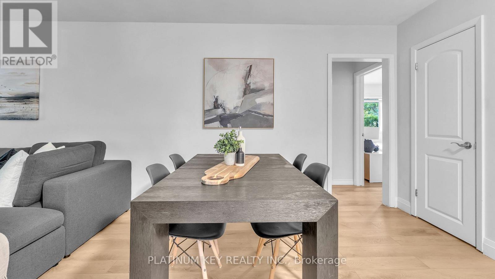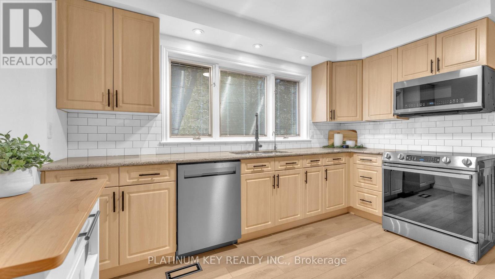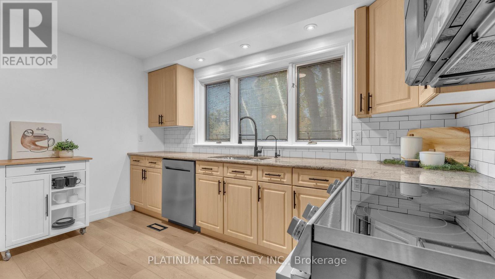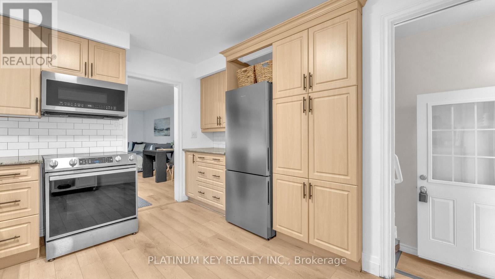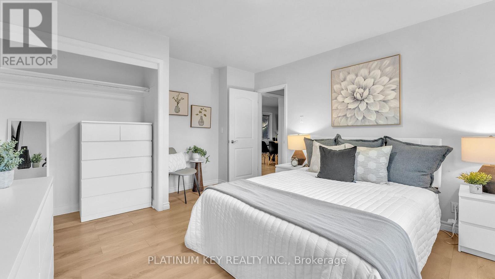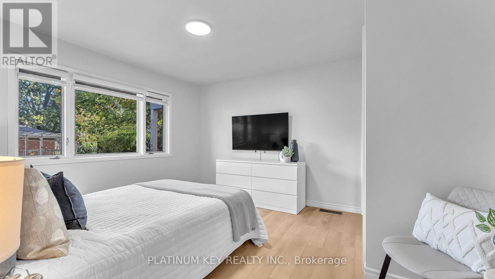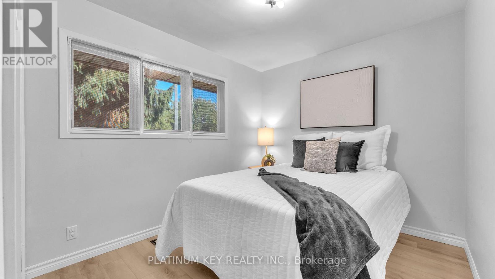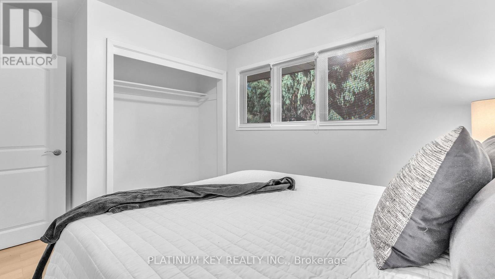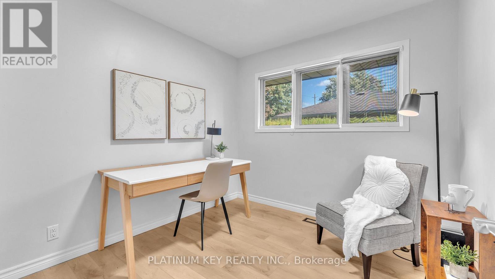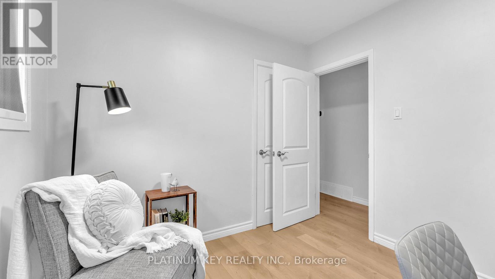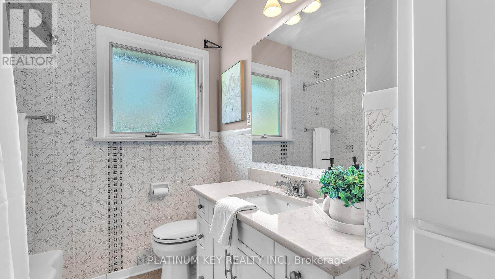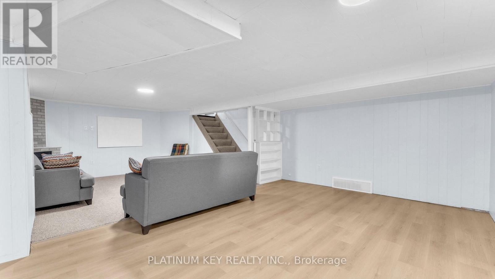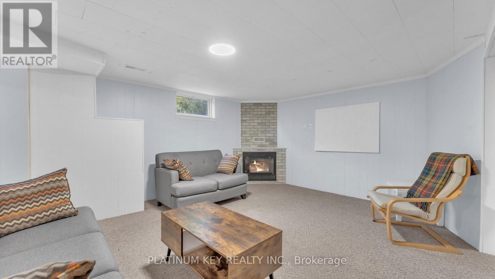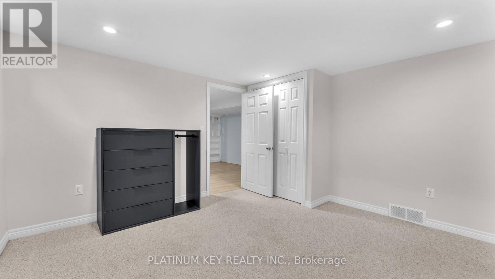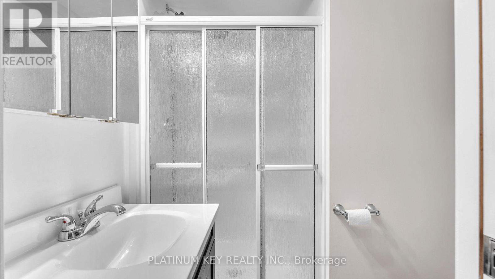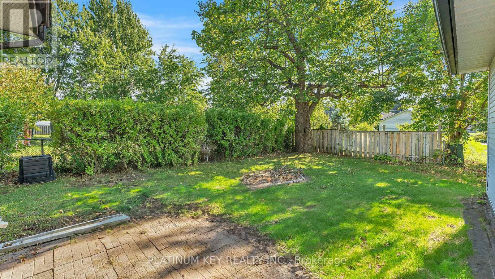112 Ontario Street Strathroy-Caradoc (Sw), Ontario N7G 1B6
$599,900
A spacious 3+1 bedroom, 2 bathroom bungalow on a corner lot! This home offers a great opportunity for families, first-time buyers, or anyone seeking a versatile home in a convenient location. The main floor features an open-concept living and dining area with a large bay window that fills the space with natural light. The kitchen includes granite countertops, new stainless steel appliances, and ample cabinetry. On the main level there is also the primary bedroom, two additional bedrooms, and a 4-piece bath. The lower level offers a large, comfortable family room, a 3-piece bath, and a fourth bedroom. There's also a generous unfinished area with multiple storage rooms, providing plenty of space to stay organized. Outside, the property sits on a corner lot with mature trees and includes a 1.5-car garage/workshop with extra storage space, plus a carport and private concrete driveway for additional covered parking. Located in Strathroy, this home is close to schools, parks, shopping, restaurants, and recreational amenities, with easy access to major highways for commuters. (id:41954)
Property Details
| MLS® Number | X12434490 |
| Property Type | Single Family |
| Community Name | SW |
| Amenities Near By | Golf Nearby, Hospital, Schools, Place Of Worship |
| Community Features | Community Centre |
| Equipment Type | Water Heater |
| Parking Space Total | 8 |
| Rental Equipment Type | Water Heater |
| Structure | Patio(s), Shed |
Building
| Bathroom Total | 2 |
| Bedrooms Above Ground | 3 |
| Bedrooms Below Ground | 1 |
| Bedrooms Total | 4 |
| Amenities | Canopy, Fireplace(s) |
| Appliances | Dishwasher, Dryer, Microwave, Stove, Wall Mounted Tv, Washer, Refrigerator |
| Architectural Style | Bungalow |
| Basement Development | Partially Finished |
| Basement Type | Full (partially Finished) |
| Construction Style Attachment | Detached |
| Cooling Type | Central Air Conditioning |
| Exterior Finish | Brick, Vinyl Siding |
| Fireplace Present | Yes |
| Fireplace Total | 2 |
| Foundation Type | Poured Concrete |
| Heating Fuel | Natural Gas |
| Heating Type | Forced Air |
| Stories Total | 1 |
| Size Interior | 700 - 1100 Sqft |
| Type | House |
| Utility Water | Municipal Water |
Parking
| Detached Garage | |
| Garage | |
| Covered |
Land
| Acreage | No |
| Land Amenities | Golf Nearby, Hospital, Schools, Place Of Worship |
| Landscape Features | Landscaped |
| Sewer | Sanitary Sewer |
| Size Depth | 89 Ft ,3 In |
| Size Frontage | 134 Ft ,9 In |
| Size Irregular | 134.8 X 89.3 Ft ; 134.77 X 89.34 X 134.43 X 89.34 Ft |
| Size Total Text | 134.8 X 89.3 Ft ; 134.77 X 89.34 X 134.43 X 89.34 Ft |
| Zoning Description | R1 |
Rooms
| Level | Type | Length | Width | Dimensions |
|---|---|---|---|---|
| Basement | Family Room | 7.66 m | 5.25 m | 7.66 m x 5.25 m |
| Basement | Bedroom | 3.75 m | 3.77 m | 3.75 m x 3.77 m |
| Main Level | Kitchen | 3.85 m | 3.5 m | 3.85 m x 3.5 m |
| Main Level | Living Room | 7.92 m | 3.75 m | 7.92 m x 3.75 m |
| Main Level | Primary Bedroom | 3.9 m | 4.2 m | 3.9 m x 4.2 m |
| Main Level | Bedroom | 2.7 m | 2.7 m | 2.7 m x 2.7 m |
| Main Level | Bedroom | 2.72 m | 3.94 m | 2.72 m x 3.94 m |
https://www.realtor.ca/real-estate/28929547/112-ontario-street-strathroy-caradoc-sw-sw
Interested?
Contact us for more information
