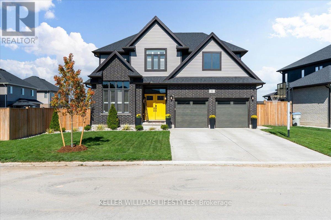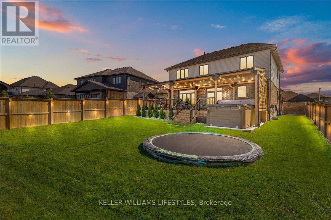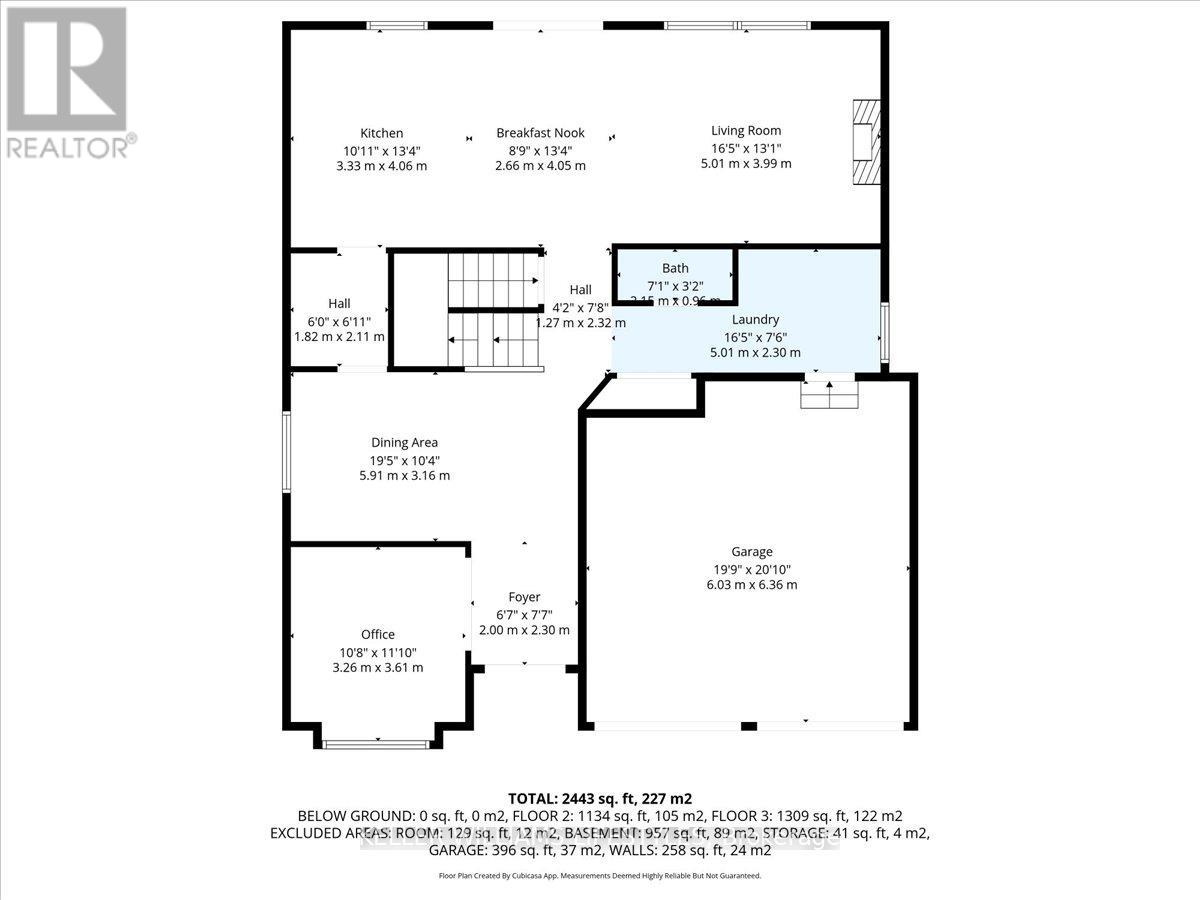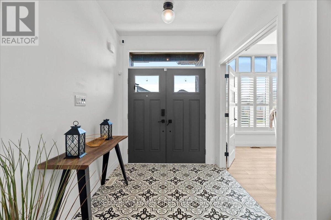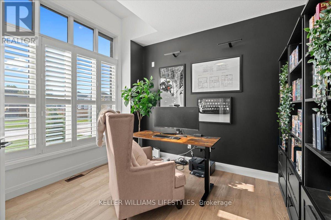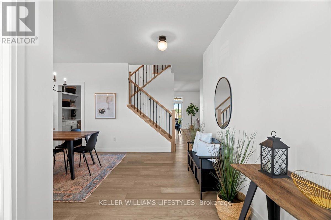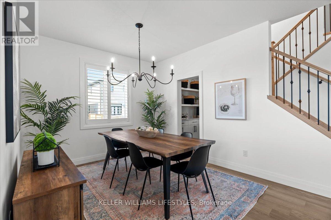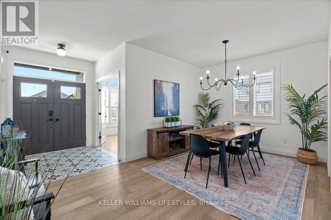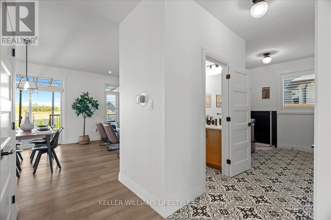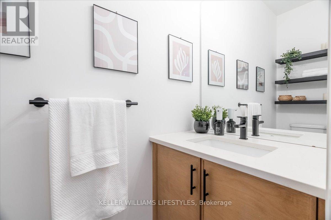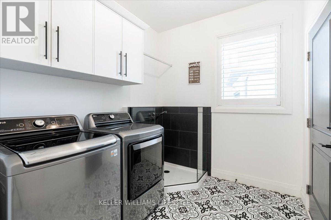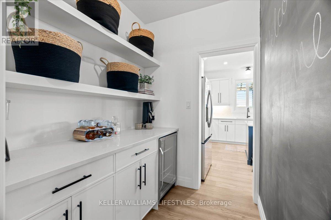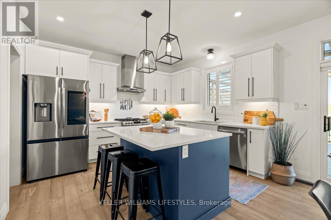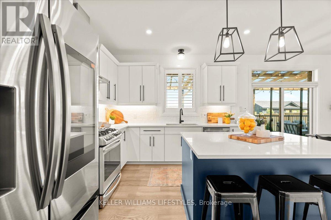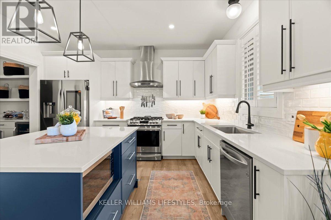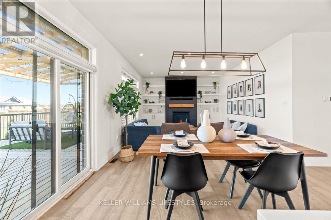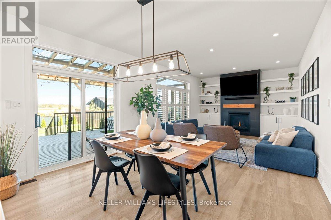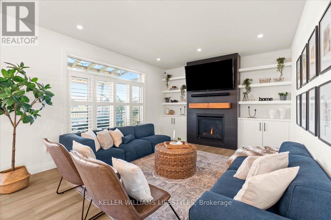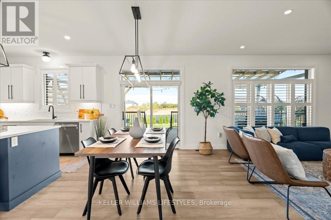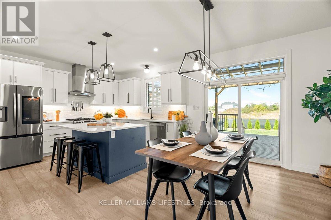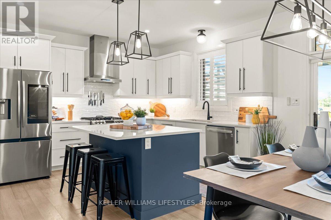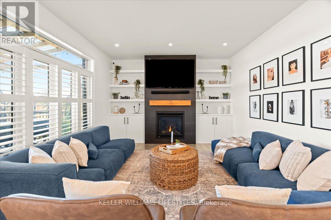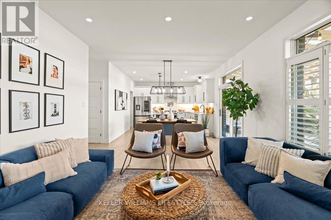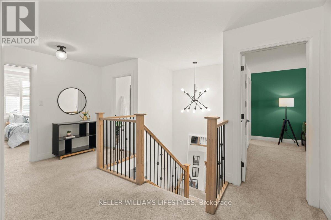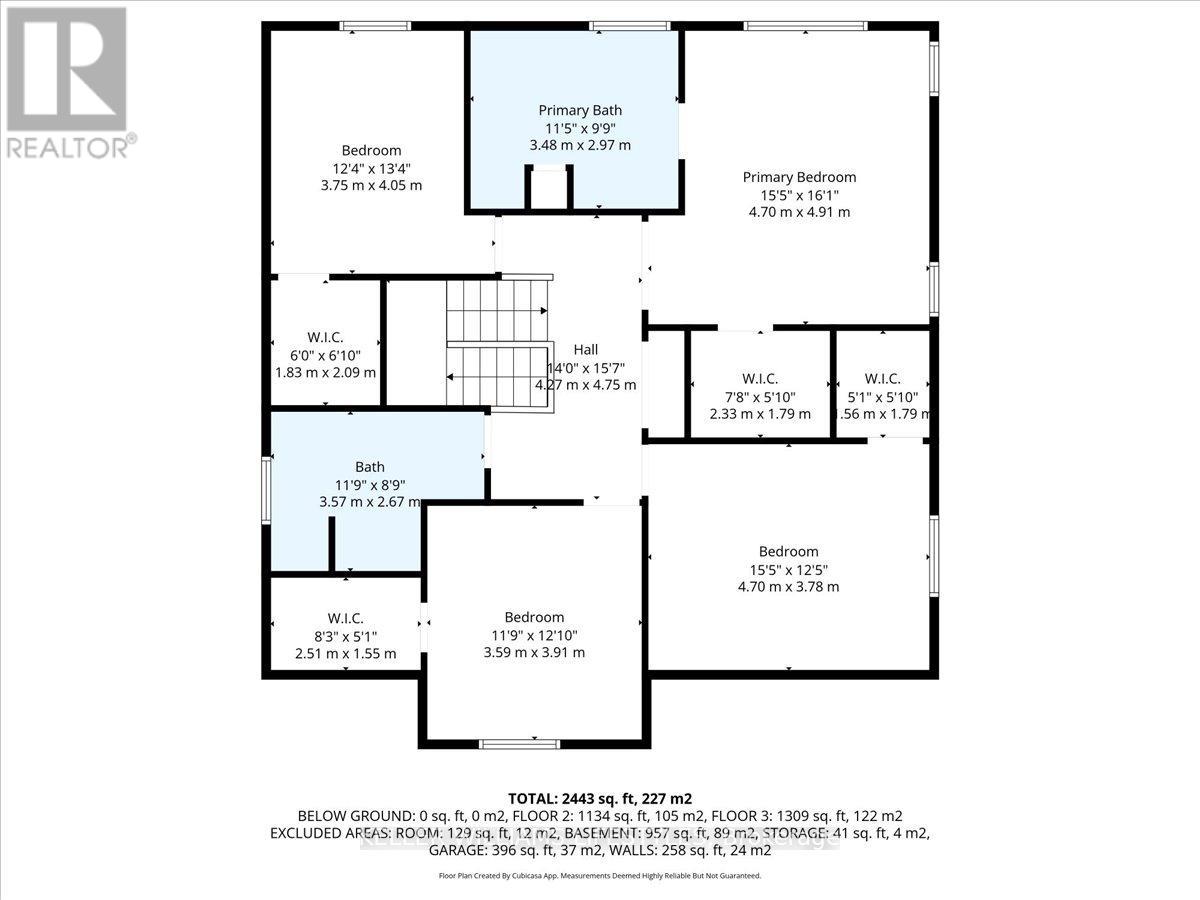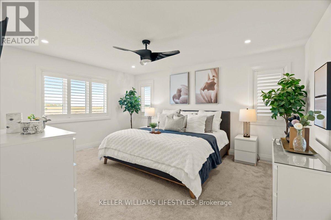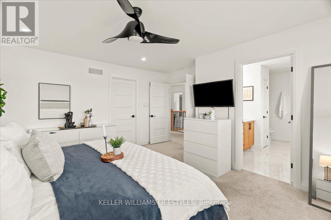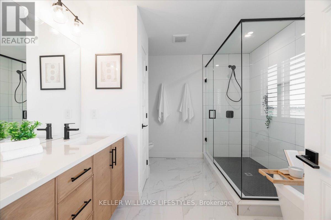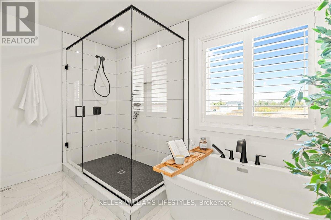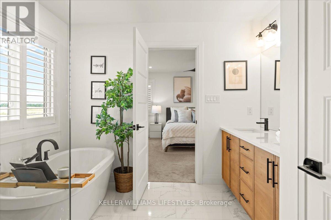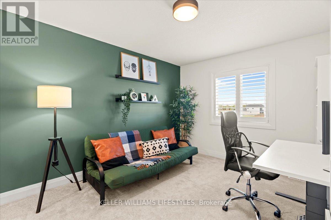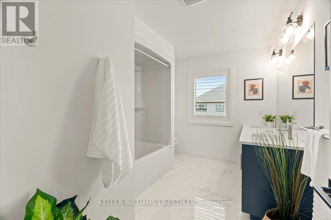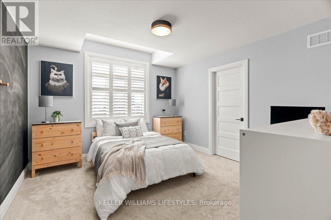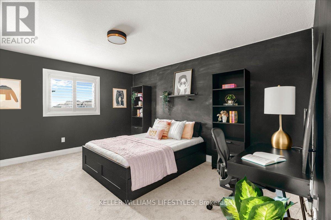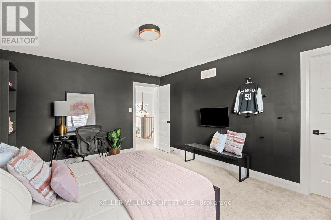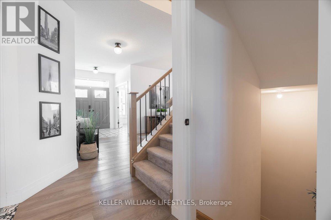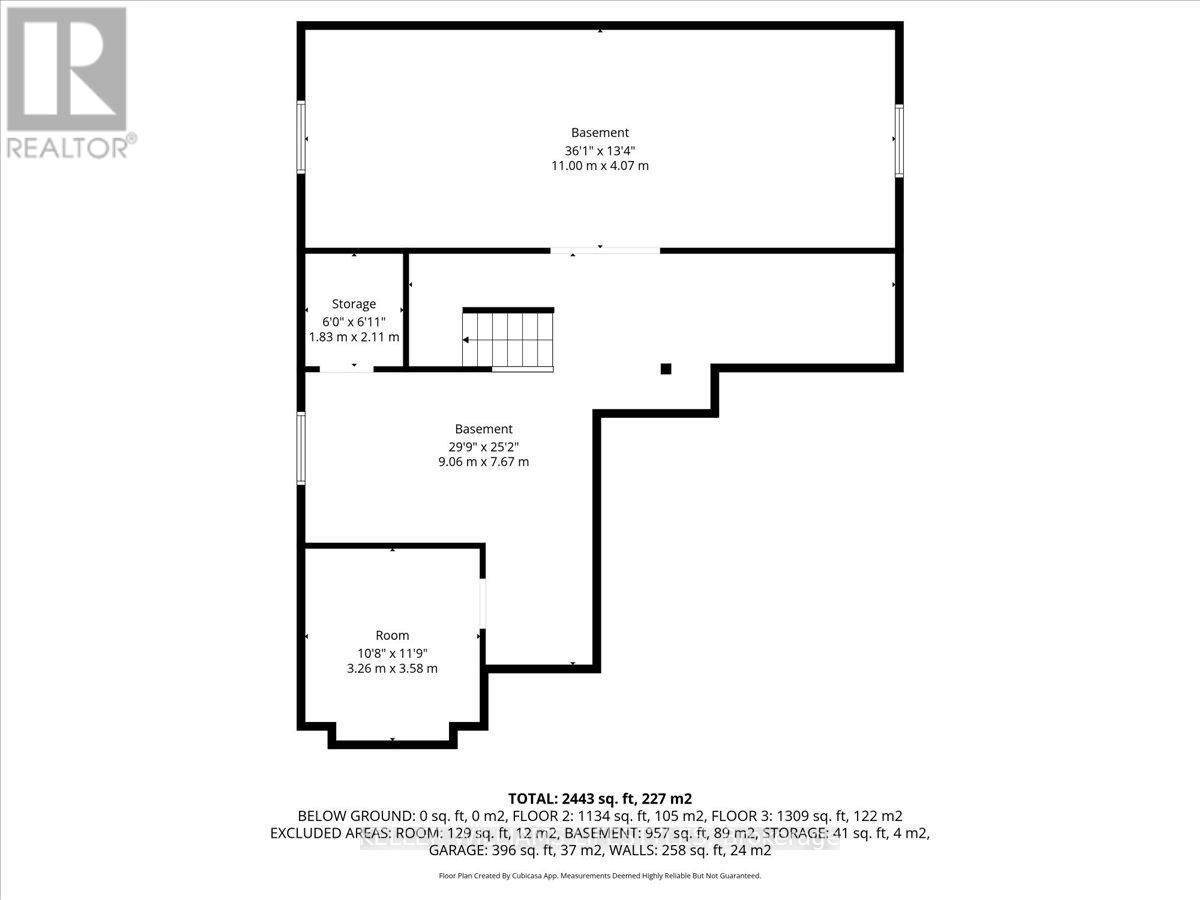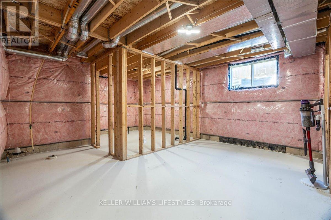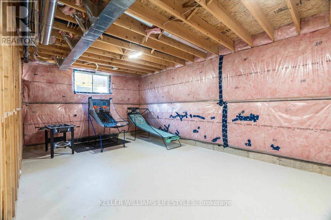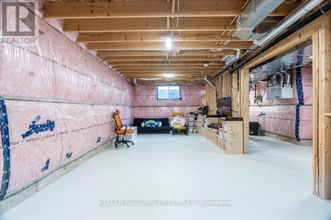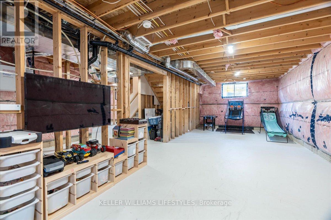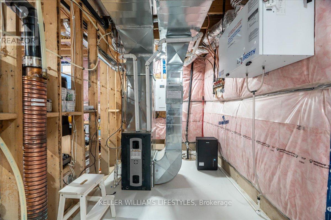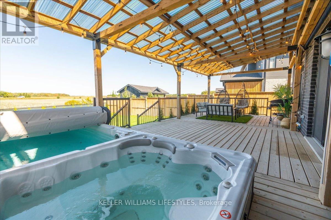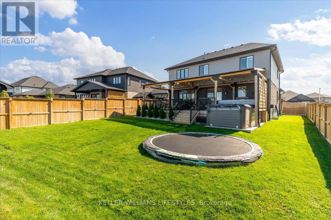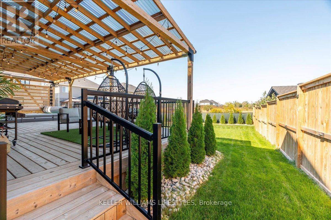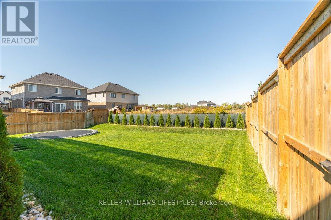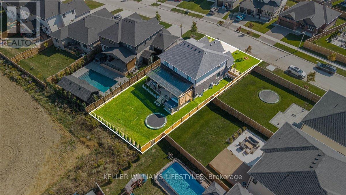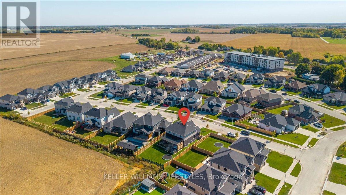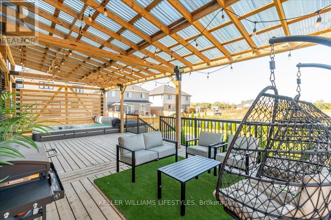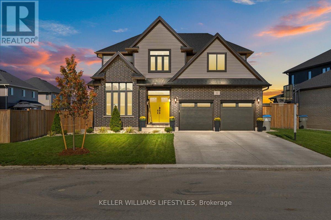112 Jefferson Street Lucan Biddulph (Lucan), Ontario N0M 2J0
$849,900
Built in 2021 by Waverly Homes, this handsome 4-bedroom, 2.5-bathroom family home backs onto an expanse of farmland, and delivers space, style, and thoughtful upgrades throughout. Step inside to a double-wide tiled foyer that leads to a flexible main floor: front office, formal dining room, and a bright kitchen with quartz counters, island, subway backsplash, upgraded appliances, and a generous walk-through butler's pantry with bar fridge. A custom mudroom/laundry with a dog shower keeps life organized the minute you arrive home. Upstairs, the luxurious primary retreat features a walk-in closet and a spa-worthy 5-piece ensuite with double sinks, standalone tub, and walk-in shower. Three additional bedrooms share a roomy main bathroom. Outside is built for every season: professionally landscaped with in-ground Wi-Fi irrigation, a fully fenced yard with in-ground trampoline, a covered deck, and a year-round professional swim spa overlooking open countryside. Extras include a double garage with EV charger, RING security system, and an unfinished basement ready for your unique vision. Located only 20 minutes north of London with schools, parks, and small-town amenities close at hand. Book your showing today! (id:41954)
Open House
This property has open houses!
2:00 pm
Ends at:4:00 pm
Property Details
| MLS® Number | X12437176 |
| Property Type | Single Family |
| Community Name | Lucan |
| Equipment Type | Water Heater - Gas, Water Heater |
| Features | Irregular Lot Size |
| Parking Space Total | 6 |
| Pool Type | On Ground Pool |
| Rental Equipment Type | Water Heater - Gas, Water Heater |
| Structure | Deck, Shed |
Building
| Bathroom Total | 3 |
| Bedrooms Above Ground | 4 |
| Bedrooms Total | 4 |
| Age | 0 To 5 Years |
| Amenities | Fireplace(s) |
| Appliances | Hot Tub, Garage Door Opener Remote(s), Central Vacuum, Water Heater - Tankless, Dishwasher, Dryer, Garage Door Opener, Alarm System, Stove, Washer, Refrigerator |
| Basement Development | Unfinished |
| Basement Type | N/a (unfinished), Full |
| Construction Style Attachment | Detached |
| Cooling Type | Central Air Conditioning |
| Exterior Finish | Brick, Vinyl Siding |
| Fire Protection | Security System |
| Fireplace Present | Yes |
| Fireplace Total | 1 |
| Foundation Type | Poured Concrete |
| Half Bath Total | 1 |
| Heating Fuel | Natural Gas |
| Heating Type | Forced Air |
| Stories Total | 2 |
| Size Interior | 2500 - 3000 Sqft |
| Type | House |
| Utility Water | Municipal Water |
Parking
| Attached Garage | |
| Garage |
Land
| Acreage | No |
| Fence Type | Fully Fenced |
| Landscape Features | Landscaped, Lawn Sprinkler |
| Sewer | Sanitary Sewer |
| Size Frontage | 58 Ft ,2 In |
| Size Irregular | 58.2 Ft |
| Size Total Text | 58.2 Ft |
| Zoning Description | R1-h |
Rooms
| Level | Type | Length | Width | Dimensions |
|---|---|---|---|---|
| Second Level | Bedroom 4 | 3.75 m | 4.05 m | 3.75 m x 4.05 m |
| Second Level | Bathroom | 3.48 m | 2.97 m | 3.48 m x 2.97 m |
| Second Level | Bathroom | 3.57 m | 2.67 m | 3.57 m x 2.67 m |
| Second Level | Primary Bedroom | 4.7 m | 4.91 m | 4.7 m x 4.91 m |
| Second Level | Bedroom 2 | 4.7 m | 3.78 m | 4.7 m x 3.78 m |
| Second Level | Bedroom 3 | 3.59 m | 3.91 m | 3.59 m x 3.91 m |
| Main Level | Office | 3.26 m | 3.61 m | 3.26 m x 3.61 m |
| Main Level | Dining Room | 5.91 m | 3.16 m | 5.91 m x 3.16 m |
| Main Level | Kitchen | 3.33 m | 4.06 m | 3.33 m x 4.06 m |
| Main Level | Eating Area | 2.66 m | 4.05 m | 2.66 m x 4.05 m |
| Main Level | Living Room | 5.01 m | 3.99 m | 5.01 m x 3.99 m |
| Main Level | Bathroom | 3.46 m | 0.56 m | 3.46 m x 0.56 m |
| Main Level | Laundry Room | 5.01 m | 2.3 m | 5.01 m x 2.3 m |
https://www.realtor.ca/real-estate/28934465/112-jefferson-street-lucan-biddulph-lucan-lucan
Interested?
Contact us for more information
