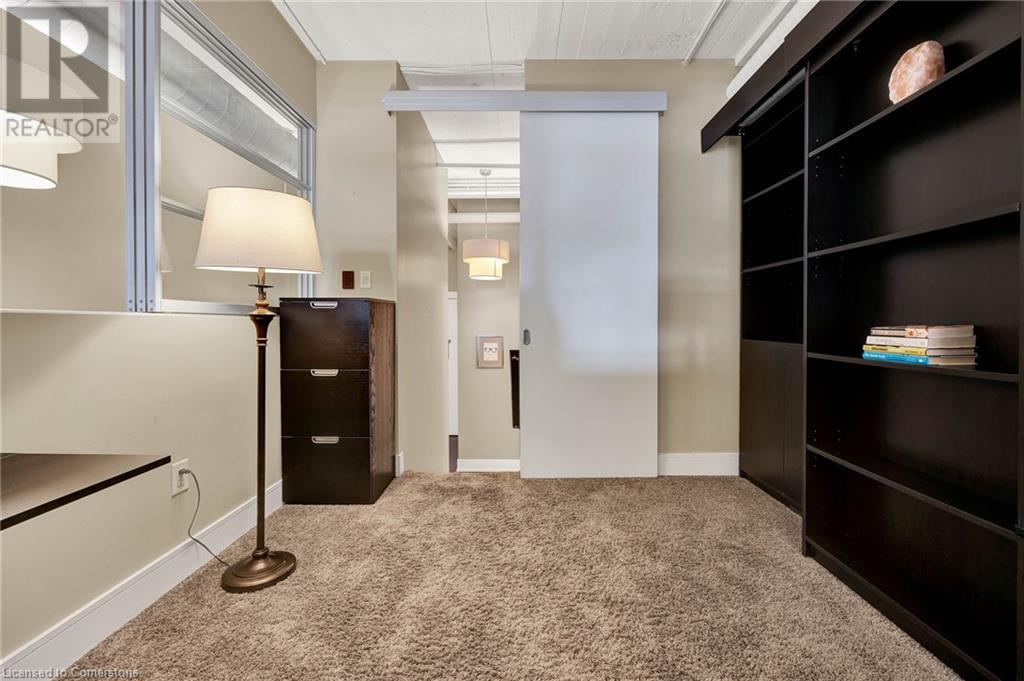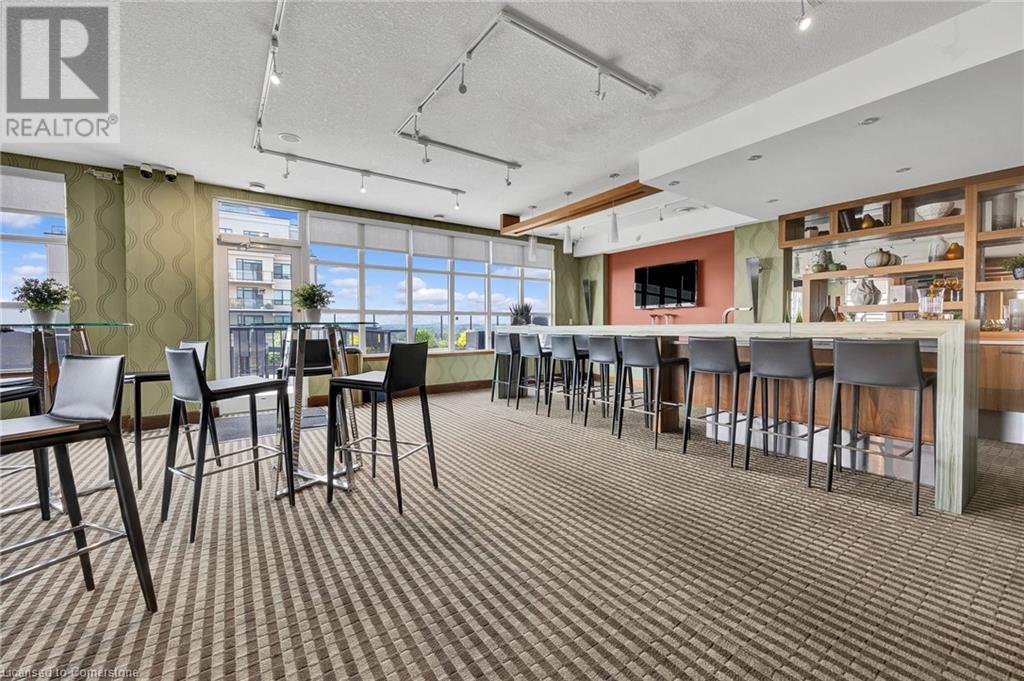112 Benton Street Unit# 423 Kitchener, Ontario N2G 3H6
$599,900Maintenance, Insurance, Common Area Maintenance, Heat, Landscaping, Water
$714.59 Monthly
Maintenance, Insurance, Common Area Maintenance, Heat, Landscaping, Water
$714.59 MonthlyWelcome to the Arrow Lofts — where heritage architecture meets modern sophistication in the heart of Kitchener’s thriving tech corridor. This spacious 1,165 sq. ft. loft blends timeless industrial charm with upscale urban living, featuring 2 generous bedrooms, 2 full bathrooms, soaring 12-foot ceilings, and oversized windows that flood the open-concept living space with natural light. Once the iconic Arrow Shirt Factory, this historic building retains original character elements while offering today’s coveted luxuries. The gourmet kitchen boasts rich dark cabinetry, granite countertops, a sleek tile backsplash, and stainless steel appliances, flowing seamlessly into the dining and living areas — perfect for entertaining or relaxing at home. Step outside to your private balcony for morning coffee or evening city views. The Arrow Lofts community is known for its vibrant, welcoming atmosphere, enhanced by special resident events and a shared community garden. Premium amenities elevate your lifestyle, including a fully equipped fitness centre, private theatre, party room, boardrooms, and an expansive rooftop BBQ terrace with stunning panoramic views — ideal for summer evenings and social gatherings. Located just steps from Google, the Kitchener Market, the University of Waterloo, and Victoria Park, you're also within walking distance to cozy cafes, trendy dining spots, entertainment venues, hospitals, and convenient transit options. Whether you're drawn to the building’s architectural significance or the dynamic energy of downtown living, this home offers a rare opportunity to experience the best of both worlds. Don’t miss your chance to be part of this exceptional lifestyle at Arrow Lofts — where space, history, and modern elegance converge. (id:41954)
Property Details
| MLS® Number | 40737206 |
| Property Type | Single Family |
| Amenities Near By | Hospital, Park, Place Of Worship, Playground, Public Transit, Schools, Shopping |
| Community Features | Community Centre |
| Features | Balcony |
| Parking Space Total | 1 |
Building
| Bathroom Total | 2 |
| Bedrooms Above Ground | 2 |
| Bedrooms Total | 2 |
| Amenities | Exercise Centre, Party Room |
| Appliances | Dishwasher, Dryer, Refrigerator, Stove, Washer, Microwave Built-in, Window Coverings |
| Basement Type | None |
| Constructed Date | 2012 |
| Construction Style Attachment | Attached |
| Cooling Type | Central Air Conditioning |
| Exterior Finish | Brick, Brick Veneer |
| Heating Fuel | Electric |
| Heating Type | Forced Air |
| Stories Total | 1 |
| Size Interior | 1165 Sqft |
| Type | Apartment |
| Utility Water | Municipal Water |
Parking
| Underground | |
| Visitor Parking |
Land
| Access Type | Rail Access |
| Acreage | No |
| Land Amenities | Hospital, Park, Place Of Worship, Playground, Public Transit, Schools, Shopping |
| Sewer | Municipal Sewage System |
| Size Total Text | Unknown |
| Zoning Description | Cr3 |
Rooms
| Level | Type | Length | Width | Dimensions |
|---|---|---|---|---|
| Main Level | Laundry Room | 7'4'' x 5'11'' | ||
| Main Level | 4pc Bathroom | Measurements not available | ||
| Main Level | Bedroom | 12'0'' x 10'6'' | ||
| Main Level | Full Bathroom | Measurements not available | ||
| Main Level | Primary Bedroom | 12'5'' x 9'9'' | ||
| Main Level | Living Room | 17'0'' x 11'4'' | ||
| Main Level | Kitchen | 15'0'' x 14'10'' |
https://www.realtor.ca/real-estate/28425245/112-benton-street-unit-423-kitchener
Interested?
Contact us for more information

































