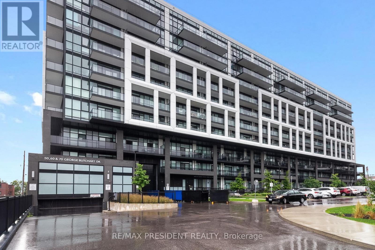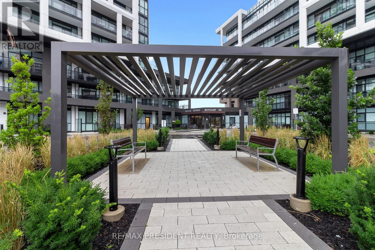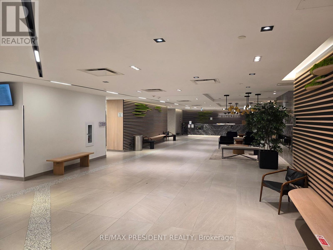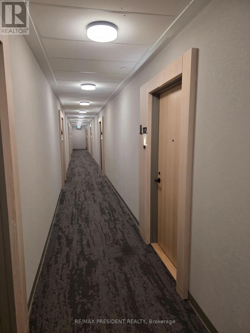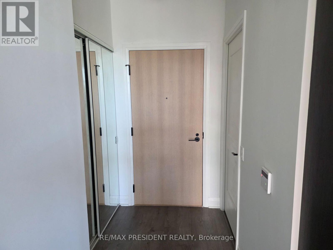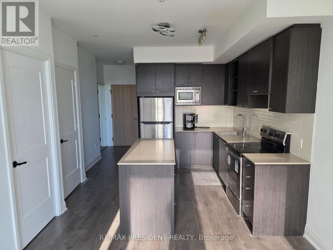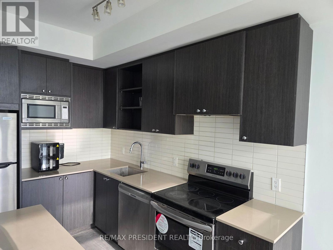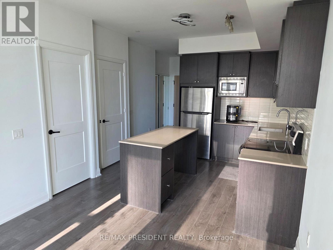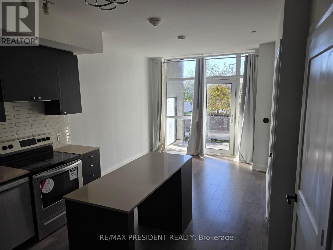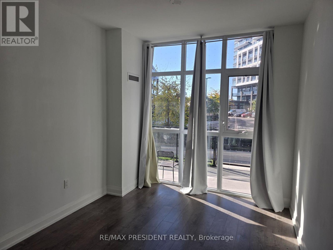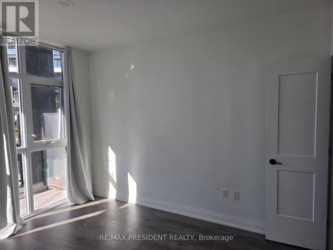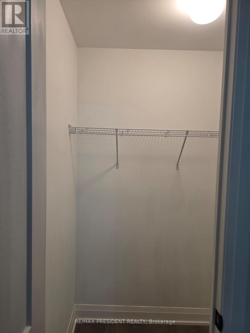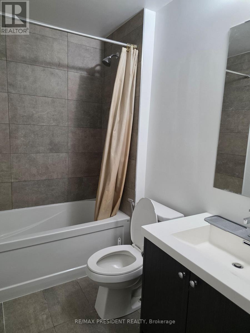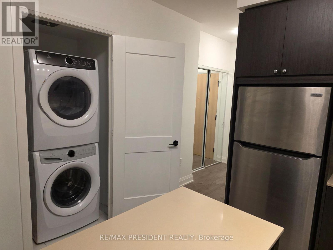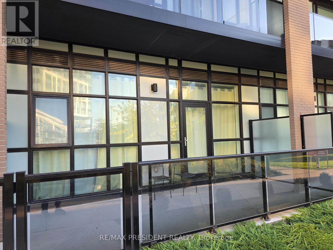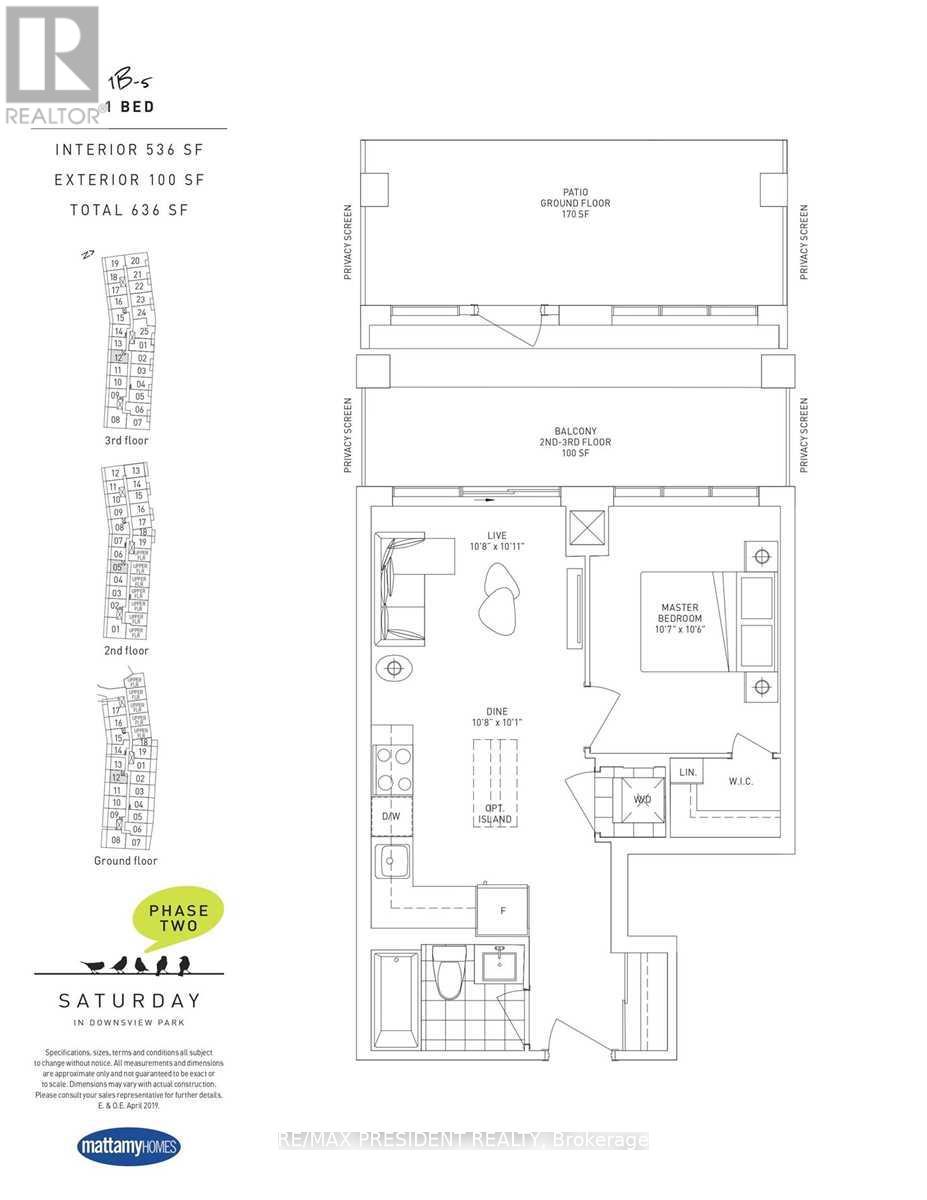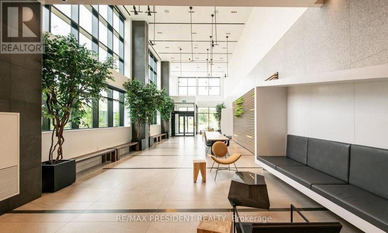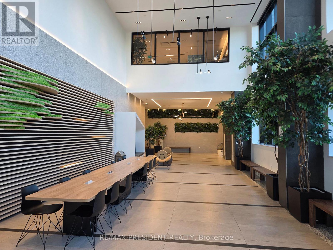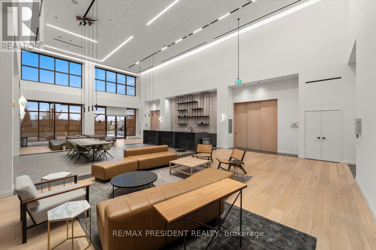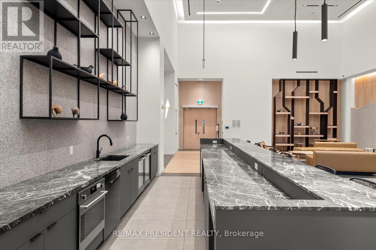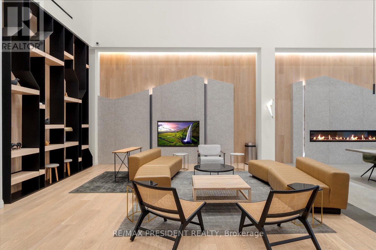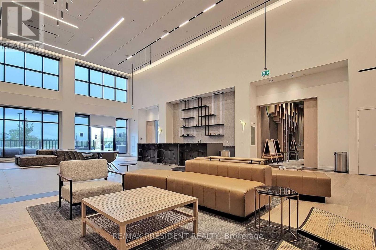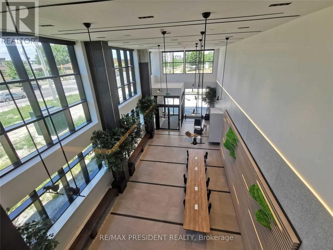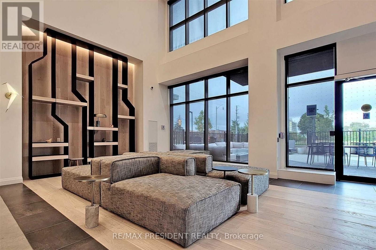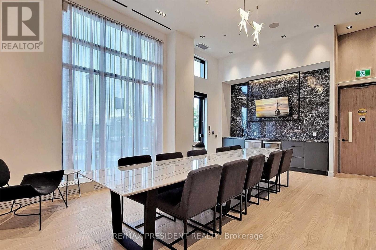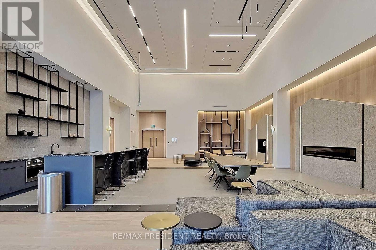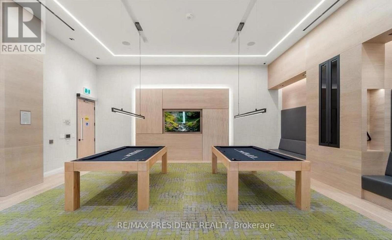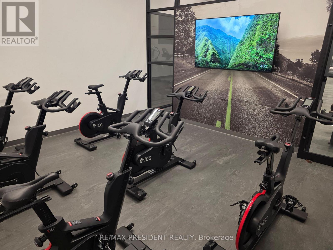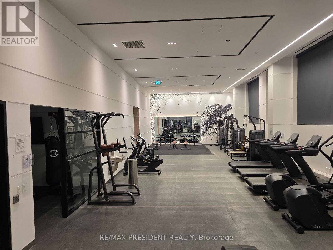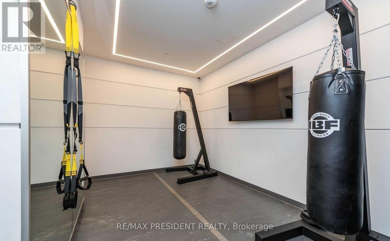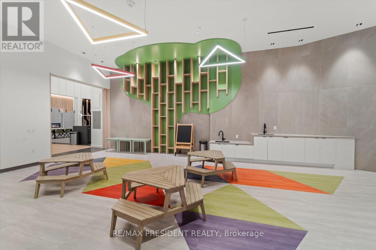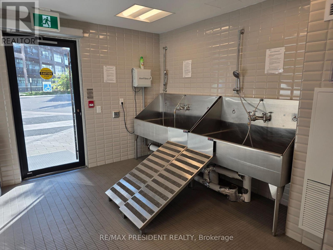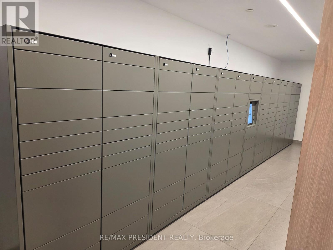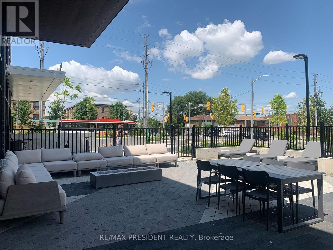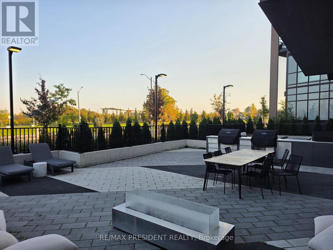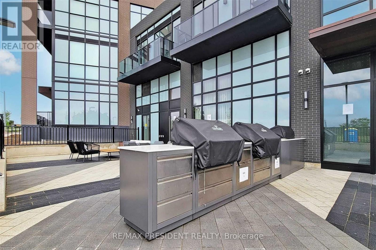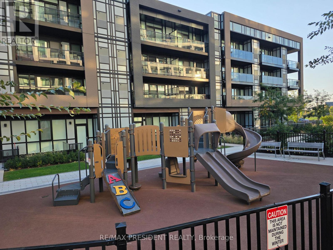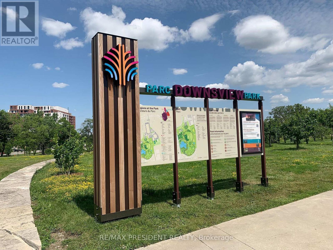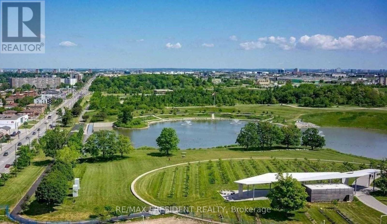1 Bedroom
1 Bathroom
500 - 599 sqft
Central Air Conditioning
Forced Air
$459,000Maintenance, Common Area Maintenance, Insurance
$434.28 Monthly
Welcome to This Beautiful Mattamy-Built 1 Bedroom Condo on the Main Level, Located in the Heart of the 291-Acre Downsview Park Community! This Modern Suite Features a Functional Open-Concept Layout with 9-Ft Smooth Ceilings, Energy-Efficient Double-Glazed Windows Offering Ample Natural Light, a Smart Thermostat, and Contemporary Single-Plank Laminate Flooring Throughout. The Stylish Kitchen Showcases Quartz Countertops, Stainless-Steel Appliances, a Ceramic Tile Backsplash, and a Centre Island-Perfect for Dining or Entertaining. The Spacious Bedroom Includes a Walk-In Closet and a Large Window Filling the Room with Natural Light. Enjoy Ground-Level Convenience with a Large Courtyard-Facing Private Terrace (Approx. 170 Sq. Ft.)-Ideal for Relaxing or Hosting Guests. One of the Few Ground-Floor Units Offering a Private Terrace Larger Than Balconies on Upper Floors, Providing Extra Outdoor Space and Comfort. Includes a Locker for Added Storage. Residents Enjoy a Full Range of Amenities Including a 24-Hr Concierge, Fitness Centre with Yoga, Boxing & Spin Studios, Party Room with Indoor/Outdoor Lounge, BBQ Area, Co-Working & Study Spaces, Billiards, Pet Wash Station & More. Internet Included in Maintenance Fees. Prime Location! Steps to Downsview Park Subway & GO Station, York University, Humber River Hospital, Shopping, Cafés & Major Highways (401/400/407). Experience a Transit-Oriented, Walkable Neighborhood Offering Convenience, Connectivity & a Car-Free Lifestyle. Ideal for First-Time Buyers, Professionals, or Investors Seeking Strong Rental Potential in a Vibrant Urban Community. (id:41954)
Property Details
|
MLS® Number
|
W12484103 |
|
Property Type
|
Single Family |
|
Community Name
|
Downsview-Roding-CFB |
|
Community Features
|
Pets Allowed With Restrictions |
|
Features
|
Balcony, Carpet Free |
Building
|
Bathroom Total
|
1 |
|
Bedrooms Above Ground
|
1 |
|
Bedrooms Total
|
1 |
|
Age
|
0 To 5 Years |
|
Amenities
|
Separate Heating Controls, Separate Electricity Meters, Storage - Locker |
|
Appliances
|
Dishwasher, Dryer, Stove, Washer, Refrigerator |
|
Basement Type
|
None |
|
Cooling Type
|
Central Air Conditioning |
|
Exterior Finish
|
Concrete |
|
Flooring Type
|
Laminate |
|
Heating Fuel
|
Electric |
|
Heating Type
|
Forced Air |
|
Size Interior
|
500 - 599 Sqft |
|
Type
|
Apartment |
Parking
Land
Rooms
| Level |
Type |
Length |
Width |
Dimensions |
|
Flat |
Living Room |
3.29 m |
3.08 m |
3.29 m x 3.08 m |
|
Flat |
Dining Room |
3.29 m |
3.07 m |
3.29 m x 3.07 m |
|
Flat |
Primary Bedroom |
3.26 m |
3.23 m |
3.26 m x 3.23 m |
|
Flat |
Kitchen |
3.29 m |
3.07 m |
3.29 m x 3.07 m |
https://www.realtor.ca/real-estate/29036561/112-60-george-butchart-drive-toronto-downsview-roding-cfb-downsview-roding-cfb

