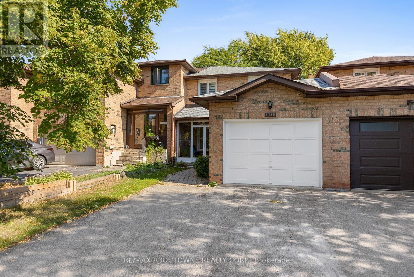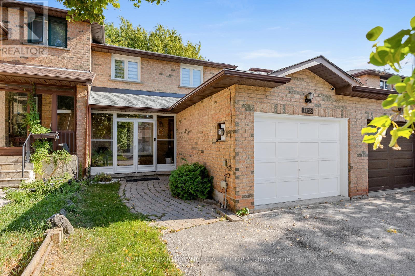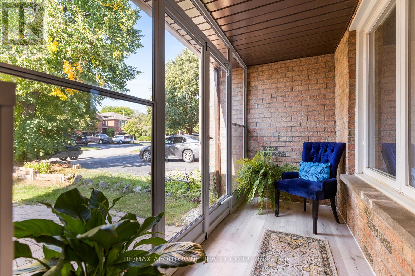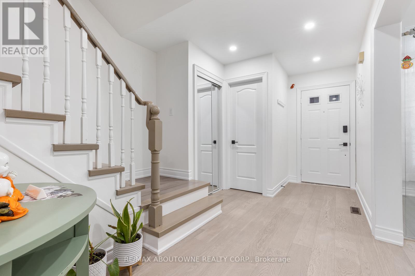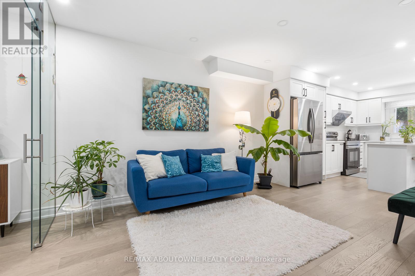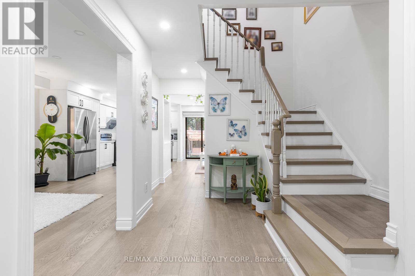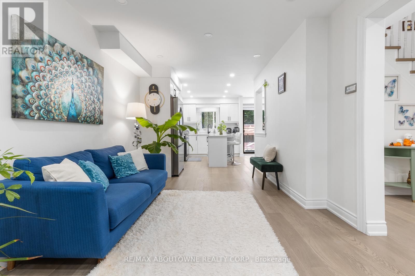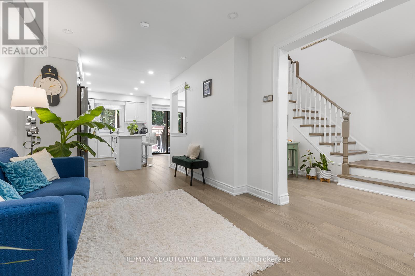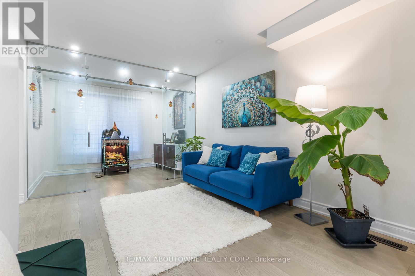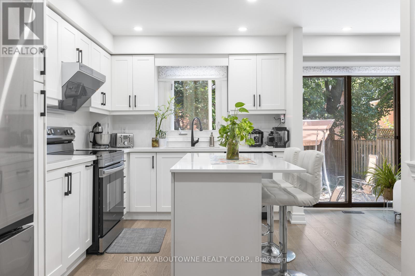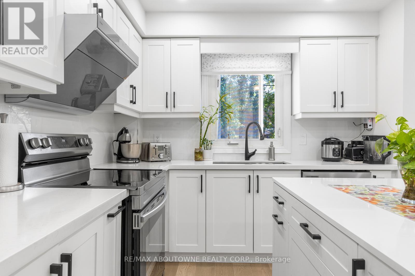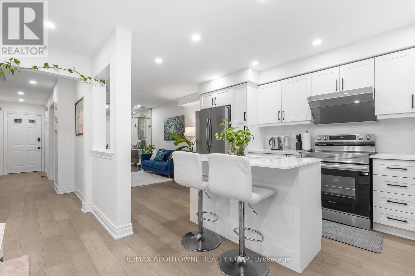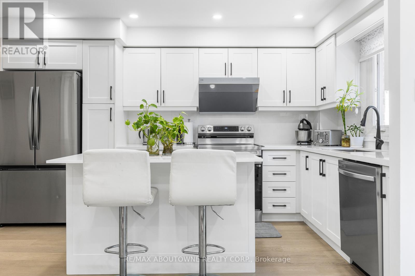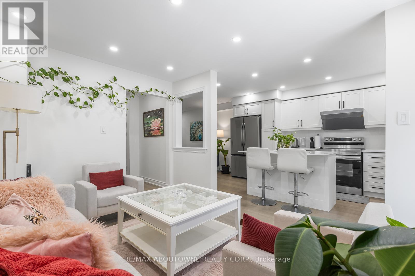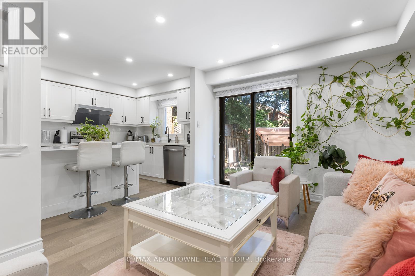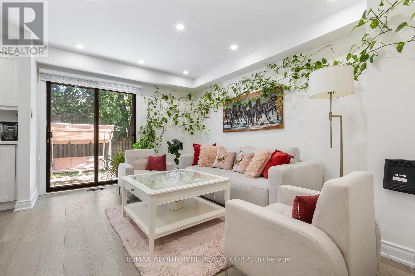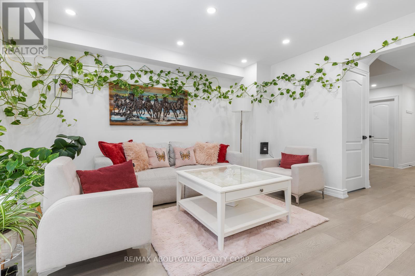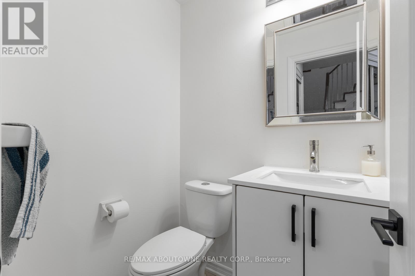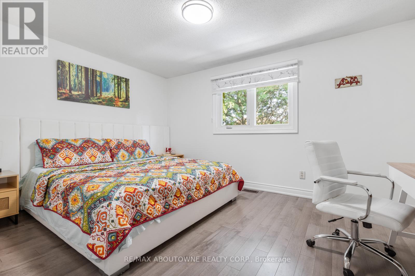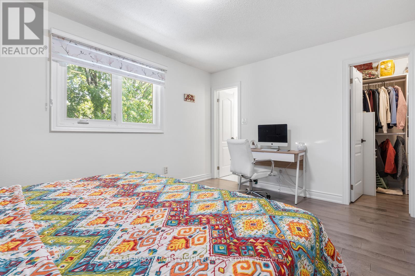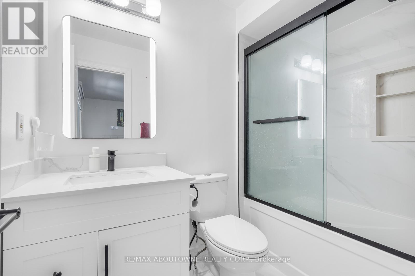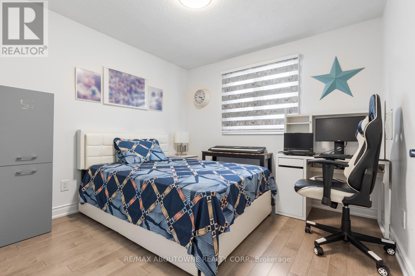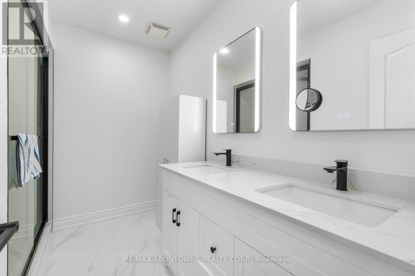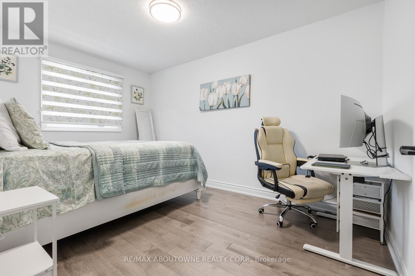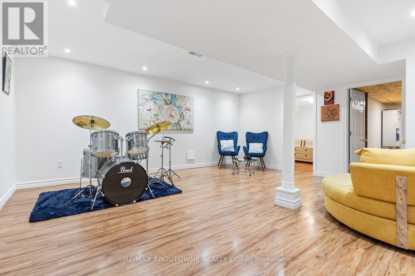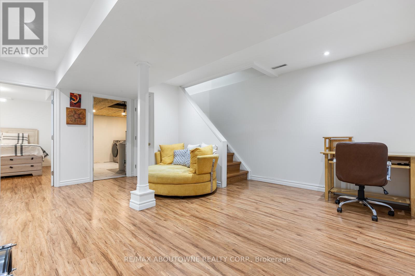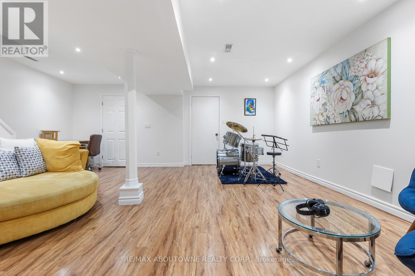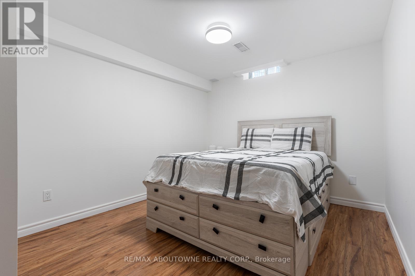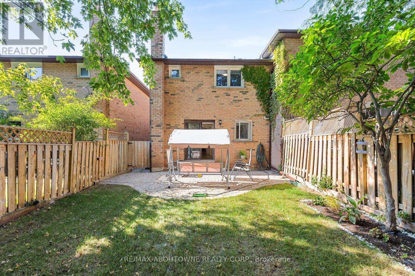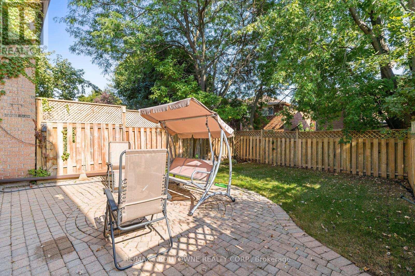4 Bedroom
3 Bathroom
1100 - 1500 sqft
Central Air Conditioning
Forced Air
$1,190,000
Stunning and extensively updated freehold executive townhome boasting 3+1 bedrooms and 2.5 bathrooms, situated in the highly desirable Wedgewood Creek and Joshua Creek communities. This residence perfectly combines style, comfort, and functionality. The sun-filled open-concept main floor features expansive windows and gleaming hardwood flooring throughout. The modern kitchen is equipped with built-in stainless steel appliances and ample counter space, seamlessly connecting to the living and dining area with a walkout to a private backyard framed by mature trees- ideal for entertaining or relaxing outdoors. A separate family room with pot lights and a large window offers a cozy retreat. Recent upgrades include a new roof, new garage floor, and a newly enclosed porch with vinyl flooring, adding both beauty and practicality. Upstairs, the primary suite showcases a walk-in closet and a contemporary 4-piece ensuite, accompanied by two additional bedrooms sharing a full bathroom. The finished basement provides versatile space with a recreation area and an extra bedroom, perfect for guests, a home office, or extended family. Located within walking distance to top-ranked Iroquois Ridge High School and the Iroquois Ridge Community Centre, and close to highways, shopping, dining, and scenic trails, this home offers an unmatched combination of convenience and lifestyle. This is an opportunity you wont want to miss! (id:41954)
Property Details
|
MLS® Number
|
W12400719 |
|
Property Type
|
Single Family |
|
Community Name
|
1018 - WC Wedgewood Creek |
|
Amenities Near By
|
Hospital, Park, Place Of Worship, Schools, Public Transit |
|
Equipment Type
|
Water Heater, Water Softener |
|
Features
|
Carpet Free |
|
Parking Space Total
|
3 |
|
Rental Equipment Type
|
Water Heater, Water Softener |
Building
|
Bathroom Total
|
3 |
|
Bedrooms Above Ground
|
3 |
|
Bedrooms Below Ground
|
1 |
|
Bedrooms Total
|
4 |
|
Age
|
31 To 50 Years |
|
Appliances
|
Dishwasher, Dryer, Stove, Washer, Refrigerator |
|
Basement Development
|
Finished |
|
Basement Type
|
Full, N/a (finished) |
|
Construction Style Attachment
|
Attached |
|
Cooling Type
|
Central Air Conditioning |
|
Exterior Finish
|
Brick |
|
Fire Protection
|
Smoke Detectors |
|
Flooring Type
|
Hardwood |
|
Foundation Type
|
Concrete |
|
Half Bath Total
|
1 |
|
Heating Fuel
|
Natural Gas |
|
Heating Type
|
Forced Air |
|
Stories Total
|
2 |
|
Size Interior
|
1100 - 1500 Sqft |
|
Type
|
Row / Townhouse |
|
Utility Water
|
Municipal Water |
Parking
Land
|
Acreage
|
No |
|
Land Amenities
|
Hospital, Park, Place Of Worship, Schools, Public Transit |
|
Sewer
|
Sanitary Sewer |
|
Size Depth
|
109 Ft ,10 In |
|
Size Frontage
|
24 Ft ,3 In |
|
Size Irregular
|
24.3 X 109.9 Ft |
|
Size Total Text
|
24.3 X 109.9 Ft|under 1/2 Acre |
|
Zoning Description
|
Rm1 |
Rooms
| Level |
Type |
Length |
Width |
Dimensions |
|
Second Level |
Primary Bedroom |
4.34 m |
3.32 m |
4.34 m x 3.32 m |
|
Second Level |
Bedroom 2 |
2.8 m |
4.28 m |
2.8 m x 4.28 m |
|
Second Level |
Bedroom 3 |
3.14 m |
3.07 m |
3.14 m x 3.07 m |
|
Basement |
Bedroom |
2.94 m |
4.05 m |
2.94 m x 4.05 m |
|
Basement |
Laundry Room |
2.79 m |
4.05 m |
2.79 m x 4.05 m |
|
Basement |
Recreational, Games Room |
5.88 m |
5.66 m |
5.88 m x 5.66 m |
|
Main Level |
Family Room |
2.99 m |
5.8 m |
2.99 m x 5.8 m |
|
Main Level |
Living Room |
3.09 m |
4.27 m |
3.09 m x 4.27 m |
|
Main Level |
Kitchen |
2.87 m |
4.29 m |
2.87 m x 4.29 m |
https://www.realtor.ca/real-estate/28856800/1118-avondale-drive-oakville-wc-wedgewood-creek-1018-wc-wedgewood-creek
