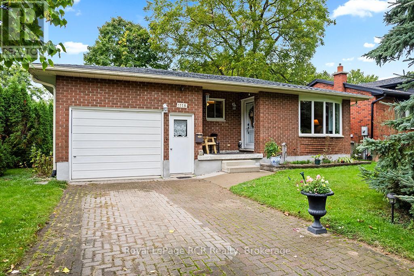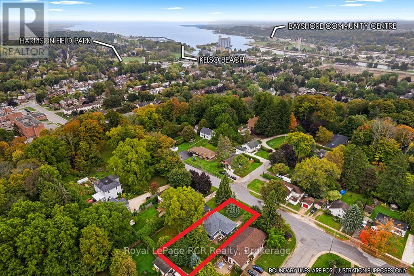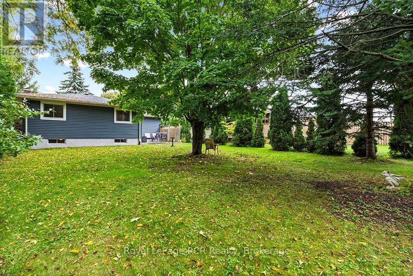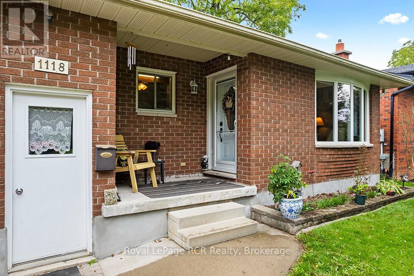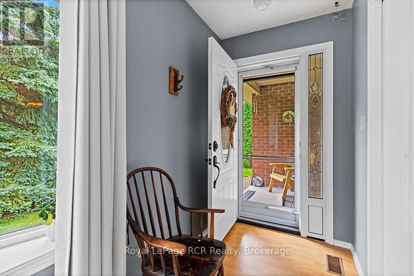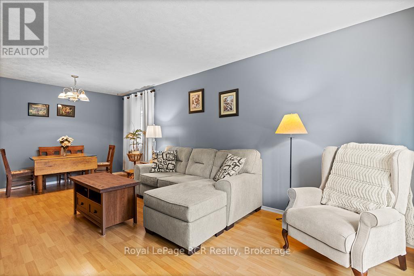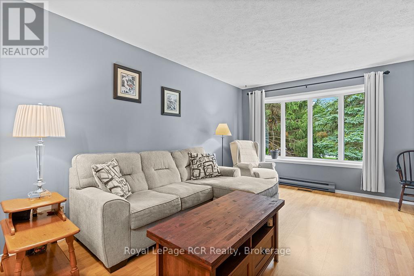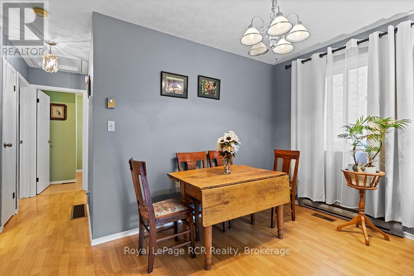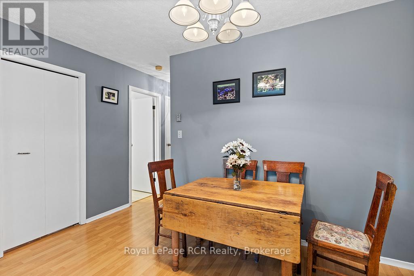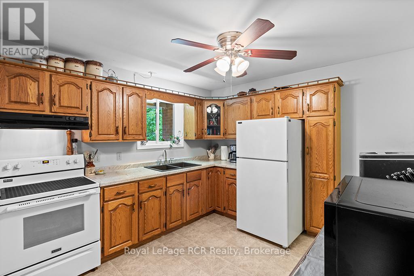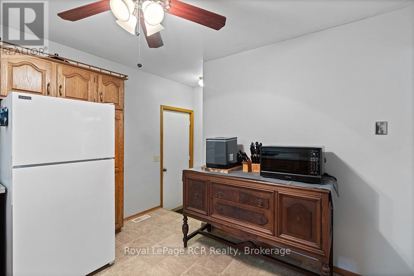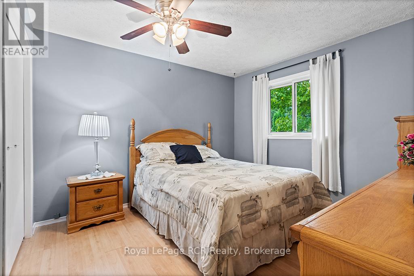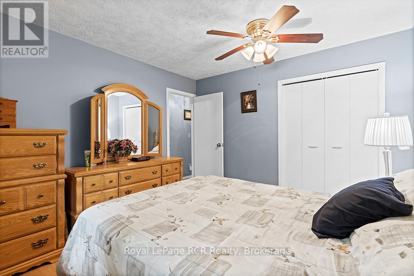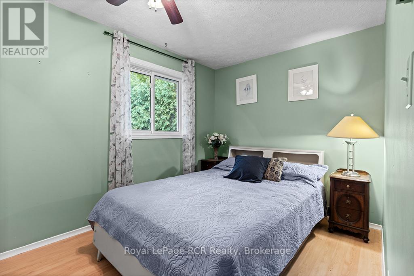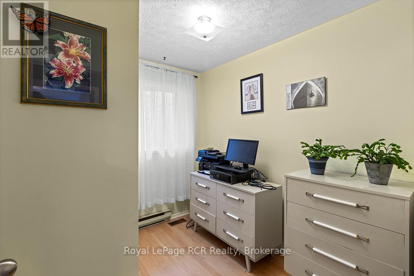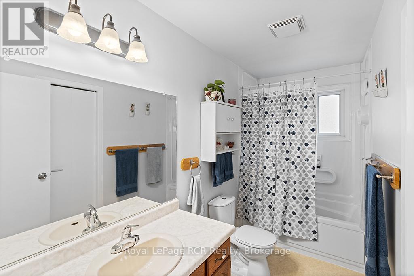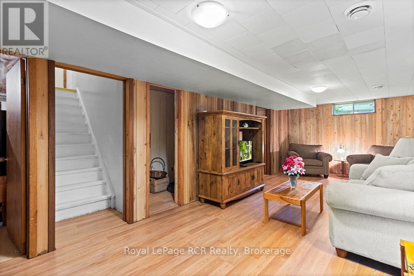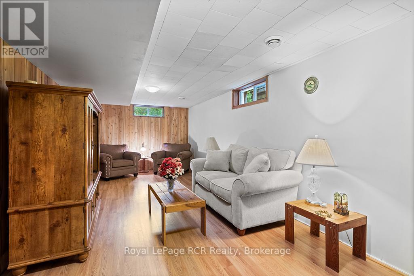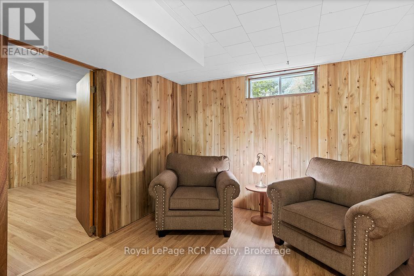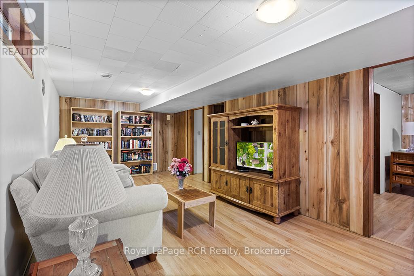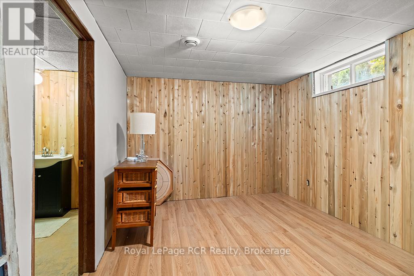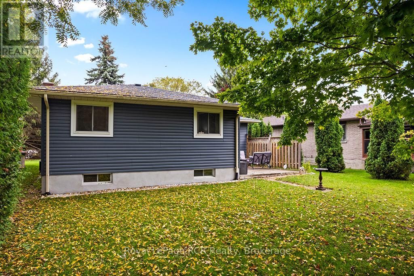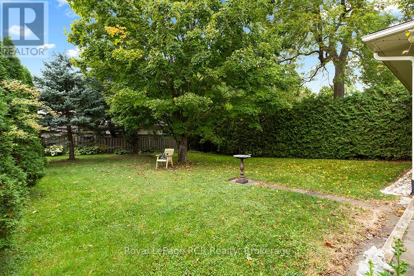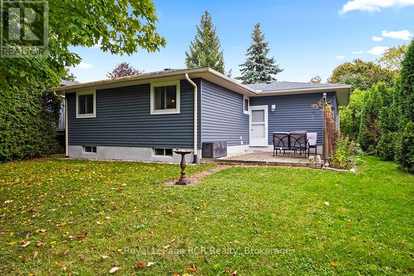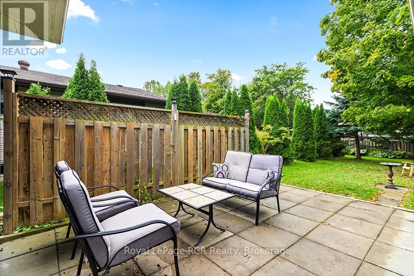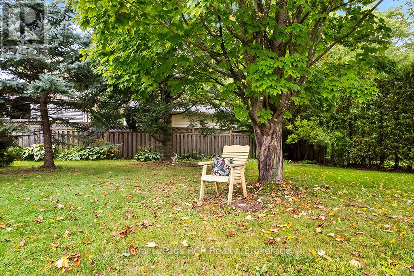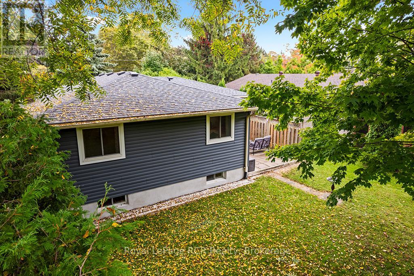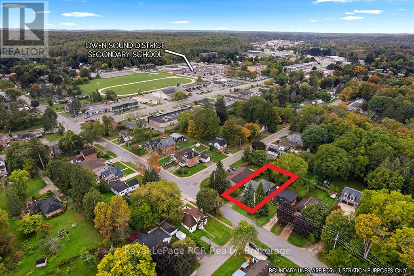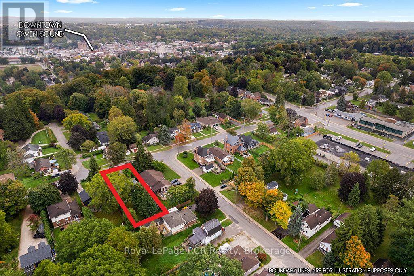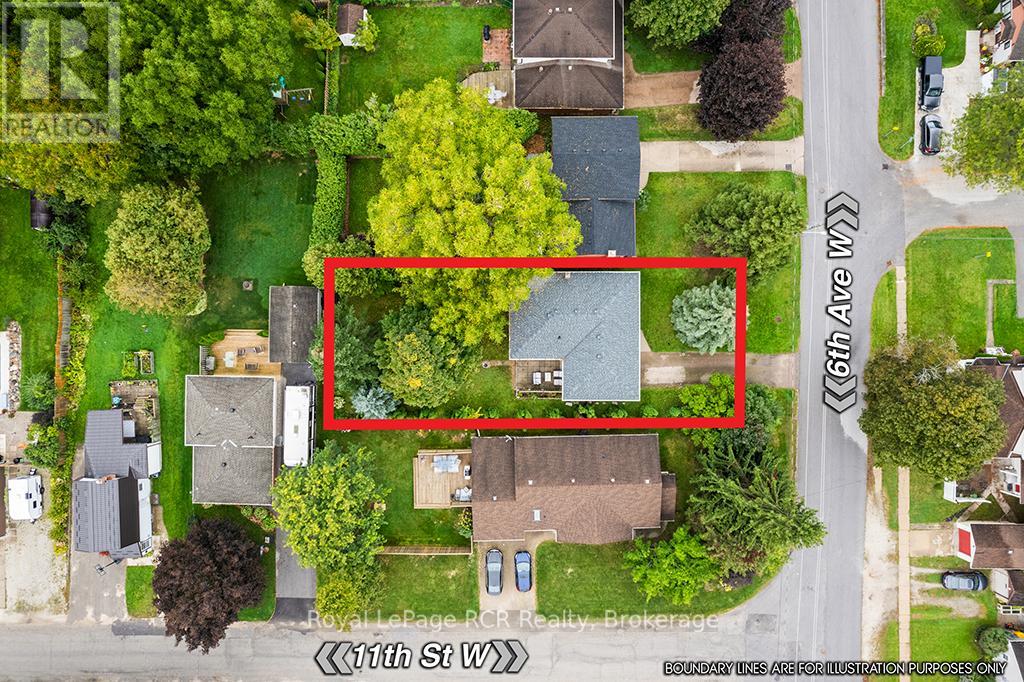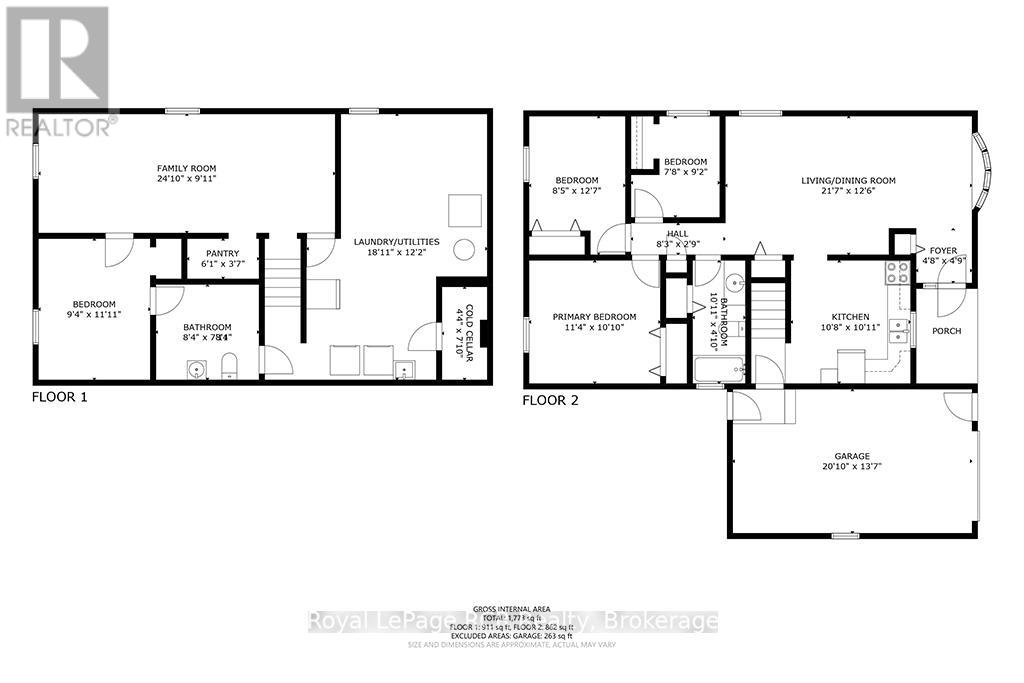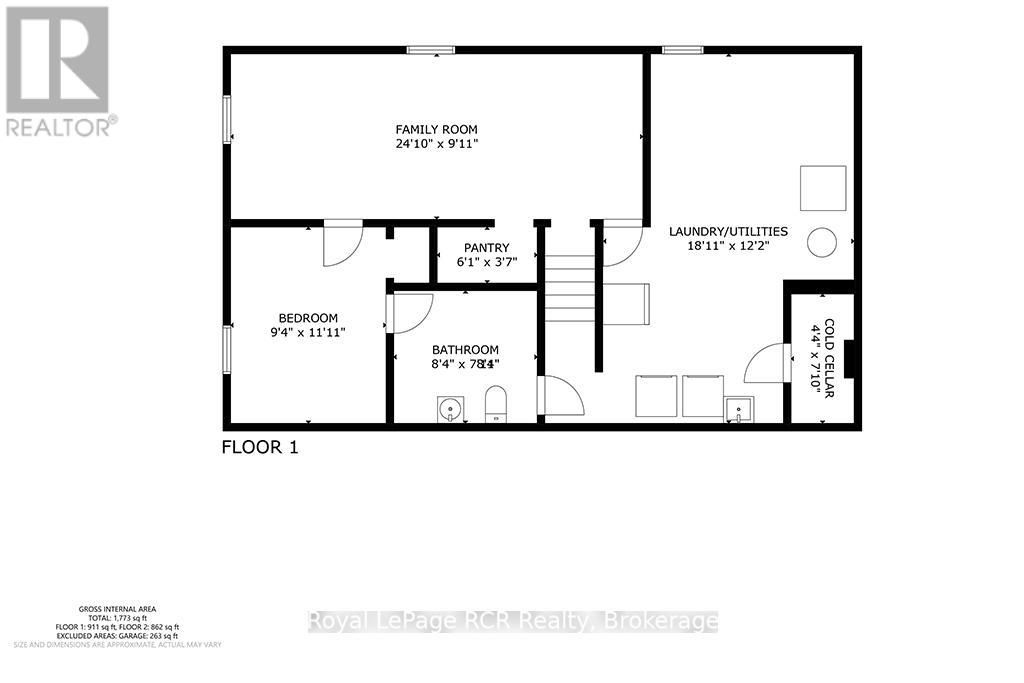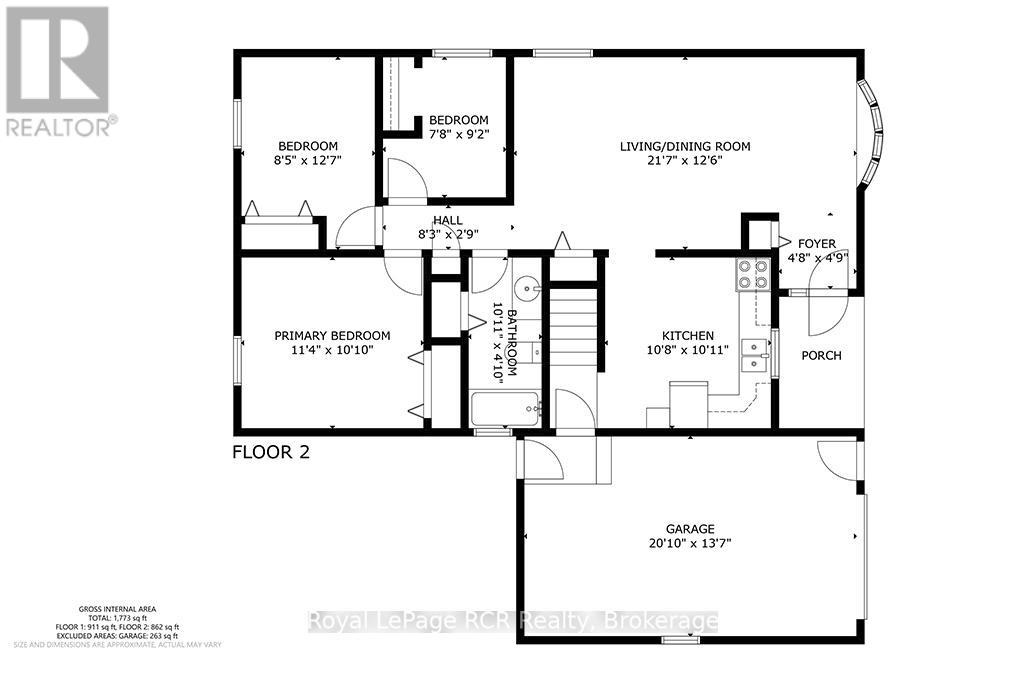4 Bedroom
2 Bathroom
700 - 1100 sqft
Bungalow
Central Air Conditioning
Forced Air
$525,000
A charming solid Brick Bungalow on Owen Sound's West Side is ready for you to move in! This 3+1 bedroom, 1.5 bathroom brick bungalow sits on a generous lot with mature trees at the end of a quiet dead-end street. Perfect for those seeking the ease of one-level living, it offers an attached garage with inside entry, and a functional layout. The large open living/dining room features a lovely bay window view on the private yard. The spacious functional kitchen is sure to please. The lower level provides excellent potential for an in-law suite, teen retreat, or additional living space to suit your needs. Well-maintained and move-in ready, the home features loads of storage. A lovely backyard with a large patio area, provides plenty of room to entertain and garden. Located within walking distance to schools and just minutes from West Side amenities, this is a great opportunity to settle into a family-friendly neighbourhood. (id:41954)
Property Details
|
MLS® Number
|
X12434942 |
|
Property Type
|
Single Family |
|
Community Name
|
Owen Sound |
|
Features
|
Cul-de-sac |
|
Parking Space Total
|
4 |
Building
|
Bathroom Total
|
2 |
|
Bedrooms Above Ground
|
4 |
|
Bedrooms Total
|
4 |
|
Appliances
|
Dryer, Freezer, Stove, Washer, Refrigerator |
|
Architectural Style
|
Bungalow |
|
Basement Development
|
Partially Finished |
|
Basement Type
|
N/a (partially Finished), Full |
|
Construction Style Attachment
|
Detached |
|
Cooling Type
|
Central Air Conditioning |
|
Exterior Finish
|
Brick, Vinyl Siding |
|
Foundation Type
|
Block |
|
Half Bath Total
|
1 |
|
Heating Fuel
|
Natural Gas |
|
Heating Type
|
Forced Air |
|
Stories Total
|
1 |
|
Size Interior
|
700 - 1100 Sqft |
|
Type
|
House |
|
Utility Water
|
Municipal Water |
Parking
Land
|
Acreage
|
No |
|
Fence Type
|
Fenced Yard |
|
Sewer
|
Sanitary Sewer |
|
Size Depth
|
146 Ft |
|
Size Frontage
|
50 Ft |
|
Size Irregular
|
50 X 146 Ft |
|
Size Total Text
|
50 X 146 Ft |
|
Zoning Description
|
R4 |
Rooms
| Level |
Type |
Length |
Width |
Dimensions |
|
Lower Level |
Utility Room |
5.766 m |
3.708 m |
5.766 m x 3.708 m |
|
Lower Level |
Cold Room |
2.388 m |
1.321 m |
2.388 m x 1.321 m |
|
Lower Level |
Pantry |
1.854 m |
1.092 m |
1.854 m x 1.092 m |
|
Lower Level |
Family Room |
7.569 m |
3.023 m |
7.569 m x 3.023 m |
|
Lower Level |
Bedroom 4 |
3.632 m |
2.845 m |
3.632 m x 2.845 m |
|
Lower Level |
Bathroom |
2.54 m |
2.413 m |
2.54 m x 2.413 m |
|
Main Level |
Foyer |
1.488 m |
1.422 m |
1.488 m x 1.422 m |
|
Main Level |
Living Room |
6.579 m |
3.81 m |
6.579 m x 3.81 m |
|
Main Level |
Kitchen |
3.327 m |
3.251 m |
3.327 m x 3.251 m |
|
Main Level |
Bedroom |
3.454 m |
3.302 m |
3.454 m x 3.302 m |
|
Main Level |
Bedroom 2 |
3.835 m |
2.565 m |
3.835 m x 2.565 m |
|
Main Level |
Bedroom 3 |
2.794 m |
2.337 m |
2.794 m x 2.337 m |
|
Main Level |
Bathroom |
3.327 m |
1.473 m |
3.327 m x 1.473 m |
https://www.realtor.ca/real-estate/28930332/1118-6th-avenue-w-owen-sound-owen-sound
