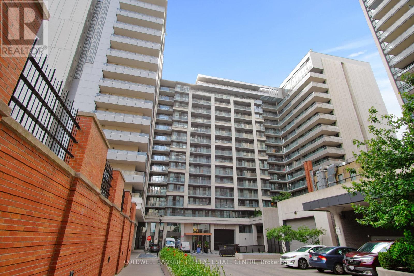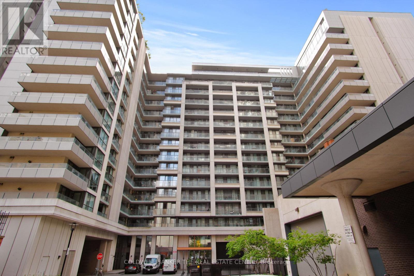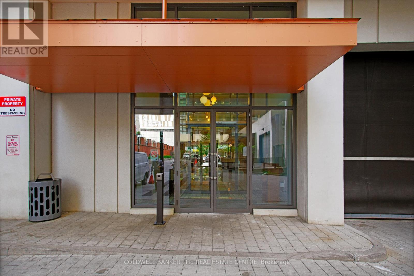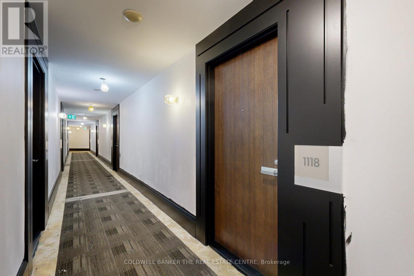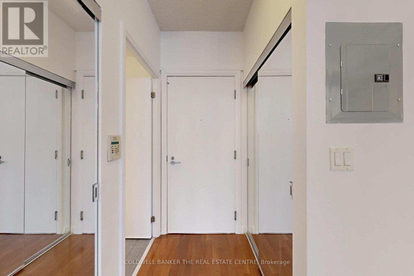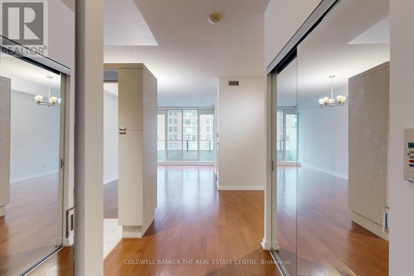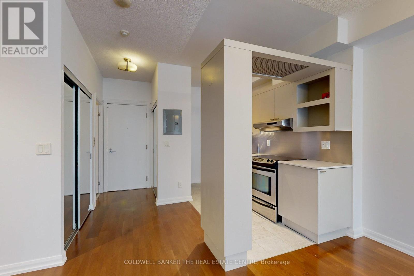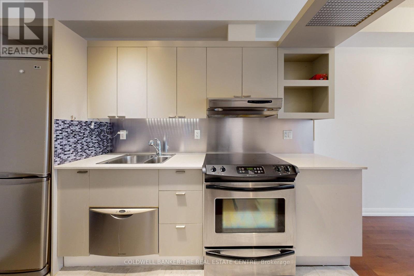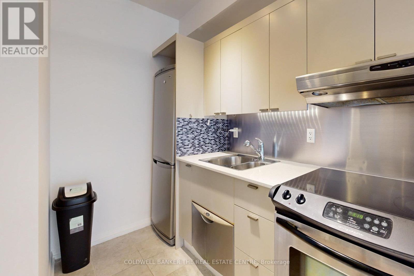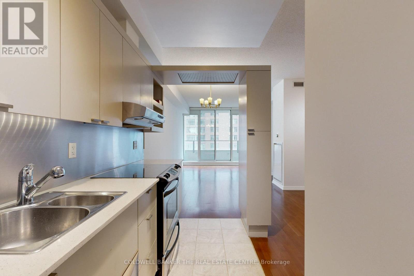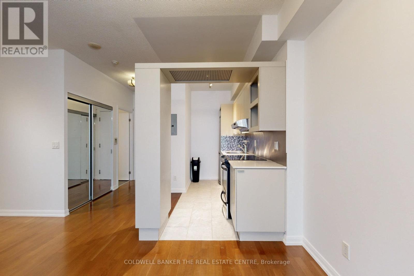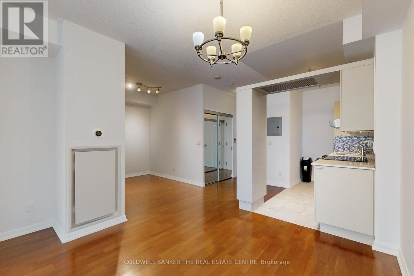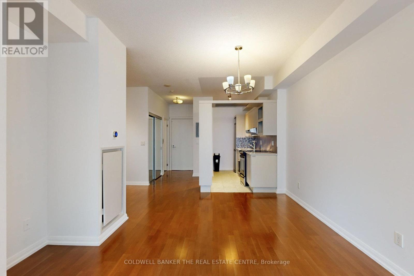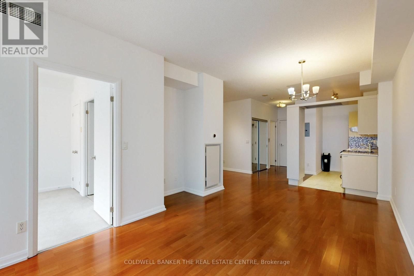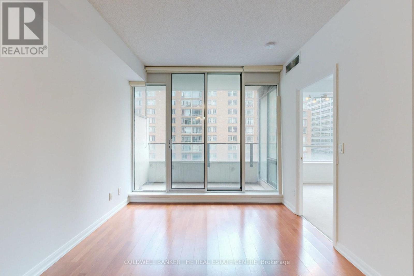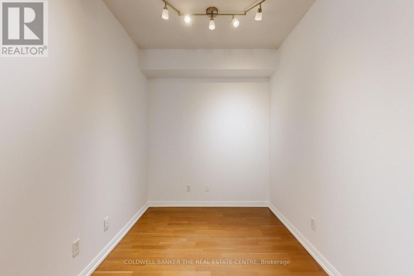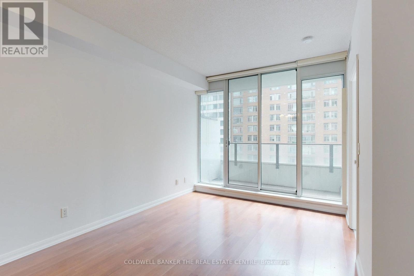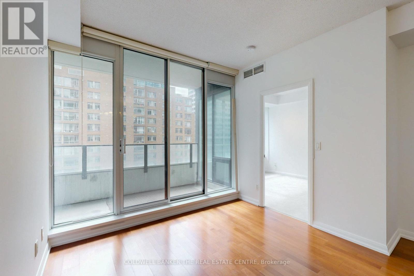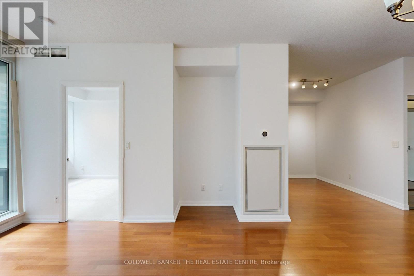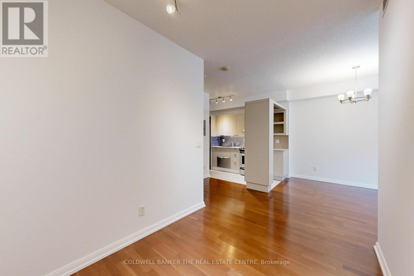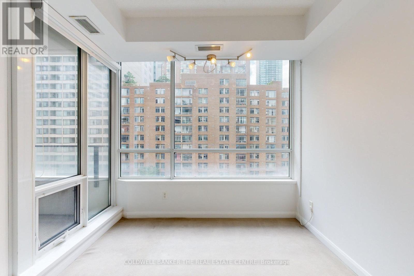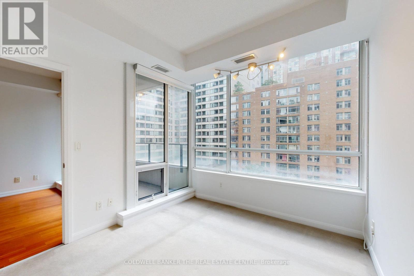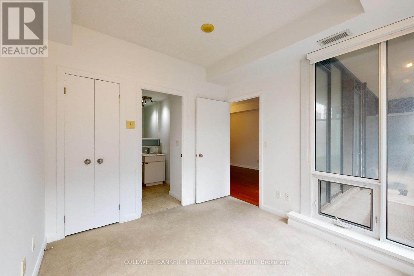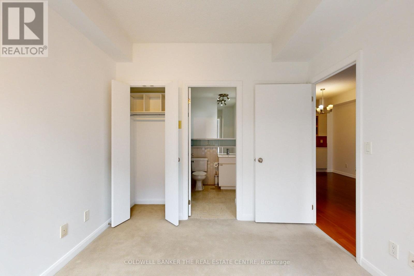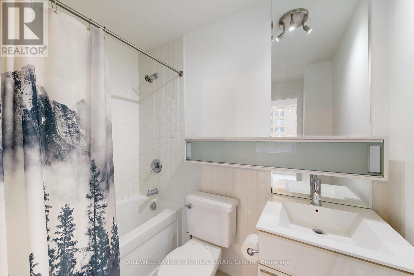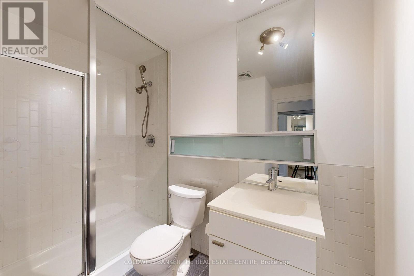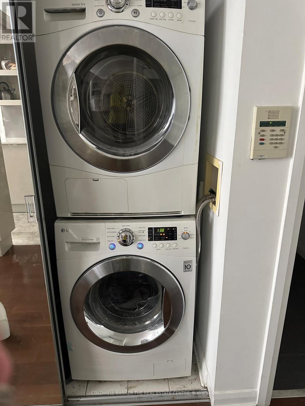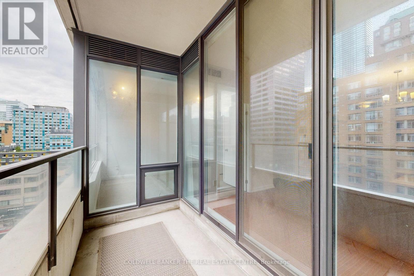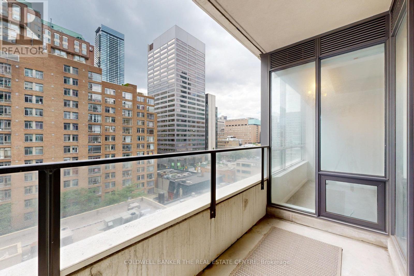1118 - 111 Elizabeth Street Toronto (Bay Street Corridor), Ontario M5G 1P7
2 Bedroom
2 Bathroom
600 - 699 sqft
Central Air Conditioning
Coil Fan
$618,800Maintenance, Water, Insurance, Parking
$666.29 Monthly
Maintenance, Water, Insurance, Parking
$666.29 MonthlyRarely Offered Spacious 1 Bdrm + Den & 2 Full Bathroom Condo in the Super Convenient Downtown Toronto Core. Steps To University Hospitals, Subway, Eaton Centre, Dundas Square, UOT & TMU & Longo's Supermarket. Nice Balcony, 9ft Floor To Ceiling Windows, His and Hers closets. Gleaming Hardwood Floor, Modern Kitchen With Built In Appliances, Quartz Countertop, Ensuite Laundry, Underground Parking & Locker. Building With So Many Amenities and Visitor Parking. Unit Is Vacant. (id:41954)
Property Details
| MLS® Number | C12500628 |
| Property Type | Single Family |
| Neigbourhood | Mimico-Queensway |
| Community Name | Bay Street Corridor |
| Community Features | Pets Allowed With Restrictions |
| Features | Balcony |
| Parking Space Total | 1 |
Building
| Bathroom Total | 2 |
| Bedrooms Above Ground | 1 |
| Bedrooms Below Ground | 1 |
| Bedrooms Total | 2 |
| Amenities | Separate Electricity Meters, Storage - Locker |
| Appliances | Dishwasher, Dryer, Range, Washer, Window Coverings, Refrigerator |
| Basement Type | None |
| Cooling Type | Central Air Conditioning |
| Exterior Finish | Brick, Concrete |
| Flooring Type | Hardwood |
| Heating Fuel | Electric |
| Heating Type | Coil Fan |
| Size Interior | 600 - 699 Sqft |
| Type | Apartment |
Parking
| Underground | |
| Garage |
Land
| Acreage | No |
Rooms
| Level | Type | Length | Width | Dimensions |
|---|---|---|---|---|
| Main Level | Living Room | 5.64 m | 3.05 m | 5.64 m x 3.05 m |
| Main Level | Dining Room | 5.64 m | 3.05 m | 5.64 m x 3.05 m |
| Main Level | Primary Bedroom | 2.92 m | 2.74 m | 2.92 m x 2.74 m |
| Main Level | Den | 2.51 m | 2.51 m | 2.51 m x 2.51 m |
| Main Level | Kitchen | 3.25 m | 2.13 m | 3.25 m x 2.13 m |
Interested?
Contact us for more information
