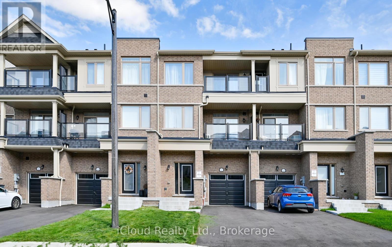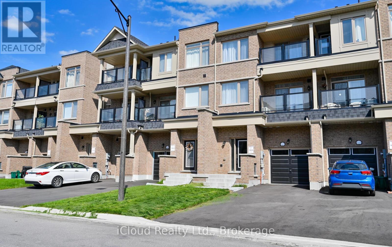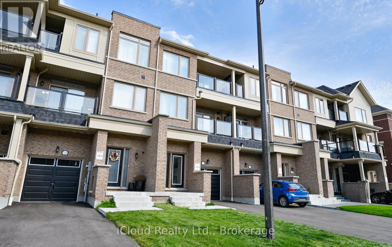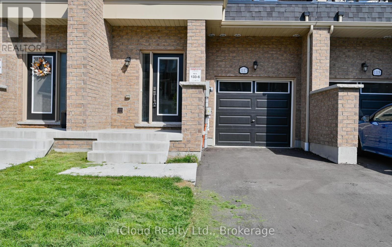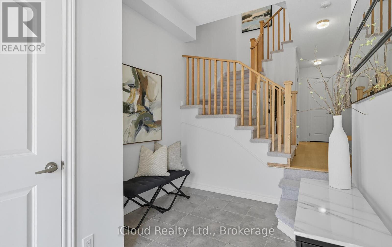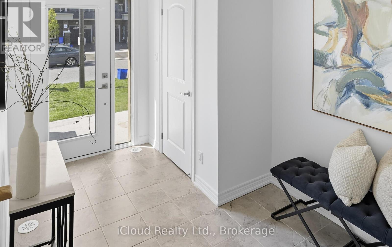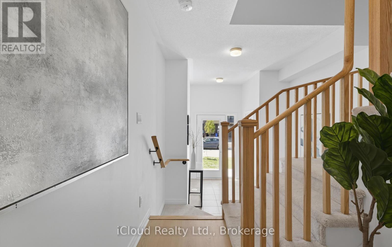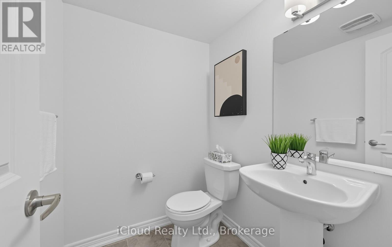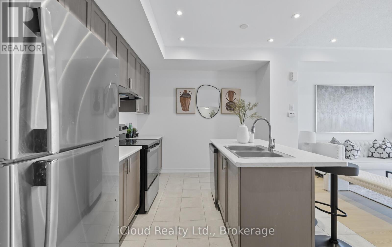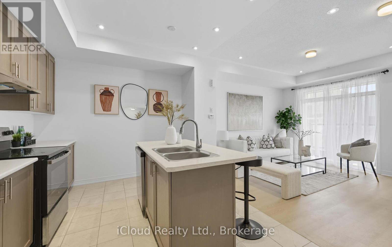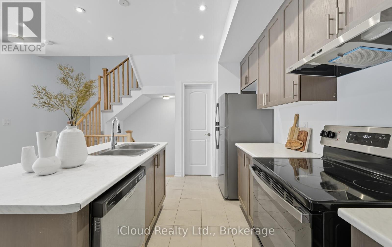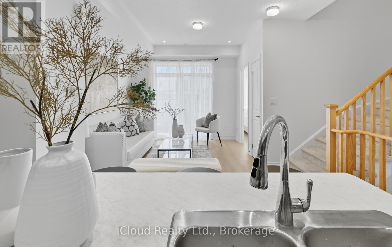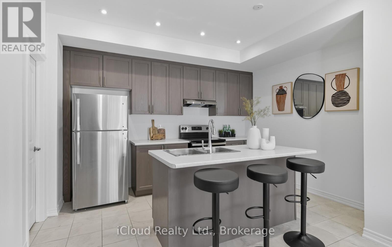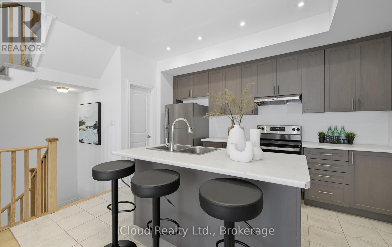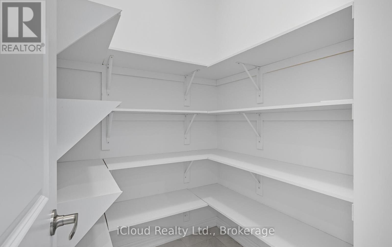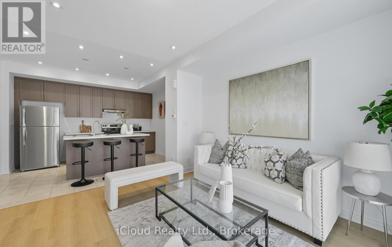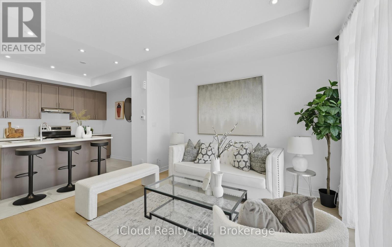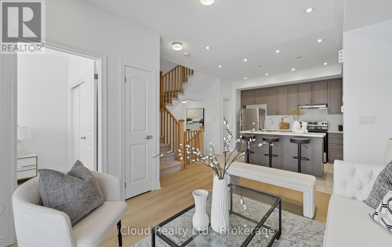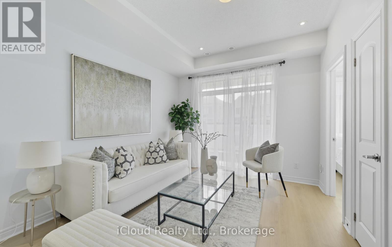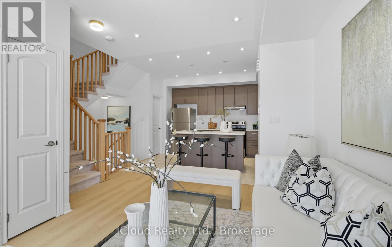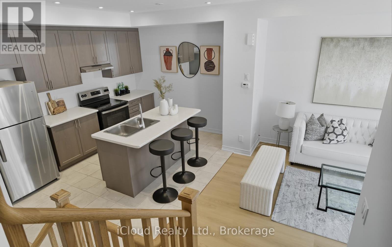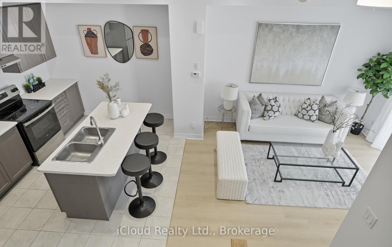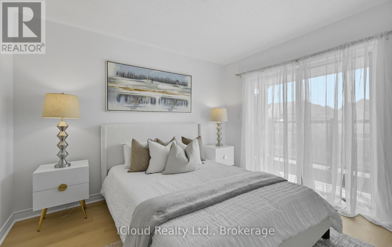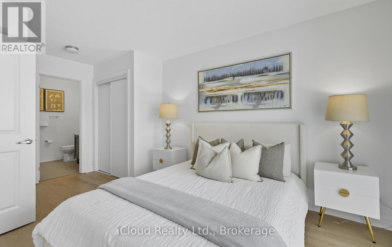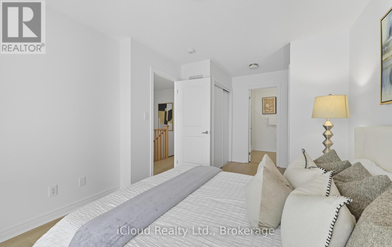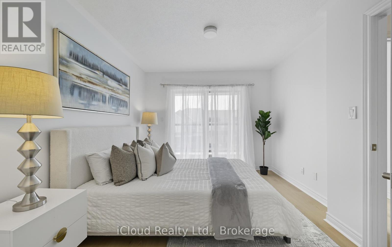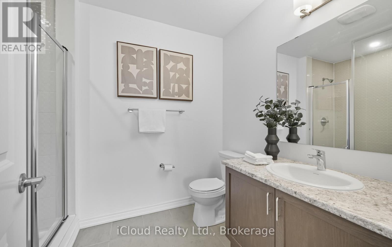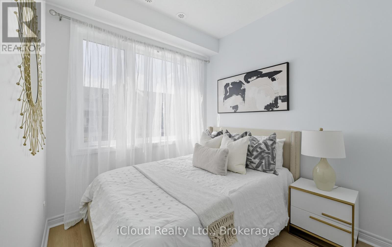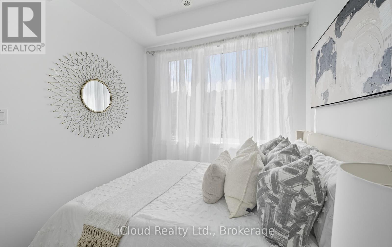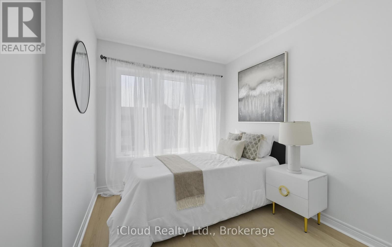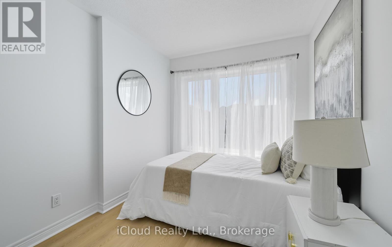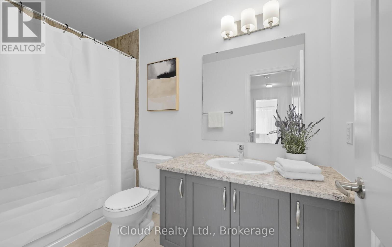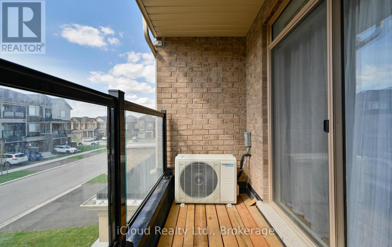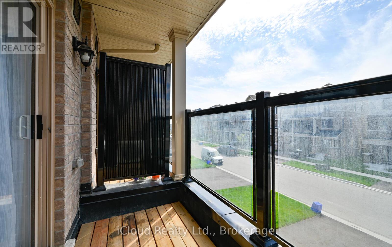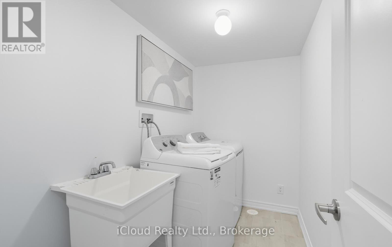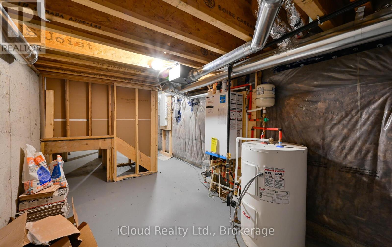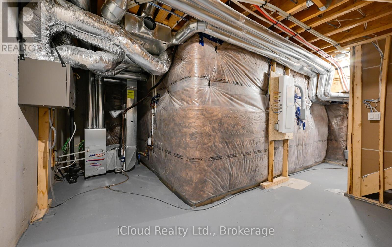3 Bedroom
3 Bathroom
1100 - 1500 sqft
Central Air Conditioning
Forced Air
$699,900
This Elegant, Freehold Townhouse In Oshawa's Sought-after Kedron Neighbourhood Offers Modern Living With Style, Space, And Unbeatable Convenience. The Home Has Been Freshly Painted, Features Brand-new Flooring, And Includes A New Dishwasher. The Main Floor Has A Open Concept With Laundry And 2 Pc Bathroom. Upstairs, The Design Features 9-foot Ceilings, A Contemporary Kitchen With Stainless Steel Appliances, A Large Island, And A Walk-in Pantry. The Spacious Living And Dining Areas Are Flooded With Natural Light From Oversized Windows. The Third Level Offers A Bright Primary Bedroom With A Large Closet And A Well-sized Second Bedroom. Conveniently Located Near Highway 407, Public Transit, Schools, Parks, Ontario Tech University, Durham College, And Amenities Such As Cineplex, Costco, Walmart, Freshco And Home Depot. (id:41954)
Property Details
|
MLS® Number
|
E12401200 |
|
Property Type
|
Single Family |
|
Community Name
|
Kedron |
|
Equipment Type
|
Water Heater, Furnace |
|
Parking Space Total
|
2 |
|
Rental Equipment Type
|
Water Heater, Furnace |
Building
|
Bathroom Total
|
3 |
|
Bedrooms Above Ground
|
3 |
|
Bedrooms Total
|
3 |
|
Appliances
|
Dishwasher, Dryer, Stove, Washer, Refrigerator |
|
Basement Development
|
Unfinished |
|
Basement Type
|
N/a (unfinished) |
|
Construction Style Attachment
|
Attached |
|
Cooling Type
|
Central Air Conditioning |
|
Exterior Finish
|
Brick, Concrete |
|
Flooring Type
|
Laminate |
|
Foundation Type
|
Concrete |
|
Half Bath Total
|
1 |
|
Heating Fuel
|
Natural Gas |
|
Heating Type
|
Forced Air |
|
Stories Total
|
3 |
|
Size Interior
|
1100 - 1500 Sqft |
|
Type
|
Row / Townhouse |
|
Utility Water
|
Municipal Water |
Parking
Land
|
Acreage
|
No |
|
Sewer
|
Sanitary Sewer |
|
Size Depth
|
49 Ft ,2 In |
|
Size Frontage
|
20 Ft |
|
Size Irregular
|
20 X 49.2 Ft |
|
Size Total Text
|
20 X 49.2 Ft |
Rooms
| Level |
Type |
Length |
Width |
Dimensions |
|
Second Level |
Bedroom 3 |
2.82 m |
2.46 m |
2.82 m x 2.46 m |
|
Second Level |
Living Room |
4 m |
4.07 m |
4 m x 4.07 m |
|
Second Level |
Dining Room |
3.15 m |
4.07 m |
3.15 m x 4.07 m |
|
Second Level |
Kitchen |
3.15 m |
4.07 m |
3.15 m x 4.07 m |
|
Third Level |
Bedroom 2 |
3.56 m |
2.26 m |
3.56 m x 2.26 m |
|
Third Level |
Primary Bedroom |
5.07 m |
3.12 m |
5.07 m x 3.12 m |
https://www.realtor.ca/real-estate/28857533/1117-lockie-drive-oshawa-kedron-kedron
