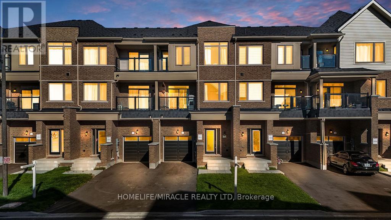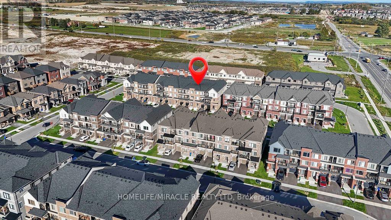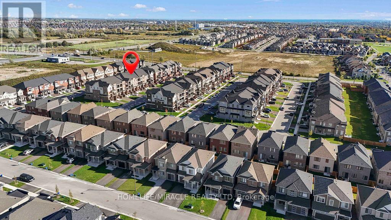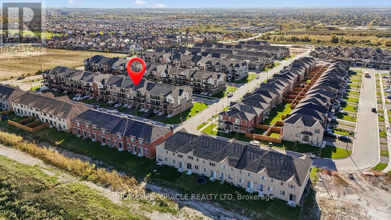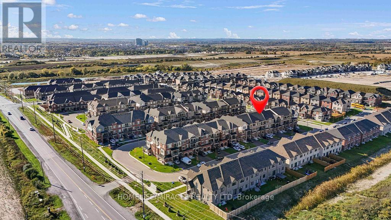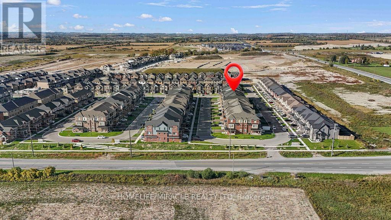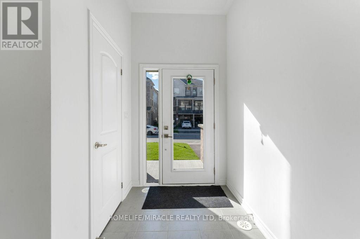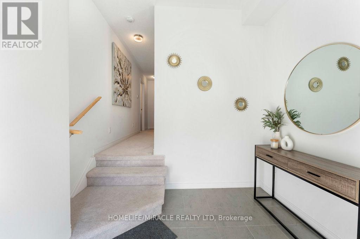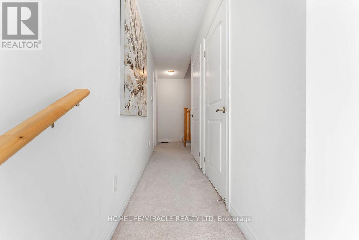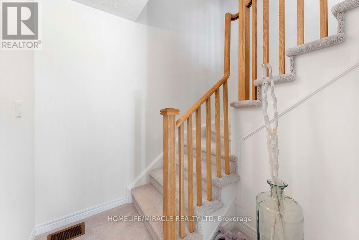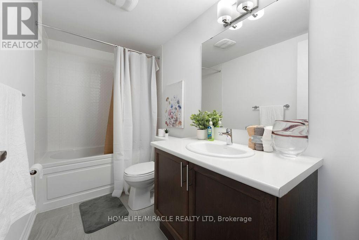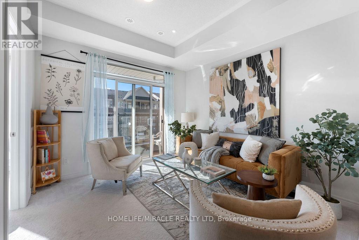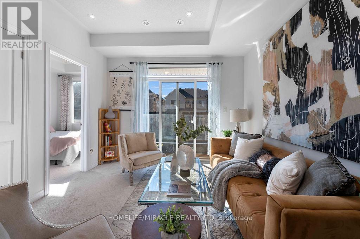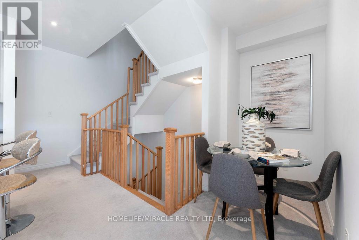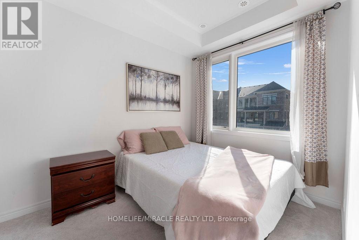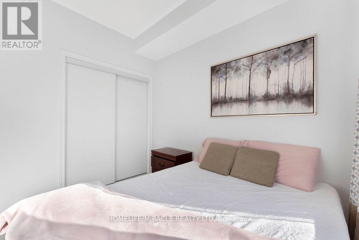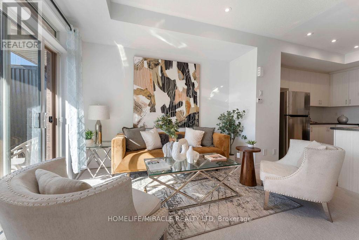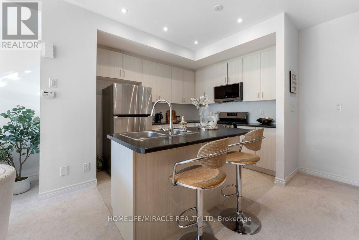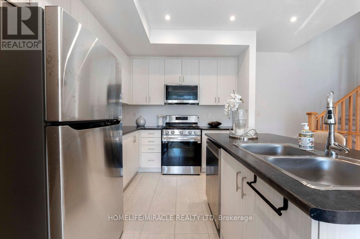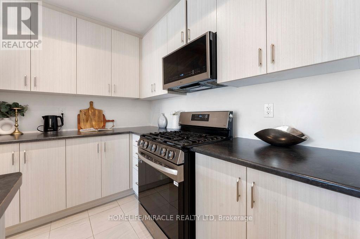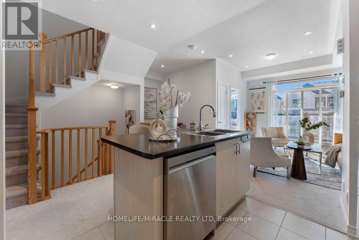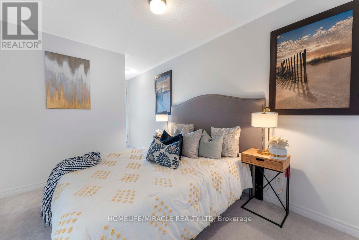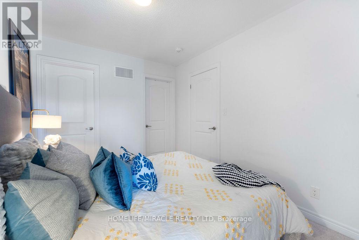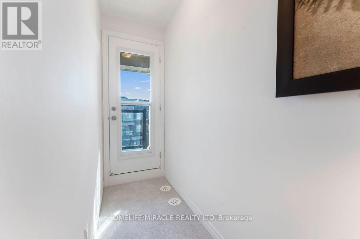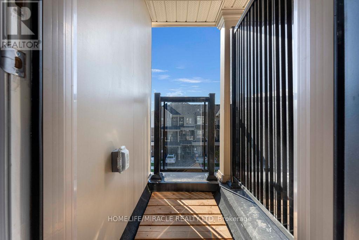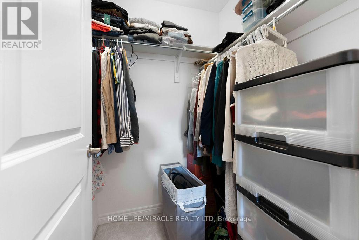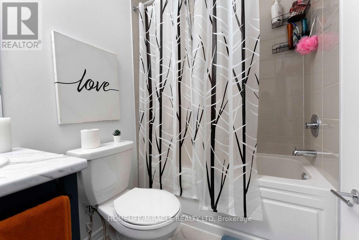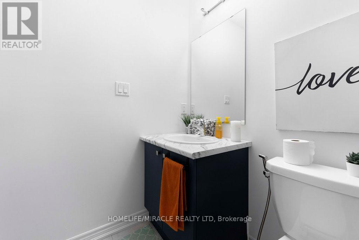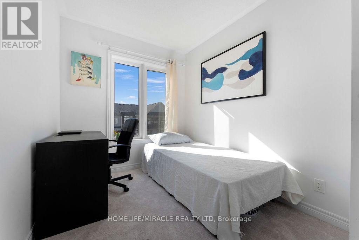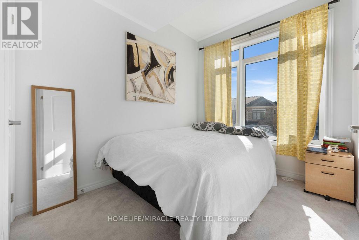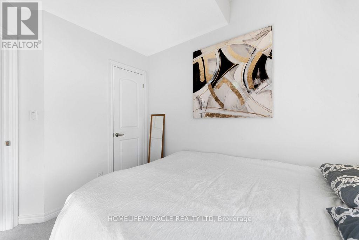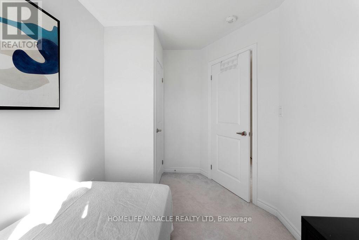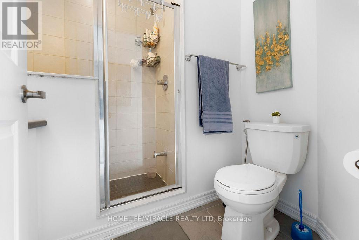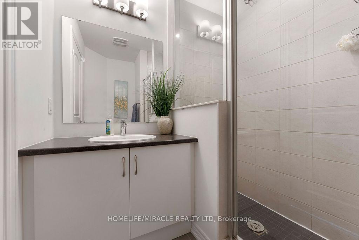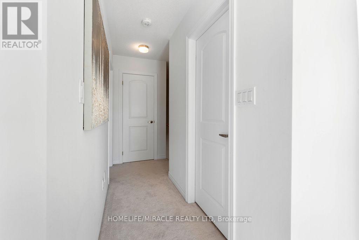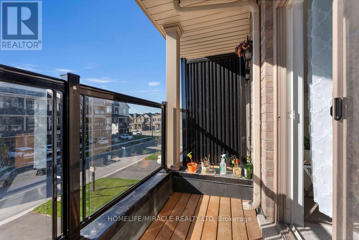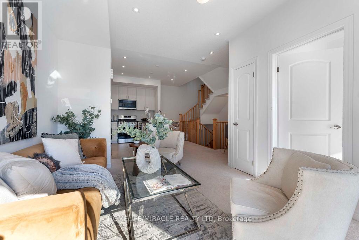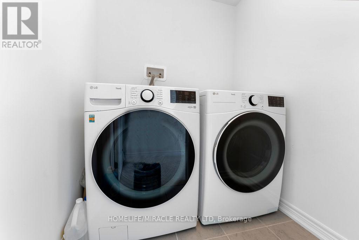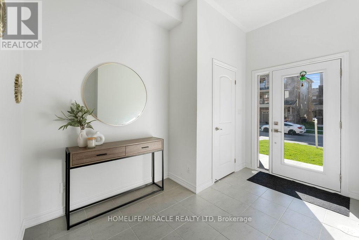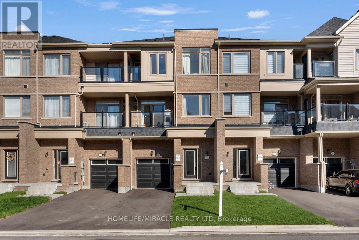1115 Lockie Drive Oshawa (Kedron), Ontario L1L 0R9
$599,999
Just 1 year new and truly one-of-a-kind, this stunning 3-storey freehold townhome is located in one of North Oshawa's most desirable and fast-growing neighborhoods. Featuring 4 spacious bedrooms and 3 full bathrooms, this home offers an upgraded open-concept main floor with a modern eat-in kitchen equipped with stainless steel appliances, a gas range, and a microwave range hood vent. The kitchen flows seamlessly into a combined living and dining area, complemented by a cozy study nook perfect for remote work or homework. A versatile main floor bedroom provides flexibility for guests, in laws, or a home office. Upstairs, the private primary suite includes its own ensuite bath, while two additional bedrooms share a full modern bathroom. This home offers both comfort and convenience, located just minutes from Highway 407, top-rated schools, shopping centers, parks, and all essential amenities. Perfect for families, this freehold townhome blends style, space, and location in a growing and family-friendly community. (id:41954)
Open House
This property has open houses!
2:00 pm
Ends at:4:00 pm
2:00 pm
Ends at:4:00 pm
Property Details
| MLS® Number | E12456693 |
| Property Type | Single Family |
| Community Name | Kedron |
| Equipment Type | Water Heater - Gas, Water Heater, Furnace |
| Parking Space Total | 3 |
| Rental Equipment Type | Water Heater - Gas, Water Heater, Furnace |
Building
| Bathroom Total | 3 |
| Bedrooms Above Ground | 4 |
| Bedrooms Total | 4 |
| Age | 0 To 5 Years |
| Appliances | Water Heater |
| Basement Development | Unfinished |
| Basement Type | N/a (unfinished) |
| Construction Style Attachment | Attached |
| Cooling Type | Central Air Conditioning |
| Exterior Finish | Brick |
| Flooring Type | Carpeted, Ceramic |
| Foundation Type | Concrete |
| Heating Type | Forced Air |
| Stories Total | 3 |
| Size Interior | 1100 - 1500 Sqft |
| Type | Row / Townhouse |
| Utility Water | Municipal Water |
Parking
| Garage |
Land
| Acreage | No |
| Sewer | Sanitary Sewer |
| Size Depth | 49 Ft ,3 In |
| Size Frontage | 20 Ft |
| Size Irregular | 20 X 49.3 Ft |
| Size Total Text | 20 X 49.3 Ft|under 1/2 Acre |
| Zoning Description | R3-b(1) |
Rooms
| Level | Type | Length | Width | Dimensions |
|---|---|---|---|---|
| Third Level | Primary Bedroom | 2.7 m | 3.3 m | 2.7 m x 3.3 m |
| Third Level | Bedroom 2 | 2.4 m | 2.9 m | 2.4 m x 2.9 m |
| Third Level | Bedroom 3 | 2.2 m | 2.7 m | 2.2 m x 2.7 m |
| Main Level | Living Room | 3 m | 3.9 m | 3 m x 3.9 m |
| Main Level | Kitchen | 2.4 m | 3 m | 2.4 m x 3 m |
| Main Level | Bedroom 4 | 2.4 m | 3 m | 2.4 m x 3 m |
| Main Level | Study | 1.6 m | 1.4 m | 1.6 m x 1.4 m |
https://www.realtor.ca/real-estate/28977198/1115-lockie-drive-oshawa-kedron-kedron
Interested?
Contact us for more information
