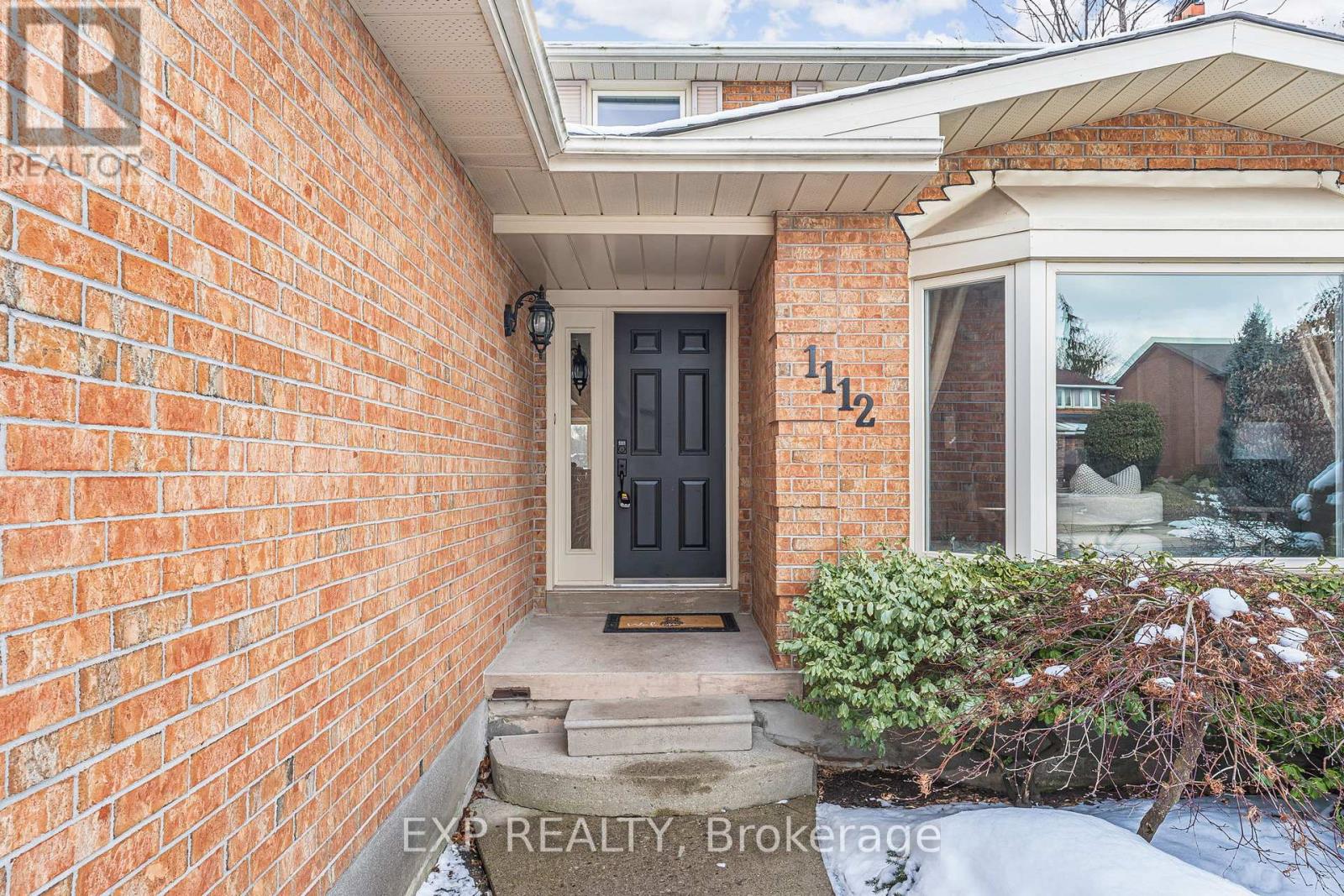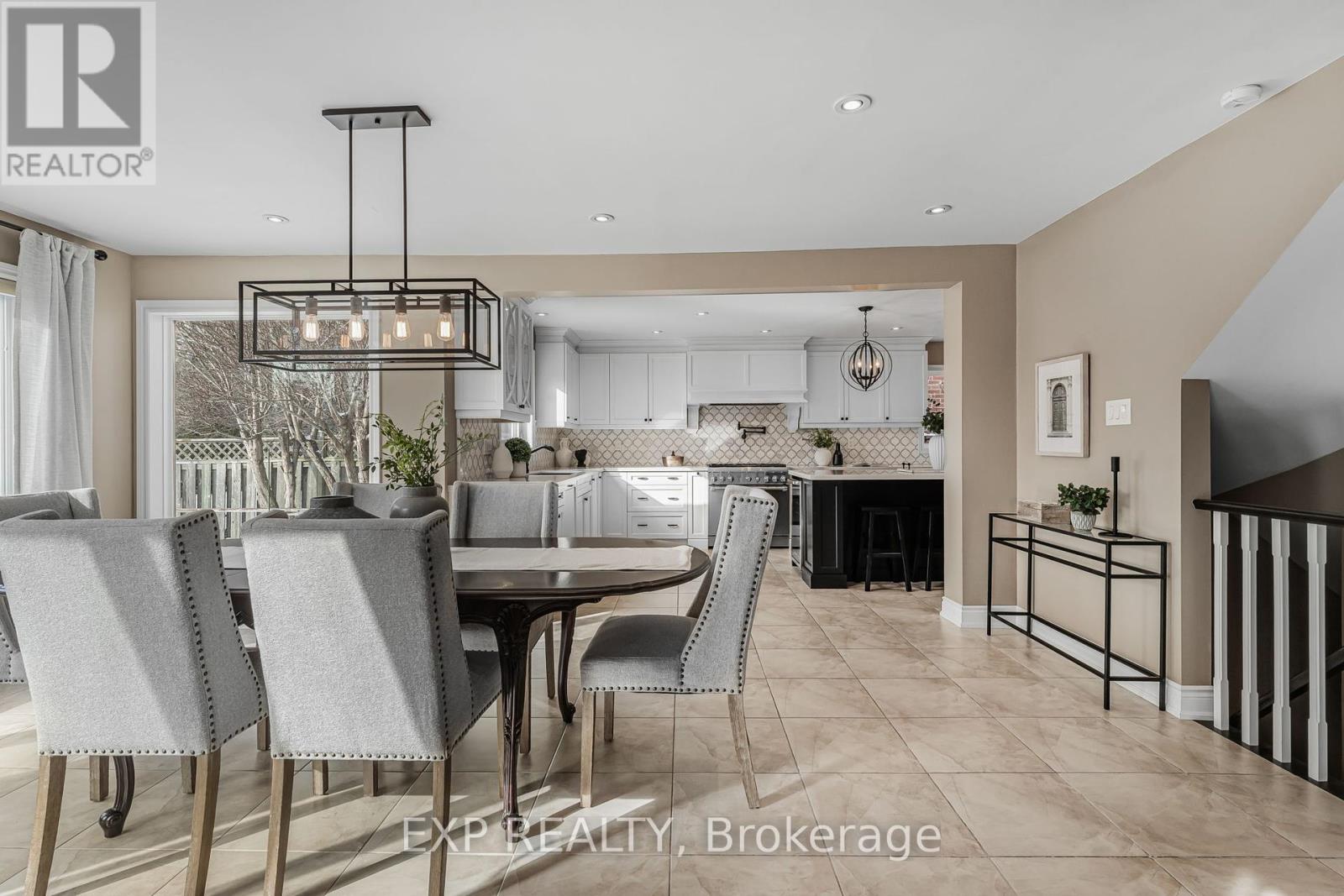4 Bedroom
3 Bathroom
Fireplace
Inground Pool
Central Air Conditioning
Forced Air
$1,899,900
Welcome to 1112 Notley Cres, nestled in the highly sought-after neighbourhood of Glen Abbey. This expansive 4-bedroom home spans 4,418 total SQFT and is ideally situated on a generous 50"x133" lot within the renowned Abbey Park school district- Oakville's #1 High School and ranked 2nd overall in Ontario. Step inside to discover a beautifully renovated space with a modern, open-concept floor plan, enhanced by exquisite hand-scraped hardwood flooring throughout. A thoughtfully extended laundry room brings organization and convenience to your daily routine. The sun-drenched family room, featuring a cozy wood-burning fireplace, merges effortlessly with the inviting eat-in kitchen. This gourmet kitchen has been custom-designed around your most-wanted features, showcasing high-end appliances and elegant finishes including: Light cream cabinets with under-cabinet lighting, Stunning 18x18 tiles, Luxurious quartz countertops, A spacious island for four guests, complete with a built-in wine cooler. The centrepiece is the 36-inch stainless steel Thermador 6-burner stove, complemented by a pot filler for ultimate cooking convenience. Upstairs, you'll find four generously sized bedrooms, including a master suite with a true walk-in closet featuring custom built-ins and a master ensuite with a standing shower and quartz top vanity. The fully finished basement offers the perfect retreat for recreation, complete with a pool table and wet bar to entertain family and friends. Outside, enjoy your private backyard oasis with an inground pool - perfect for hot summer days. The pool's heater, updated in 2020, ensures comfort and a brand-new furnace installed in 2024 provides peace of mind year-round . Don't miss your chance to call this stunning home your own. Schedule your showing today to experience all that 1112 Notley Cres has to offer! (id:41954)
Property Details
|
MLS® Number
|
W11987057 |
|
Property Type
|
Single Family |
|
Community Name
|
1007 - GA Glen Abbey |
|
Amenities Near By
|
Hospital, Park, Public Transit, Schools |
|
Parking Space Total
|
4 |
|
Pool Type
|
Inground Pool |
Building
|
Bathroom Total
|
3 |
|
Bedrooms Above Ground
|
4 |
|
Bedrooms Total
|
4 |
|
Basement Development
|
Finished |
|
Basement Type
|
Full (finished) |
|
Construction Style Attachment
|
Detached |
|
Cooling Type
|
Central Air Conditioning |
|
Exterior Finish
|
Brick |
|
Fireplace Present
|
Yes |
|
Foundation Type
|
Poured Concrete |
|
Half Bath Total
|
1 |
|
Heating Fuel
|
Natural Gas |
|
Heating Type
|
Forced Air |
|
Stories Total
|
2 |
|
Type
|
House |
|
Utility Water
|
Municipal Water |
Parking
Land
|
Acreage
|
No |
|
Land Amenities
|
Hospital, Park, Public Transit, Schools |
|
Sewer
|
Sanitary Sewer |
|
Size Depth
|
133 Ft |
|
Size Frontage
|
50 Ft |
|
Size Irregular
|
50 X 133 Ft |
|
Size Total Text
|
50 X 133 Ft|under 1/2 Acre |
|
Zoning Description
|
Rl5 |
Rooms
| Level |
Type |
Length |
Width |
Dimensions |
|
Second Level |
Primary Bedroom |
4.16 m |
8.12 m |
4.16 m x 8.12 m |
|
Second Level |
Bedroom 2 |
3.35 m |
5.53 m |
3.35 m x 5.53 m |
|
Second Level |
Bedroom 3 |
3.35 m |
5.84 m |
3.35 m x 5.84 m |
|
Second Level |
Bedroom 4 |
5.38 m |
4.01 m |
5.38 m x 4.01 m |
|
Basement |
Recreational, Games Room |
|
|
Measurements not available |
|
Basement |
Other |
|
|
Measurements not available |
|
Basement |
Other |
|
|
Measurements not available |
|
Main Level |
Foyer |
|
|
Measurements not available |
|
Main Level |
Kitchen |
3.04 m |
3.96 m |
3.04 m x 3.96 m |
|
Main Level |
Kitchen |
5.13 m |
7.77 m |
5.13 m x 7.77 m |
|
Main Level |
Dining Room |
4.16 m |
6.4 m |
4.16 m x 6.4 m |
|
Main Level |
Family Room |
3.65 m |
6.45 m |
3.65 m x 6.45 m |
https://www.realtor.ca/real-estate/27949519/1112-notley-crescent-oakville-1007-ga-glen-abbey-1007-ga-glen-abbey









































