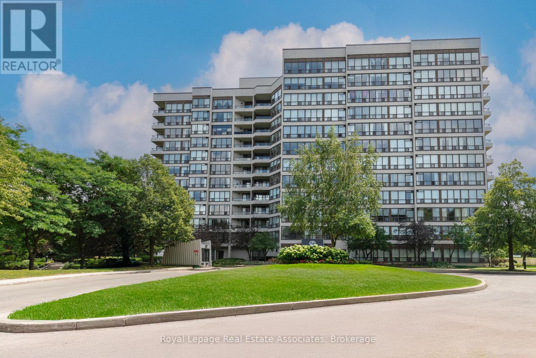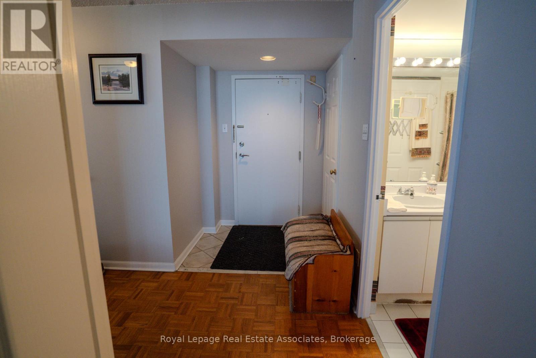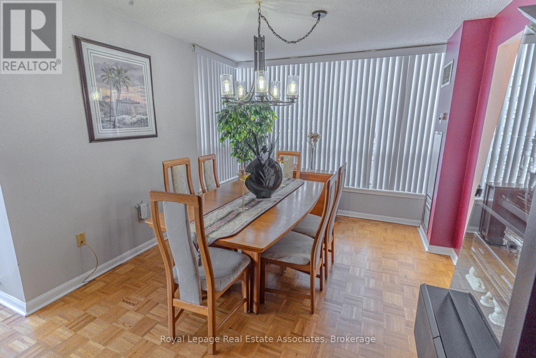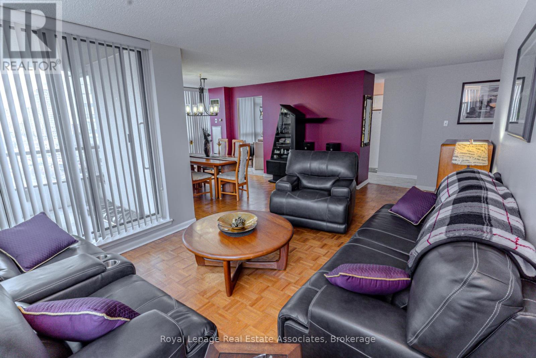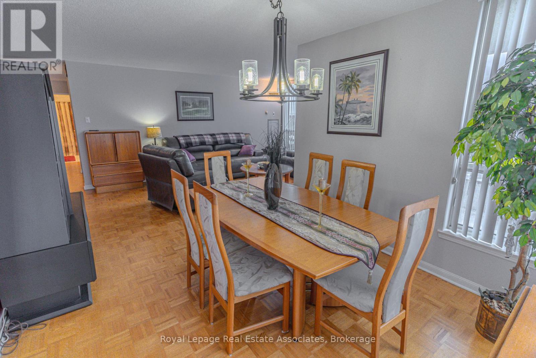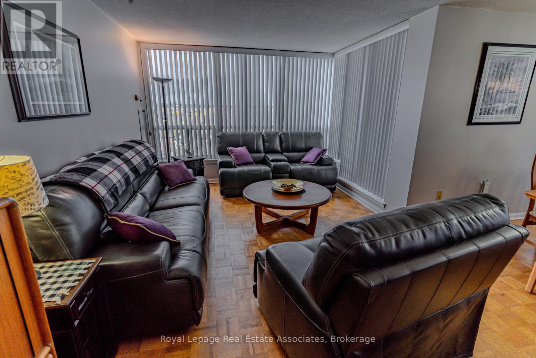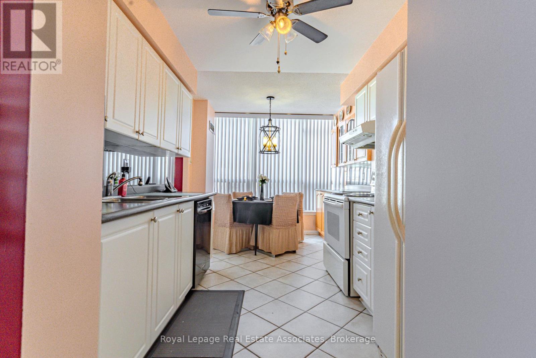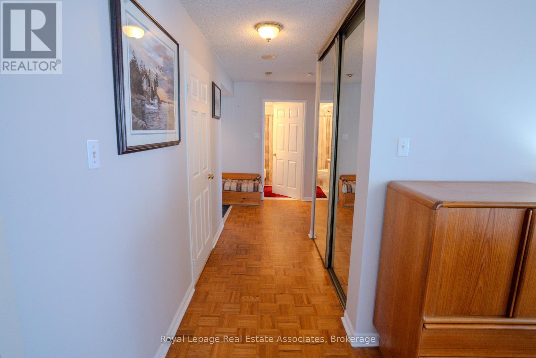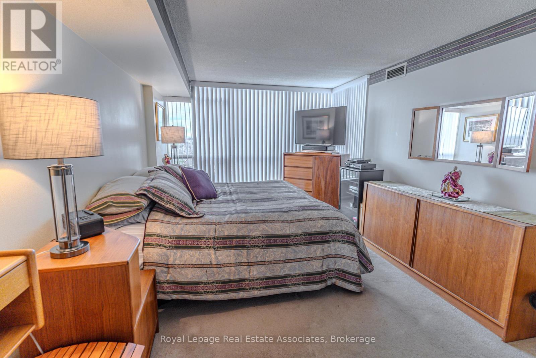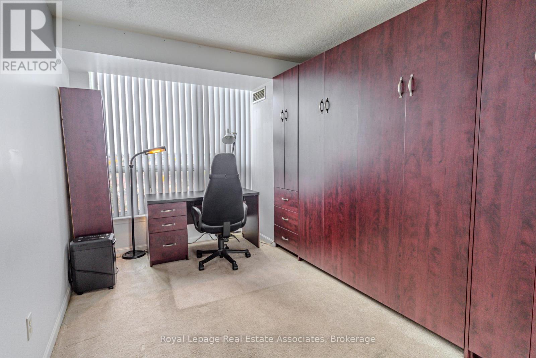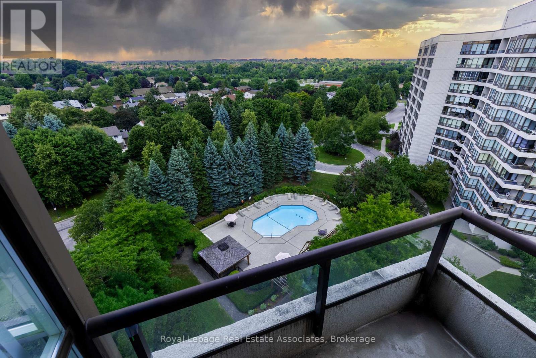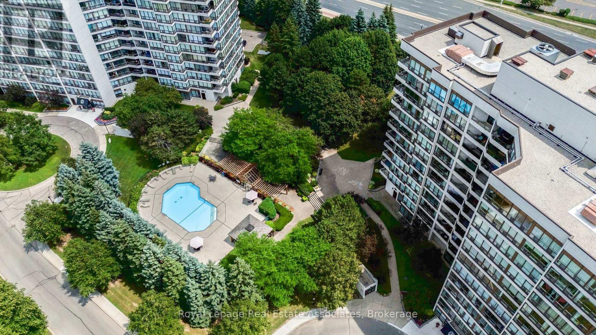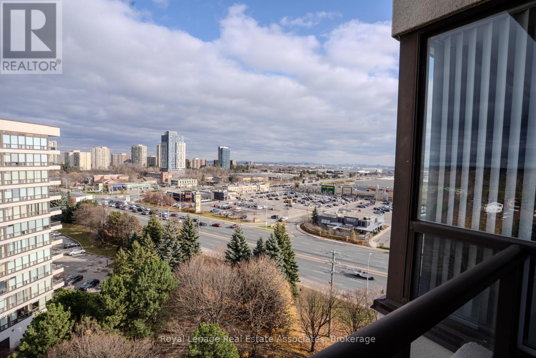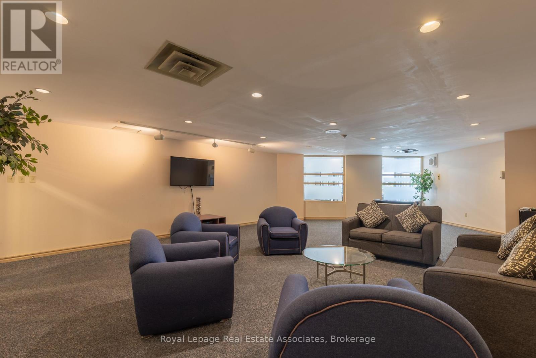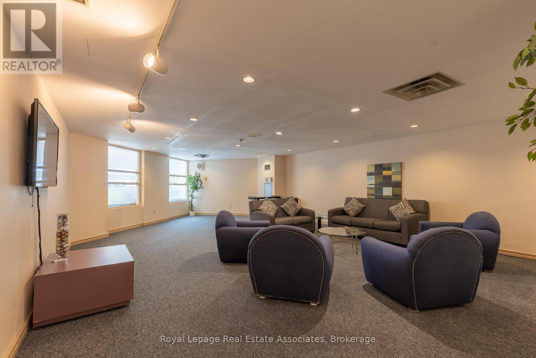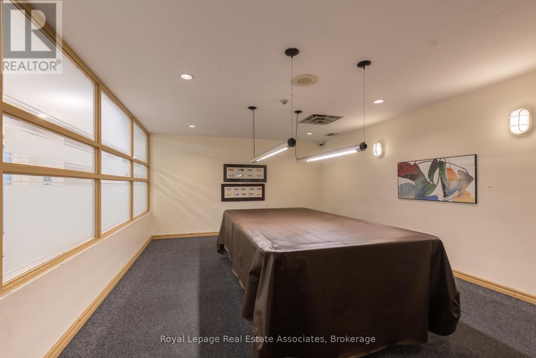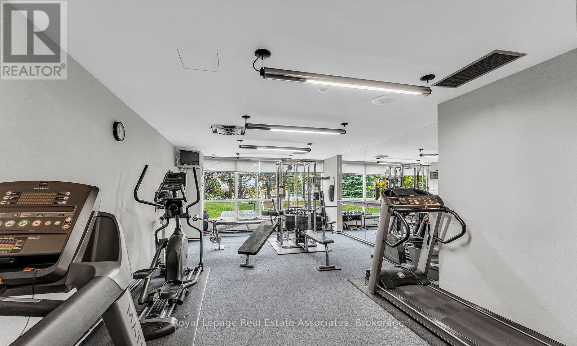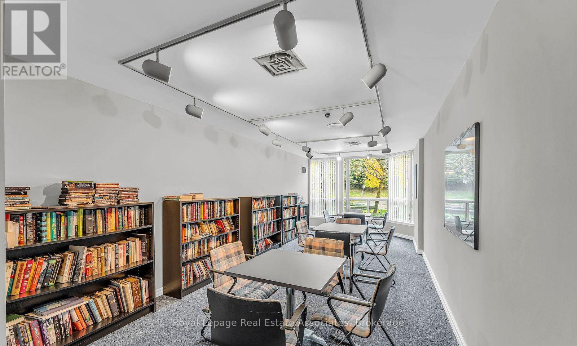1112 - 12 Laurelcrest Street Brampton (Queen Street Corridor), Ontario L6S 5Y4
$479,900Maintenance, Heat, Electricity, Water, Insurance, Parking
$1,070.32 Monthly
Maintenance, Heat, Electricity, Water, Insurance, Parking
$1,070.32 MonthlyWelcome to 1112-12 Laurelcrest Street, a stunning 2-bedroom, 2-bathroom corner unit condo that boasts a rare 3 parking spaces 2 underground and 1 surface! This unit features one of the buildings largest floor plans and comes with a spacious private locker a rare advantage given the limited and highly sought-after availability.The living and dining areas showcase classic hardwood parquet flooring, while both bedrooms are finished with plush carpeting for comfort. The second bedroom includes a custom Murphy bed, offering style and flexibility for guests or a home office setup. Large windows with vertical blinds fill the home with natural light, and from the living room you can step onto your private balcony to enjoy southeastern views perfect for morning coffee or relaxing evenings.This well-maintained building offers an impressive range of amenities: an outdoor inground pool, tennis court, gym, billiards room, media room, meeting/party room, card room/library, sauna, and hot tub. The manicured grounds and 24-hour gated security provide both beauty and peace of mind.Ideally located just minutes from dining, shopping, transit, parks, and places of worship, this home blends comfort, convenience, and community.EXTRAS: Parking spots: Level A #26 and #114. Surface spot: #18. (id:41954)
Property Details
| MLS® Number | W12382630 |
| Property Type | Single Family |
| Community Name | Queen Street Corridor |
| Community Features | Pet Restrictions |
| Features | Balcony, In Suite Laundry |
| Parking Space Total | 3 |
| Pool Type | Outdoor Pool |
| Structure | Tennis Court |
Building
| Bathroom Total | 2 |
| Bedrooms Above Ground | 2 |
| Bedrooms Total | 2 |
| Amenities | Party Room, Exercise Centre, Sauna, Recreation Centre, Storage - Locker |
| Appliances | Window Coverings |
| Cooling Type | Central Air Conditioning |
| Exterior Finish | Stucco |
| Flooring Type | Ceramic, Parquet, Carpeted |
| Half Bath Total | 1 |
| Heating Fuel | Natural Gas |
| Heating Type | Forced Air |
| Size Interior | 1000 - 1199 Sqft |
| Type | Apartment |
Parking
| Underground | |
| No Garage |
Land
| Acreage | No |
Rooms
| Level | Type | Length | Width | Dimensions |
|---|---|---|---|---|
| Main Level | Kitchen | 4.35 m | 2.75 m | 4.35 m x 2.75 m |
| Main Level | Living Room | 5.63 m | 3.5 m | 5.63 m x 3.5 m |
| Main Level | Dining Room | 3.38 m | 3.16 m | 3.38 m x 3.16 m |
| Main Level | Primary Bedroom | 4.88 m | 3.66 m | 4.88 m x 3.66 m |
| Main Level | Bedroom 2 | 3.66 m | 2.75 m | 3.66 m x 2.75 m |
Interested?
Contact us for more information
