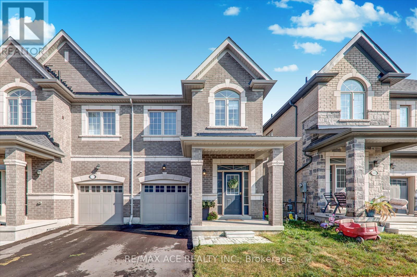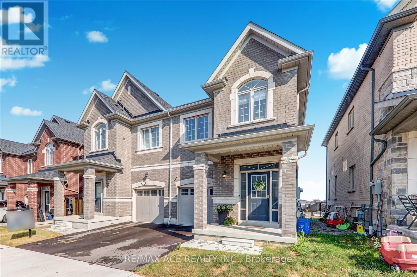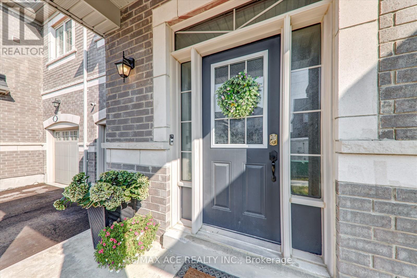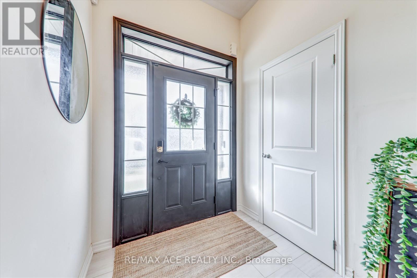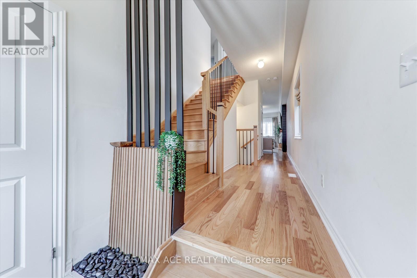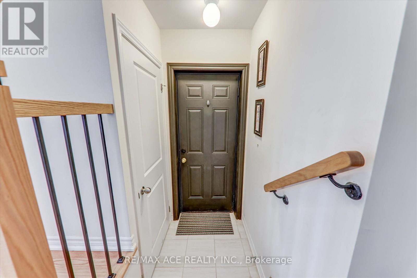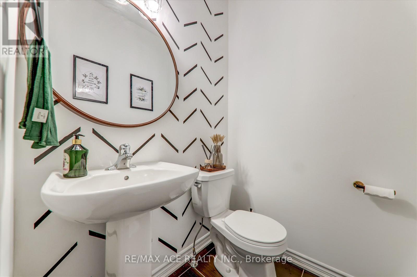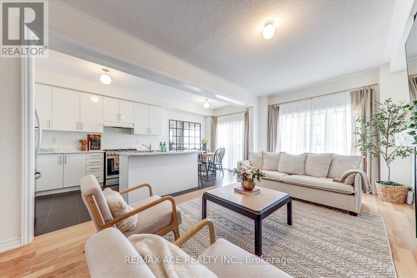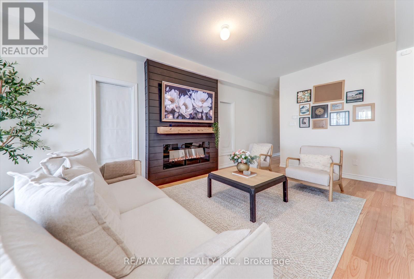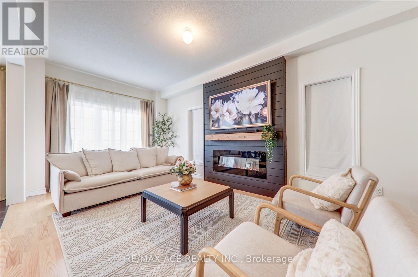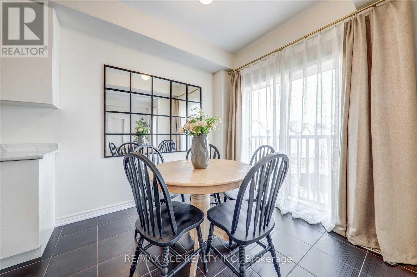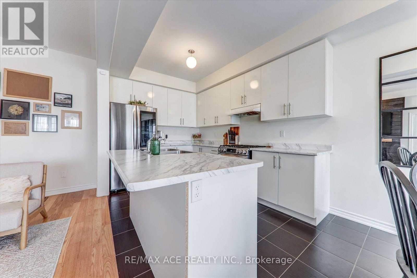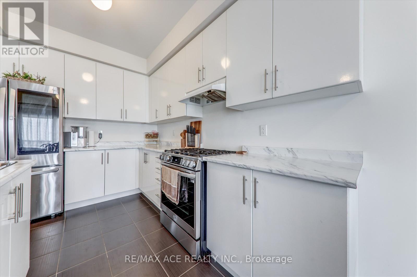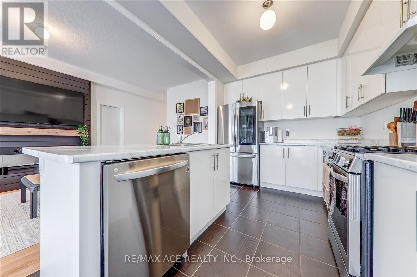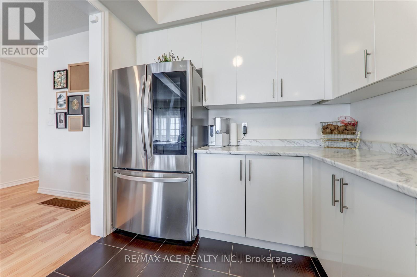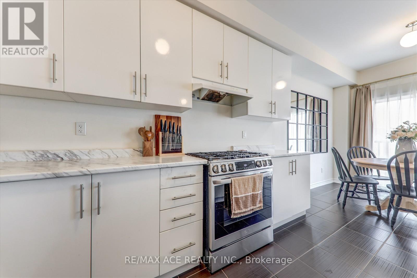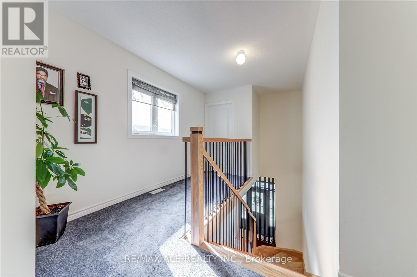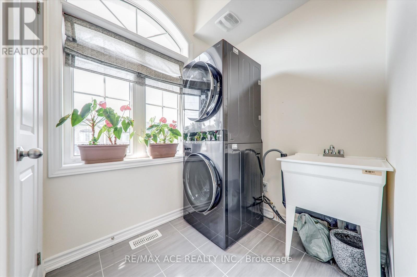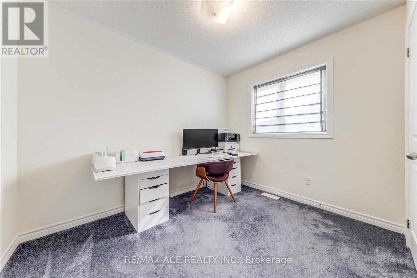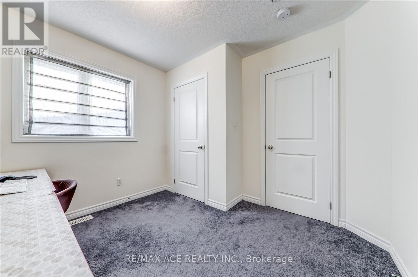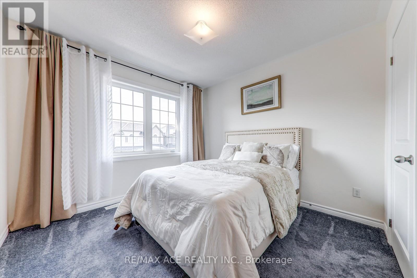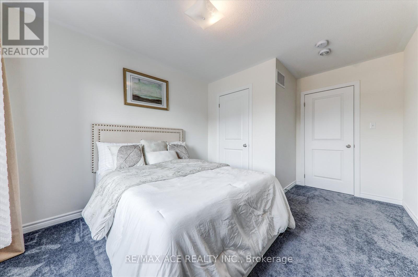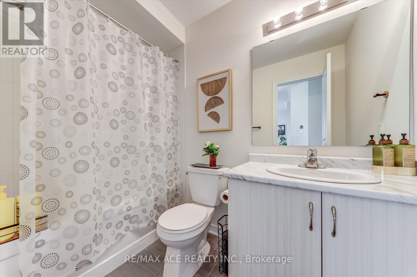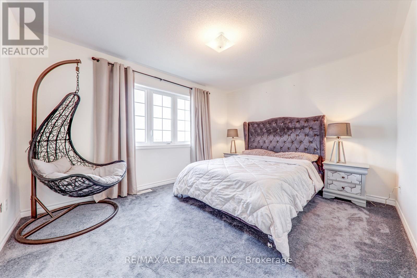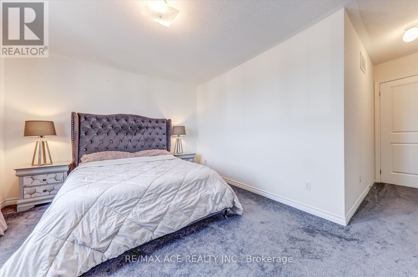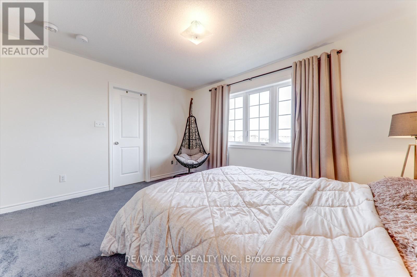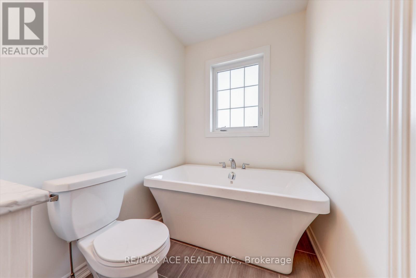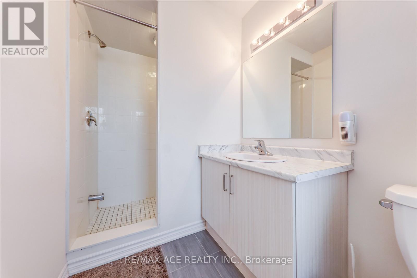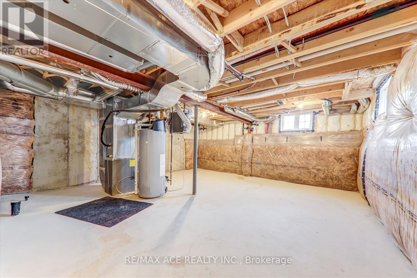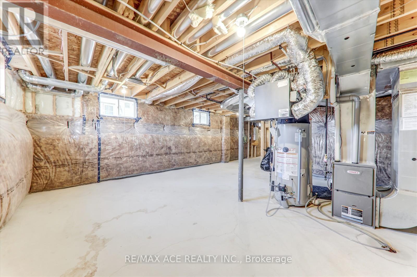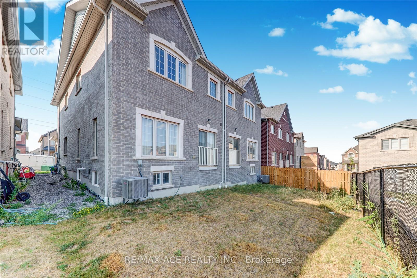3 Bedroom
3 Bathroom
1100 - 1500 sqft
Fireplace
Central Air Conditioning
Forced Air
$869,000
Discover This Move-In-Ready Semi-detached Gem Tucked Away In A Peaceful, Newly Developed Community An Ideal Place To Raise A Family. Boasting 3 Generously Sized Bedrooms And 3 Sleek Bathrooms, This Home Offers A Thoughtful Open-Concept Design Perfect For Gatherings, Quiet Nights In, And Everything In Between. The Main Floor Features Rich Hardwood Flooring, Creating A Warm And Inviting Atmosphere, While The Second-Level Laundry Adds Everyday Convenience. Step Outside And You're Just Minutes From Public Transit, Lush parks, And Soon A Brand-New Elementary School Being Built Right Behind Your Backyard! With Both Public And Catholic Schools Within Walking Distance, This Location Checks All The Boxes For A Growing Family Looking For Comfort, Connection, And Convenience. (id:41954)
Property Details
|
MLS® Number
|
E12451880 |
|
Property Type
|
Single Family |
|
Community Name
|
Rural Pickering |
|
Amenities Near By
|
Hospital, Park, Place Of Worship, Schools |
|
Equipment Type
|
Water Heater |
|
Parking Space Total
|
2 |
|
Rental Equipment Type
|
Water Heater |
|
View Type
|
View |
Building
|
Bathroom Total
|
3 |
|
Bedrooms Above Ground
|
3 |
|
Bedrooms Total
|
3 |
|
Age
|
0 To 5 Years |
|
Amenities
|
Fireplace(s) |
|
Appliances
|
Water Meter, Dishwasher, Dryer, Stove, Washer, Refrigerator |
|
Basement Development
|
Unfinished |
|
Basement Type
|
N/a (unfinished) |
|
Construction Style Attachment
|
Semi-detached |
|
Cooling Type
|
Central Air Conditioning |
|
Exterior Finish
|
Brick |
|
Fire Protection
|
Smoke Detectors |
|
Fireplace Present
|
Yes |
|
Fireplace Total
|
1 |
|
Flooring Type
|
Hardwood, Carpeted, Tile |
|
Foundation Type
|
Poured Concrete |
|
Half Bath Total
|
1 |
|
Heating Fuel
|
Electric |
|
Heating Type
|
Forced Air |
|
Stories Total
|
2 |
|
Size Interior
|
1100 - 1500 Sqft |
|
Type
|
House |
|
Utility Water
|
Municipal Water |
Parking
Land
|
Acreage
|
No |
|
Land Amenities
|
Hospital, Park, Place Of Worship, Schools |
|
Sewer
|
Sanitary Sewer |
|
Size Depth
|
82 Ft |
|
Size Frontage
|
24 Ft ,7 In |
|
Size Irregular
|
24.6 X 82 Ft |
|
Size Total Text
|
24.6 X 82 Ft |
Rooms
| Level |
Type |
Length |
Width |
Dimensions |
|
Second Level |
Primary Bedroom |
4.11 m |
5.64 m |
4.11 m x 5.64 m |
|
Second Level |
Bedroom 2 |
4.27 m |
3.05 m |
4.27 m x 3.05 m |
|
Second Level |
Bedroom 3 |
3.05 m |
3.05 m |
3.05 m x 3.05 m |
|
Second Level |
Laundry Room |
2.9 m |
2.47 m |
2.9 m x 2.47 m |
|
Main Level |
Living Room |
5.79 m |
3.2 m |
5.79 m x 3.2 m |
|
Main Level |
Kitchen |
2.13 m |
3.05 m |
2.13 m x 3.05 m |
|
Main Level |
Dining Room |
2.44 m |
2.59 m |
2.44 m x 2.59 m |
Utilities
|
Cable
|
Available |
|
Electricity
|
Installed |
|
Sewer
|
Installed |
https://www.realtor.ca/real-estate/28966435/1111-skyridge-boulevard-pickering-rural-pickering
