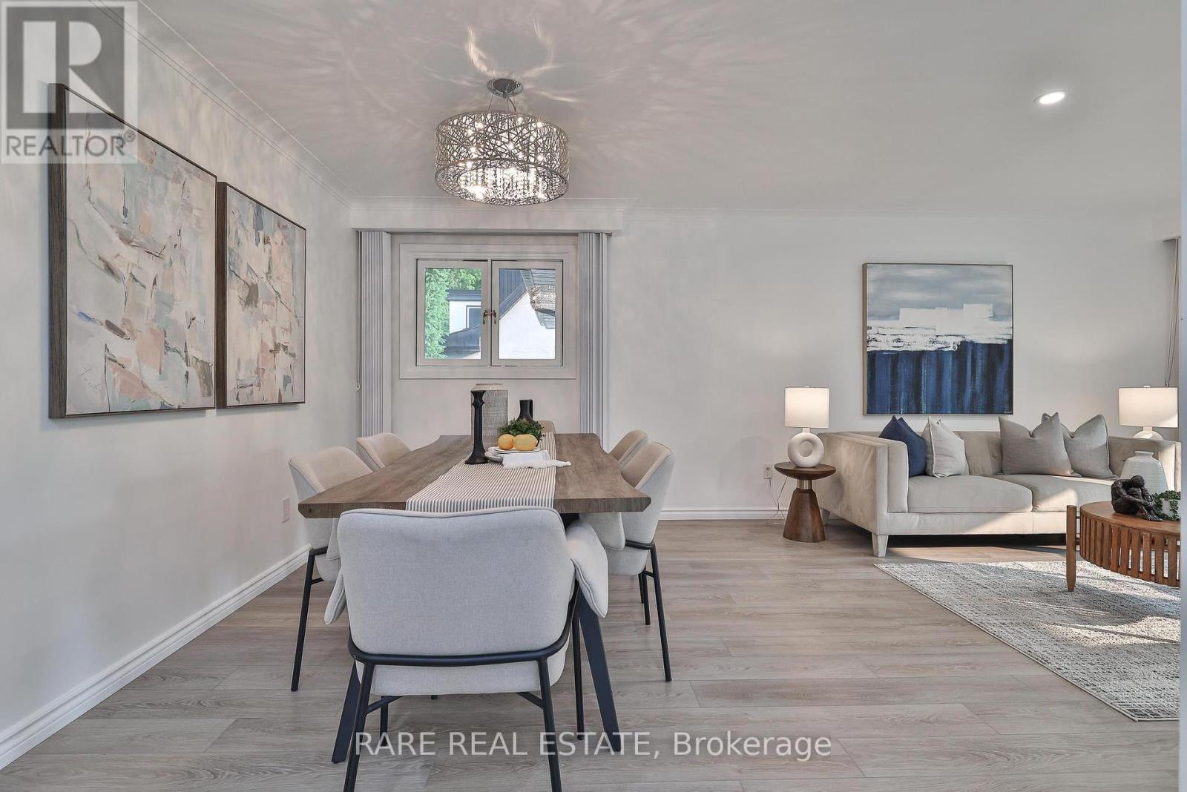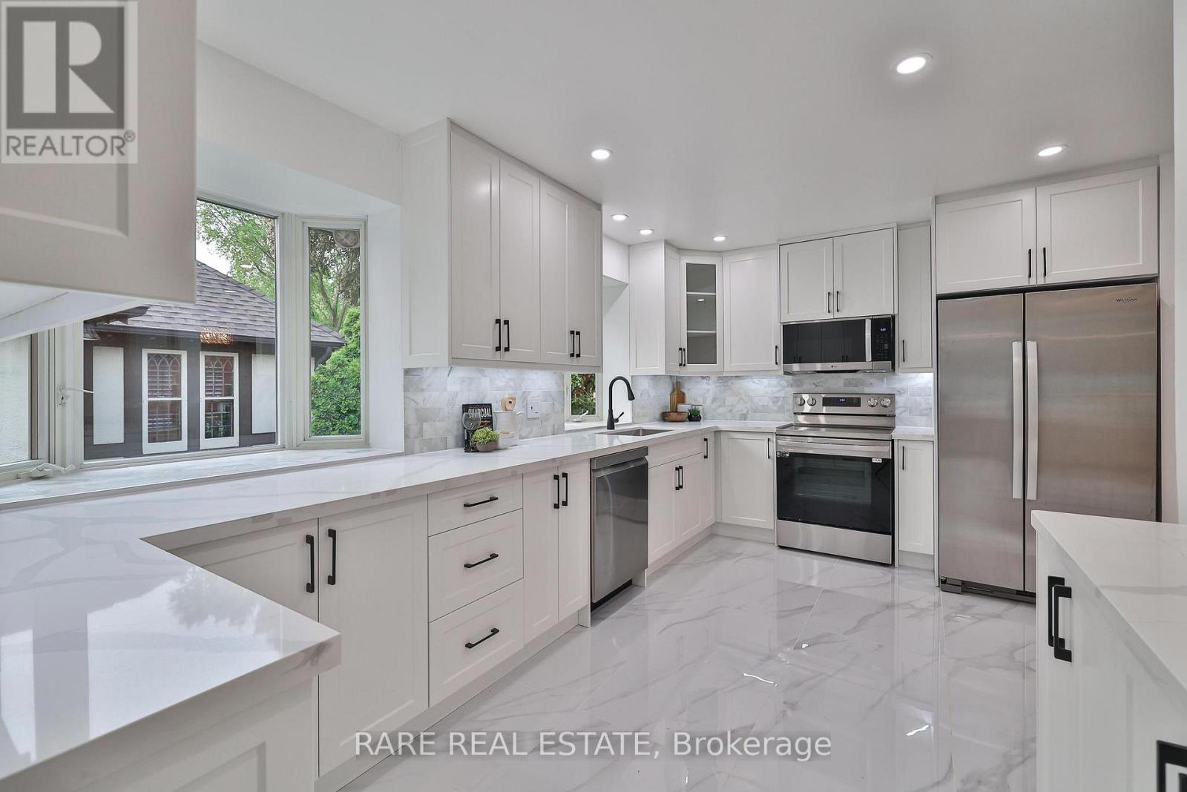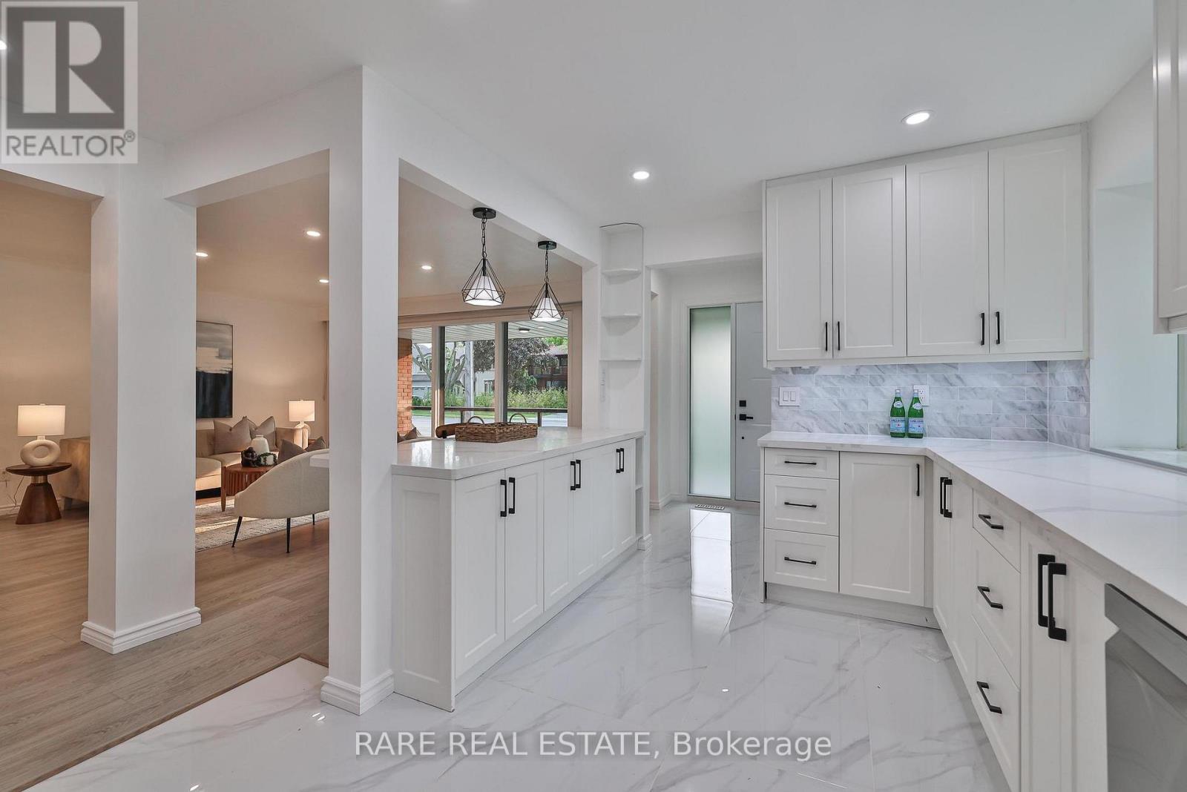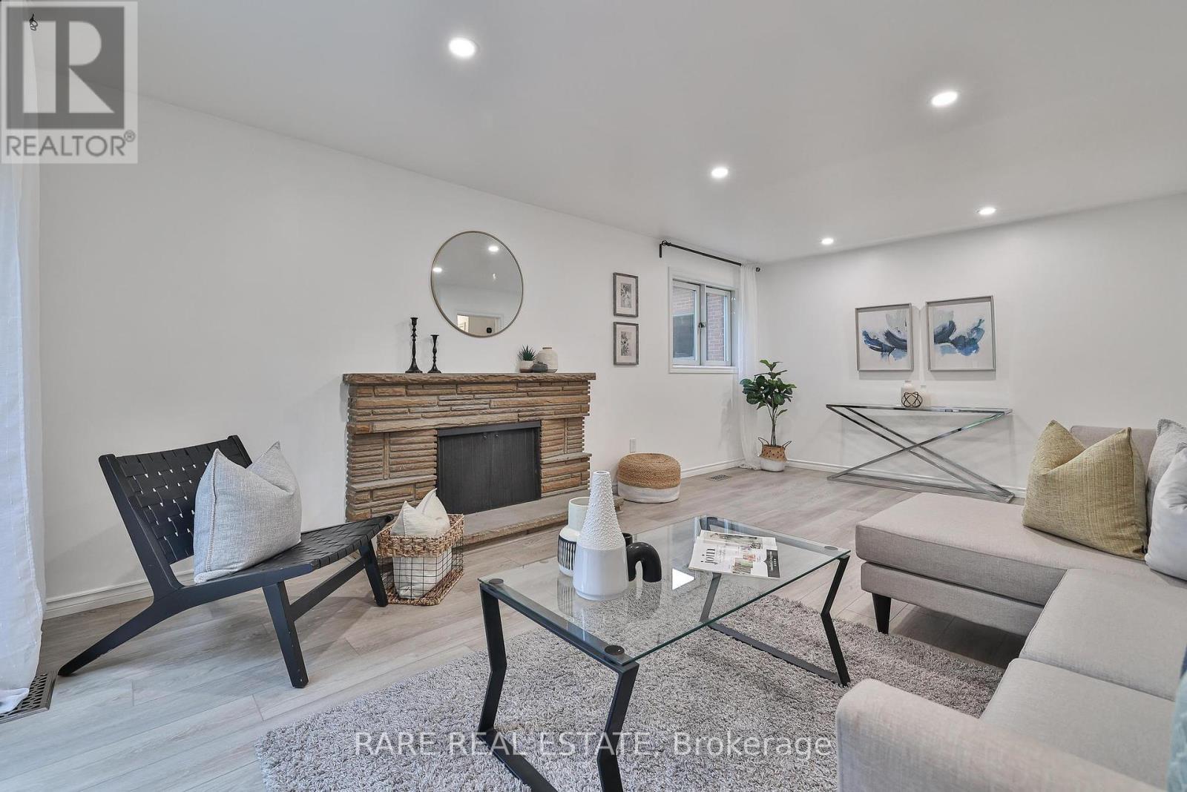1111 Kipling Avenue Toronto (Islington-City Centre West), Ontario M9B 3M4
$1,637,000
1111 Kipling Ave - The home you've been waiting for. Over 2,800sqft of living space completely renovated with no expense spared. This four level back split features four bedrooms, two full bathrooms with double vanities, an absolute dream of a kitchen to entertain, and three separate living spaces. When you're looking to wind down after a long day, the backyard opens up to a serene treelined escape with plenty of privacy. Towards the front we have a double car garage with plenty of ceiling height for additional storage, and if that's not enough the basement has a massive crawl space for all your seasonal pieces. Minutes from Echo Valley park, Islington golf club, and proximity to plenty of tennis courts & trails for you and the family to enjoy. Ease of access to highway 427, 401, and Kipling subway station. When it comes to running errands, you're a short drive from Foodland, Loblaws, Farm Boy & Starbucks. Do not miss this move-in ready opportunity to call home! (id:41954)
Open House
This property has open houses!
2:00 pm
Ends at:4:00 pm
2:00 pm
Ends at:4:00 pm
Property Details
| MLS® Number | W12197151 |
| Property Type | Single Family |
| Neigbourhood | Islington |
| Community Name | Islington-City Centre West |
| Equipment Type | Water Heater |
| Parking Space Total | 4 |
| Rental Equipment Type | Water Heater |
Building
| Bathroom Total | 2 |
| Bedrooms Above Ground | 4 |
| Bedrooms Total | 4 |
| Appliances | Dishwasher, Dryer, Humidifier, Microwave, Range, Stove, Washer, Refrigerator |
| Basement Development | Finished |
| Basement Type | N/a (finished) |
| Construction Style Attachment | Detached |
| Construction Style Split Level | Backsplit |
| Cooling Type | Central Air Conditioning |
| Exterior Finish | Brick |
| Fireplace Present | Yes |
| Foundation Type | Poured Concrete, Block |
| Heating Fuel | Natural Gas |
| Heating Type | Forced Air |
| Size Interior | 2000 - 2500 Sqft |
| Type | House |
| Utility Water | Municipal Water |
Parking
| Attached Garage | |
| Garage |
Land
| Acreage | No |
| Sewer | Sanitary Sewer |
| Size Depth | 107 Ft |
| Size Frontage | 55 Ft |
| Size Irregular | 55 X 107 Ft |
| Size Total Text | 55 X 107 Ft |
| Zoning Description | Rd(f15;a555;d0.45*37) |
Rooms
| Level | Type | Length | Width | Dimensions |
|---|---|---|---|---|
| Lower Level | Recreational, Games Room | 7.62 m | 5.49 m | 7.62 m x 5.49 m |
| Lower Level | Laundry Room | 6.71 m | 1.96 m | 6.71 m x 1.96 m |
| Main Level | Living Room | 5.33 m | 3.96 m | 5.33 m x 3.96 m |
| Main Level | Dining Room | 3.78 m | 2.74 m | 3.78 m x 2.74 m |
| Main Level | Kitchen | 4.95 m | 4.17 m | 4.95 m x 4.17 m |
| Upper Level | Bedroom | 3.2 m | 2.74 m | 3.2 m x 2.74 m |
| Upper Level | Bedroom | 3.81 m | 3.1 m | 3.81 m x 3.1 m |
| Upper Level | Bedroom | 3.81 m | 3.35 m | 3.81 m x 3.35 m |
| Ground Level | Primary Bedroom | 3.96 m | 3.86 m | 3.96 m x 3.86 m |
| Ground Level | Family Room | 6.22 m | 3.96 m | 6.22 m x 3.96 m |
Utilities
| Cable | Available |
| Electricity | Available |
| Sewer | Installed |
Interested?
Contact us for more information






































