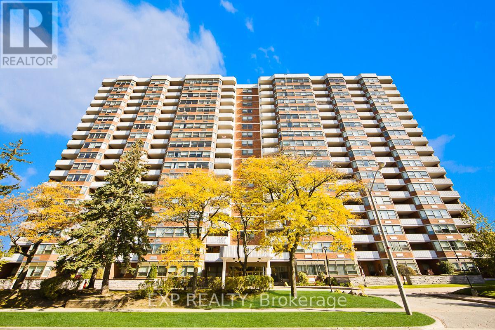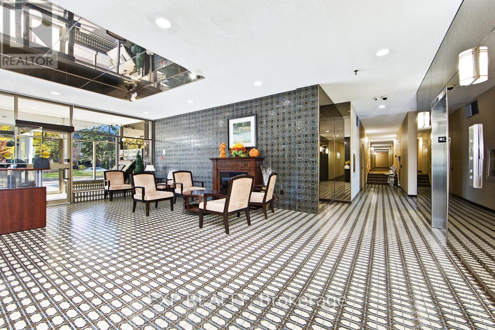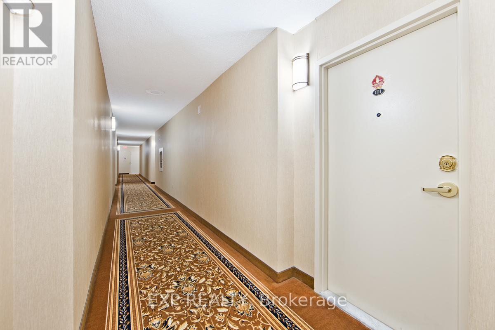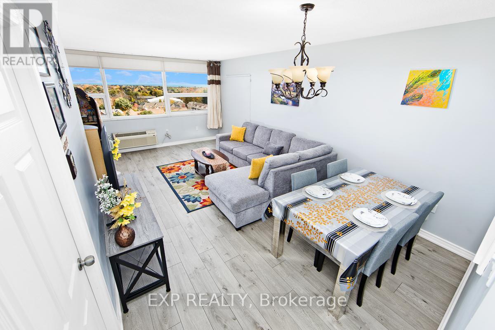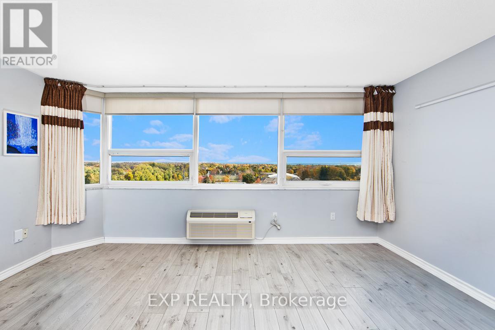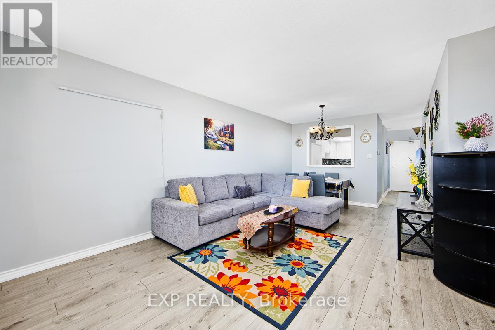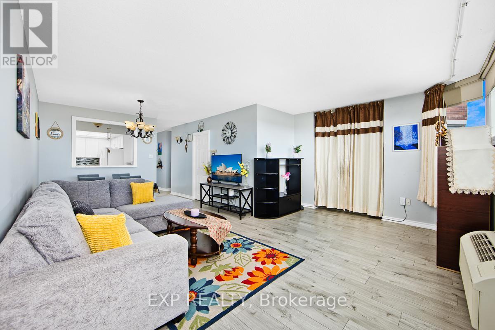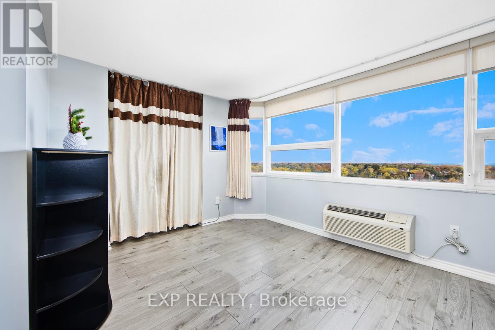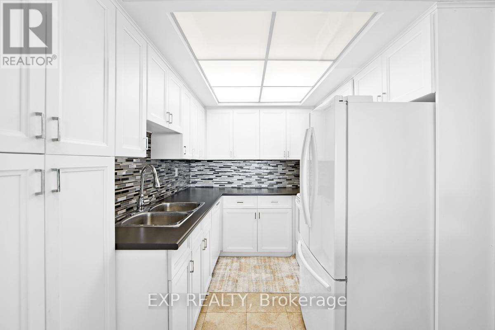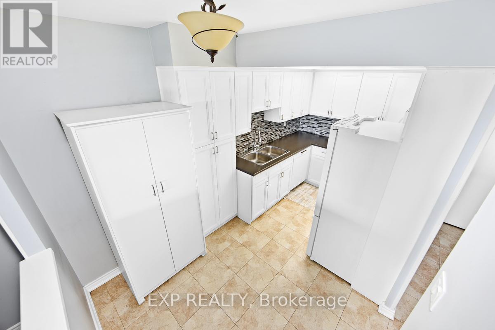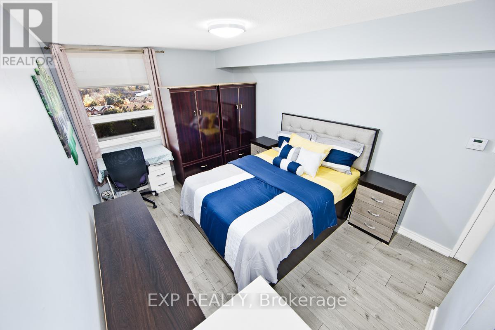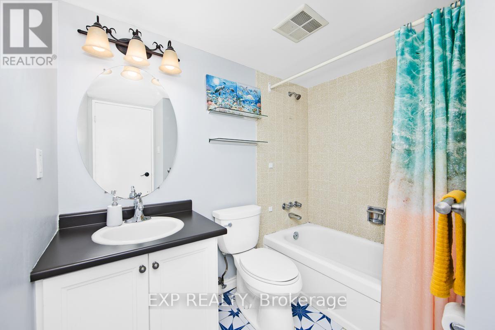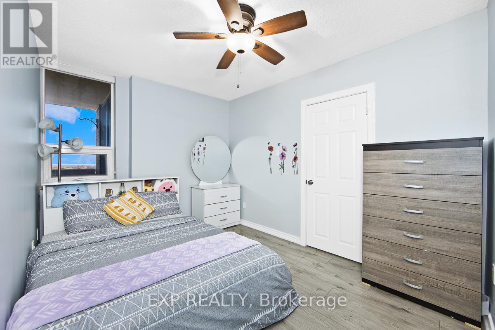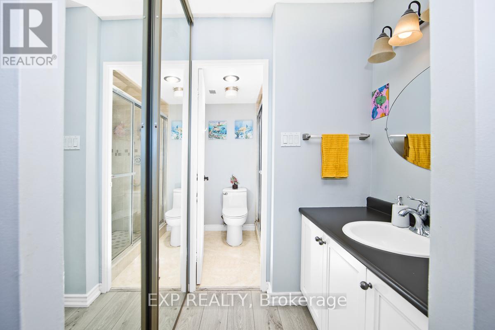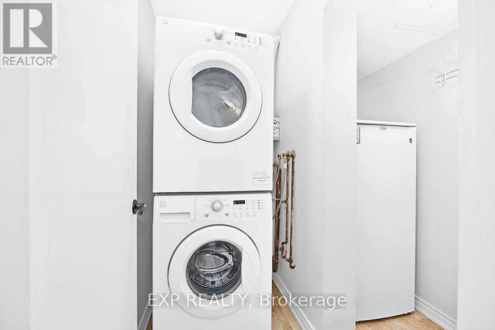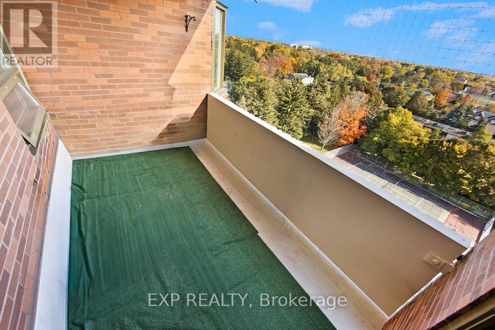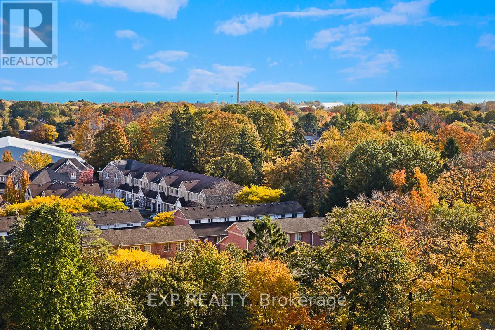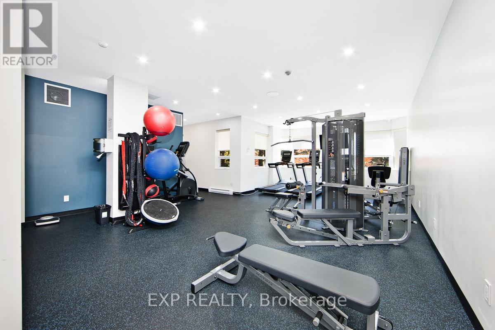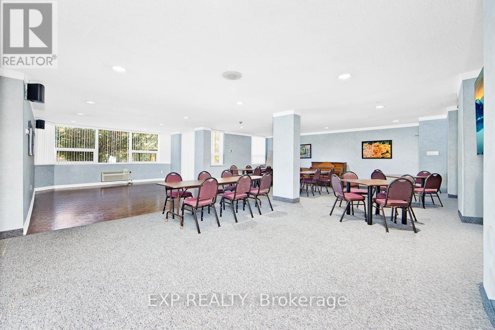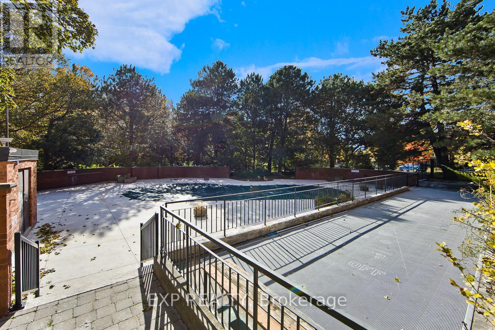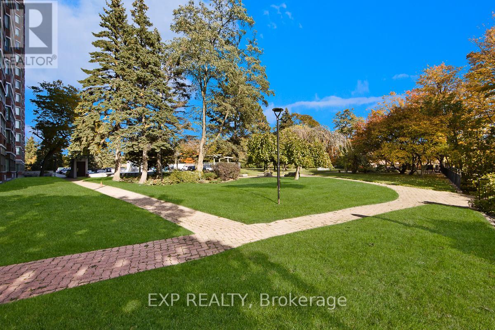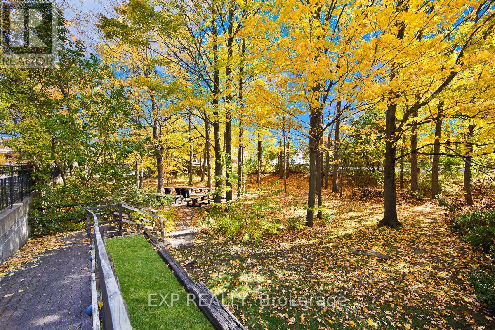1111 - 121 Ling Road Toronto (West Hill), Ontario M1E 4Y2
$469,000Maintenance, Parking, Cable TV, Insurance, Common Area Maintenance
$692.33 Monthly
Maintenance, Parking, Cable TV, Insurance, Common Area Maintenance
$692.33 MonthlySpectacular Two Bedroom, 2 Full Bathroom Condo With Incredible South East Views Of Lake Ontario. Large Eat-In Kitchen. Bright & Open Living & Dining Room To Enjoy The Beautiful Views of Nature and Lake Ontario. Large Balcony. Spacious Primary Bedroom W/ Ensuite Bath. Ensuite Laundry With Storage & Stand Up Freezer. Very Well Maintained Building With Exceptional Amenities. Steps To Parks, Shops, & Public Transportation! large balcony overlooking the green space and tennis courts, take in the peaceful surroundings and distant lake view! Ideal location for senior living! Building amenities include 24-hour concierge, his and hers fitness centres, party room, library, a summertime outdoor swimming pool, communal BBQ area, scenic walking trails, and multiple outdoor spaces perfect for those who enjoy nature. Conveniently located close to TTC, groceries, banks, restaurants and more, a must see! (id:41954)
Property Details
| MLS® Number | E12498498 |
| Property Type | Single Family |
| Community Name | West Hill |
| Amenities Near By | Public Transit |
| Community Features | Pets Allowed With Restrictions, Community Centre |
| Features | Balcony, Carpet Free |
| Parking Space Total | 1 |
| Pool Type | Outdoor Pool |
| Structure | Tennis Court, Patio(s) |
| View Type | Lake View, Unobstructed Water View |
Building
| Bathroom Total | 3 |
| Bedrooms Above Ground | 2 |
| Bedrooms Total | 2 |
| Amenities | Exercise Centre, Party Room, Storage - Locker, Security/concierge |
| Appliances | Dryer, Freezer, Sauna, Stove, Washer, Refrigerator |
| Basement Type | None |
| Cooling Type | Wall Unit |
| Exterior Finish | Brick Facing |
| Fire Protection | Controlled Entry, Smoke Detectors |
| Flooring Type | Laminate |
| Heating Type | Other |
| Size Interior | 900 - 999 Sqft |
| Type | Apartment |
Parking
| Underground | |
| Garage |
Land
| Acreage | No |
| Land Amenities | Public Transit |
| Landscape Features | Lawn Sprinkler, Landscaped |
Rooms
| Level | Type | Length | Width | Dimensions |
|---|---|---|---|---|
| Main Level | Living Room | 4.88 m | 3.3 m | 4.88 m x 3.3 m |
| Main Level | Dining Room | 3.19 m | 3.36 m | 3.19 m x 3.36 m |
| Main Level | Kitchen | 4.38 m | 2.33 m | 4.38 m x 2.33 m |
| Main Level | Primary Bedroom | 4.29 m | 3.1 m | 4.29 m x 3.1 m |
| Main Level | Bedroom 2 | 3.43 m | 2.73 m | 3.43 m x 2.73 m |
| Main Level | Laundry Room | 2.1 m | 1.61 m | 2.1 m x 1.61 m |
https://www.realtor.ca/real-estate/29056178/1111-121-ling-road-toronto-west-hill-west-hill
Interested?
Contact us for more information
